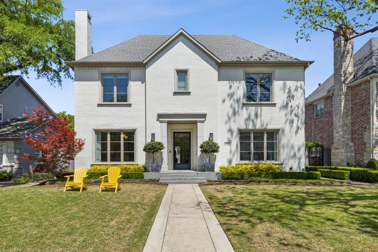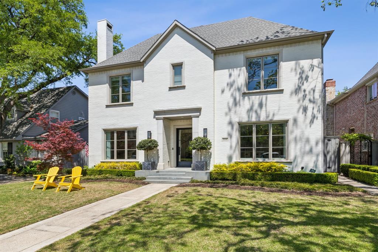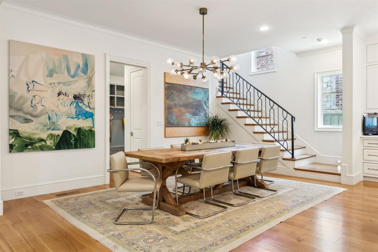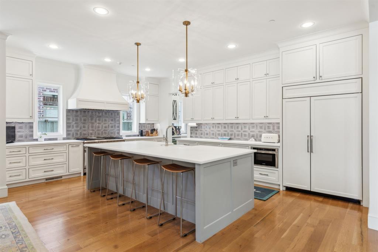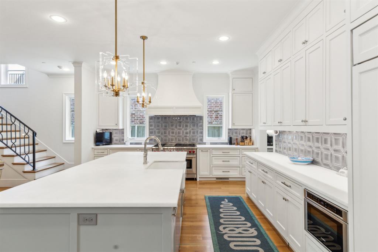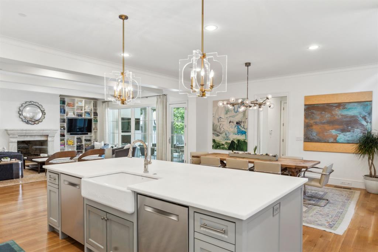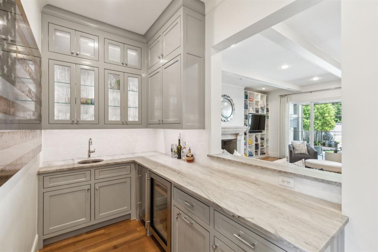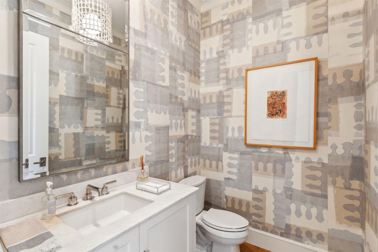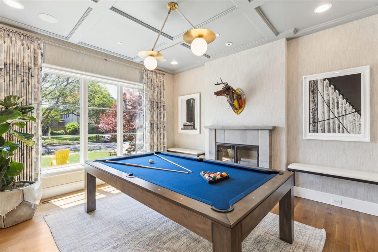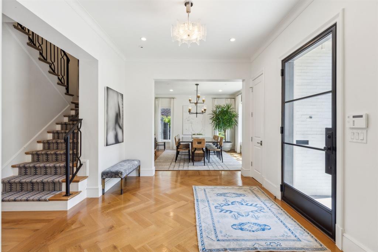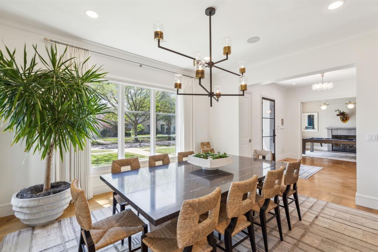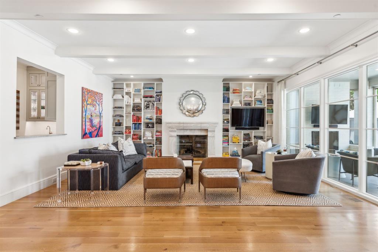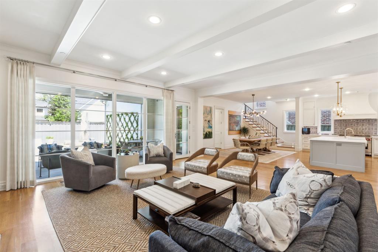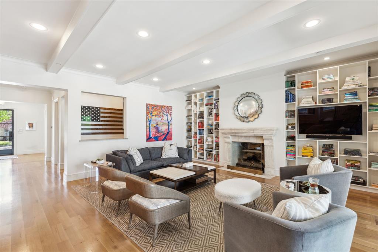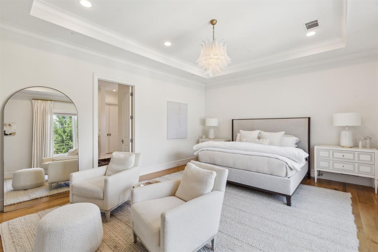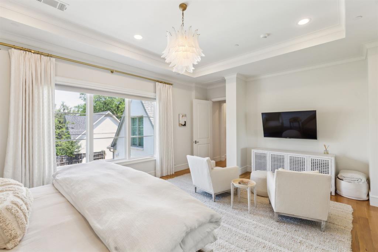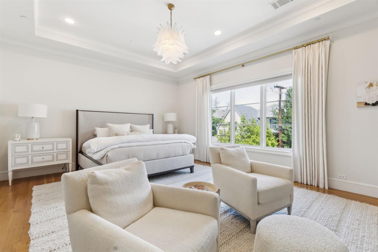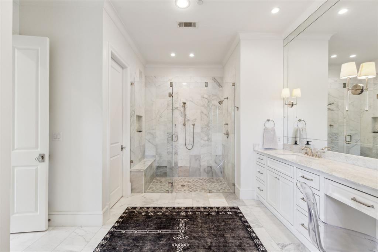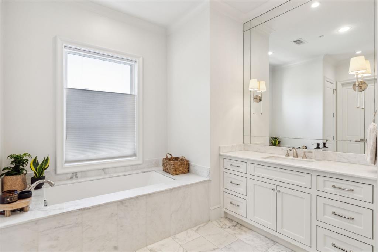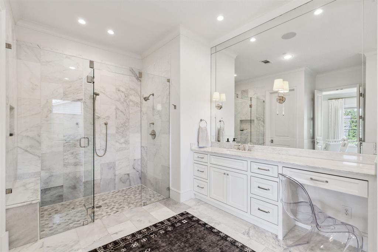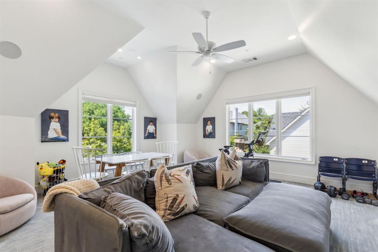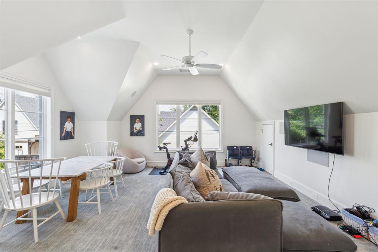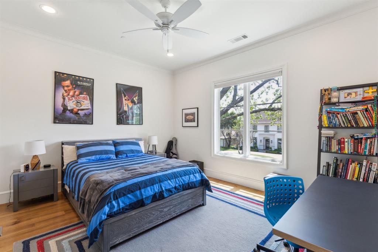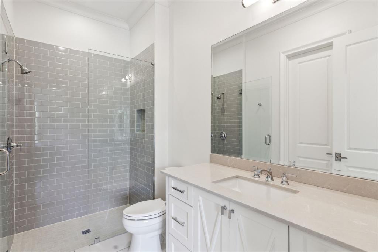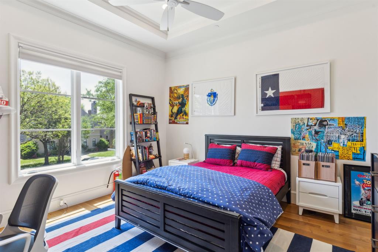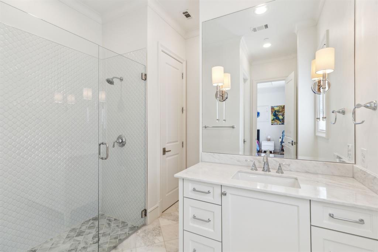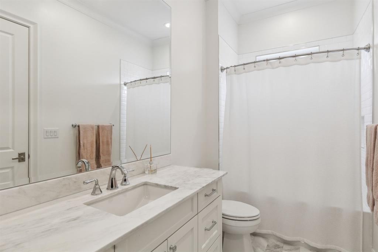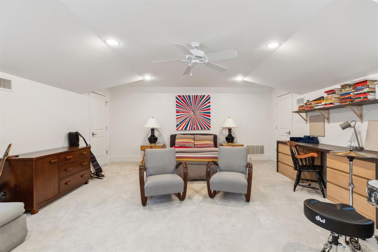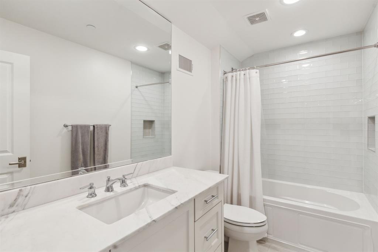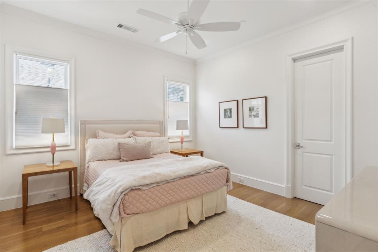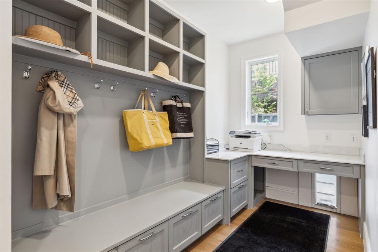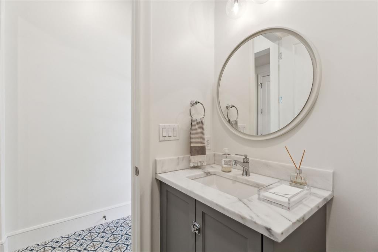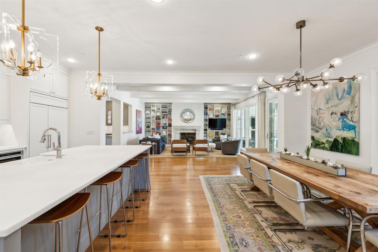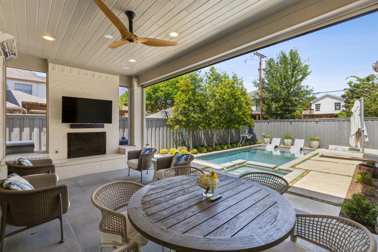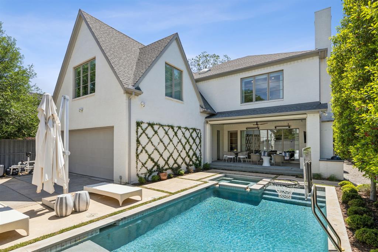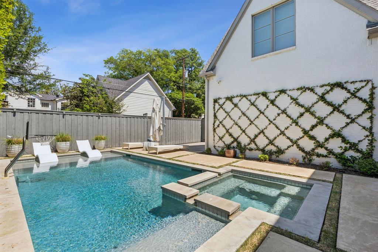4116 Stanford Avenue, University Park, Texas
$4,995,000
LOADING ..
This thoughtfully designed five-bedroom, seven-bathroom home delivers the perfect balance of luxury and livability in one of the most sought-after neighborhoods. With interiors thoughtfully designed in collaboration with Tracy Hardenburg, every space reflects intentional elegance with a welcoming feel. Step inside to an open and airy layout featuring a formal dining room, spacious kitchen with top-tier appliances, and a seamless flow into the breakfast and living area — ideal for both everyday living and entertaining. The office or formal living room is currently transformed into a custom billiards room, complete with large closet, custom built-in benches and drink stands for a playful, elevated vibe. Each bedroom offers an en-suite bath and generous closets, while upstairs, a large game room adds even more flexible living space. Step outside and you’ll find phantom screens on the back porch, a built-in grill station, a dog run, and a sparkling pool and spa — everything you need for laid-back weekends or lively get-togethers.
School District: Highland Park ISD
Dallas MLS #: 20899588
Representing the Seller: Listing Agent Mysti Newberry Stewart; Listing Office: Compass RE Texas, LLC
Representing the Buyer: Contact realtor Douglas Newby of Douglas Newby & Associates if you would like to see this property. Call: 214.522.1000 — Text: 214.505.9999
Property Overview
- Listing Price: $4,995,000
- MLS ID: 20899588
- Status: For Sale
- Days on Market: 3
- Updated: 5/2/2025
- Previous Status: For Sale
- MLS Start Date: 4/28/2025
Property History
- Current Listing: $4,995,000
- Original Listing: $5,200,000
Interior
- Number of Rooms: 5
- Full Baths: 5
- Half Baths: 2
- Interior Features:
Built-in Features
Decorative Lighting
Eat-in Kitchen
Kitchen Island
Multiple Staircases
Open Floorplan
Other
Pantry
Sound System Wiring
Walk-In Closet(s)
Wet Bar
- Flooring:
Tile
Wood
Parking
- Parking Features:
Garage
Location
- County: Dallas
- Directions: From 75, Exit NWHWY going west, Left on Preston, Right on Stanford, Home on the right.
Community
- Home Owners Association: None
School Information
- School District: Highland Park ISD
- Elementary School: Hyer
- Middle School: Highland Park
- High School: Highland Park
Heating & Cooling
- Heating/Cooling:
Central
Electric
Utilities
- Utility Description:
City Sewer
City Water
Lot Features
- Lot Size (Acres): 0.19
- Lot Size (Sqft.): 8,407.08
- Lot Dimensions: 60 x 140
- Lot Description:
Interior Lot
Financial Considerations
- Price per Sqft.: $800
- Price per Acre: $25,880,829
- For Sale/Rent/Lease: For Sale
Disclosures & Reports
- Legal Description: IDLEWILD BLK 5 LOT 15
- APN: 60090500050150000
- Block: 5
Contact Realtor Douglas Newby for Insights on Property for Sale
Douglas Newby represents clients with Dallas estate homes, architect designed homes and modern homes. Call: 214.522.1000 — Text: 214.505.9999
Listing provided courtesy of North Texas Real Estate Information Systems (NTREIS)
We do not independently verify the currency, completeness, accuracy or authenticity of the data contained herein. The data may be subject to transcription and transmission errors. Accordingly, the data is provided on an ‘as is, as available’ basis only.


