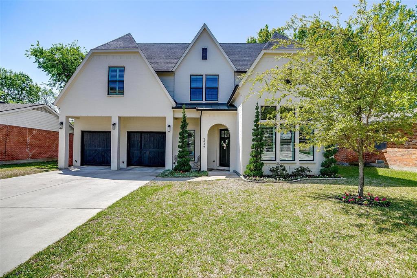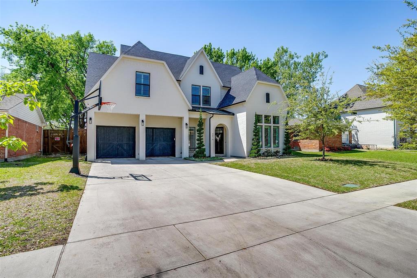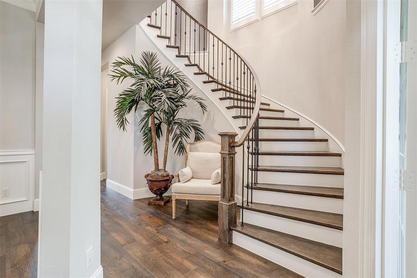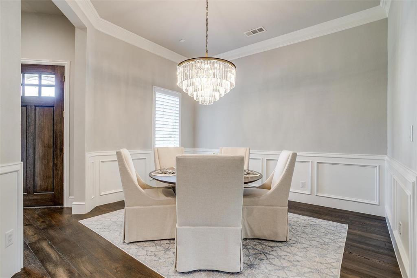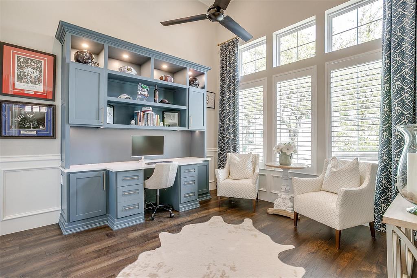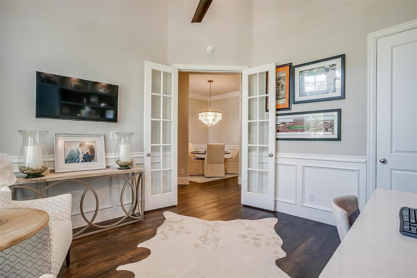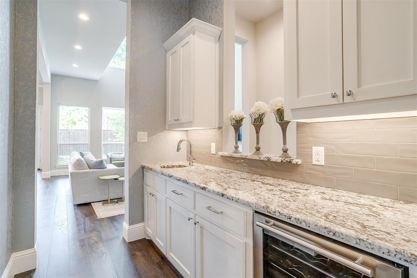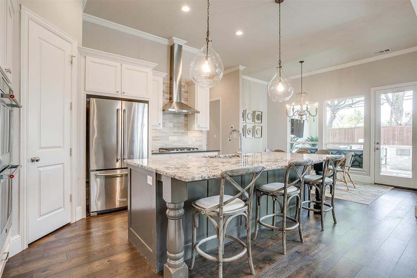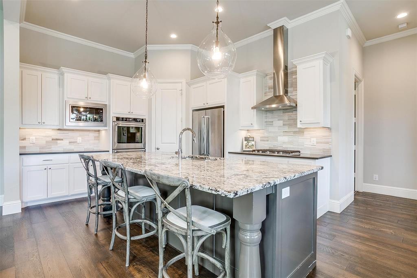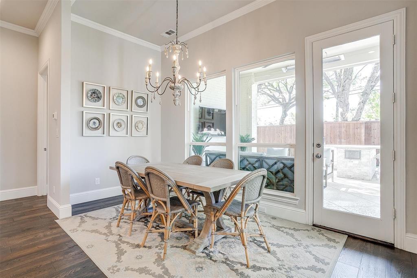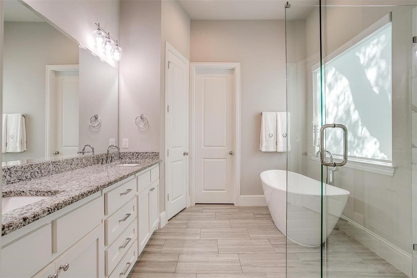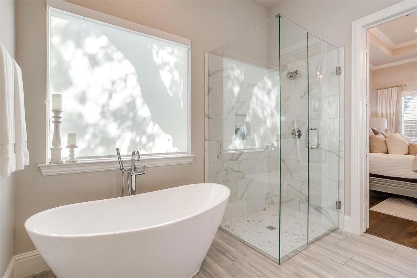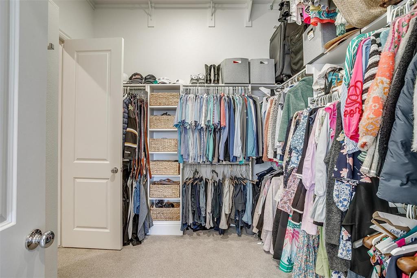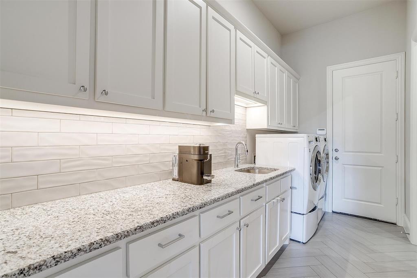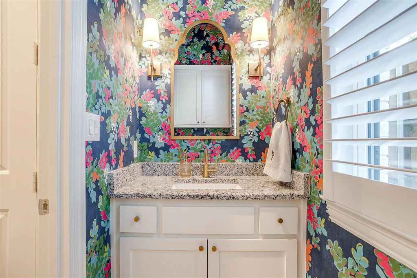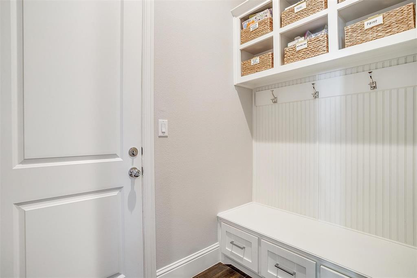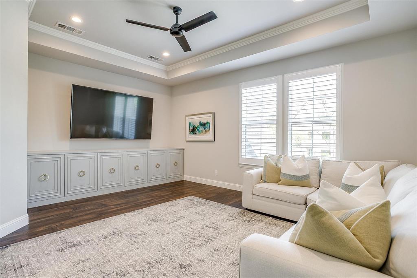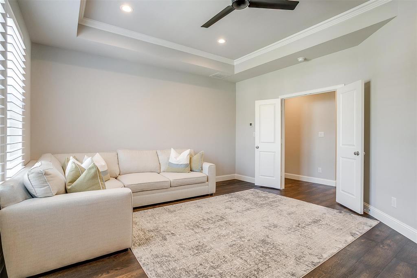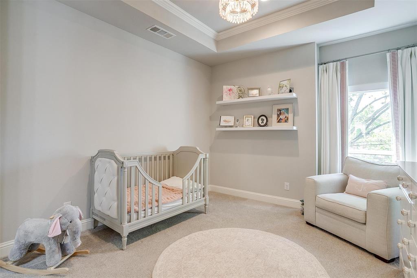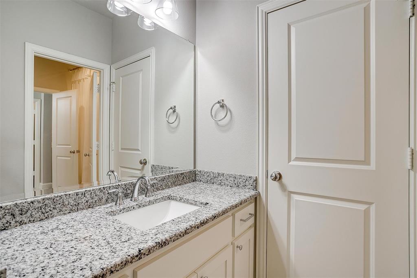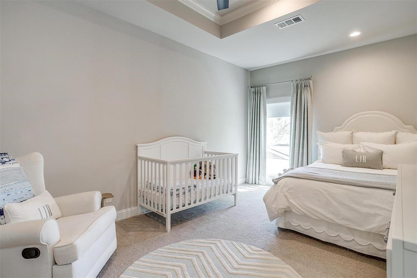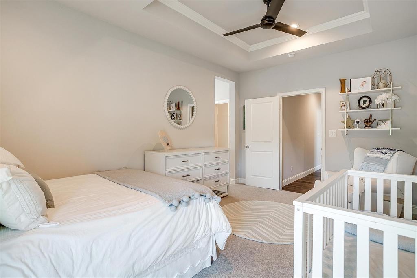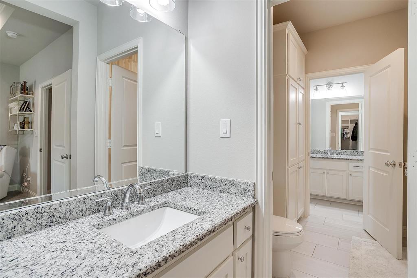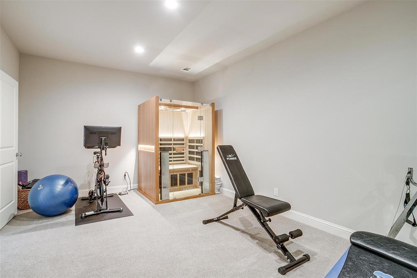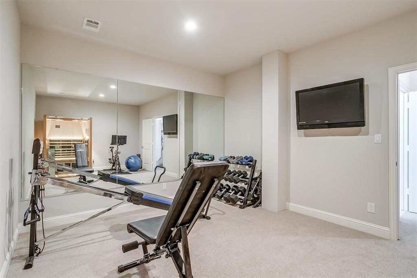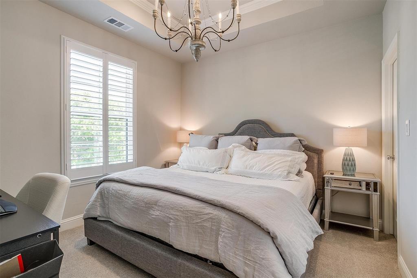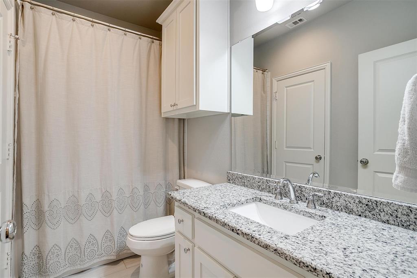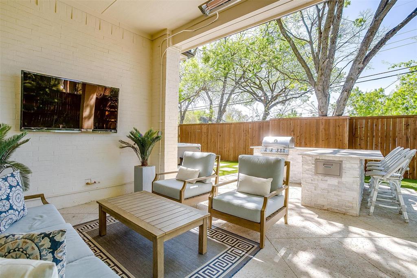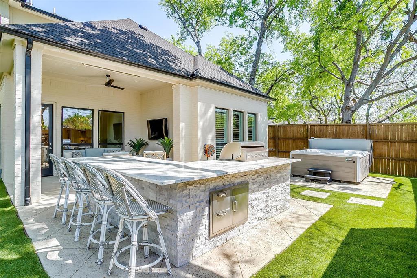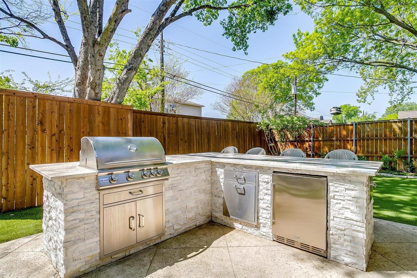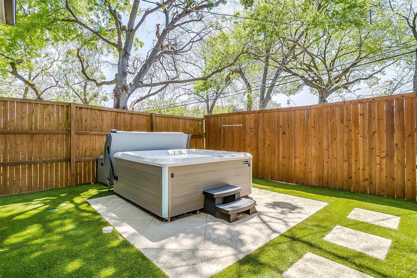9026 Longmont Drive, Dallas, Texas
$1,590,000 (Last Listing Price)
LOADING ..
Rare opportunity in Lake Highlands. Nestled in the coveted L-Streets, this meticulously maintained, like-new home offers over $100K in recent upgrades. Built in 2020 by its original owner, the home features hand-scraped hardwood floors, 11-foot ceilings, and a grand spiral staircase upon entry. The study boasts 15-foot ceilings, custom built-ins, drapery, and plantation shutters. The formal dining room is elevated with wainscoting, crown molding, and a designer chandelier. As you continue through the home you will find the wet bar that is adorned with designer wallpaper, a wine refrigeration and ample storage. An entertainer’s dream, the open-concept living area showcases 20-foot ceilings, floor-to-ceiling fireplace, and oversized windows that flood the space with light. The chef’s kitchen is equipped with quartz countertops, large island, double ovens, gas range, and a butler’s pantry leading to the laundry room. The luxurious primary suite offers 12-foot ceilings, a designer chandelier, and an en-suite bathroom with double vanities, a freestanding tub, walk-in shower, and a custom-built closet. Upstairs, a spacious game room with custom built-ins and plantation shutters offers versatility, while two generously sized guest rooms with walk-in closets share a Jack-and-Jill bathroom. A fitness room with floor-to-ceiling mirrors provides an ideal space for exercise, second office or storage. A final upstairs bedroom features an en-suite and walk-in closet. The backyard is an entertainer’s dream, featuring turf, a putting green, outdoor kitchen, spa, and built-in gas heater. No detail has been spared in its design. With easy access to White Rock Lake, the Dallas Arboretum, and NorthPark Mall, this home offers the perfect blend of luxury, comfort, and convenience. A rare opportunity you won’t want to miss. See upgrades list in Transaction Desk.
School District: Richardson ISD
Dallas MLS #: 20897404
Representing the Seller: Listing Agent Malorie Griffith; Listing Office: League Real Estate
For further information on this home and the Dallas real estate market, contact real estate broker Douglas Newby. 214.522.1000
Property Overview
- Listing Price: $1,590,000
- MLS ID: 20897404
- Status: Sold
- Days on Market: 72
- Updated: 6/20/2025
- Previous Status: For Sale
- MLS Start Date: 4/10/2025
Property History
- Current Listing: $1,590,000
Interior
- Number of Rooms: 4
- Full Baths: 3
- Half Baths: 1
- Interior Features:
Built-in Features
Built-in Wine Cooler
Cable TV Available
Chandelier
Decorative Lighting
Double Vanity
Eat-in Kitchen
Flat Screen Wiring
Granite Counters
High Speed Internet Available
Kitchen Island
Open Floorplan
Pantry
Wainscoting
Walk-In Closet(s)
Wet Bar
- Flooring:
Carpet
Ceramic Tile
Hardwood
Parking
- Parking Features:
Covered
Garage
Garage Door Opener
Garage Double Door
Garage Faces Front
Location
- County: Dallas
- Directions: F 75 take Northwest Hwy East, cross over White Rock Creek Lake Area, turn left on Ferndale, Right on Longmont
Community
- Home Owners Association: None
School Information
- School District: Richardson ISD
- Elementary School: Lake Highlands
- Middle School: Lake Highlands
- High School: Lake Highlands
Heating & Cooling
- Heating/Cooling:
Central
Natural Gas
Utilities
- Utility Description:
City Sewer
City Water
Lot Features
- Lot Size (Acres): 0.17
- Lot Size (Sqft.): 7,492.32
- Lot Description:
Few Trees
Interior Lot
Sprinkler System
- Fencing (Description):
Wood
Financial Considerations
- Price per Sqft.: $422
- Price per Acre: $9,244,186
- For Sale/Rent/Lease: For Sale
Disclosures & Reports
- Restrictions: Unknown Encumbrance(s)
- APN: 00000716839000000
- Block: C/7316
Contact Realtor Douglas Newby for Insights on Property for Sale
Douglas Newby represents clients with Dallas estate homes, architect designed homes and modern homes. Call: 214.522.1000 — Text: 214.505.9999
Listing provided courtesy of North Texas Real Estate Information Systems (NTREIS)
We do not independently verify the currency, completeness, accuracy or authenticity of the data contained herein. The data may be subject to transcription and transmission errors. Accordingly, the data is provided on an ‘as is, as available’ basis only.


