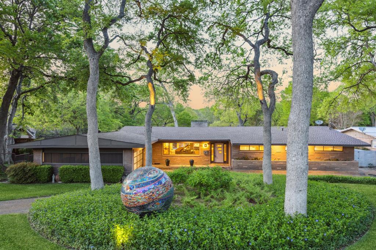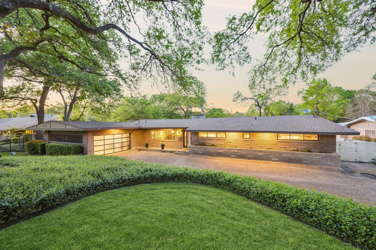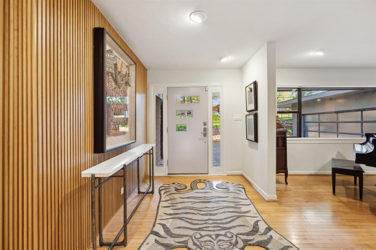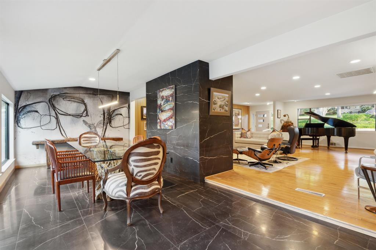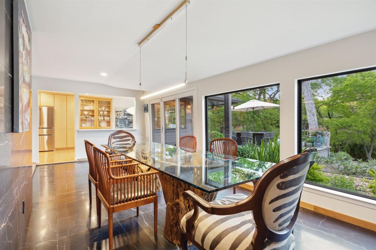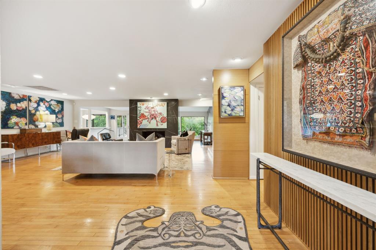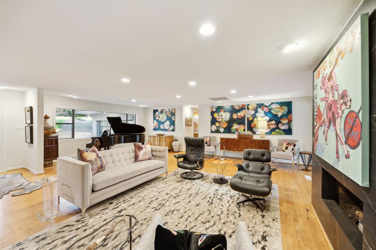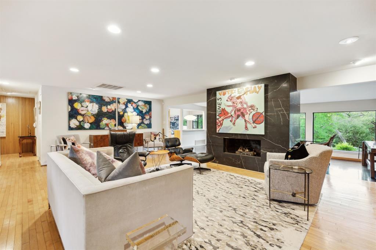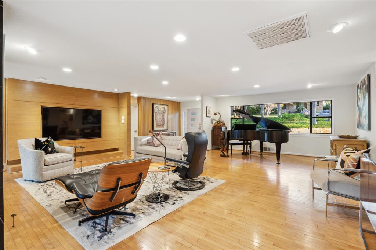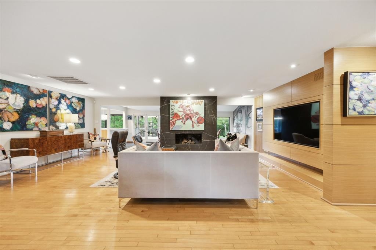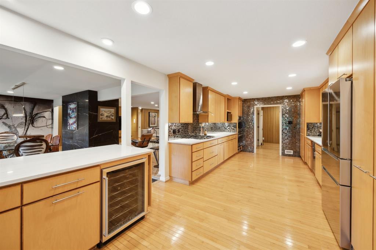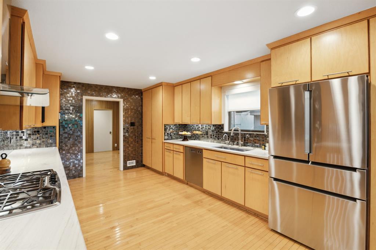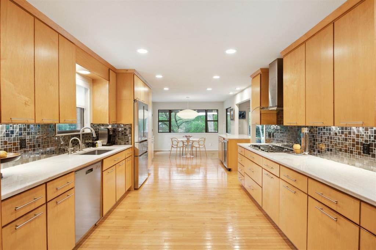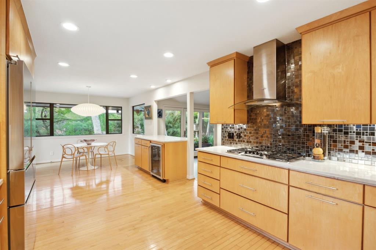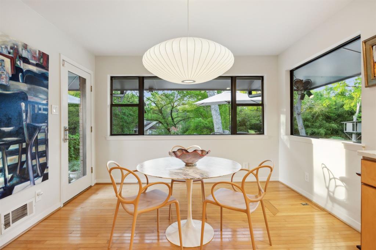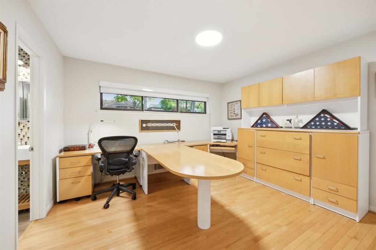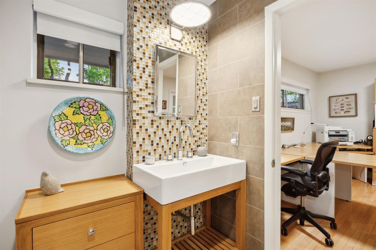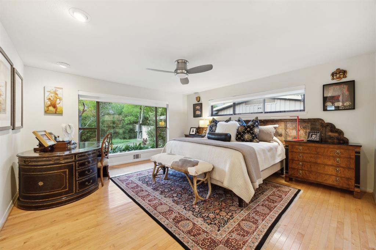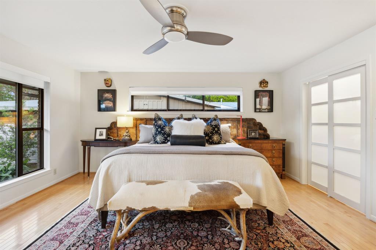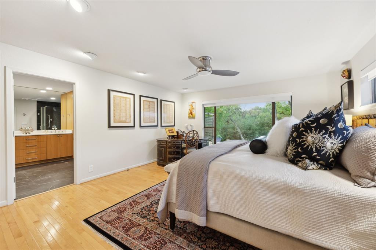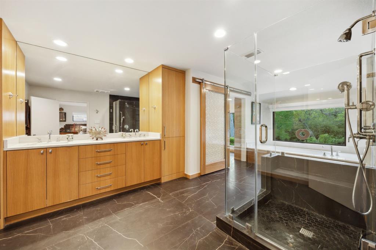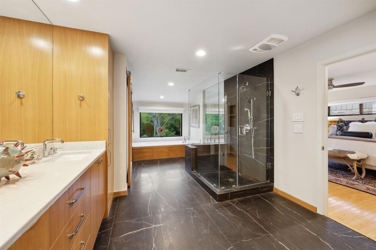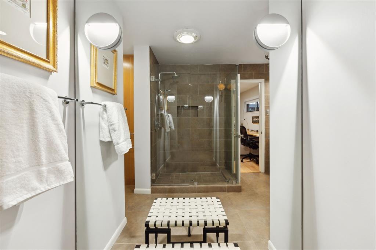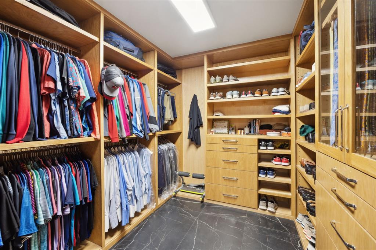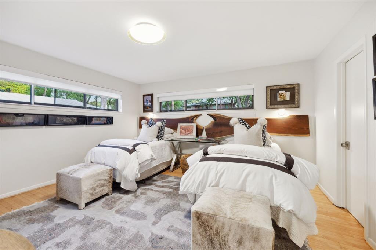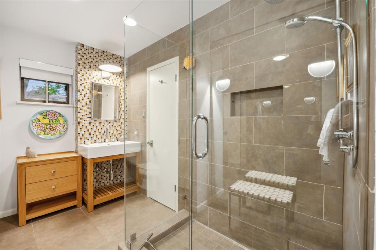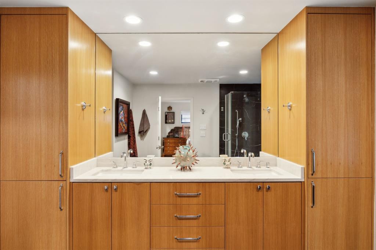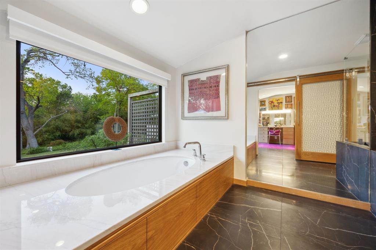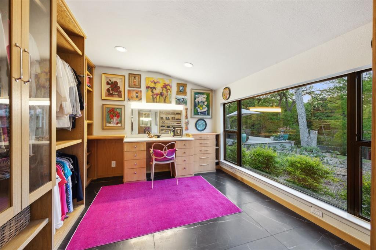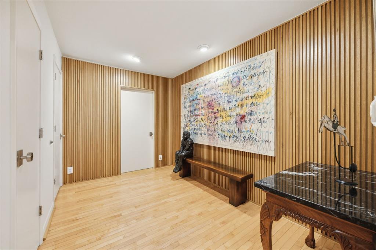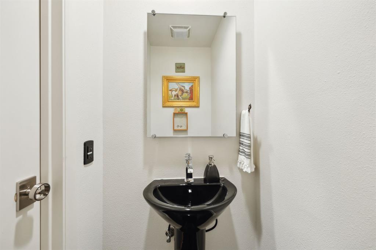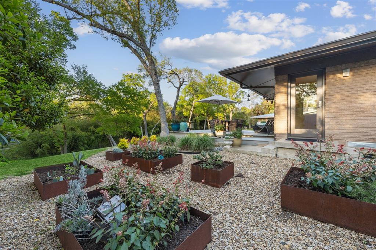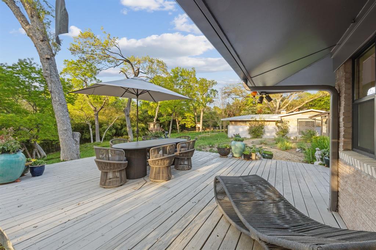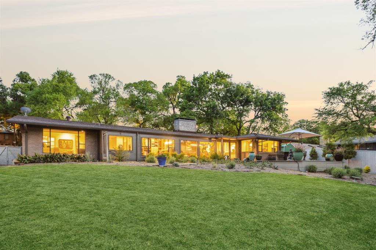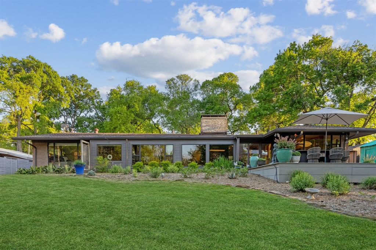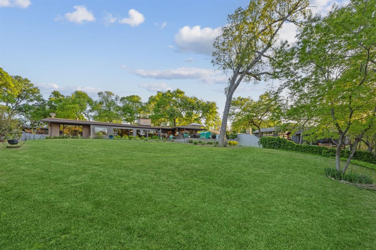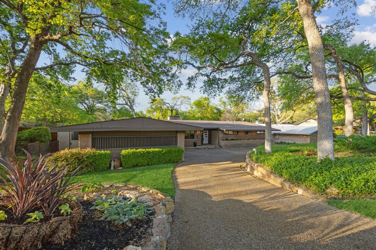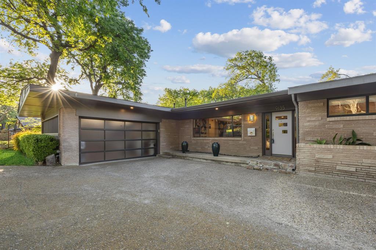9135 Vinewood Drive, Dallas, Texas
$1,350,000 (Last Listing Price)
LOADING ..
Timeless Architecture. Inspired Design. Natural Beauty. Discover the perfect marriage of iconic mid-century architecture and refined modern updates. Set on nearly an acre of lush creekside land, this breathtaking home welcomes you with gleaming maple hardwoods, walls of windows, and an open-concept living space wrapped around a Nero Marquina black porcelain fireplace. A true chef’s kitchen, designed with flat-panel maple cabinetry, White Lux Quartzite countertops, Thermador and GE appliances, and a stunning black stainless backsplash, anchors the heart of the home. Retreat to the tranquil primary suite where custom-crafted white oak closet rooms, a spa-inspired bath, with an oval soaking tub invite pure relaxation. Floor-to-ceiling views of perennial gardens and creek views create a seamless indoor-outdoor experience. Don't miss the doggie condo perfect for your beloved pup! Every detail — from the gold leaf sculptural chandelier to the designer Area Environments wallpaper — reflects a commitment to excellence and artistry. Welcome to a rare offering where natural beauty and architectural heritage meet effortless modern luxury.
School District: Dallas ISD
Dallas MLS #: 20897224
Representing the Seller: Listing Agent Robin Moss Norcross; Listing Office: Dave Perry Miller Real Estate
For further information on this home and the Dallas real estate market, contact real estate broker Douglas Newby. 214.522.1000
Property Overview
- Listing Price: $1,350,000
- MLS ID: 20897224
- Status: Sold
- Days on Market: 65
- Updated: 6/25/2025
- Previous Status: For Sale
- MLS Start Date: 4/21/2025
Property History
- Current Listing: $1,350,000
- Original Listing: $1,490,000
Interior
- Number of Rooms: 3
- Full Baths: 2
- Half Baths: 1
- Interior Features:
Decorative Lighting
Eat-in Kitchen
Flat Screen Wiring
High Speed Internet Available
Pantry
Walk-In Closet(s)
- Flooring:
Ceramic Tile
Wood
Parking
- Parking Features:
Circular Driveway
Concrete
Covered
Driveway
Garage
Garage Door Opener
Garage Faces Side
Kitchen Level
Lighted
Private
Side By Side
Location
- County: Dallas
- Directions: N. Buckner Blvd to Vinewood Drive, home is on your right.
Community
- Home Owners Association: None
School Information
- School District: Dallas ISD
- Elementary School: Sanger
- Middle School: Gaston
- High School: Adams
Heating & Cooling
- Heating/Cooling:
Central
Fireplace(s)
Natural Gas
Utilities
- Utility Description:
City Water
Concrete
Curbs
Electricity Available
Electricity Connected
Individual Gas Meter
Individual Water Meter
Sidewalk
Lot Features
- Lot Size (Acres): 0.99
- Lot Size (Sqft.): 43,080.84
- Lot Description:
Few Trees
Greenbelt
Interior Lot
Landscaped
Sprinkler System
- Fencing (Description):
Wood
Financial Considerations
- Price per Sqft.: $400
- Price per Acre: $1,365,015
- For Sale/Rent/Lease: For Sale
Disclosures & Reports
- Legal Description: CASA LINDA FOREST REVISED BLK H/7295 LT 8B
- APN: 00000706963000000
- Block: H7295
Contact Realtor Douglas Newby for Insights on Property for Sale
Douglas Newby represents clients with Dallas estate homes, architect designed homes and modern homes. Call: 214.522.1000 — Text: 214.505.9999
Listing provided courtesy of North Texas Real Estate Information Systems (NTREIS)
We do not independently verify the currency, completeness, accuracy or authenticity of the data contained herein. The data may be subject to transcription and transmission errors. Accordingly, the data is provided on an ‘as is, as available’ basis only.


