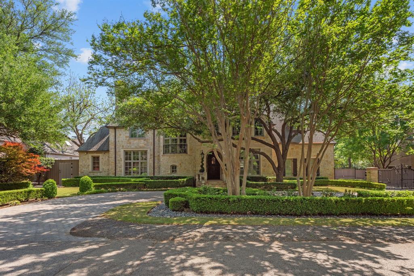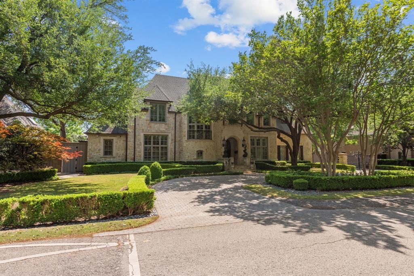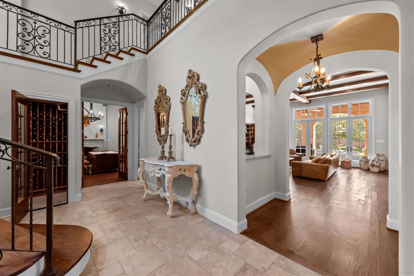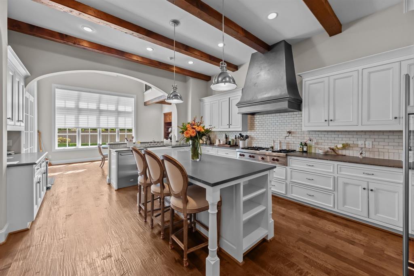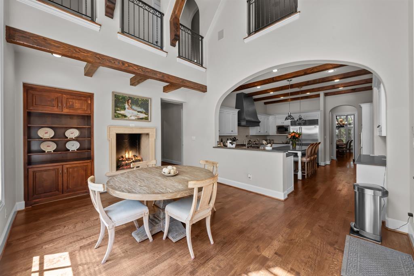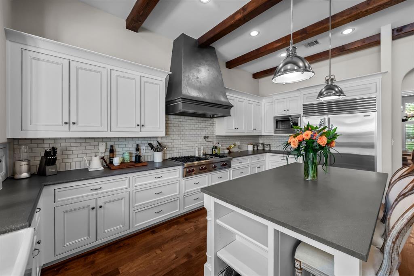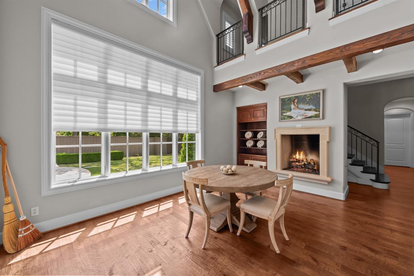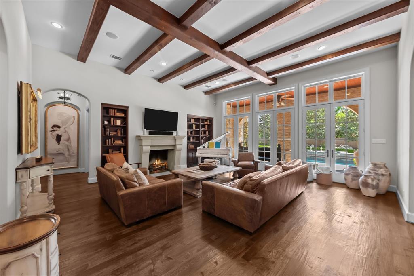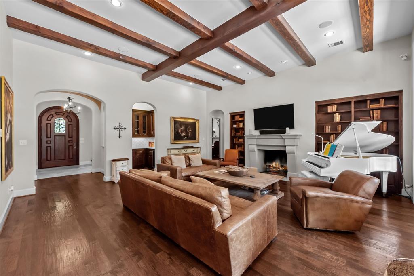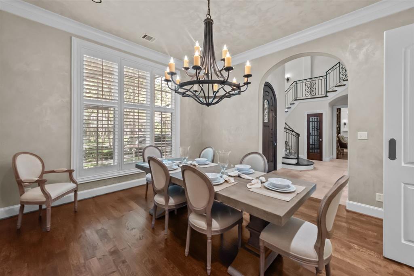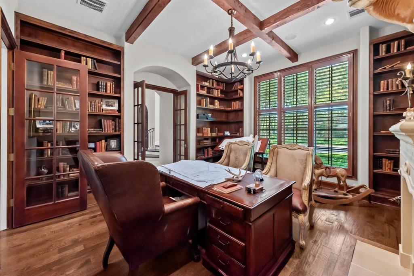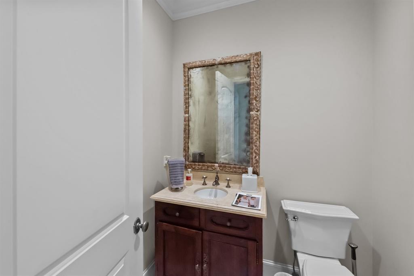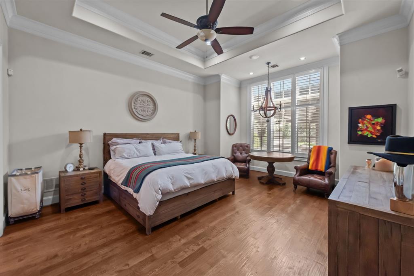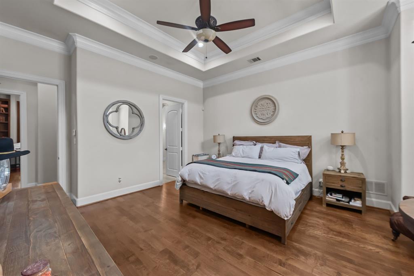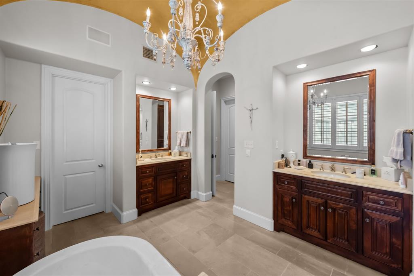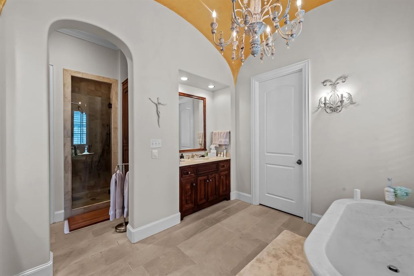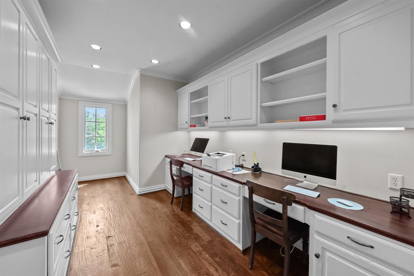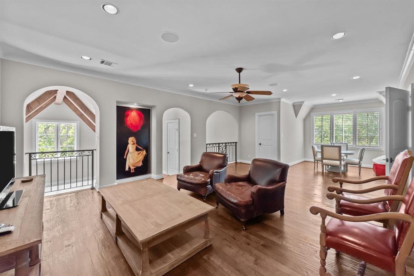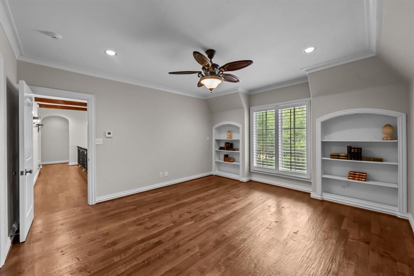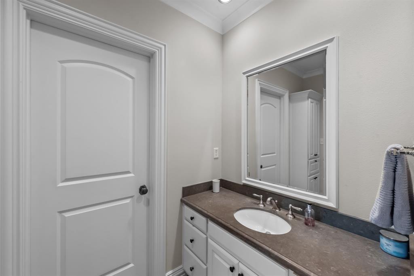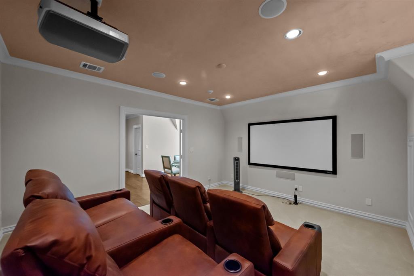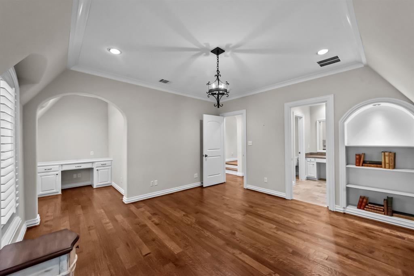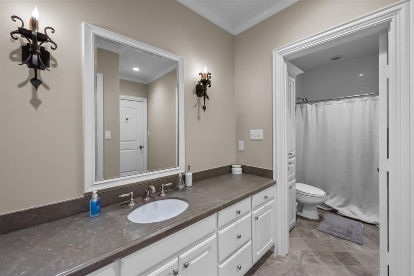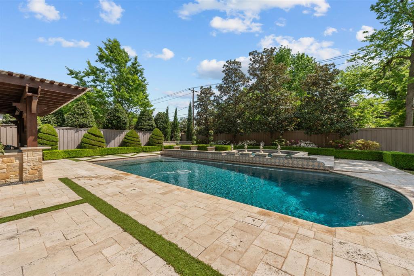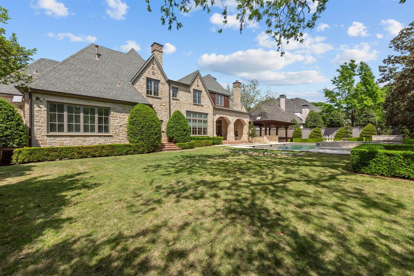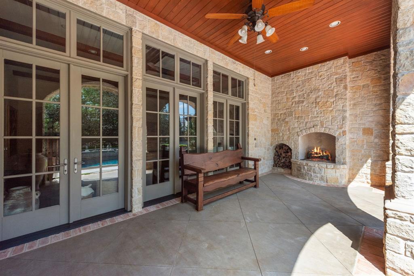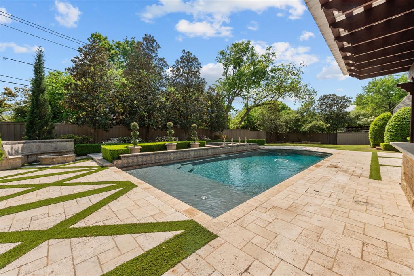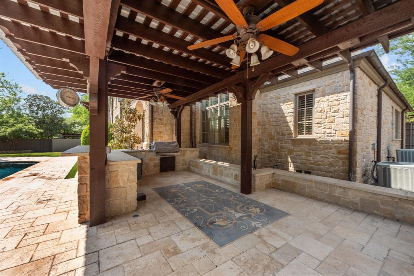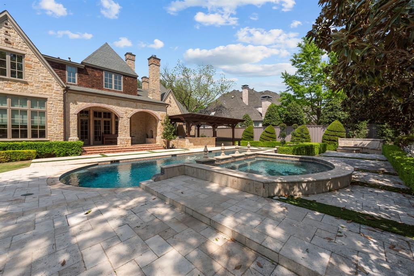6214 Meadow Road, Dallas, Texas
$3,699,000 (Last Listing Price)Architect CA Nelson
LOADING ..
Exquisite French Mediterranean-style home, with a circular drive, featuring an electrical gate entry to garage. Hand scraped hardwood floors, two stairways with wood landings, custom cabinetry, plantation shutters, curved iron stairway, the details are impeccable. The kitchen is equipped with Sub Zero and Wolf appliances, a large island, double ovens, and butlers pantry. There is also a refrigerated wine cellar that holds 500+ bottles, a media room, library, the primary suite features a spa inspired bathroom with heated floors, a gilded groin vault ceiling, and a white solid marble tub. The outdoor living space includes a stone fireplace, outdoor kitchen with with a built-in gas grill, fridge, ice maker, with pristine landscaping and a zoysia grass upgrade, a seating area with a fire pit, a newly replastered pool and spa, with deck jets and fountains. Extra features include a tankless water heater, covered veranda on the side of house for pool equipment, wired for a Lutron system, and security system. Front yard and backyard landscape lighting as well. Award winning builder, Allen Nixon, and architect CA Nelson.
School District: Dallas ISD
Dallas MLS #: 20896012
Representing the Seller: Listing Agent Aspen Kearby; Listing Office: Fathom Realty
For further information on this home and the Dallas real estate market, contact real estate broker Douglas Newby. 214.522.1000
Property Overview
- Listing Price: $3,699,000
- MLS ID: 20896012
- Status: Sold
- Days on Market: 262
- Updated: 5/12/2025
- Previous Status: For Sale
- MLS Start Date: 4/23/2025
Property History
- Current Listing: $3,699,000
Interior
- Number of Rooms: 5
- Full Baths: 5
- Half Baths: 1
- Interior Features:
Built-in Features
Built-in Wine Cooler
Chandelier
Decorative Lighting
Double Vanity
Eat-in Kitchen
High Speed Internet Available
Kitchen Island
Multiple Staircases
Pantry
Sound System Wiring
Walk-In Closet(s)
Wet Bar
- Appliances:
Home Theater
- Flooring:
Stone
Wood
Parking
- Parking Features:
Drive Through
Driveway
Electric Gate
Epoxy Flooring
Garage
Garage Door Opener
Garage Double Door
Garage Faces Side
Storage
Location
- County: Dallas
- Directions: see GPS
Community
- Home Owners Association: Voluntary
School Information
- School District: Dallas ISD
- Elementary School: Prestonhol
- Middle School: Benjamin Franklin
- High School: Hillcrest
Heating & Cooling
- Heating/Cooling:
Central
Natural Gas
Zoned
Utilities
- Utility Description:
City Water
Lot Features
- Lot Size (Acres): 0.42
- Lot Size (Sqft.): 18,469.44
- Lot Dimensions: 125x150
- Fencing (Description):
Wood
Financial Considerations
- Price per Sqft.: $568
- Price per Acre: $8,724,057
- For Sale/Rent/Lease: For Sale
Disclosures & Reports
- Legal Description: PRESTON ROAD ESTATES BLK 5/5492 E 1/2 LOT 1
- APN: 00000410089000000
- Block: 55492
If You Have Been Referred or Would Like to Make an Introduction, Please Contact Me and I Will Reply Personally
Douglas Newby represents clients with Dallas estate homes, architect designed homes and modern homes. Call: 214.522.1000 — Text: 214.505.9999
Listing provided courtesy of North Texas Real Estate Information Systems (NTREIS)
We do not independently verify the currency, completeness, accuracy or authenticity of the data contained herein. The data may be subject to transcription and transmission errors. Accordingly, the data is provided on an ‘as is, as available’ basis only.


