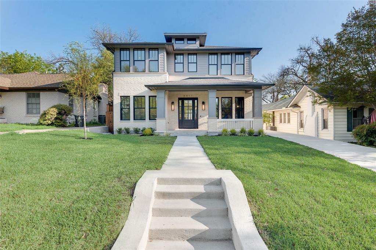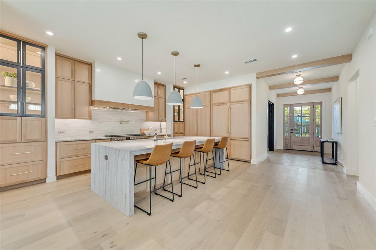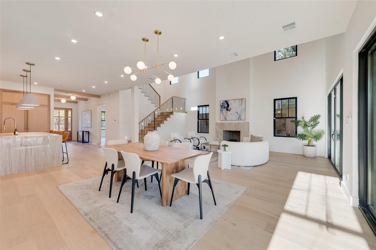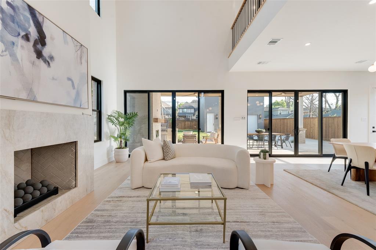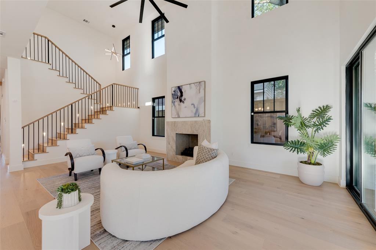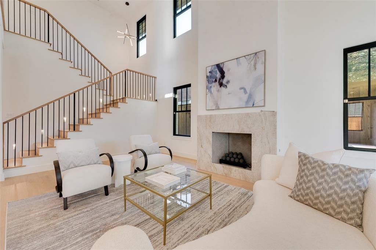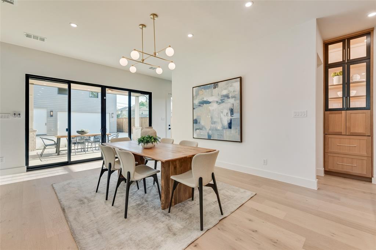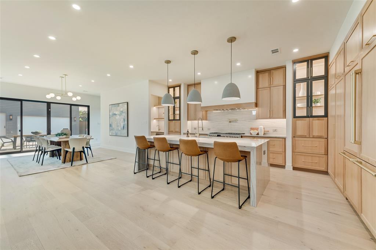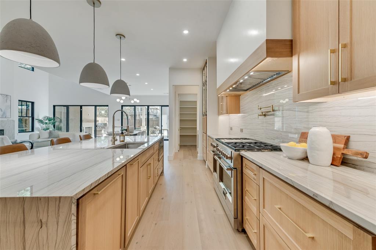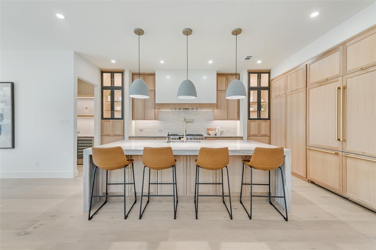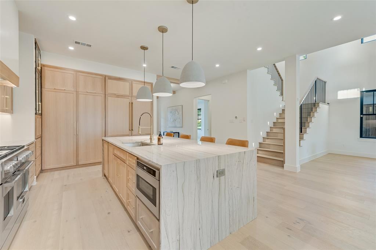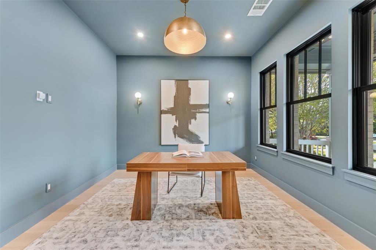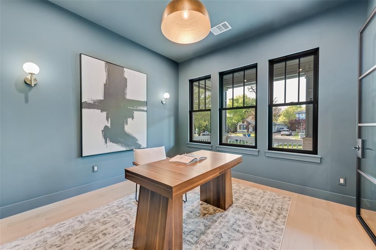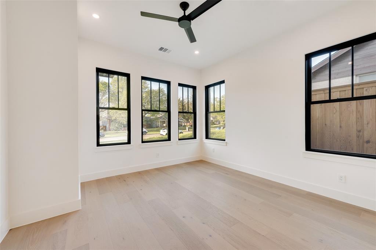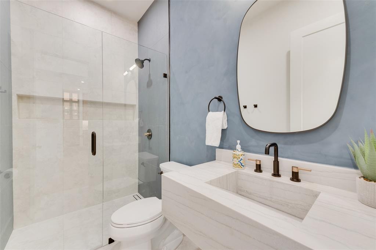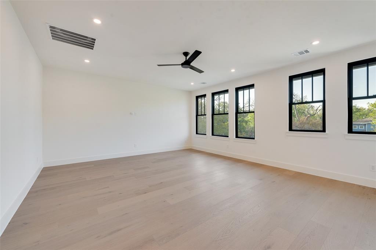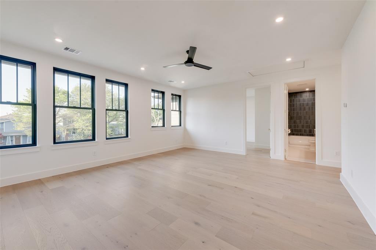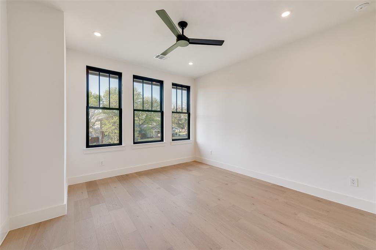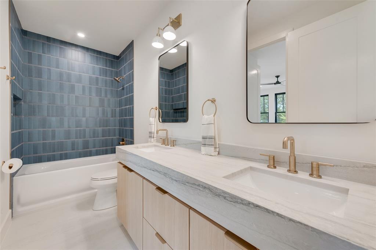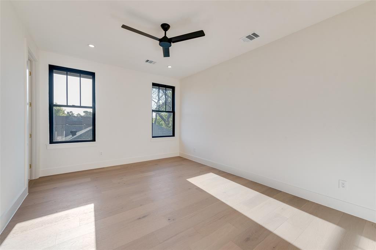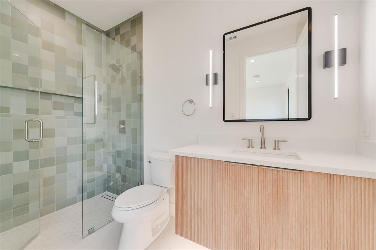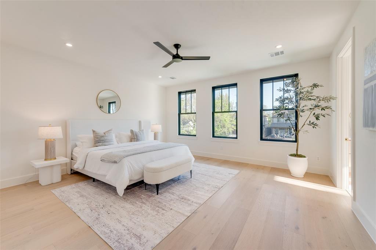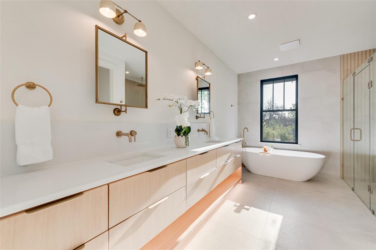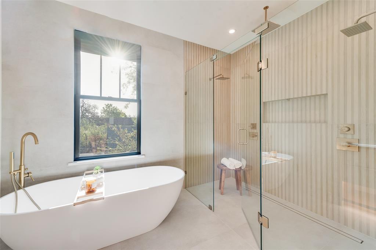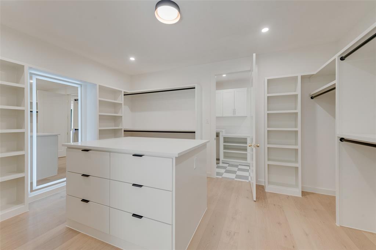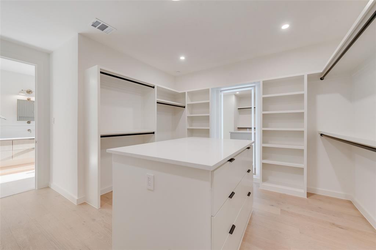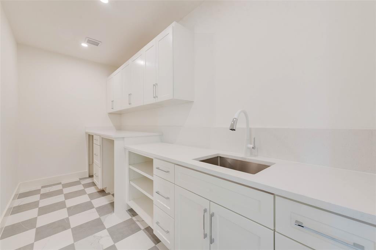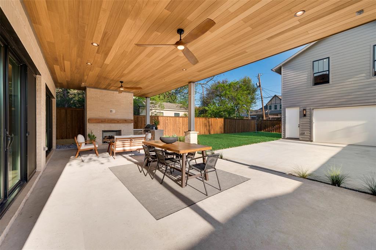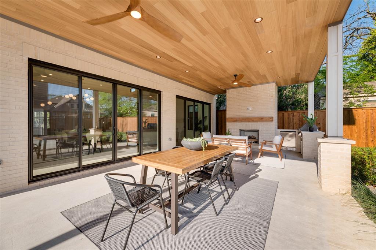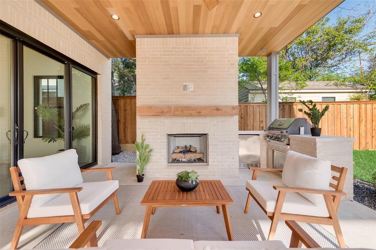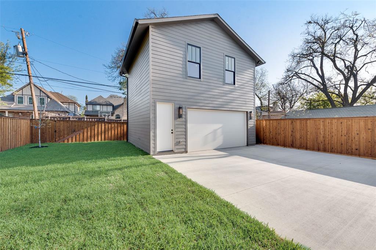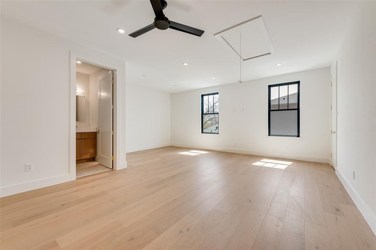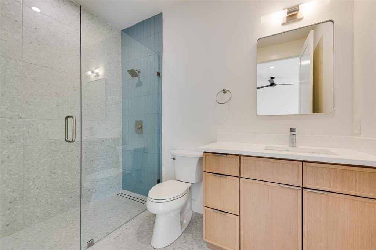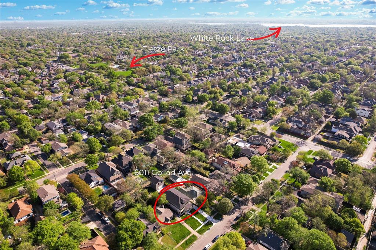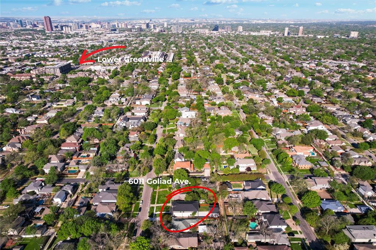6011 Goliad Avenue, Dallas, Texas
$1,899,000 (Last Listing Price)
LOADING ..
Introducing 6011 Goliad—a stunning new construction Prairie-style home in coveted Lakewood Heights! Thoughtfully designed with 4 bedrooms, 5 bathrooms, and 3,835 sq ft of refined living space, plus a 585 sq ft garage apartment with full bath—ideal for guests, extended family, or potential rental income.The open-concept main floor offers 10’ ceilings, 7.25” European white oak flooring, a ventless gas fireplace, formal dining room, private office, guest suite, and a designer kitchen featuring a 48” Fulgor Milano range, 60” paneled fridge-freezer, pot filler, oversized island, quartzite counters, and a separate prep kitchen with wine fridge. Upstairs, enjoy a spacious primary suite with a freestanding soaking tub, triple shower, smart bidet, and a massive walk-in closet, plus two secondary bedrooms, three full baths, a full laundry room, and a flexible media-bonus-gym space. The oversized 2-car garage includes EV charging, extra storage, and a private guest suite above. Outdoor living is effortless with an expansive covered patio, built-in Napoleon grill, fireplace, and low-maintenance landscaping with Wi-Fi-controlled irrigation. Built with energy efficiency in mind: spray foam insulation, Marvin Low-E windows and doors, Nest thermostats, and LED lighting throughout.Finished with designer lighting and mirrors, frameless shower glass, quartzite and quartz countertops, and brushed gold hardware—every detail has been carefully curated. Additional highlights include smooth Level 4 wall finishes, solid-core 8’ interior doors, white oak railings with black iron spindles, and a mahogany front door. Located near Tietze Park, Lakewood Village, and minutes from White Rock Lake, this custom home blends luxury, functionality, and location into one exceptional East Dallas opportunity.
School District: Dallas ISD
Dallas MLS #: 20887429
Representing the Seller: Listing Agent Joe Atkins; Listing Office: Joe Atkins Realty
For further information on this home and the Dallas real estate market, contact real estate broker Douglas Newby. 214.522.1000
Property Overview
- Listing Price: $1,899,000
- MLS ID: 20887429
- Status: Sold
- Days on Market: 199
- Updated: 4/30/2025
- Previous Status: For Sale
- MLS Start Date: 4/10/2025
Property History
- Current Listing: $1,899,000
Interior
- Number of Rooms: 4
- Full Baths: 5
- Half Baths: 0
- Interior Features:
Built-in Features
Built-in Wine Cooler
Cable TV Available
Decorative Lighting
Double Vanity
Eat-in Kitchen
High Speed Internet Available
Kitchen Island
Multiple Staircases
Open Floorplan
Pantry
Vaulted Ceiling(s)
Walk-In Closet(s)
Wet Bar
- Flooring:
Engineered Wood
Parking
- Parking Features:
Driveway
Electric Gate
Garage
Garage Door Opener
Location
- County: Dallas
- Directions: Google Maps
Community
- Home Owners Association: None
School Information
- School District: Dallas ISD
- Elementary School: Geneva Heights
- Middle School: Long
- High School: Woodrow Wilson
Heating & Cooling
- Heating/Cooling:
Fireplace(s)
Zoned
Utilities
- Utility Description:
City Sewer
City Water
Lot Features
- Lot Size (Acres): 0.2
- Lot Size (Sqft.): 8,751
Financial Considerations
- Price per Sqft.: $495
- Price per Acre: $9,452,464
- For Sale/Rent/Lease: For Sale
Disclosures & Reports
- APN: 00000184339000000
If You Have Been Referred or Would Like to Make an Introduction, Please Contact Me and I Will Reply Personally
Douglas Newby represents clients with Dallas estate homes, architect designed homes and modern homes. Call: 214.522.1000 — Text: 214.505.9999
Listing provided courtesy of North Texas Real Estate Information Systems (NTREIS)
We do not independently verify the currency, completeness, accuracy or authenticity of the data contained herein. The data may be subject to transcription and transmission errors. Accordingly, the data is provided on an ‘as is, as available’ basis only.


