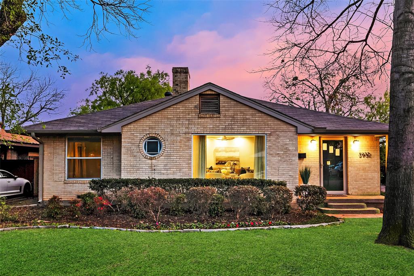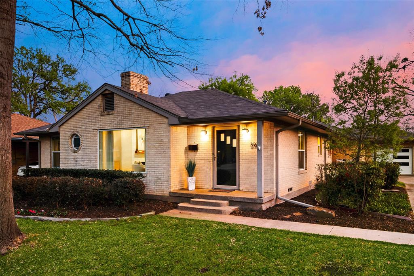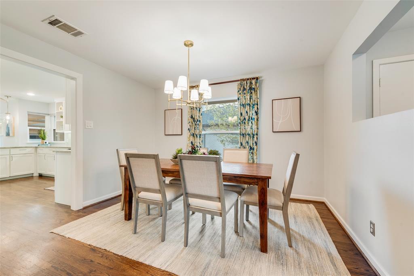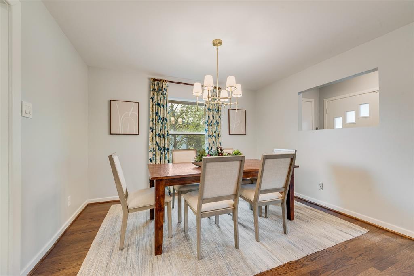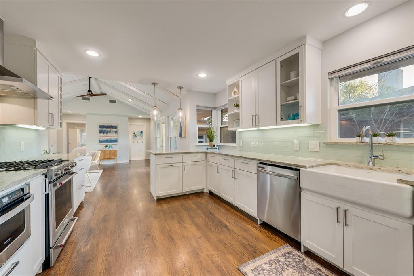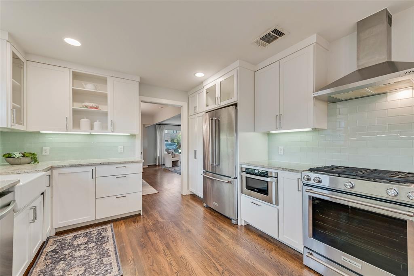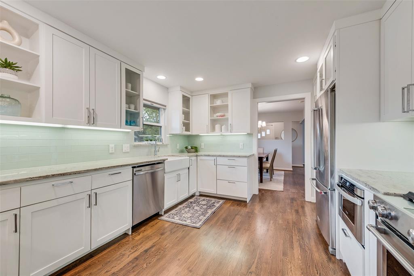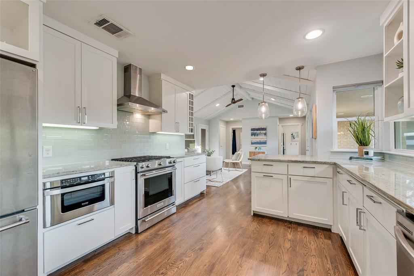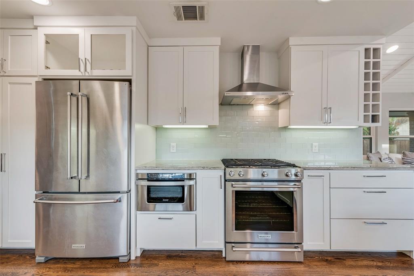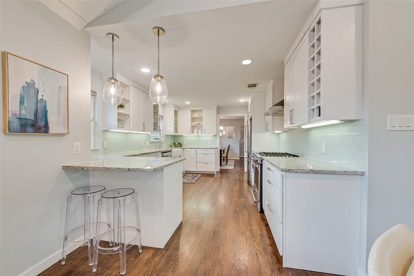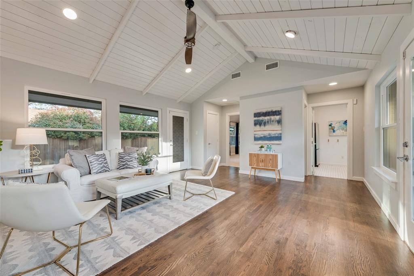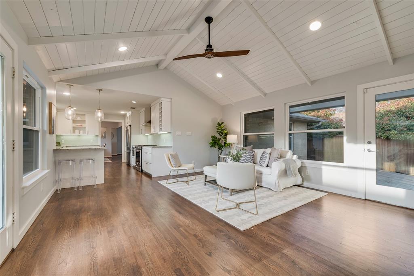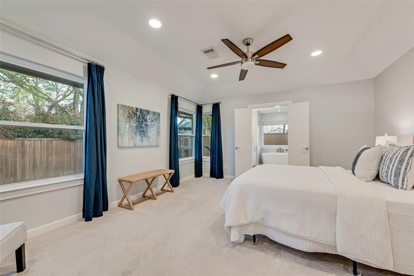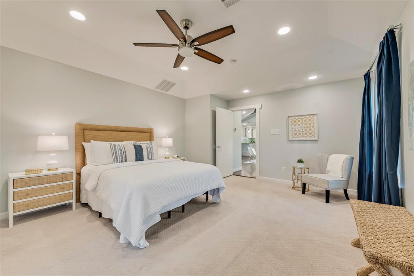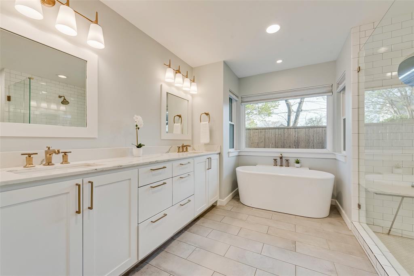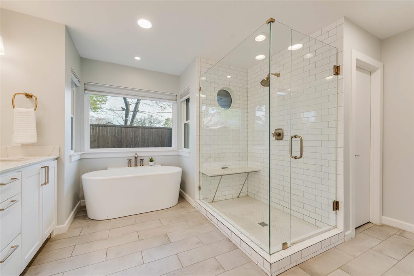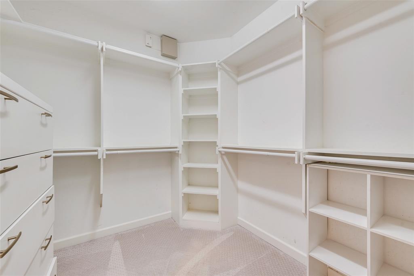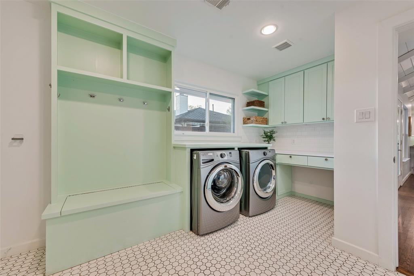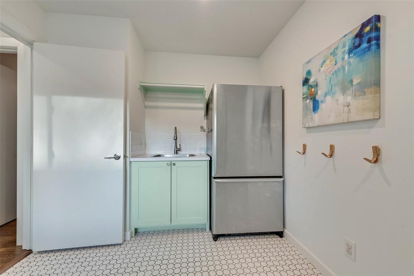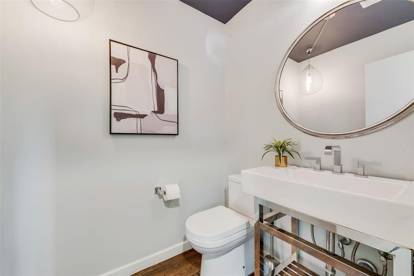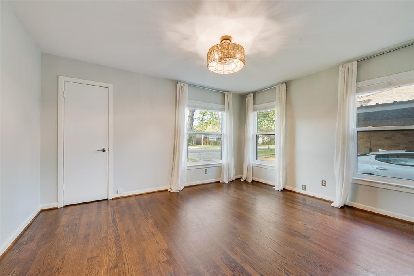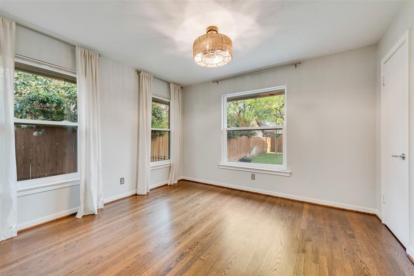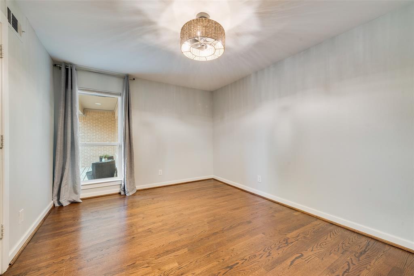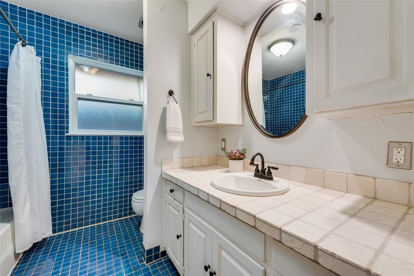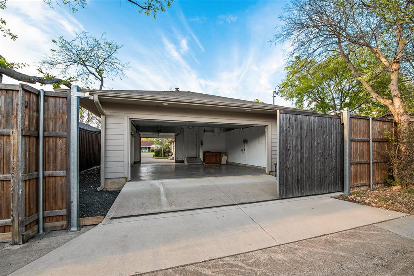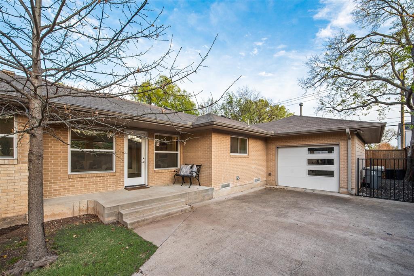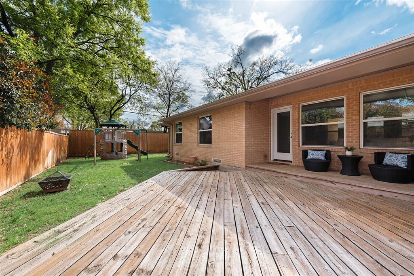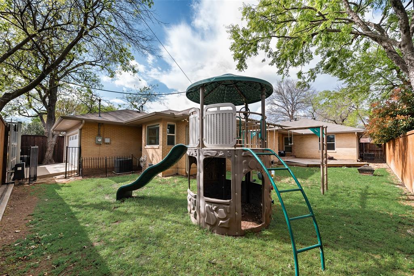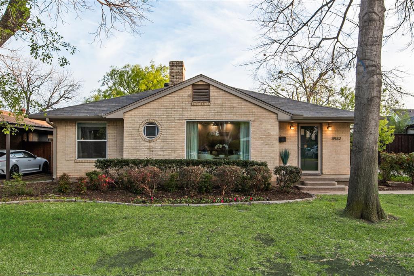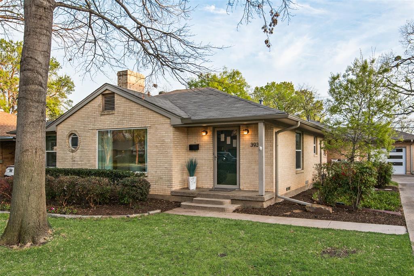3932 Davila Drive, Dallas, Texas
$950,000 (Last Listing Price)
LOADING ..
Nestled in the highly sought-after Midway Hollow neighborhood, this charming, expanded cottage boasts 2,400 sq. ft. of thoughtfully designed living space. The home features a desirable split floorplan with 4 spacious bedrooms, 2 full baths, and 2 half baths, offering ample privacy and comfort for the whole family. As you step inside, the living room welcomes you with expansive windows that flood the space with natural light and a beautiful original brick fireplace, adding both warmth and character. The kitchen has been thoughtfully enlarged and upgraded, perfect for the home chef, with abundant cabinetry, a gas range, granite countertops, glass subway tile, a farmhouse sink, and more. The kitchen opens to a large family room with vaulted ceilings and large windows that provide serene views of the backyard, creating an ideal space for relaxation and entertaining. A walk-in storage closet provides ample space for linens, toys and more. The split floorplan ensures privacy, with the oversized primary suite tucked away for ultimate tranquility. The en suite bath is a true retreat, featuring double vanities with quartz countertops, a freestanding tub, and an oversized shower with a seamless glass surround and walk-in closet. The home also includes a spacious utility room with a storage bench, sink, a home office nook, and an additional refrigerator for added convenience. The oversized tandem garage offers both front and rear entry and comes with the added security of an electric gate. The yard includes a generously sized deck for outdoor dining and plenty of room in the yard for play equipment or a pool.
School District: Dallas ISD
Dallas MLS #: 20883740
Representing the Seller: Listing Agent Lindsay Howard; Listing Office: Dave Perry Miller Real Estate
For further information on this home and the Dallas real estate market, contact real estate broker Douglas Newby. 214.522.1000
Property Overview
- Listing Price: $950,000
- MLS ID: 20883740
- Status: Sold
- Days on Market: 34
- Updated: 4/28/2025
- Previous Status: For Sale
- MLS Start Date: 3/28/2025
Property History
- Current Listing: $950,000
Interior
- Number of Rooms: 4
- Full Baths: 2
- Half Baths: 2
- Interior Features:
Cable TV Available
Chandelier
Decorative Lighting
Double Vanity
High Speed Internet Available
Vaulted Ceiling(s)
Walk-In Closet(s)
Parking
- Parking Features:
Alley Access
Drive Through
Driveway
Electric Gate
Garage Door Opener
Inside Entrance
Oversized
Location
- County: Dallas
- Directions: GPS
Community
- Home Owners Association: None
School Information
- School District: Dallas ISD
- Elementary School: Walnuthill
- Middle School: Medrano
- High School: Jefferson
Heating & Cooling
Utilities
- Utility Description:
Alley
City Sewer
City Water
Concrete
Curbs
Electricity Connected
Individual Gas Meter
Individual Water Meter
Phone Available
Lot Features
- Lot Size (Acres): 0.23
- Lot Size (Sqft.): 10,193.04
- Lot Dimensions: 70x139
Financial Considerations
- Price per Sqft.: $389
- Price per Acre: $4,059,829
- For Sale/Rent/Lease: For Sale
Disclosures & Reports
- Legal Description: RIDGECREST VILLAGE BLK G/6175 LOT 6
- APN: 00000529330000000
- Block: G6175
Contact Realtor Douglas Newby for Insights on Property for Sale
Douglas Newby represents clients with Dallas estate homes, architect designed homes and modern homes. Call: 214.522.1000 — Text: 214.505.9999
Listing provided courtesy of North Texas Real Estate Information Systems (NTREIS)
We do not independently verify the currency, completeness, accuracy or authenticity of the data contained herein. The data may be subject to transcription and transmission errors. Accordingly, the data is provided on an ‘as is, as available’ basis only.


