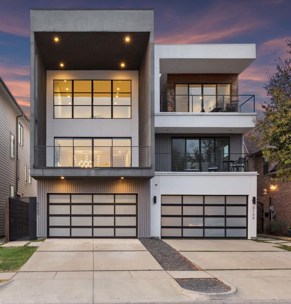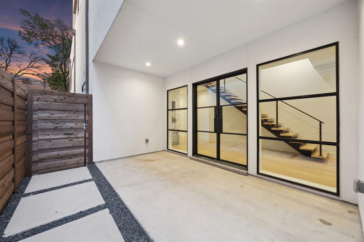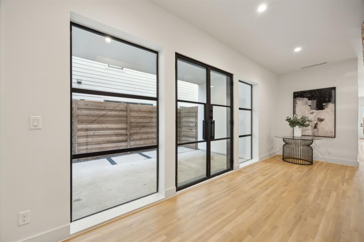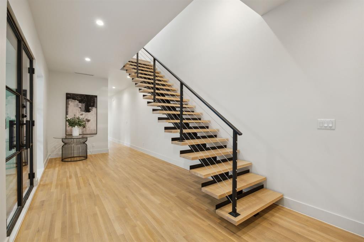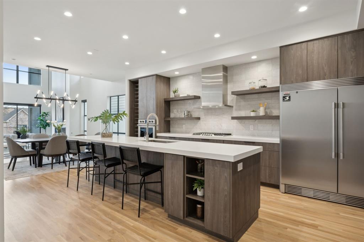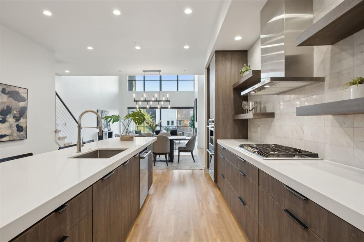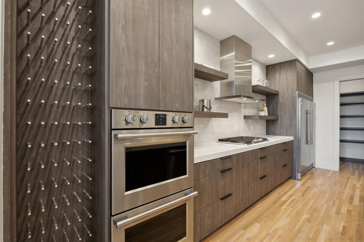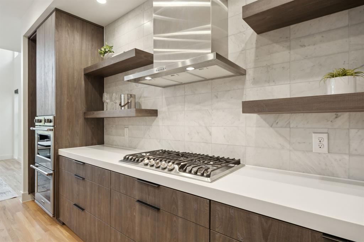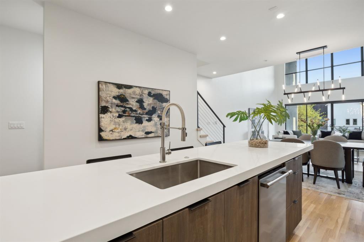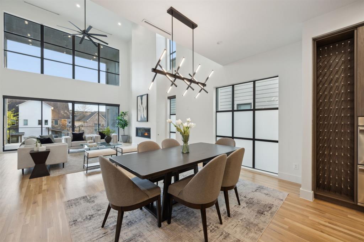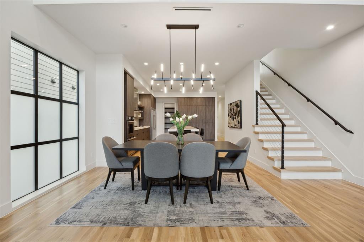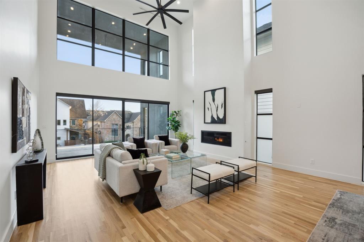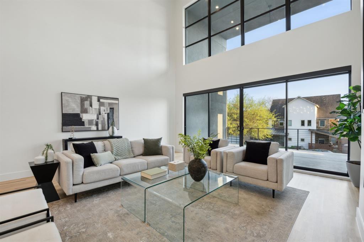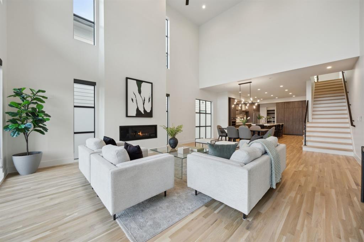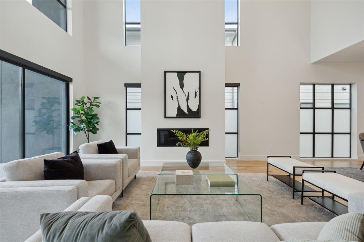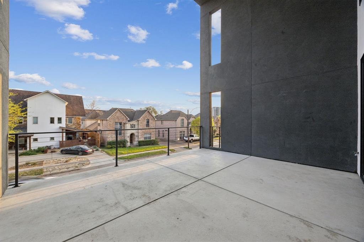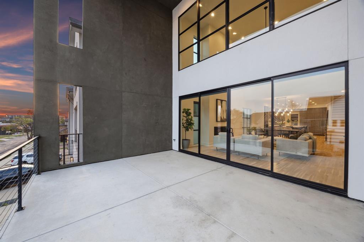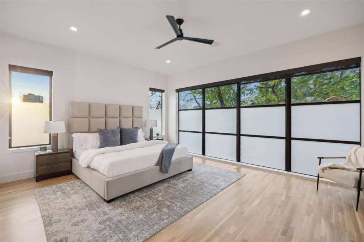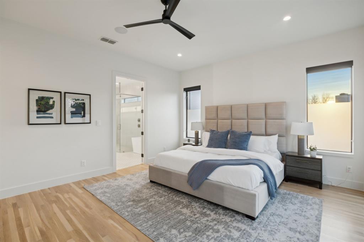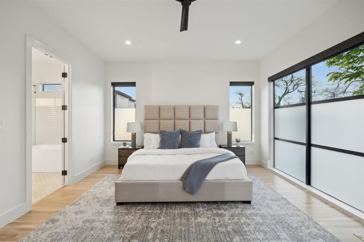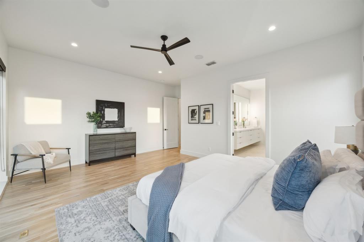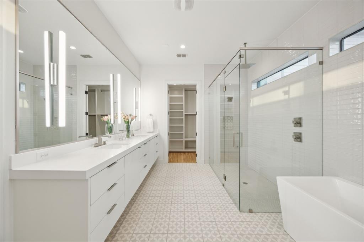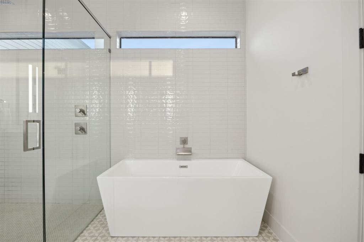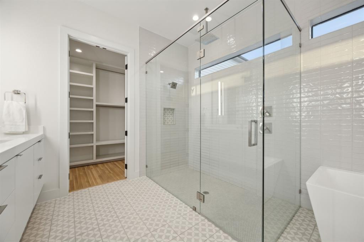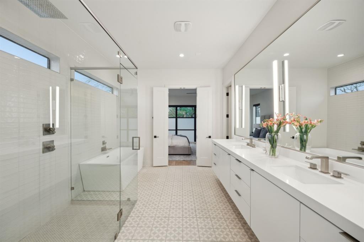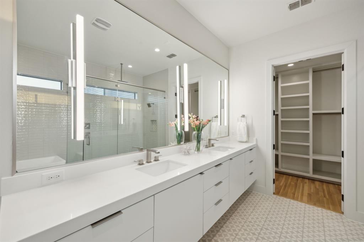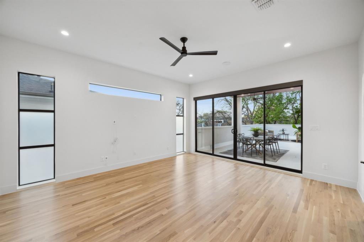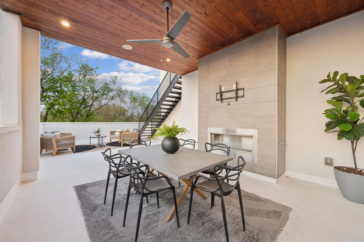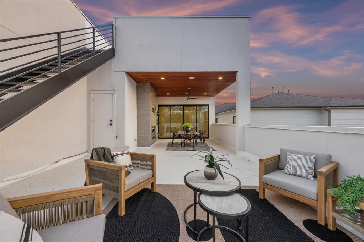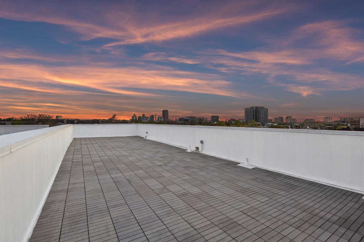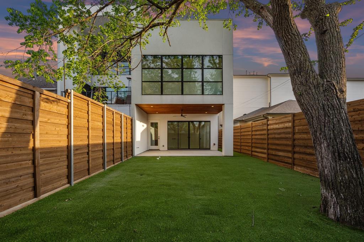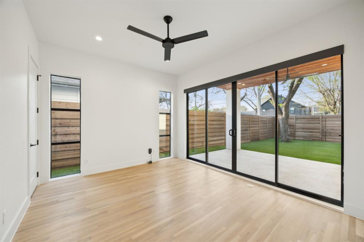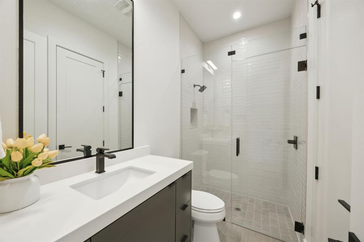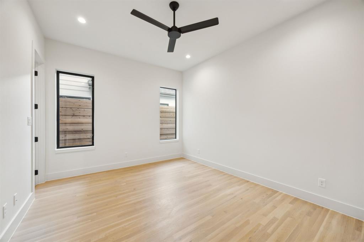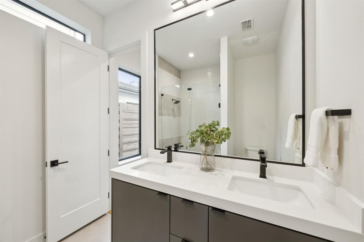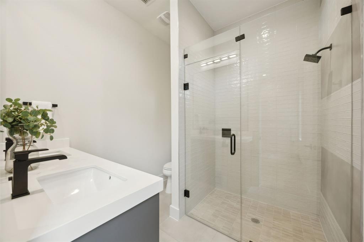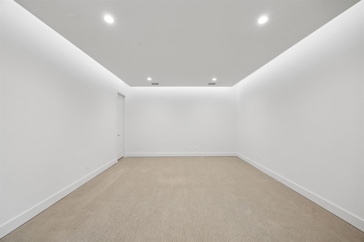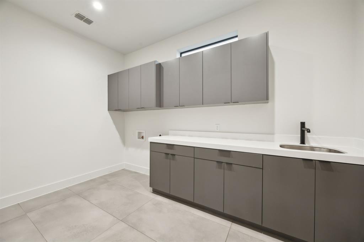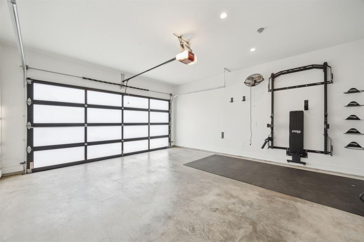5137 Miller Avenue, Dallas, Texas
$1,375,000 (Last Listing Price)
LOADING ..
Discover refined modern living just steps from Henderson Avenue in this impeccably designed half-duplex home, originally built by renowned builder Conrad Homes. With 3 spacious ensuite bedrooms, 3 full bathrooms, 2 half baths, a game room, and a dedicated media room, this home offers both comfort and versatility across four thoughtfully designed levels. Constructed with heavy-duty 2x6 framing and energy-efficient foam insulation, it blends superior build quality with sleek, contemporary finishes. The open-concept second floor is perfect for entertaining, featuring a chef-inspired kitchen with quartz countertops, a walk-in pantry, stainless steel appliances, and an oversized island. Dramatic soaring ceilings and white oak hardwoods flow into the expansive living area, which opens to a large covered balcony. Custom steel double entry doors, a floating staircase, and oversized windows elevate the aesthetic while filling the space with natural light. The third floor includes the media room, game room, and a covered patio with an outdoor fireplace overlooking the fully turfed private backyard. At the top, a fourth-floor rooftop terrace delivers unobstructed views of downtown Dallas. With no HOA, multiple outdoor living spaces, and a premier location within walking distance to Henderson Avenue’s top restaurants, shops, and nightlife, this home offers a rare fusion of luxury, design, and urban convenience.
School District: Dallas ISD
Dallas MLS #: 20883698
Representing the Seller: Listing Agent Mo Karim; Listing Office: Prestigious Homes
For further information on this home and the Dallas real estate market, contact real estate broker Douglas Newby. 214.522.1000
Property Overview
- Listing Price: $1,375,000
- MLS ID: 20883698
- Status: Sold
- Days on Market: 81
- Updated: 5/15/2025
- Previous Status: For Sale
- MLS Start Date: 3/28/2025
Property History
- Current Listing: $1,375,000
- Original Listing: $1,395,000
Interior
- Number of Rooms: 3
- Full Baths: 3
- Half Baths: 2
- Interior Features:
Built-in Features
Cable TV Available
Cedar Closet(s)
Chandelier
Decorative Lighting
Double Vanity
Eat-in Kitchen
Flat Screen Wiring
Granite Counters
High Speed Internet Available
Kitchen Island
Multiple Staircases
Natural Woodwork
Open Floorplan
Pantry
Smart Home System
Walk-In Closet(s)
- Appliances:
Irrigation Equipment
- Flooring:
Carpet
Hardwood
Tile
Parking
- Parking Features:
Concrete
Covered
Driveway
Enclosed
Garage
Garage Door Opener
Garage Faces Front
Off Site
On Site
On Street
Paved
Location
- County: Dallas
- Directions: Please use GPS
Community
- Home Owners Association: None
School Information
- School District: Dallas ISD
- Elementary School: Geneva Heights
- Middle School: Long
- High School: Woodrow Wilson
Heating & Cooling
- Heating/Cooling:
Central
Natural Gas
Zoned
Utilities
- Utility Description:
Cable Available
City Sewer
City Water
Concrete
Curbs
Electricity Connected
Individual Gas Meter
Natural Gas Available
Phone Available
Sidewalk
Lot Features
- Lot Size (Acres): 0.09
- Lot Size (Sqft.): 4,007.52
- Lot Dimensions: 25x160
- Lot Description:
Interior Lot
Landscaped
No Backyard Grass
Sprinkler System
- Fencing (Description):
Back Yard
Privacy
Wood
Financial Considerations
- Price per Sqft.: $362
- Price per Acre: $14,945,652
- For Sale/Rent/Lease: For Sale
Disclosures & Reports
- Legal Description: VICKERY PLACE BLK 1/1971 W PT LT 10 ACS 0.092
- Disclosures/Reports: Survey Available
- APN: 00197100010100000
- Block: 1/197
Contact Realtor Douglas Newby for Insights on Property for Sale
Douglas Newby represents clients with Dallas estate homes, architect designed homes and modern homes. Call: 214.522.1000 — Text: 214.505.9999
Listing provided courtesy of North Texas Real Estate Information Systems (NTREIS)
We do not independently verify the currency, completeness, accuracy or authenticity of the data contained herein. The data may be subject to transcription and transmission errors. Accordingly, the data is provided on an ‘as is, as available’ basis only.


