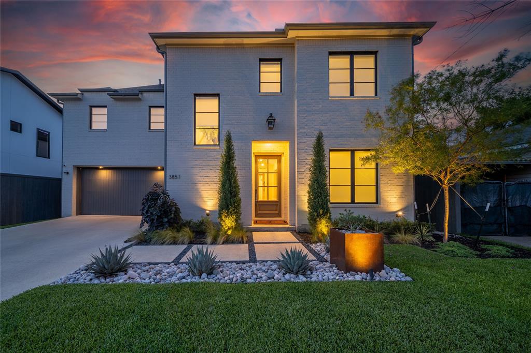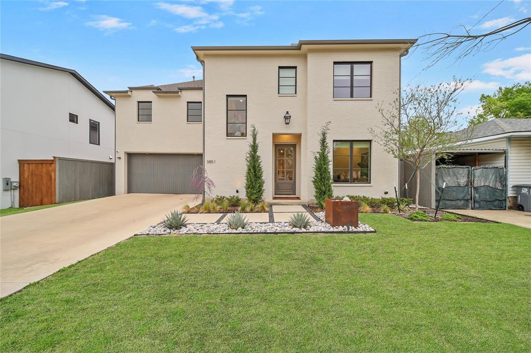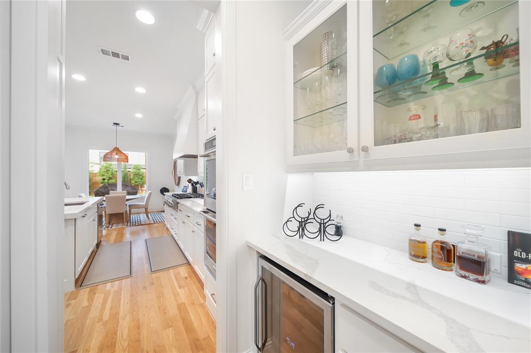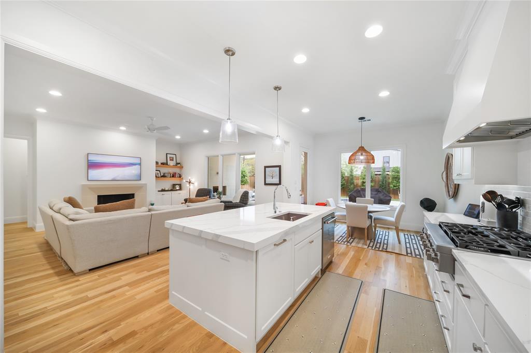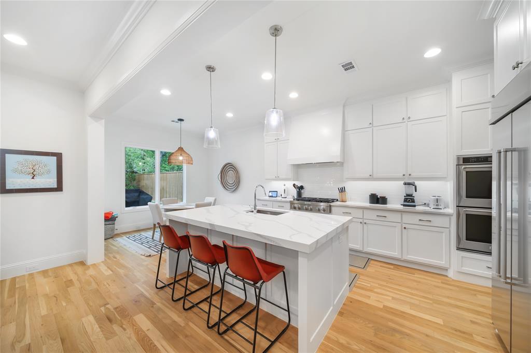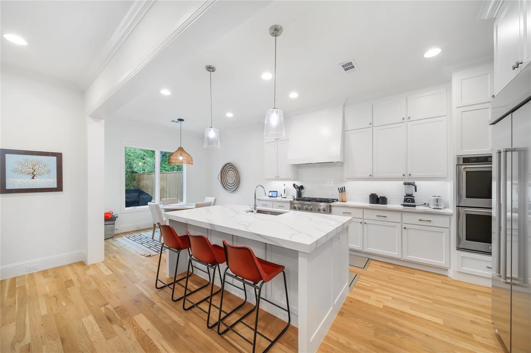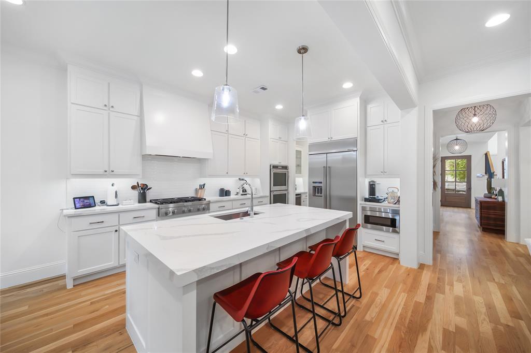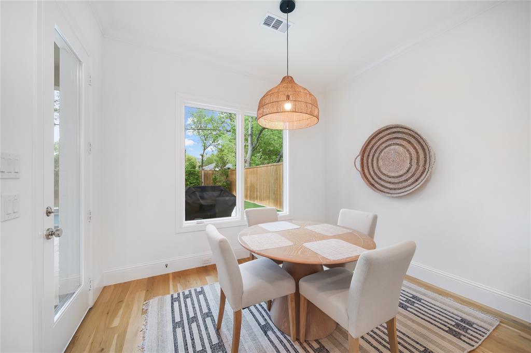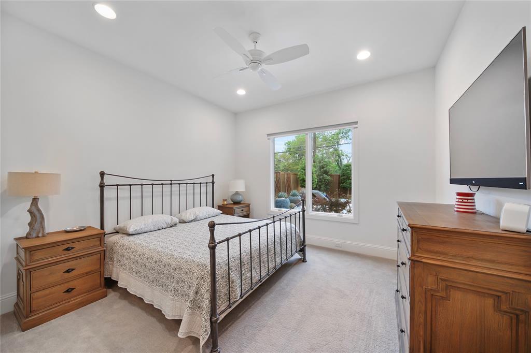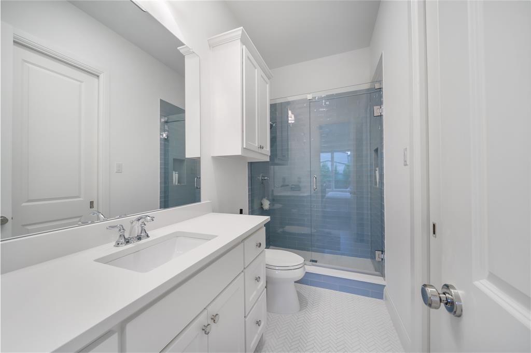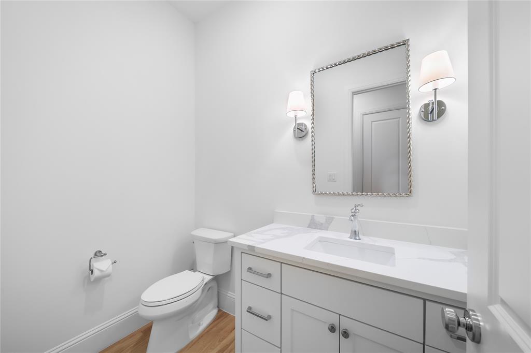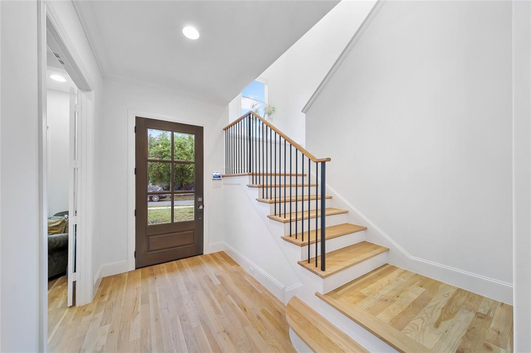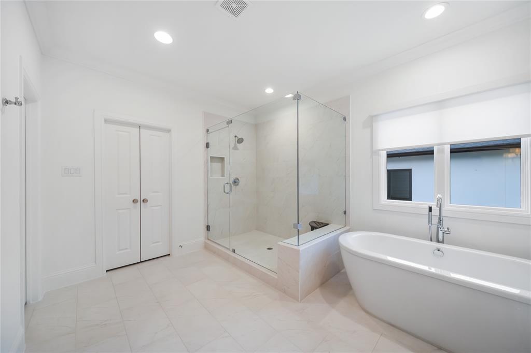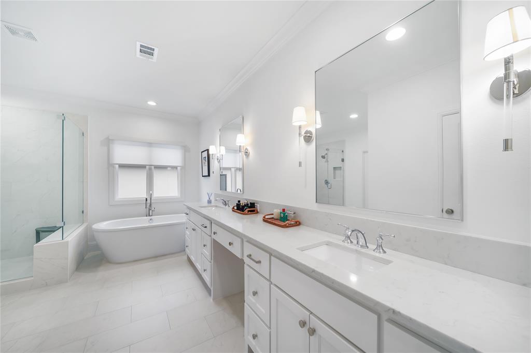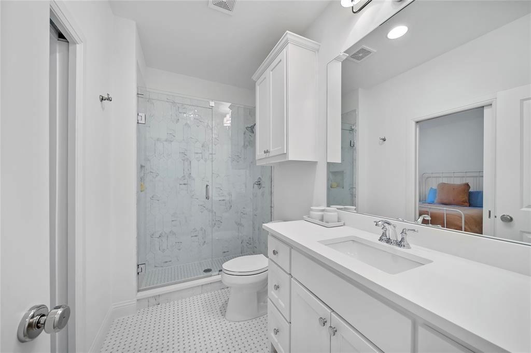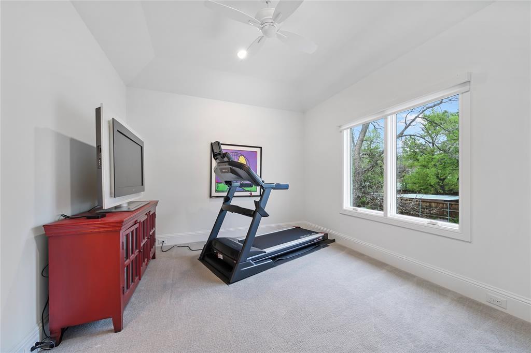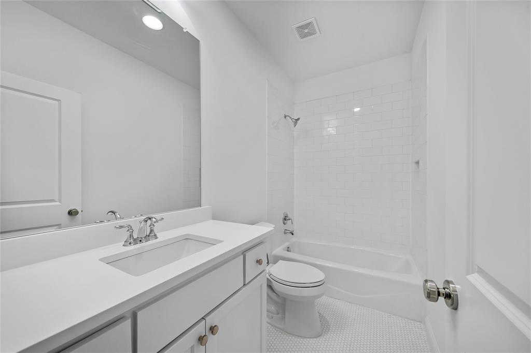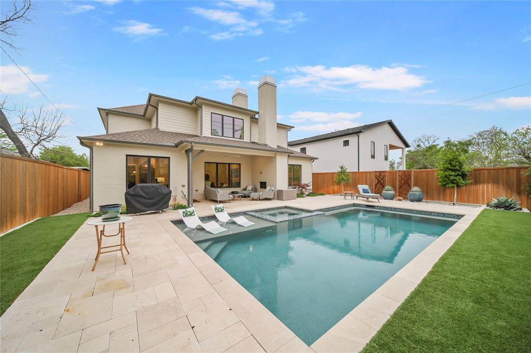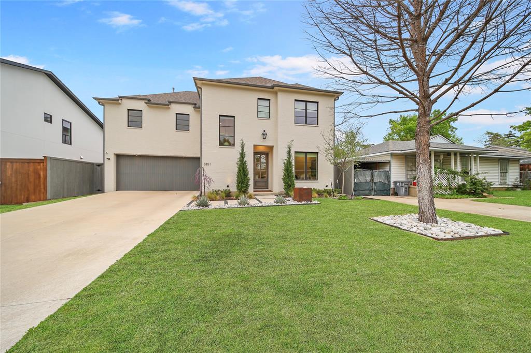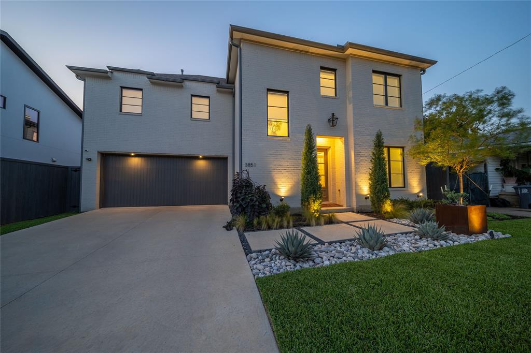3851 Durango Drive, Dallas, Texas
$1,490,000 (Last Listing Price)
LOADING ..
Escape to your own private oasis in this exceptional contemporary home, featuring a luxurious outdoor living center and turquoise pool. Nestled in the very popular neighborhood of Midway Hollow, this thoughtfully designed residence offers comfortable living, sophisticated style, and timeless appeal. Stepping inside feels like a breath of fresh air, with a light-toned palette, airy flooring, and a soft, serene paint scheme. Designed for modern living, the home includes a dedicated office, two spacious living areas—one on each level, four en-suite bedrooms, a butler’s pantry with wine refrigerator, three ovens and designer fixtures throughout. You may never want to leave this personal retreat which is wired for speakers in both dens, the primary suite and the outdoor patio. The generous primary suite, located on the second level and thoughtfully separated from the other bedrooms, offers peaceful views of the backyard haven. Outside, the home continues to impress with a resort-style ambiance. Travertine flooring extends across a covered patio, complete with wood-burning fireplace and perfect for cozy nights or lively outdoor entertaining. The Travertine floor seamlessly connects multiple patios and surrounds the inviting pool. When the Texas sun heats up, the in-ground lighted pool with sun deck and ledge seating becomes the perfect place to cool off and unwind. Schedule your private showing today and discover what it’s like to feel on vacation—every single day.
School District: Dallas ISD
Dallas MLS #: 20882836
Representing the Seller: Listing Agent Kent Frederick; Listing Office: Dave Perry Miller Real Estate
For further information on this home and the Dallas real estate market, contact real estate broker Douglas Newby. 214.522.1000
Property Overview
- Listing Price: $1,490,000
- MLS ID: 20882836
- Status: Sold
- Days on Market: 154
- Updated: 8/26/2025
- Previous Status: For Sale
- MLS Start Date: 4/10/2025
Property History
- Current Listing: $1,490,000
- Original Listing: $1,520,000
Interior
- Number of Rooms: 4
- Full Baths: 4
- Half Baths: 1
- Interior Features:
Built-in Features
Built-in Wine Cooler
Cable TV Available
Decorative Lighting
Double Vanity
Eat-in Kitchen
High Speed Internet Available
In-Law Suite Floorplan
Kitchen Island
Open Floorplan
Pantry
Walk-In Closet(s)
- Flooring:
Carpet
Marble
Tile
Wood
Parking
- Parking Features:
Garage Faces Front
Kitchen Level
Location
- County: Dallas
- Directions: From 635, head south on Midway road for 3.8 miles to Clover lane. Turn right on Clover lane for .6 miles, then left on Lenel Place for .2 miles then right on Durango for .1 miles. The home will be on your right.
Community
- Home Owners Association: None
School Information
- School District: Dallas ISD
- Elementary School: Walnuthill
- Middle School: Medrano
- High School: Jefferson
Heating & Cooling
Utilities
- Utility Description:
City Sewer
City Water
Curbs
Sidewalk
Lot Features
- Lot Size (Acres): 0.19
- Lot Size (Sqft.): 8,276.4
- Fencing (Description):
Wood
Financial Considerations
- Price per Sqft.: $402
- Price per Acre: $7,842,105
- For Sale/Rent/Lease: For Sale
Disclosures & Reports
- Legal Description: RIDGECREST VILLAGE BLK D/6175 LT 30
- Restrictions: Unknown Encumbrance(s)
- APN: 00000529108000000
- Block: D6175
If You Have Been Referred or Would Like to Make an Introduction, Please Contact Me and I Will Reply Personally
Douglas Newby represents clients with Dallas estate homes, architect designed homes and modern homes. Call: 214.522.1000 — Text: 214.505.9999
Listing provided courtesy of North Texas Real Estate Information Systems (NTREIS)
We do not independently verify the currency, completeness, accuracy or authenticity of the data contained herein. The data may be subject to transcription and transmission errors. Accordingly, the data is provided on an ‘as is, as available’ basis only.


