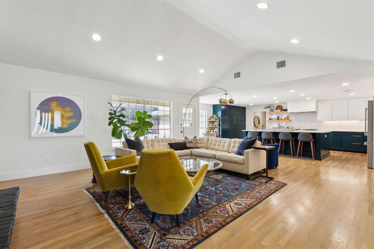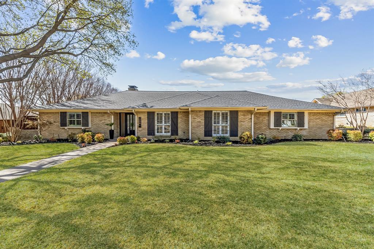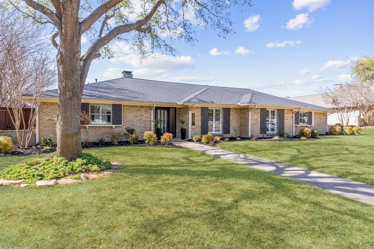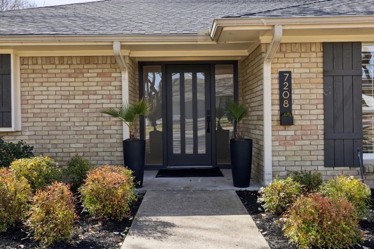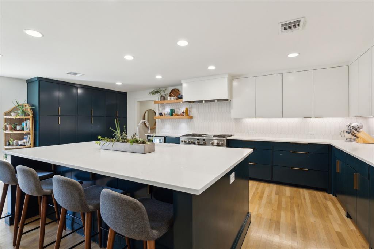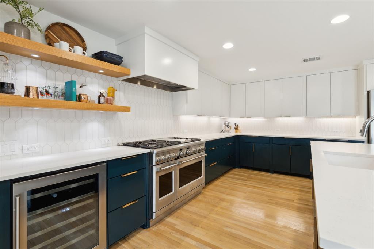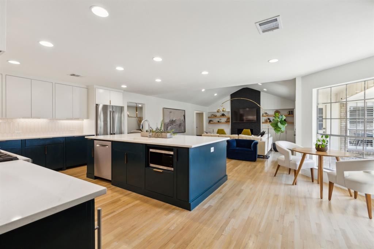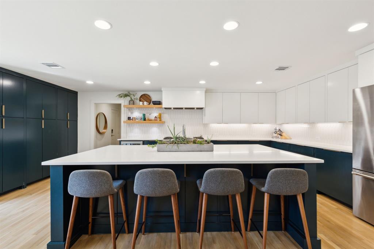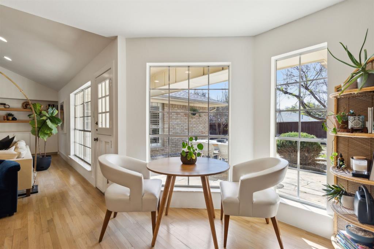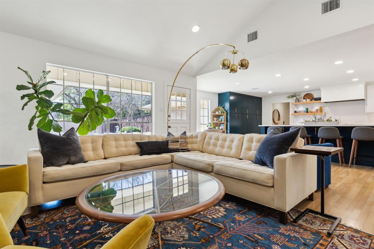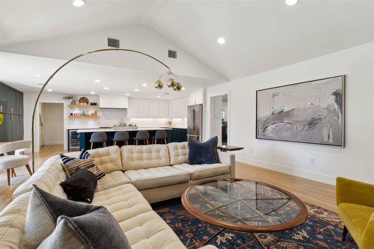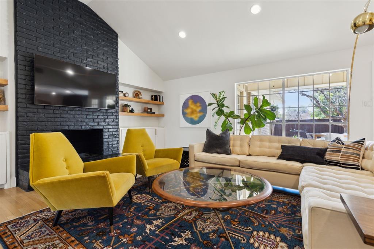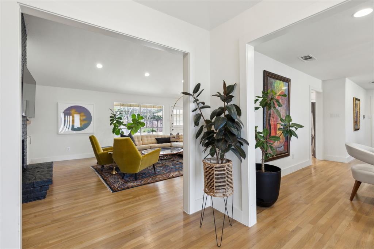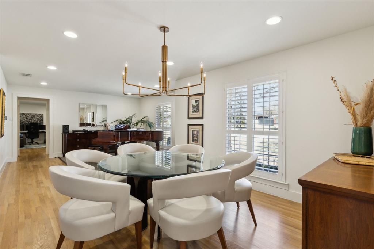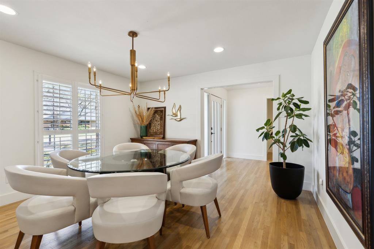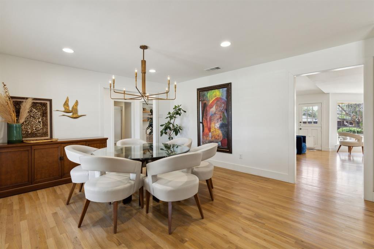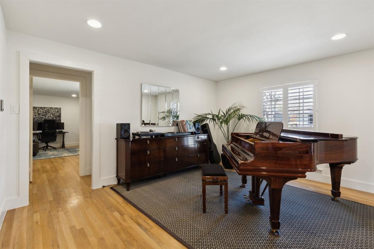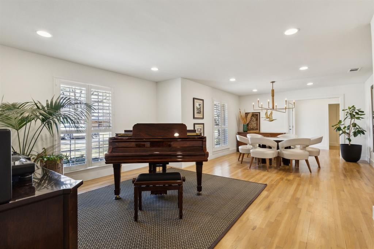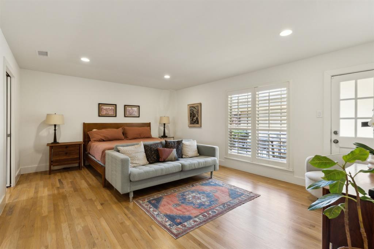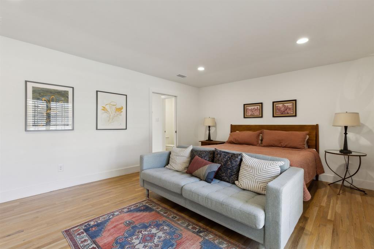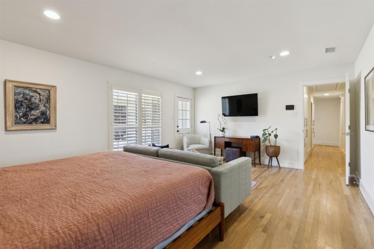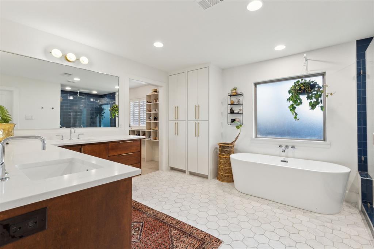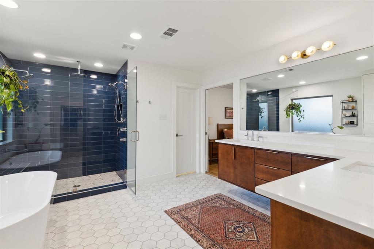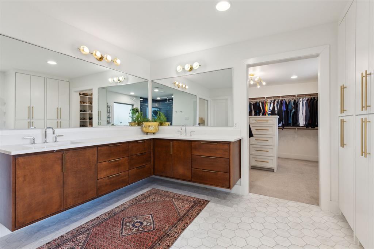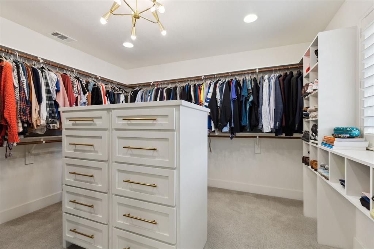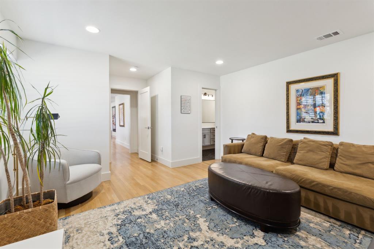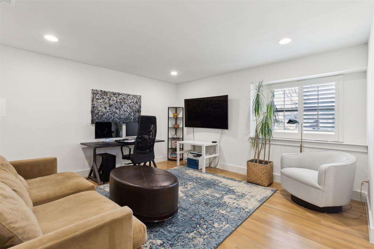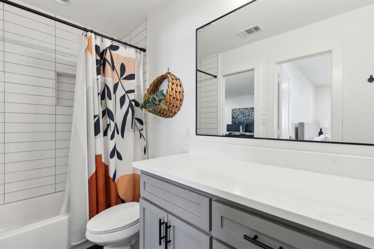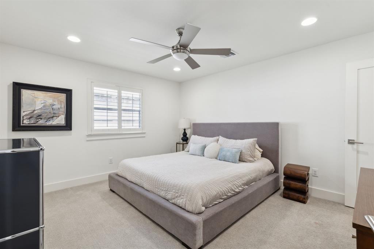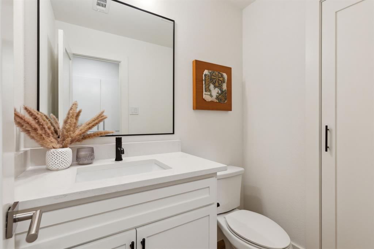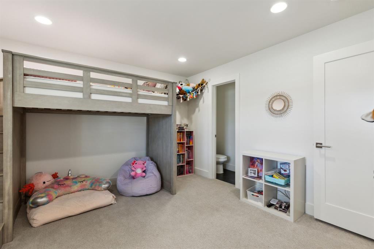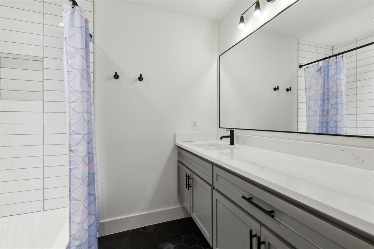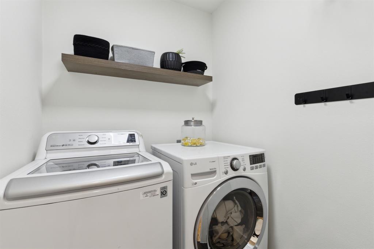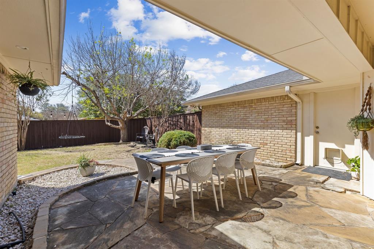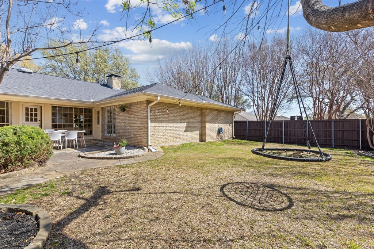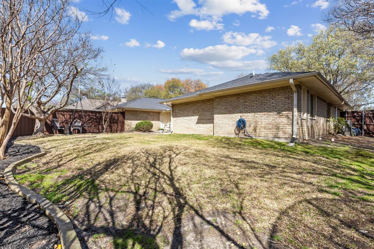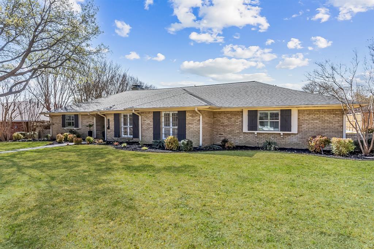7208 Hunters Ridge Drive, Dallas, Texas
$925,000 (Last Listing Price)
LOADING ..
Step into modern elegance with this beautifully renovated 4-bedroom home, fully updated in 2020 with high-end finishes and thoughtful upgrades throughout. The open-concept design is anchored by stunning white oak hardwood flooring, which flows seamlessly through all common areas, the kitchen, primary suite, and a versatile fourth bedroom, currently used as an office. The kitchen is a chef’s dream, featuring a GE Monogram 48” dual-fuel professional range with six burners and a grill, and wine fridge. The expansive 5’ x 9’ kitchen island is ideal for casual dining and entertaining with seating and under cabinet storage. Every detail has been considered including, new HVAC units (2019, 2021), roof replacement (2019), upgraded electrical wiring, Lutron smart light switches, and modern Myq garage doors~including security cameras (2024). The primary suite is a true retreat, boasting a spa-like bathroom with a free-standing tub, an oversized walk-in shower with dual showerheads, and an expansive walk~in closet with a built~in island for ultimate organization. A newly added powder bath enhances the home’s functionality, perfect for guests. Located in the highly desirable Richardson ISD, this home offers easy access to 75, 635, George Bush, and the DNT, making commuting a breeze. Don’t miss this rare opportunity to own a beautifully updated home in a prime location!
School District: Richardson ISD
Dallas MLS #: 20879042
Representing the Seller: Listing Agent Kristen Lassiter; Listing Office: Keller Williams Realty Allen
For further information on this home and the Dallas real estate market, contact real estate broker Douglas Newby. 214.522.1000
Property Overview
- Listing Price: $925,000
- MLS ID: 20879042
- Status: Sold
- Days on Market: 37
- Updated: 4/30/2025
- Previous Status: For Sale
- MLS Start Date: 3/25/2025
Property History
- Current Listing: $925,000
Interior
- Number of Rooms: 4
- Full Baths: 3
- Half Baths: 1
- Interior Features:
Built-in Wine Cooler
Chandelier
Decorative Lighting
Double Vanity
Eat-in Kitchen
Kitchen Island
Open Floorplan
Pantry
Vaulted Ceiling(s)
Walk-In Closet(s)
- Flooring:
Carpet
Ceramic Tile
Hardwood
Parking
- Parking Features:
Alley Access
Driveway
Epoxy Flooring
Garage
Garage Double Door
Garage Faces Rear
Location
- County: Dallas
- Directions: Follow your heart. If you still need directions, use your GPS.
Community
- Home Owners Association: Voluntary
School Information
- School District: Richardson ISD
- Elementary School: Spring Creek
- High School: Richardson
Heating & Cooling
- Heating/Cooling:
Central
Electric
Fireplace(s)
Utilities
- Utility Description:
Alley
City Sewer
City Water
Individual Gas Meter
Sidewalk
Lot Features
- Lot Size (Acres): 0.29
- Lot Size (Sqft.): 12,458.16
- Lot Description:
Interior Lot
Landscaped
- Fencing (Description):
Fenced
Privacy
Wood
Financial Considerations
- Price per Sqft.: $307
- Price per Acre: $3,234,266
- For Sale/Rent/Lease: For Sale
Disclosures & Reports
- Legal Description: PRESTONWOOD BLK V/8188 LT 20
- APN: 00000796533700000
- Block: V8188
Contact Realtor Douglas Newby for Insights on Property for Sale
Douglas Newby represents clients with Dallas estate homes, architect designed homes and modern homes. Call: 214.522.1000 — Text: 214.505.9999
Listing provided courtesy of North Texas Real Estate Information Systems (NTREIS)
We do not independently verify the currency, completeness, accuracy or authenticity of the data contained herein. The data may be subject to transcription and transmission errors. Accordingly, the data is provided on an ‘as is, as available’ basis only.


