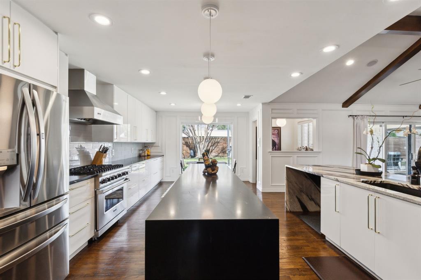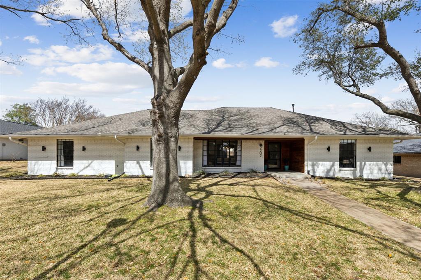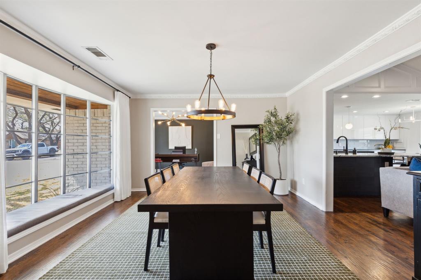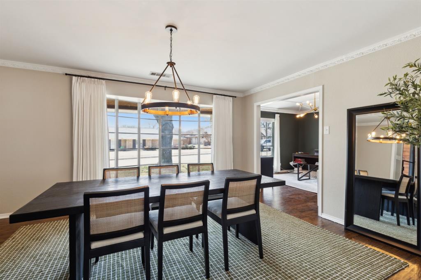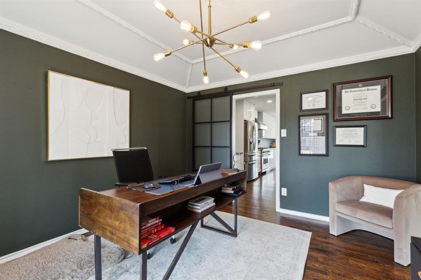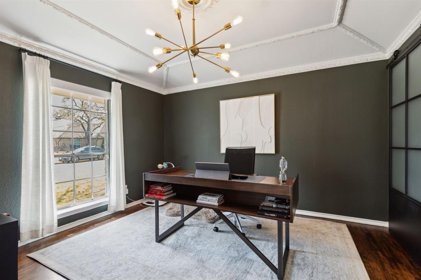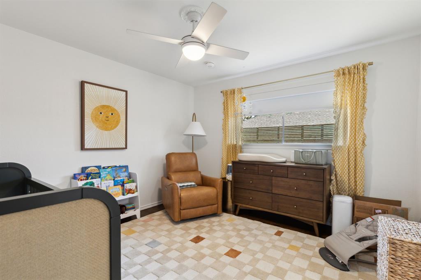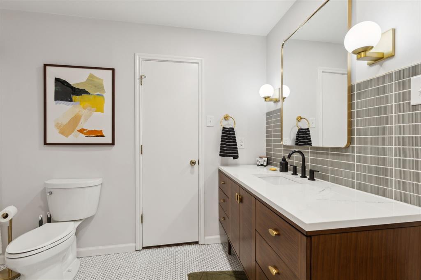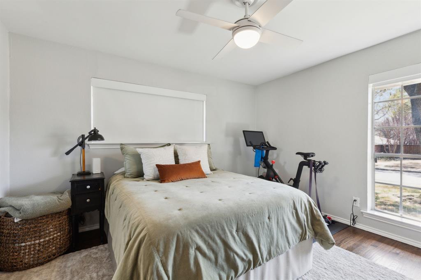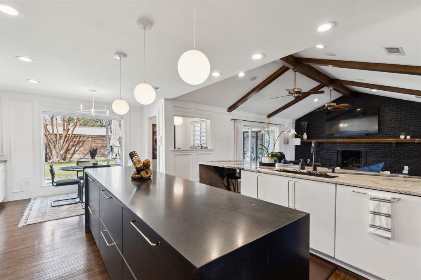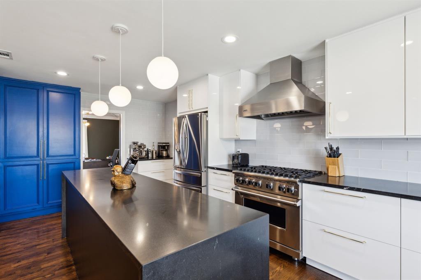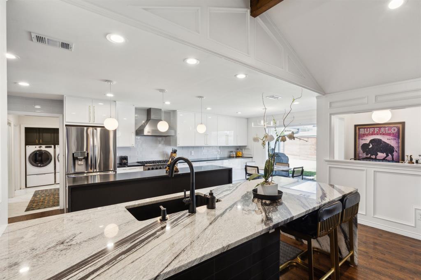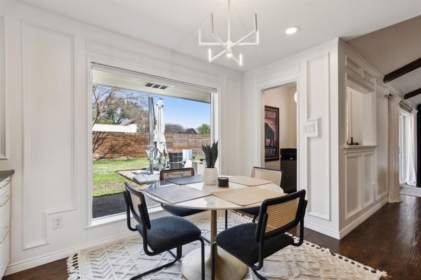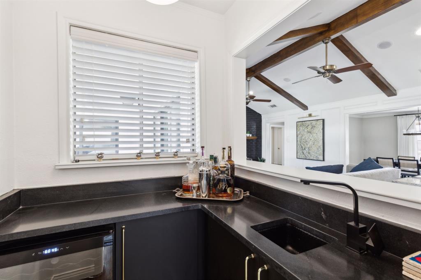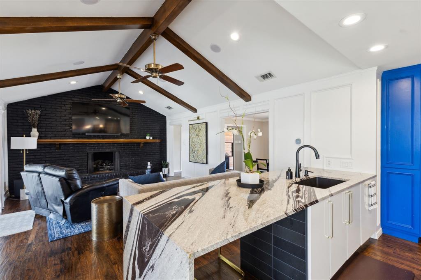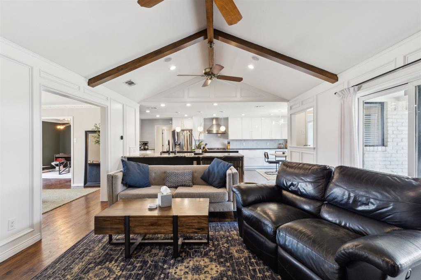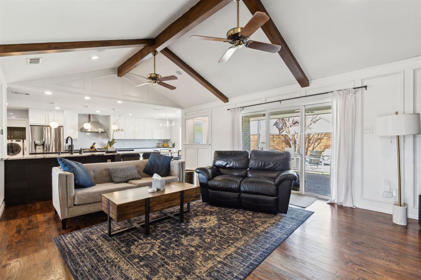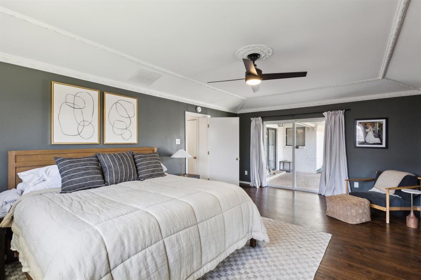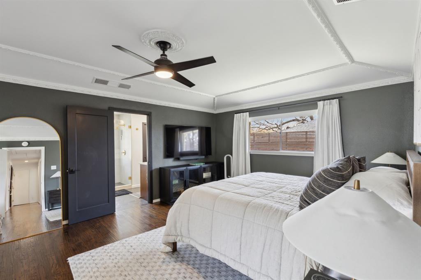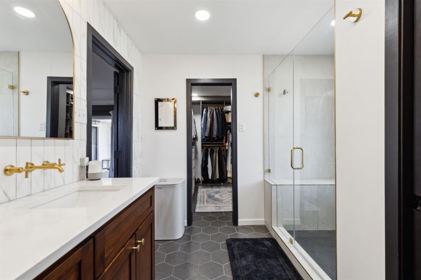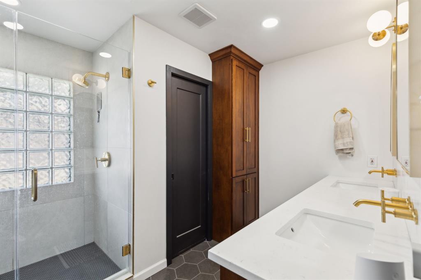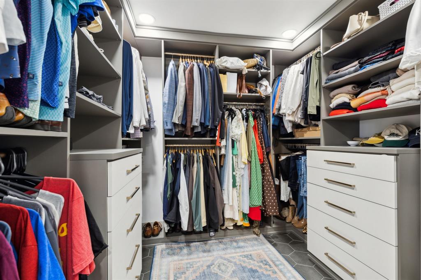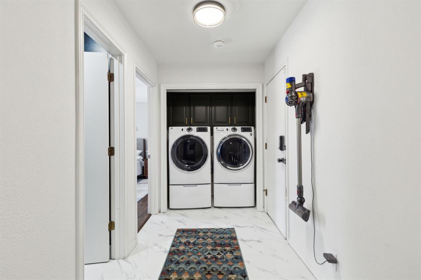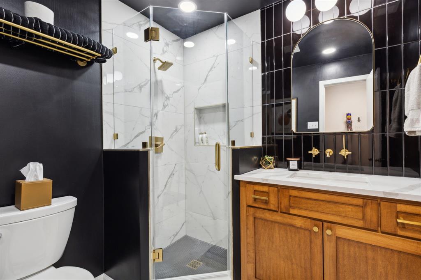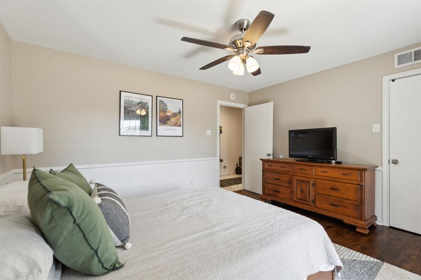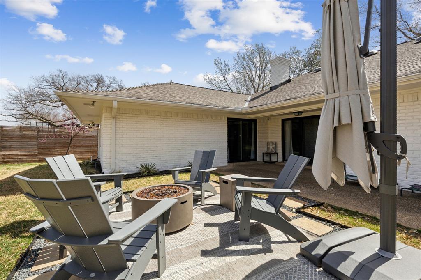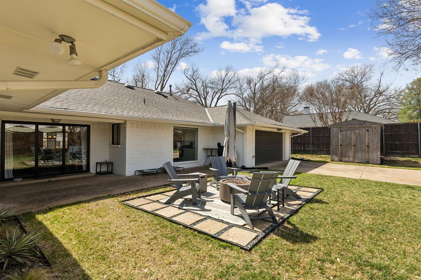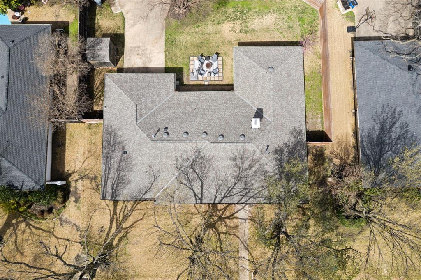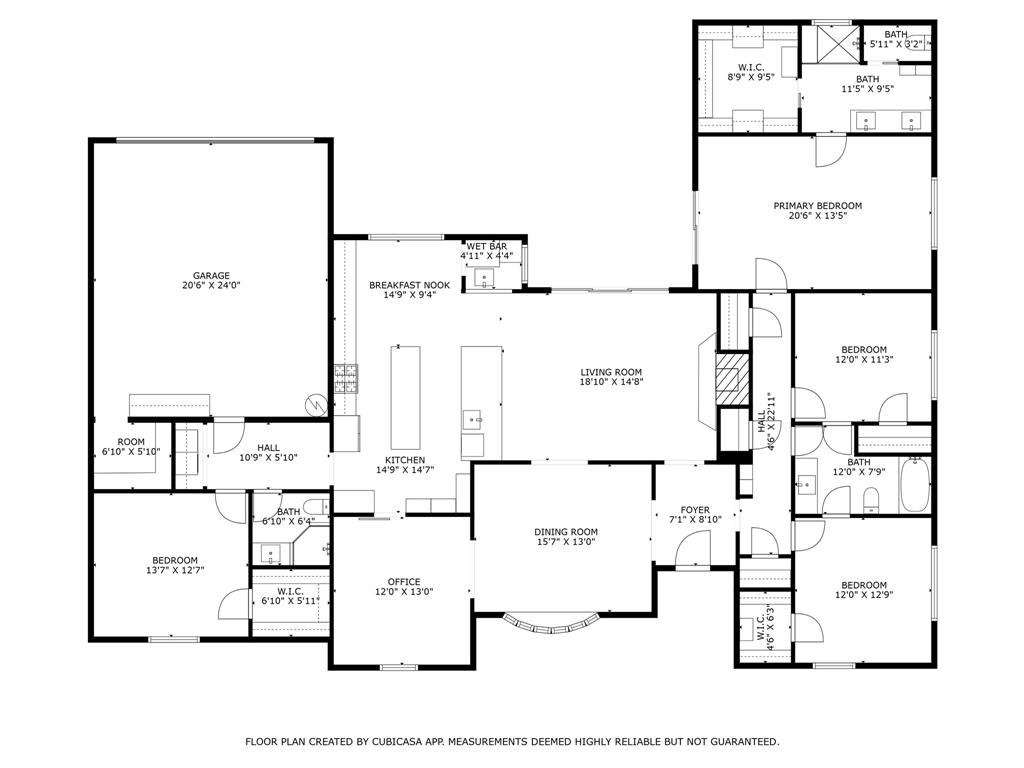7207 Hunters Ridge Drive, Dallas, Texas
$875,000 (Last Listing Price)
LOADING ..
This meticulously updated ranch-style home in Prestonwood offers the perfect blend of modern amenities and classic charm, with over $100K in recent upgrades! Every detail has been thoughtfully enhanced, from the custom California closet system in the spacious primary bedroom to the refreshed kitchen and luxurious bathrooms. Not to mention a roof that's less than two years old! As you step inside, you'll immediately notice the fresh paint and gleaming hardwood floors that flow throughout the home. The updated kitchen is a chef's dream, featuring oversized kitchen island, a cozy breakfast nook, and a wet bar with a built-in wine fridge—ideal for entertaining guests. Natural light flows through the dining room that leads into the dedicated office space with a sliding barn door, offering privacy and style, while the original crown molding adds a touch of timeless character. The primary bedroom suite provides respite with sliding glass door to access the backyard for a quiet cup of coffee to start your mornings. The primary bath has been completely redesigned, offering a spa-like experience, complete with the custom California closet system that offers organization and additional storage The fourth bedroom, located on the opposite side of the home from the three other bedrooms, ensures both privacy and comfort for guests with ease of access to a full bathroom of their own. Don't miss your second opportunity to own a slice of Prestonwood!
School District: Richardson ISD
Dallas MLS #: 20876582
Representing the Seller: Listing Agent Lauren Purdy; Listing Office: Compass RE Texas, LLC
For further information on this home and the Dallas real estate market, contact real estate broker Douglas Newby. 214.522.1000
Property Overview
- Listing Price: $875,000
- MLS ID: 20876582
- Status: Sold
- Days on Market: 42
- Updated: 5/1/2025
- Previous Status: For Sale
- MLS Start Date: 3/20/2025
Property History
- Current Listing: $875,000
Interior
- Number of Rooms: 4
- Full Baths: 3
- Half Baths: 0
- Interior Features:
Built-in Wine Cooler
Cable TV Available
Flat Screen Wiring
High Speed Internet Available
In-Law Suite Floorplan
Kitchen Island
Open Floorplan
Smart Home System
Sound System Wiring
Wainscoting
Wet Bar
- Appliances:
Irrigation Equipment
List Available
- Flooring:
Ceramic Tile
Stamped
Tile
Wood
Parking
- Parking Features:
Alley Access
Location
- County: Dallas
- Directions: See GPS.
Community
- Home Owners Association: None
School Information
- School District: Richardson ISD
- Elementary School: Spring Creek
- High School: Richardson
Heating & Cooling
- Heating/Cooling:
Natural Gas
Utilities
- Utility Description:
City Sewer
City Water
Lot Features
- Lot Size (Acres): 0.29
- Lot Size (Sqft.): 12,458.16
- Fencing (Description):
Privacy
Financial Considerations
- Price per Sqft.: $322
- Price per Acre: $3,059,441
- For Sale/Rent/Lease: For Sale
Disclosures & Reports
- Legal Description: PRESTONWOOD ESTS BLK 1/8188 LT 8
- Disclosures/Reports: Aerial Photo
- APN: 00000796540200000
- Block: 18188
Contact Realtor Douglas Newby for Insights on Property for Sale
Douglas Newby represents clients with Dallas estate homes, architect designed homes and modern homes. Call: 214.522.1000 — Text: 214.505.9999
Listing provided courtesy of North Texas Real Estate Information Systems (NTREIS)
We do not independently verify the currency, completeness, accuracy or authenticity of the data contained herein. The data may be subject to transcription and transmission errors. Accordingly, the data is provided on an ‘as is, as available’ basis only.


