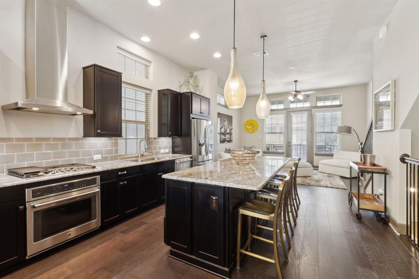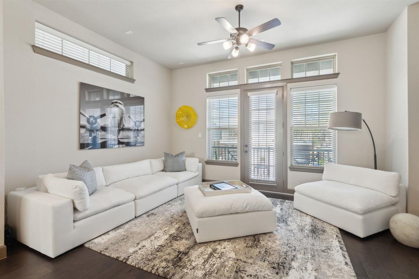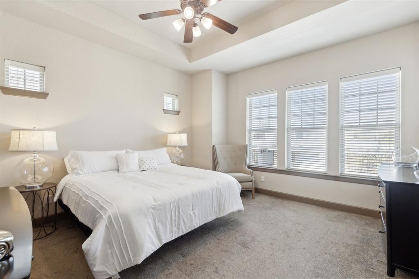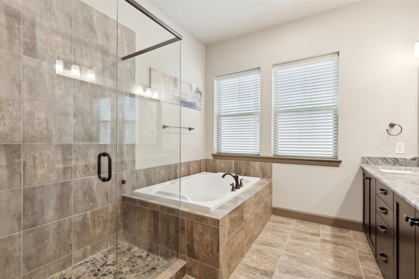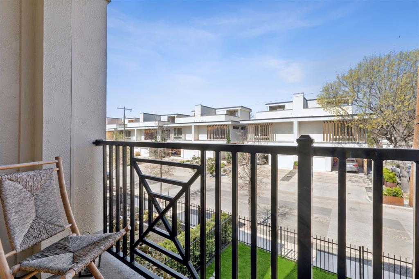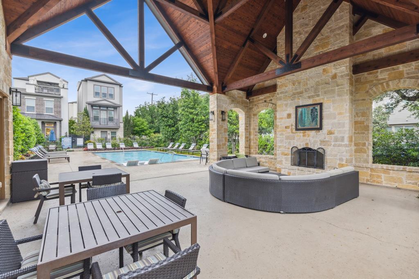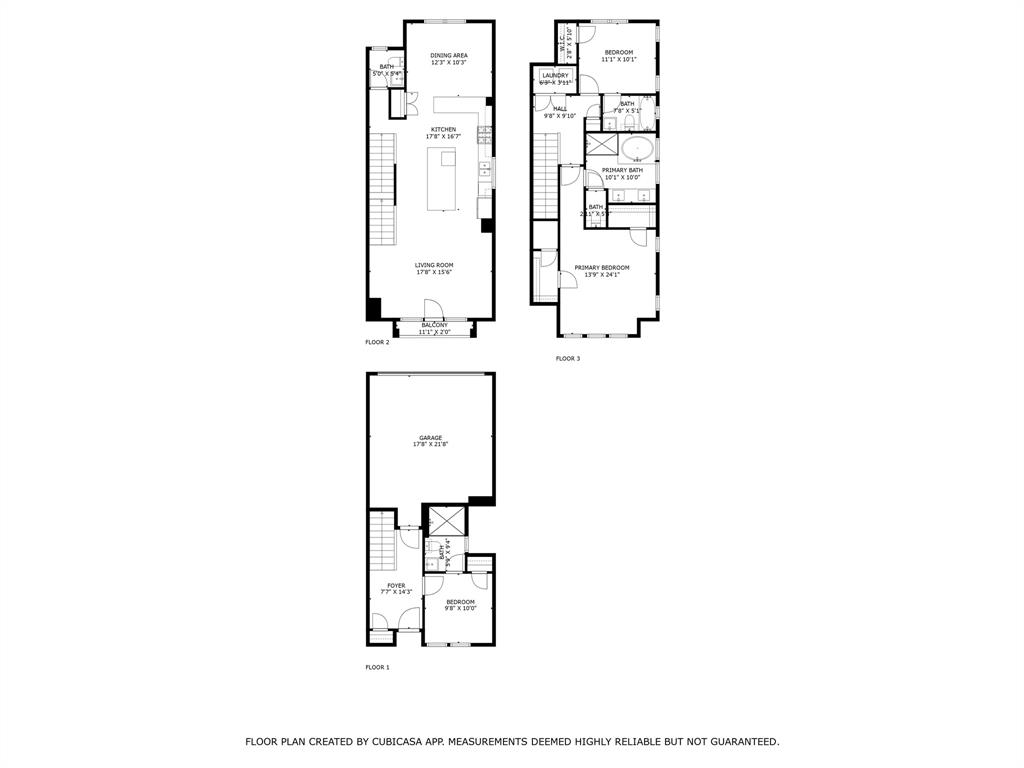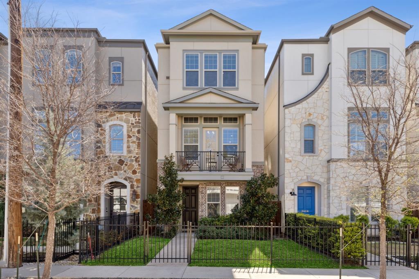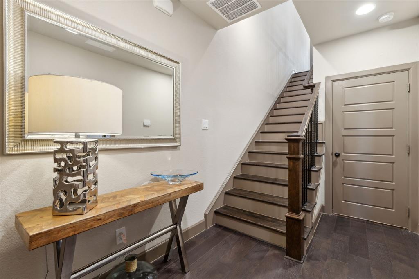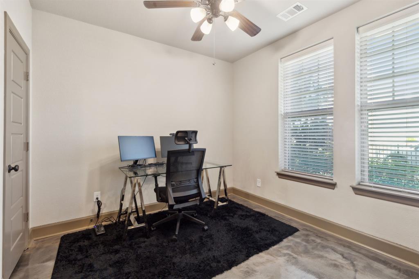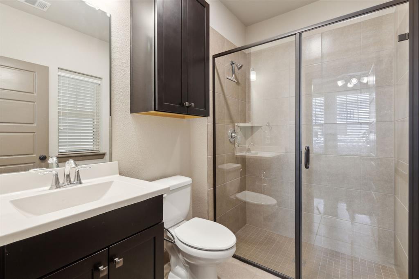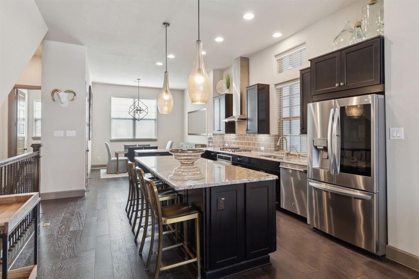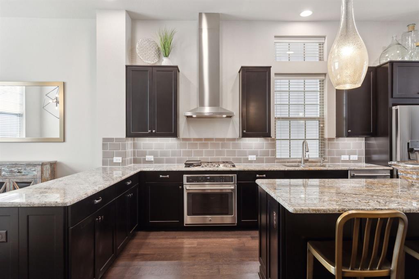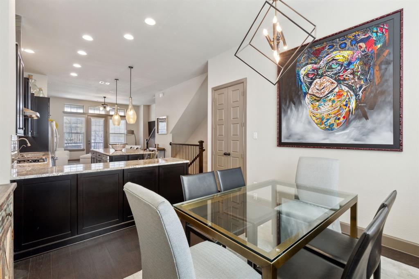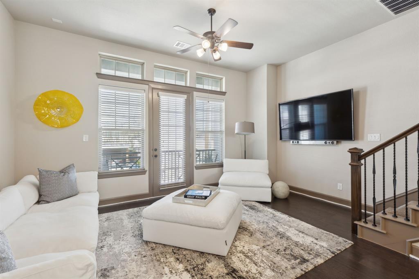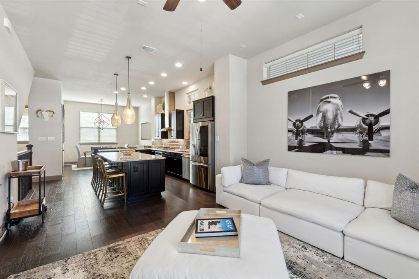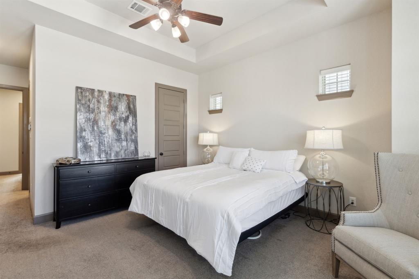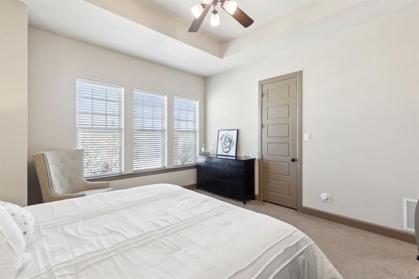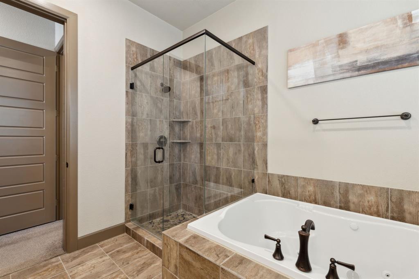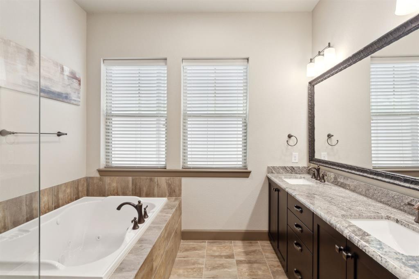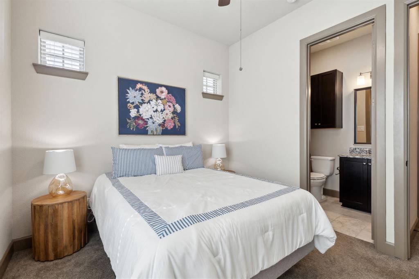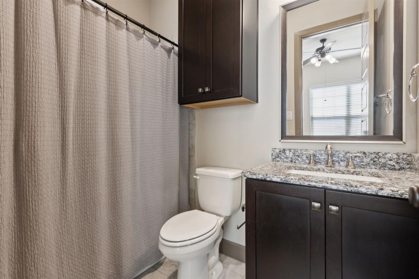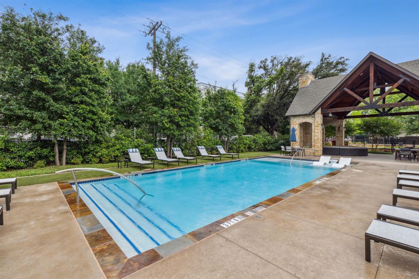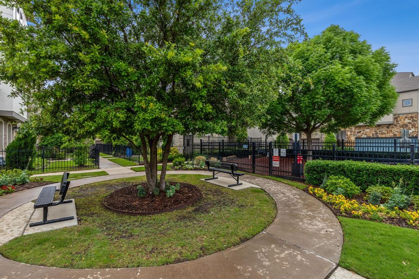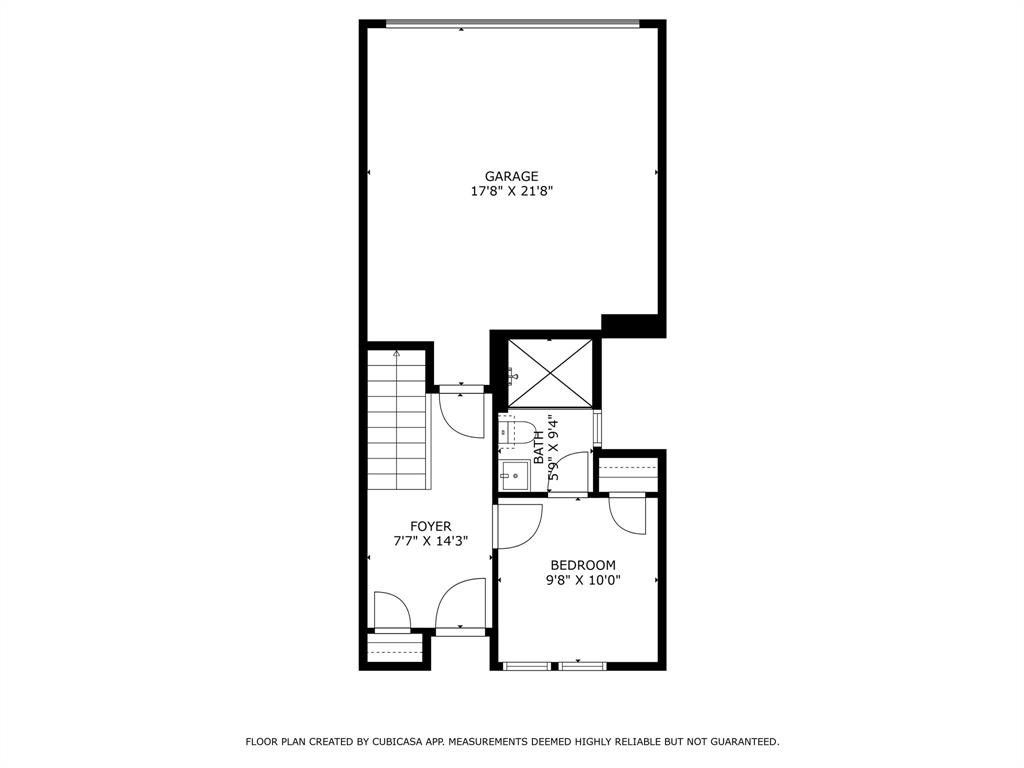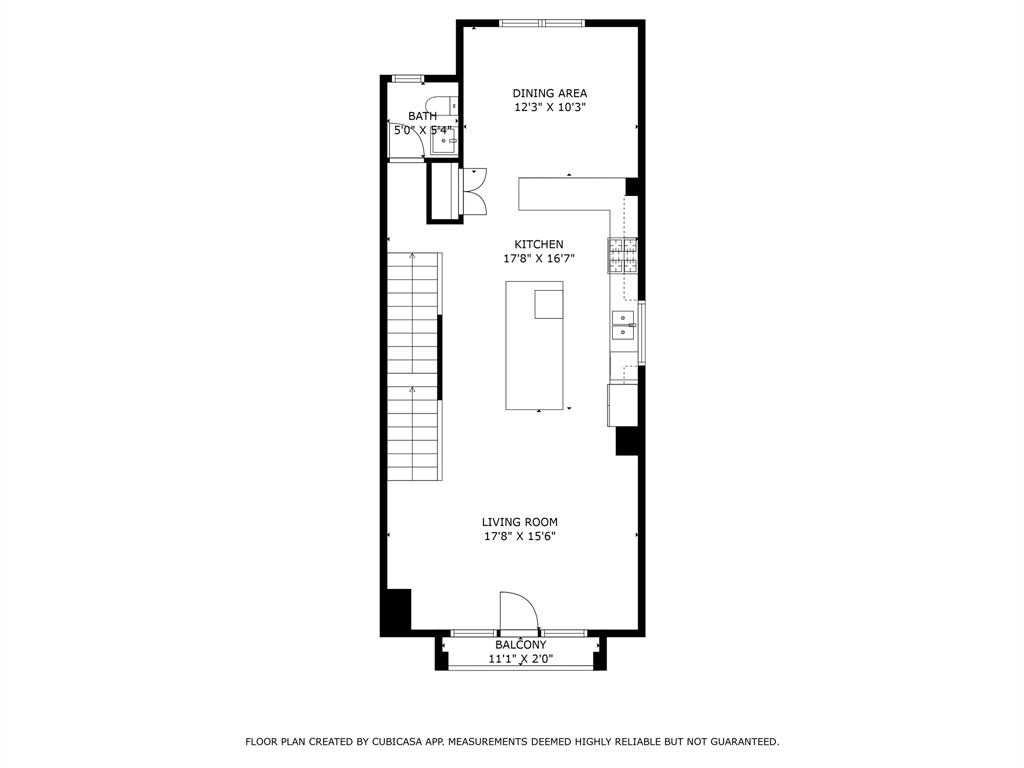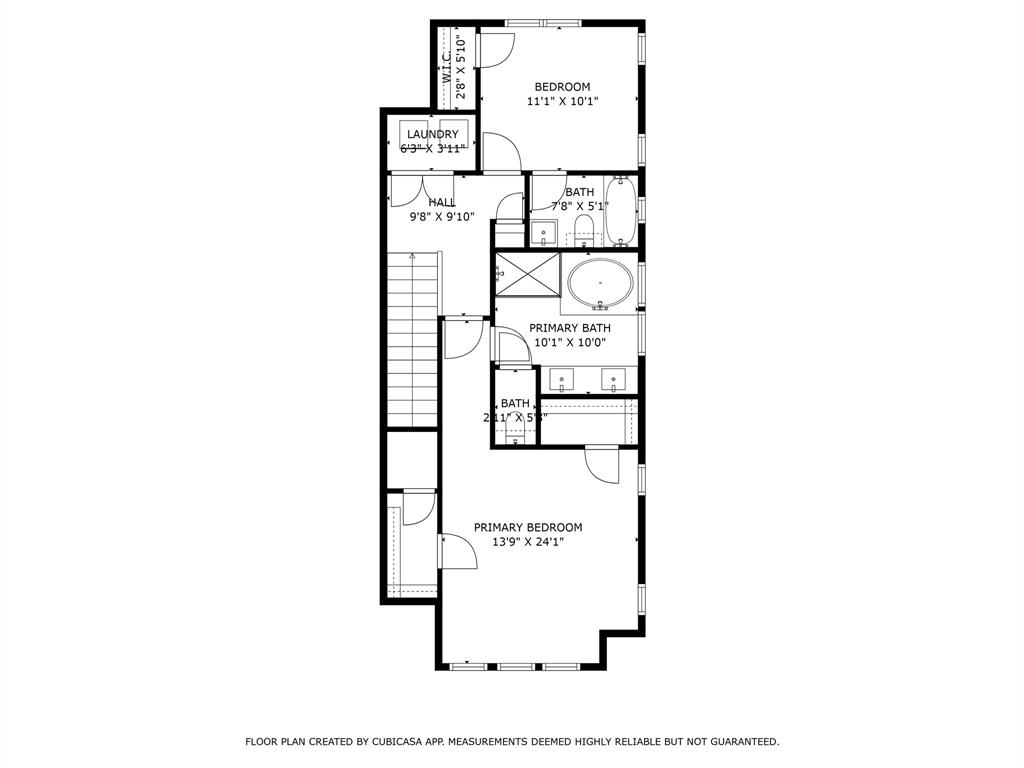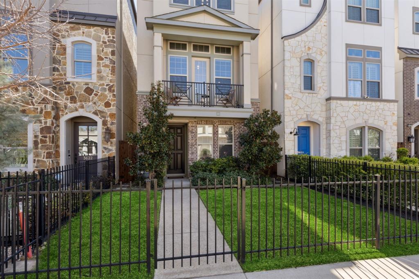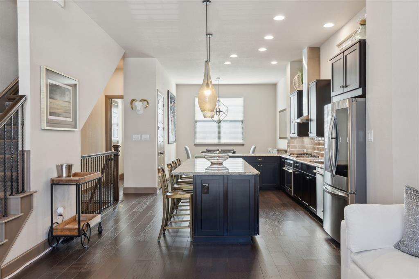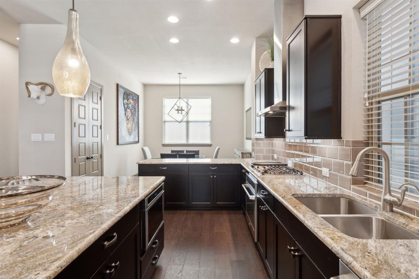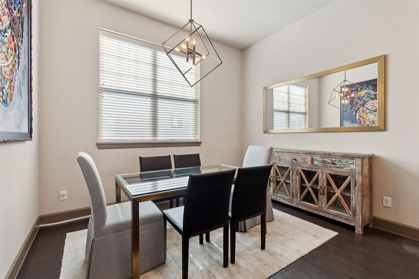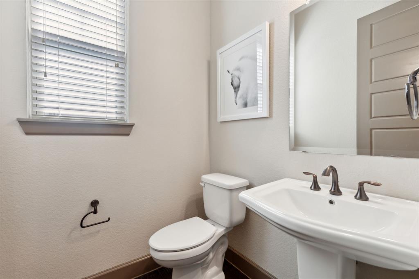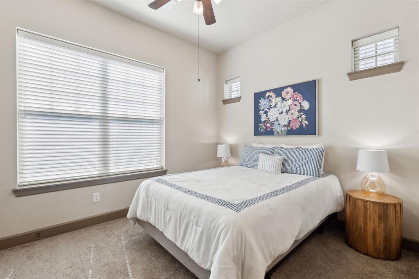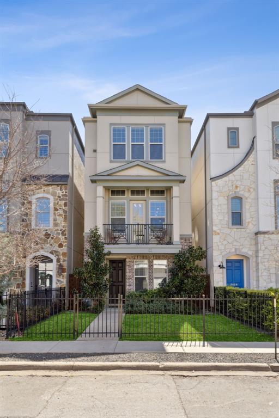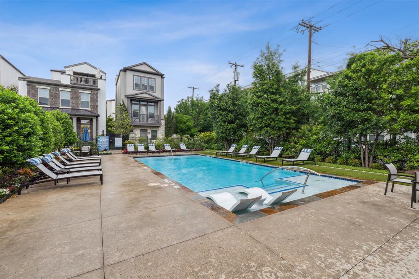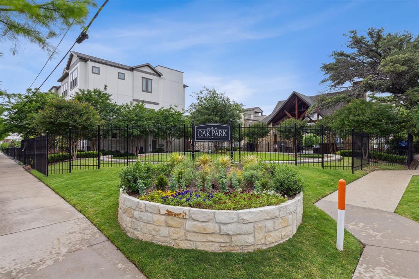3620 Dorothy Avenue, Dallas, Texas
$700,000 (Last Listing Price)
LOADING ..
**Virtual Floor Plan and Walkthrough Available** Welcome to this beautifully designed home adjacent to the highly desirable West Highland Park and Oak Lawn neighborhoods. With 3 spacious bedrooms, each featuring its own private ensuite bathroom, this home offers the perfect balance of comfort and privacy. On the first floor, you'll find this bedroom ideal for a guest room, home office or gym with a full bath for extra convenience. The open-concept second floor is designed for entertaining and everyday living, featuring a large eat-at island, a gas cooktop, oven, and a roomy dining area. The living room is pre-wired for surround sound, making it an inviting space for your friends and family. Step outside to the balcony for some fresh air and great views facing your quiet tree-lined neighborhood. The spacious primary suite is a true retreat, with two walk-in closets and a luxurious ensuite bathroom, complete with a dual vanity, jetted tub, and separate shower. An adjacent bathroom adds even more flexibility, and the conveniently located utility room completes the layout. The home was freshly painted inside and out in 2022, giving it a bright, modern feel. The garage is equipped with EV charging and a new epoxy floor adding a polished, clean look for useable space for your cars and more. You will also enjoy access to a community pool which has great privacy, several outdoor spaces, and two dog parks— perfect for enjoying leisure time outdoors in the heart of Dallas.
School District: Dallas ISD
Dallas MLS #: 20875489
Representing the Seller: Listing Agent Shaun Haynes; Listing Office: Ebby Halliday Realtors
For further information on this home and the Dallas real estate market, contact real estate broker Douglas Newby. 214.522.1000
Property Overview
- Listing Price: $700,000
- MLS ID: 20875489
- Status: Sold
- Days on Market: 83
- Updated: 6/13/2025
- Previous Status: For Sale
- MLS Start Date: 3/26/2025
Property History
- Current Listing: $700,000
- Original Listing: $719,950
Interior
- Number of Rooms: 3
- Full Baths: 3
- Half Baths: 1
- Interior Features:
Chandelier
Decorative Lighting
Eat-in Kitchen
Flat Screen Wiring
Granite Counters
Kitchen Island
Open Floorplan
Pantry
Sound System Wiring
Walk-In Closet(s)
- Flooring:
Carpet
Ceramic Tile
Concrete
Wood
Parking
- Parking Features:
Additional Parking
Epoxy Flooring
Garage
Garage Door Opener
Garage Faces Rear
Location
- County: Dallas
- Directions: From Lemmon Ave, proceed north on Dorothy Ave, home will be on your right.
Community
- Home Owners Association: Mandatory
School Information
- School District: Dallas ISD
- Elementary School: Maplelawn
- Middle School: Rusk
- High School: North Dallas
Heating & Cooling
- Heating/Cooling:
Natural Gas
Utilities
- Utility Description:
City Sewer
City Water
Community Mailbox
Electricity Connected
Individual Gas Meter
Lot Features
- Lot Size (Acres): 0.05
- Lot Size (Sqft.): 1,960.2
- Lot Description:
Interior Lot
Landscaped
Sprinkler System
- Fencing (Description):
Wrought Iron
Financial Considerations
- Price per Sqft.: $369
- Price per Acre: $15,555,556
- For Sale/Rent/Lease: For Sale
Disclosures & Reports
- Legal Description: CITYVILLE 2 BLK 2A/2463 LT 22
- APN: 002463002A0220000
- Block: 2
Contact Realtor Douglas Newby for Insights on Property for Sale
Douglas Newby represents clients with Dallas estate homes, architect designed homes and modern homes. Call: 214.522.1000 — Text: 214.505.9999
Listing provided courtesy of North Texas Real Estate Information Systems (NTREIS)
We do not independently verify the currency, completeness, accuracy or authenticity of the data contained herein. The data may be subject to transcription and transmission errors. Accordingly, the data is provided on an ‘as is, as available’ basis only.


