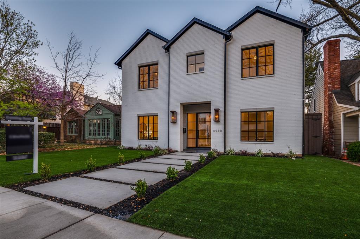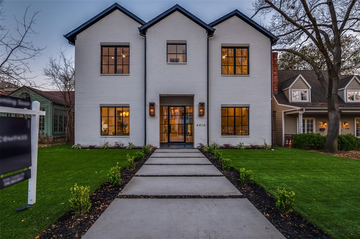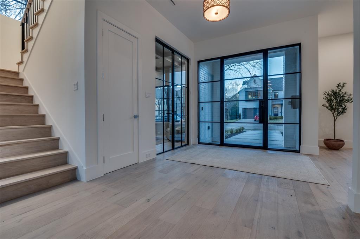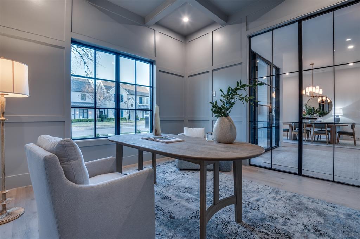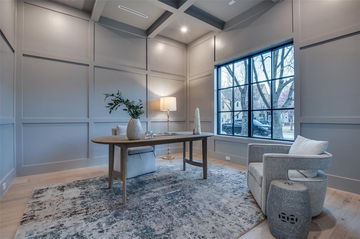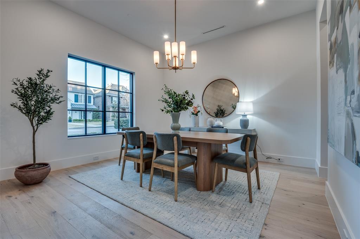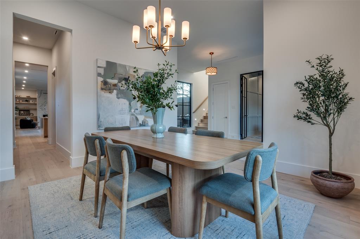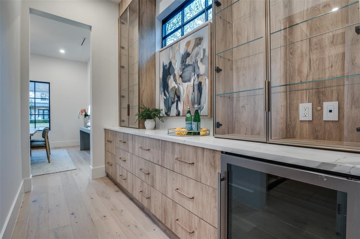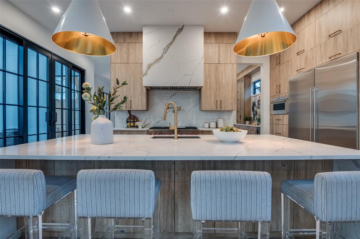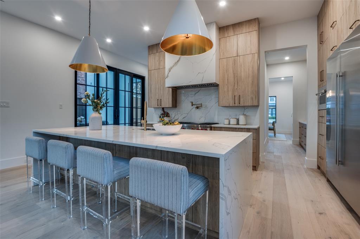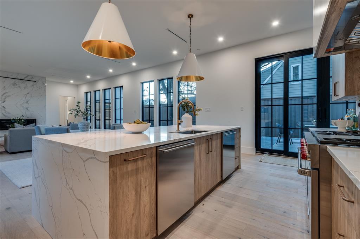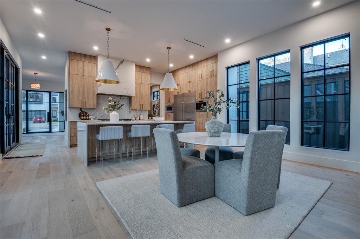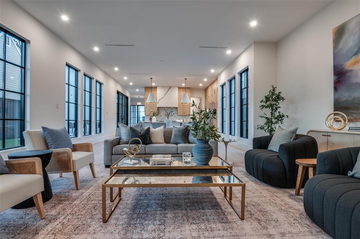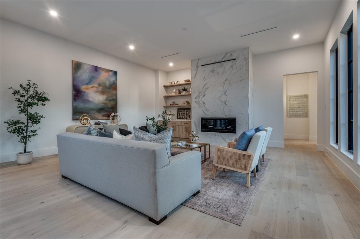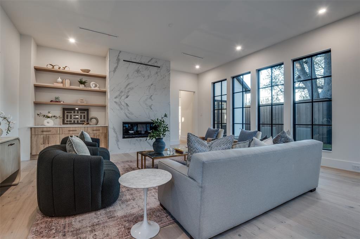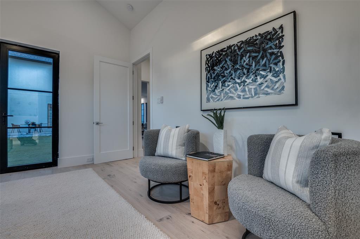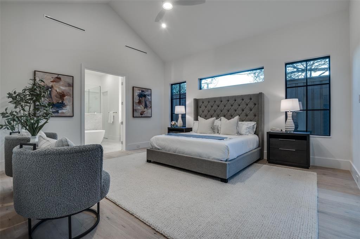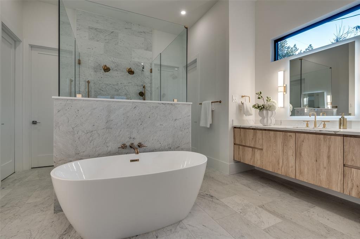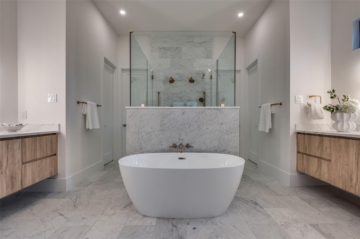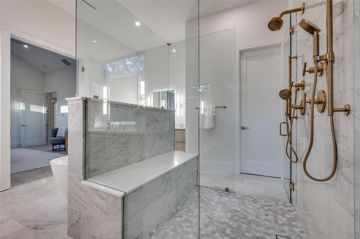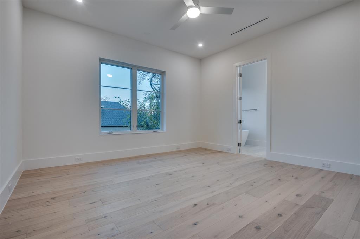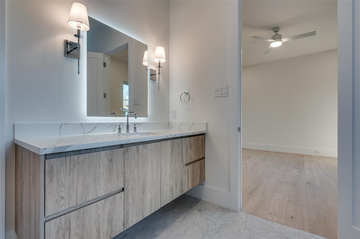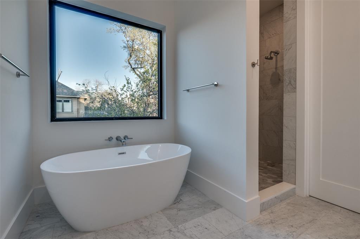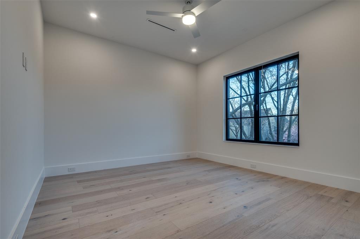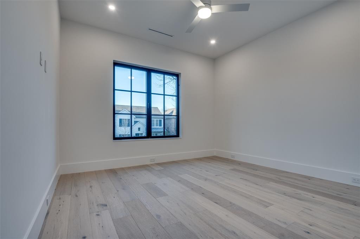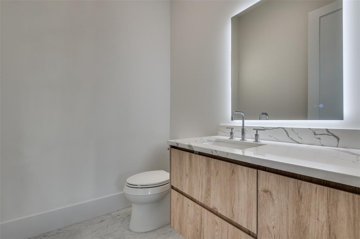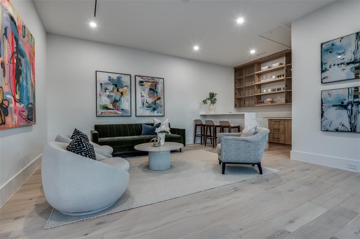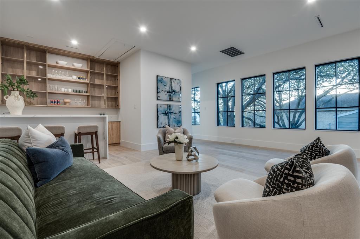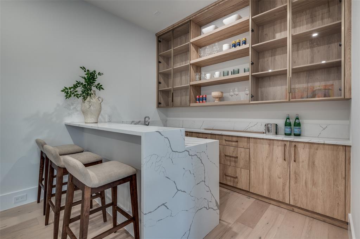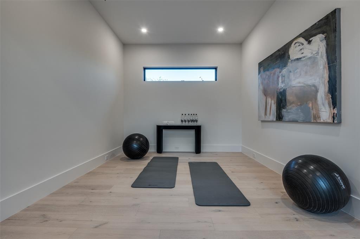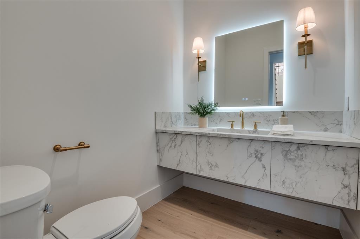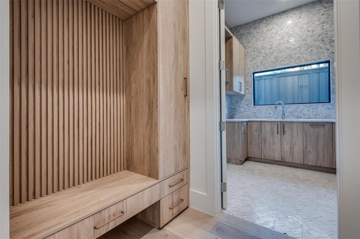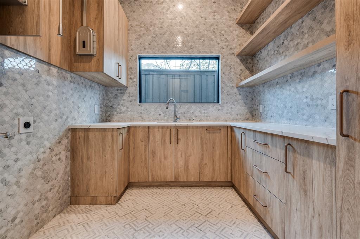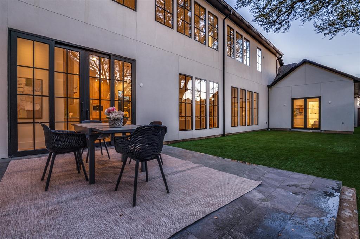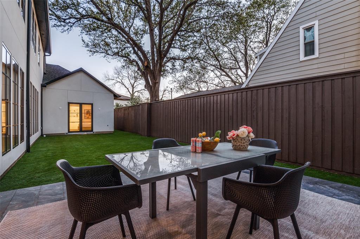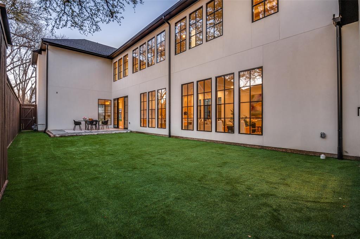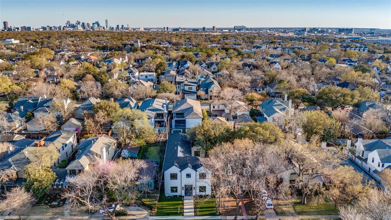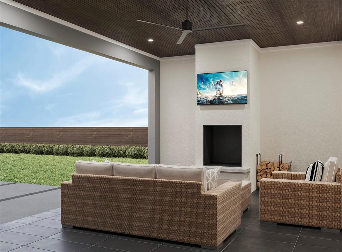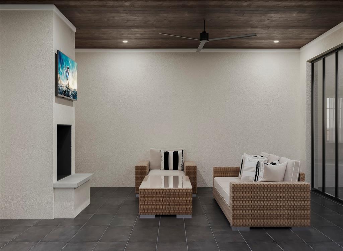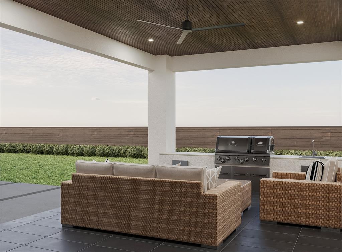4910 W Hanover Avenue, Dallas, Texas
$2,600,000
LOADING ..
Built by Jain Homes, this 4-bedroom, 4-bathroom, 2-powder bath new construction, rear-load home in coveted Briarwood spans 4,866 SF on an interior lot surrounded by large, mature trees. The open floor plan, designed for entertaining, centers around the stunning and spacious chef's kitchen which seamlessly connects to the family room and overlooks the turfed yard. The home showcases a desired first floor primary suite with vaulted ceilings, backyard views and resort style bathroom with dual vanities, toilets and walk-in closets. Additionally, the first floor features a paneled study and elegant formal dining room with connected butler's pantry. Upstairs, the front two bedrooms contain ensuite baths and walk-in closets designed with custom closets systems, while the third bedroom could easily be a second primary or mother-in-law suite with its oversized walk-in closet and generous bathroom containing both a soaking tub and shower. The second floor also offers a generous game room complete with a wet bar and flex space perfect for a gym or second home office. This prime location in the heart of Briarwood near Bluffview Park is closely situated near Dallas' finest shopping and dining establishments.
School District: Dallas ISD
Dallas MLS #: 20873116
Representing the Seller: Listing Agent Emily Hill; Listing Office: Compass RE Texas, LLC.
Representing the Buyer: Contact realtor Douglas Newby of Douglas Newby & Associates if you would like to see this property. Call: 214.522.1000 — Text: 214.505.9999
Property Overview
- Listing Price: $2,600,000
- MLS ID: 20873116
- Status: Sale Pending
- Days on Market: 38
- Updated: 4/30/2025
- Previous Status: For Sale
- MLS Start Date: 3/24/2025
Property History
- Current Listing: $2,600,000
Interior
- Number of Rooms: 4
- Full Baths: 4
- Half Baths: 2
- Interior Features:
Built-in Wine Cooler
Chandelier
Decorative Lighting
Double Vanity
Eat-in Kitchen
Granite Counters
Kitchen Island
Open Floorplan
Pantry
Vaulted Ceiling(s)
Walk-In Closet(s)
Wet Bar
Second Primary Bedroom
- Flooring:
Wood
Parking
- Parking Features:
Alley Access
Electric Gate
Electric Vehicle Charging Station(s)
Garage Door Opener
Location
- County: Dallas
- Directions: The property is located on Hanover Ave in Briarwood between Briarwood and Linwood.
Community
- Home Owners Association: None
School Information
- School District: Dallas ISD
- Elementary School: Polk
- Middle School: Medrano
- High School: Jefferson
Heating & Cooling
- Heating/Cooling:
Central
Natural Gas
Zoned
Utilities
- Utility Description:
City Sewer
City Water
Lot Features
- Lot Size (Acres): 0.17
- Lot Size (Sqft.): 7,405.2
- Lot Dimensions: 50x150
- Fencing (Description):
Wood
Financial Considerations
- Price per Sqft.: $534
- Price per Acre: $15,294,118
- For Sale/Rent/Lease: For Sale
Disclosures & Reports
- APN: 00000353977000000
- Block: Hanover
Contact Realtor Douglas Newby for Insights on Property for Sale
Douglas Newby represents clients with Dallas estate homes, architect designed homes and modern homes. Call: 214.522.1000 — Text: 214.505.9999
Listing provided courtesy of North Texas Real Estate Information Systems (NTREIS)
We do not independently verify the currency, completeness, accuracy or authenticity of the data contained herein. The data may be subject to transcription and transmission errors. Accordingly, the data is provided on an ‘as is, as available’ basis only.


