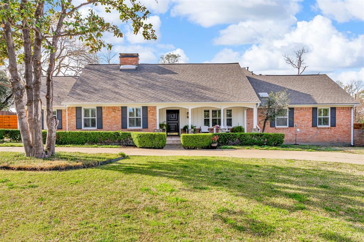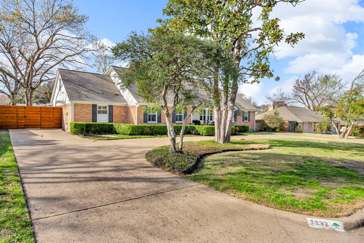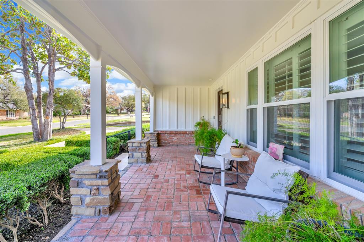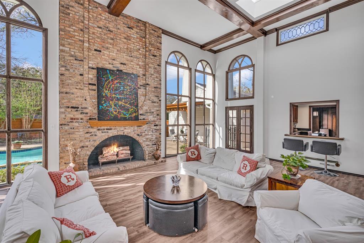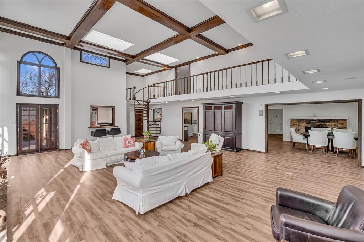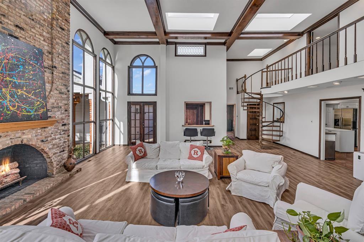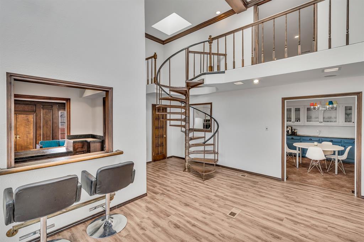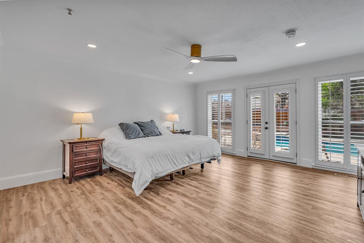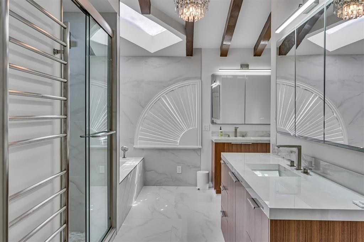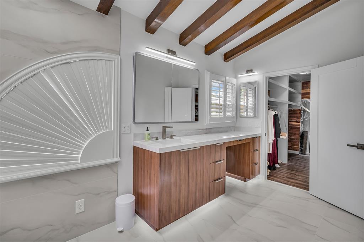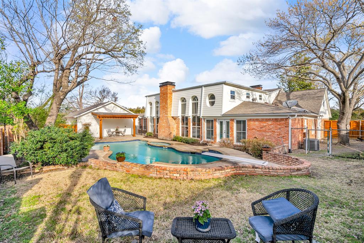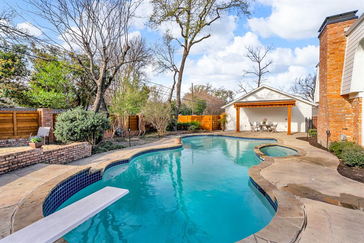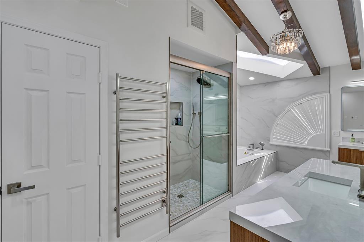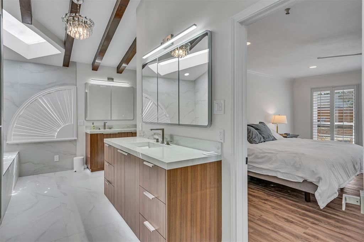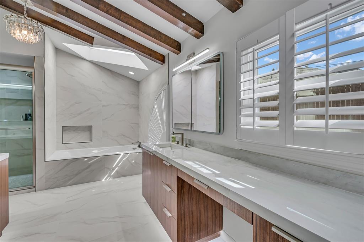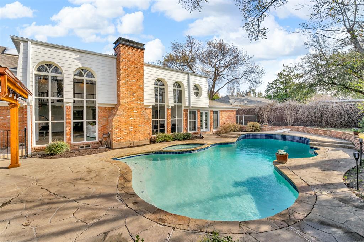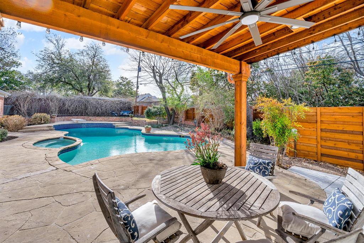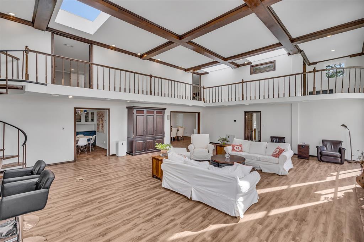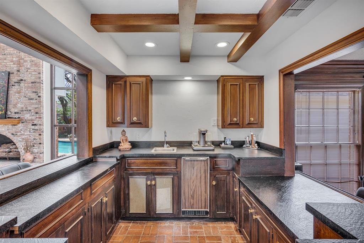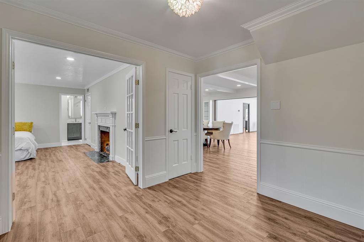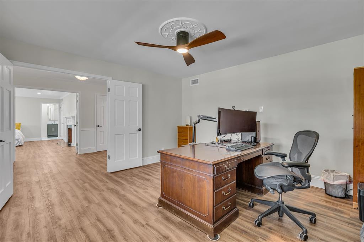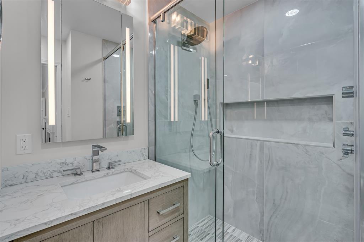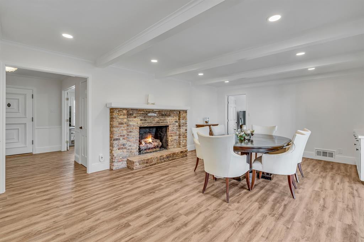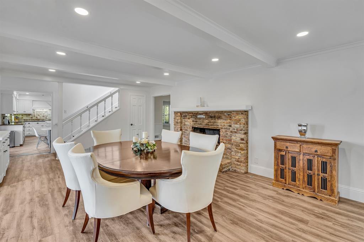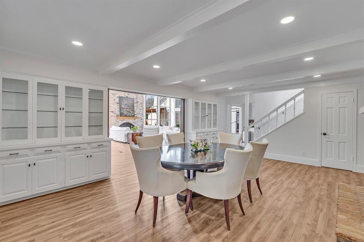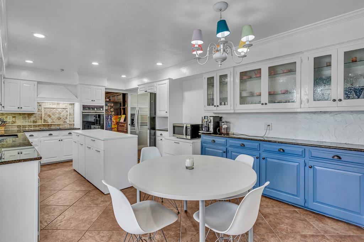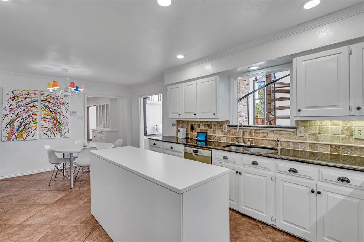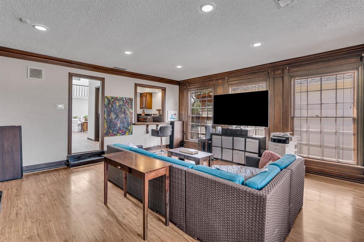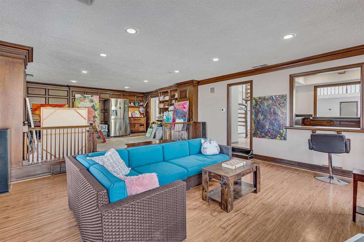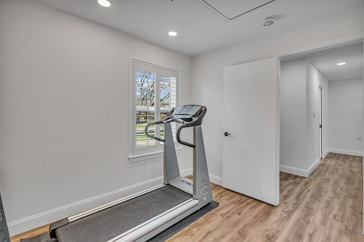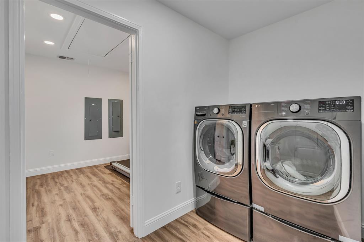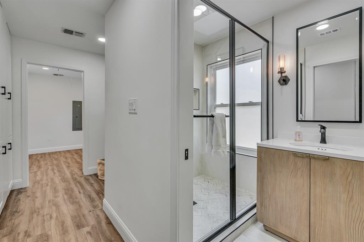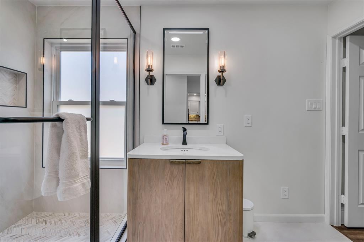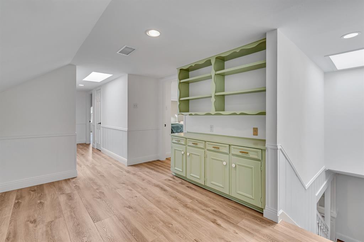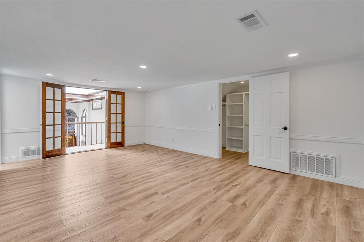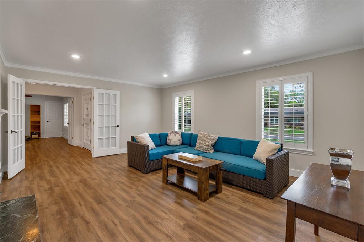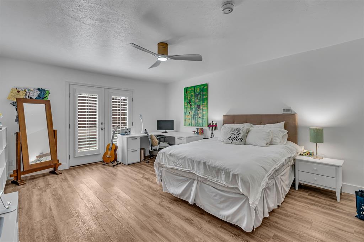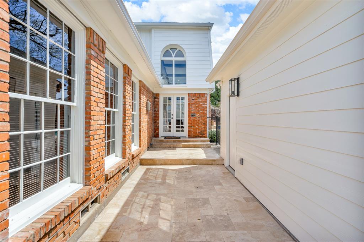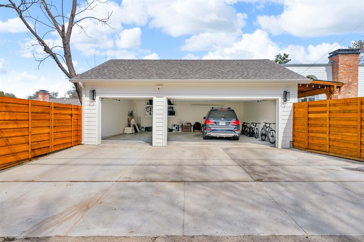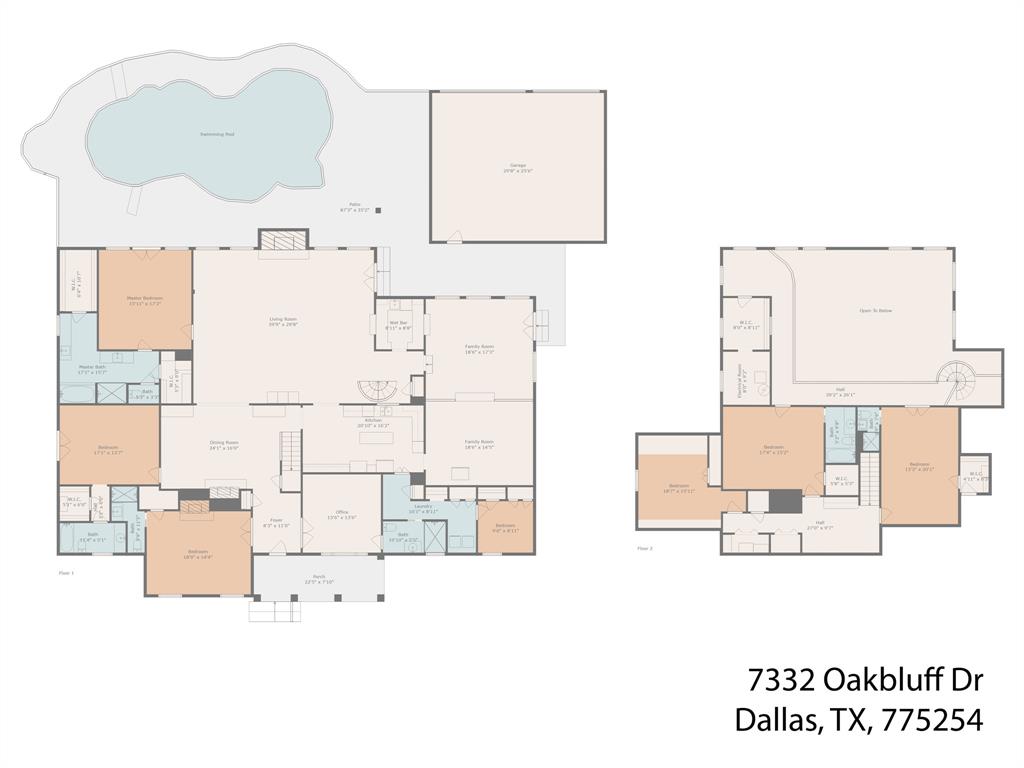7332 Oakbluff Drive, Dallas, Texas
$1,395,000 (Last Listing Price)
LOADING ..
Step into this beautifully updated home, where soaring 20+ ft ceilings and abundant natural light create an inviting and open atmosphere. The expansive living room features a breathtaking view of the pool, an oversized fireplace, and five skylights that bathe the space in natural light. A striking spiral staircase leads to a mezzanine balcony, which is also accessible via a conventional staircase. This thoughtfully designed home boasts numerous skylights throughout, including many bathrooms. Each bedroom is a private retreat with its own full en-suite bathroom. Recent renovations (2024-2025) include: Primary Suite Transformation – Fully renovated with two walk-in closets, a skylight, and a luxurious bath featuring both a shower and a soaking tub and floor heating. Three Additional Ensuite Bedrooms – Created on the ground floor, each designed for comfort and privacy. Luxury Bathroom Upgrades – High-end vanities, premium fixtures, and fully automatic Toto Japanese toilets. Modern Finishes & Smart Home Features – New flooring, baseboards, and fresh paint throughout most of the home. Smart lighting installed, offering custom programmable lighting via voice control or app. Exterior Enhancements – New windows and fresh exterior paint. Electrical & Garage Upgrades – New upgraded electrical panel with underground electric service from the central line. A brand-new, fully finished, extended three-car garage pre-wired for up to two electric vehicles. Outdoor Living Space – A newly built patio with custom programmable lighting for an enhanced outdoor experience.
School District: Richardson ISD
Dallas MLS #: 20868095
Representing the Seller: Listing Agent Mitra Shamsa; Listing Office: Ebby Halliday, REALTORS
For further information on this home and the Dallas real estate market, contact real estate broker Douglas Newby. 214.522.1000
Property Overview
- Listing Price: $1,395,000
- MLS ID: 20868095
- Status: Sold
- Days on Market: 219
- Updated: 9/15/2025
- Previous Status: For Sale
- MLS Start Date: 3/21/2025
Property History
- Current Listing: $1,395,000
- Original Listing: $1,495,000
Interior
- Number of Rooms: 6
- Full Baths: 6
- Half Baths: 0
- Interior Features:
Cable TV Available
Cedar Closet(s)
Granite Counters
High Speed Internet Available
Kitchen Island
Multiple Staircases
Open Floorplan
Vaulted Ceiling(s)
Walk-In Closet(s)
Wet Bar
Second Primary Bedroom
- Flooring:
Ceramic Tile
Marble
Wood
Parking
- Parking Features:
Alley Access
Circular Driveway
Electric Gate
Garage
Garage Door Opener
Garage Double Door
Garage Faces Rear
Garage Single Door
Location
- County: Dallas
- Directions: North on Meandering Way from Spring Valley, turn right on Oakbluff, third house on your right.
Community
- Home Owners Association: Voluntary
School Information
- School District: Richardson ISD
- Elementary School: Northwood
- High School: Richardson
Heating & Cooling
- Heating/Cooling:
Central
Electric
Fireplace(s)
Floor Furnance
Natural Gas
Zoned
Utilities
- Utility Description:
Alley
Asphalt
Cable Available
City Sewer
City Water
Electricity Available
Individual Gas Meter
Individual Water Meter
Natural Gas Available
Phone Available
Sewer Available
Lot Features
- Lot Size (Acres): 0.4
- Lot Size (Sqft.): 17,380.44
- Lot Description:
Sprinkler System
- Fencing (Description):
Wood
Financial Considerations
- Price per Sqft.: $229
- Price per Acre: $3,496,241
- For Sale/Rent/Lease: For Sale
Disclosures & Reports
- Legal Description: NORTHWOOD HILLS BLK D/8041 LT 22
- Disclosures/Reports: Survey Available
- APN: 00000786373000000
- Block: D8041
If You Have Been Referred or Would Like to Make an Introduction, Please Contact Me and I Will Reply Personally
Douglas Newby represents clients with Dallas estate homes, architect designed homes and modern homes. Call: 214.522.1000 — Text: 214.505.9999
Listing provided courtesy of North Texas Real Estate Information Systems (NTREIS)
We do not independently verify the currency, completeness, accuracy or authenticity of the data contained herein. The data may be subject to transcription and transmission errors. Accordingly, the data is provided on an ‘as is, as available’ basis only.


