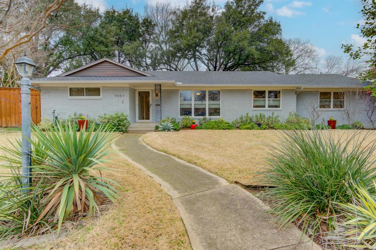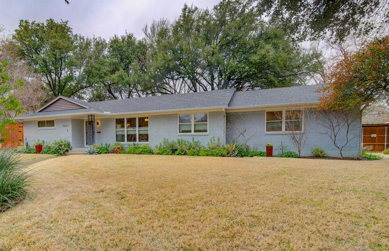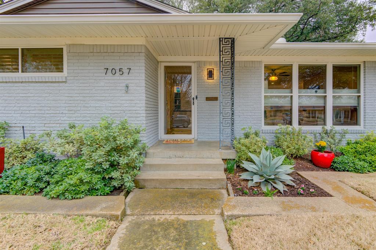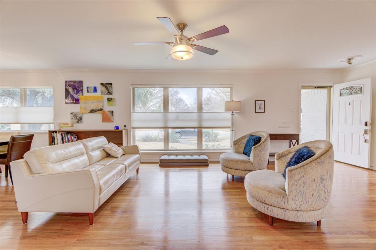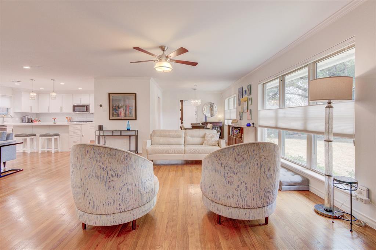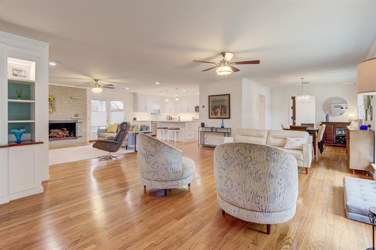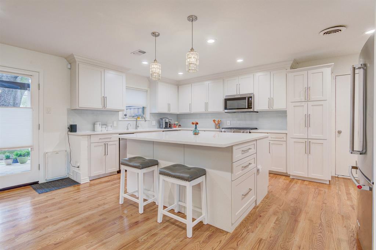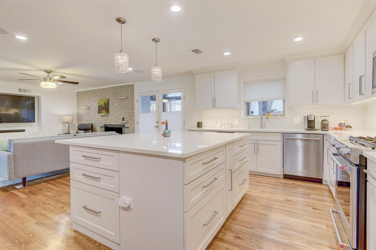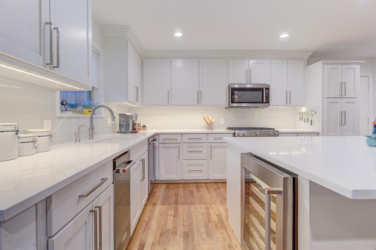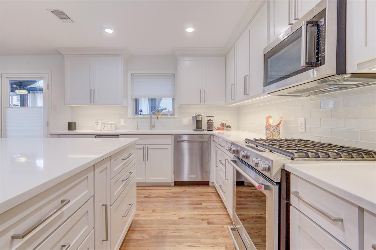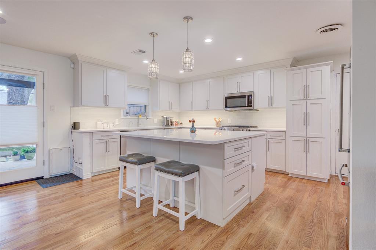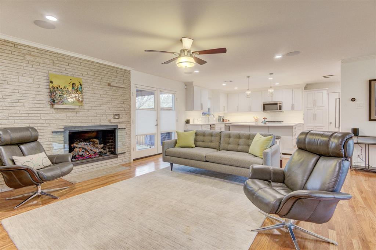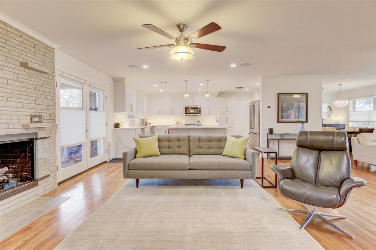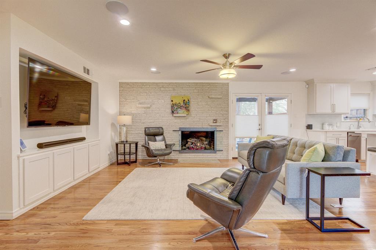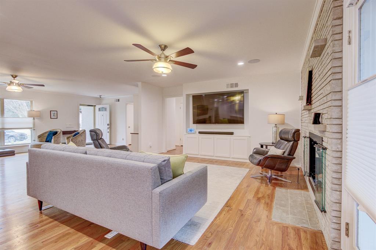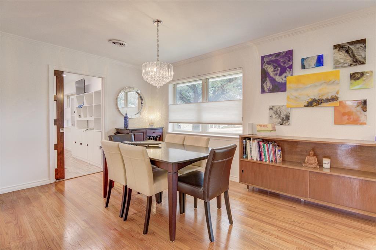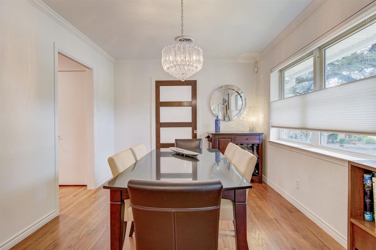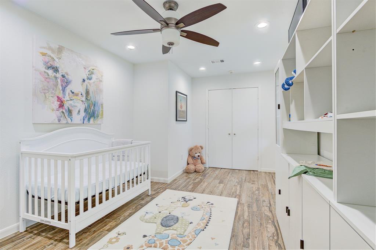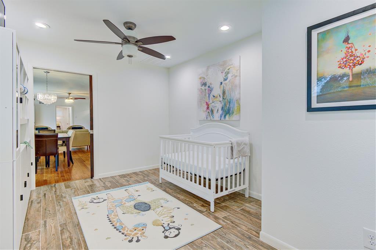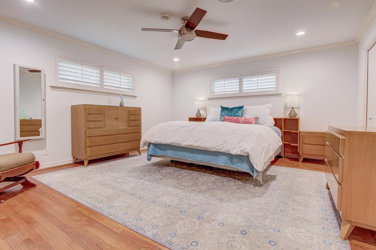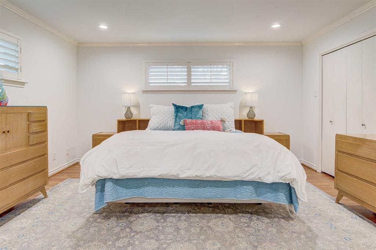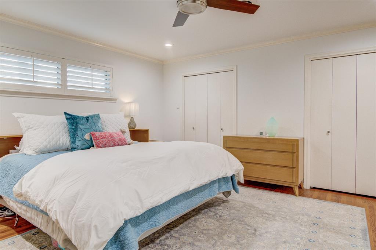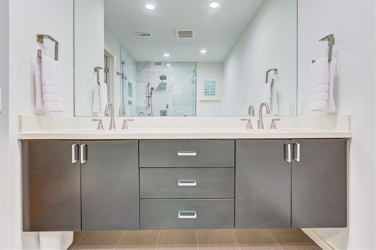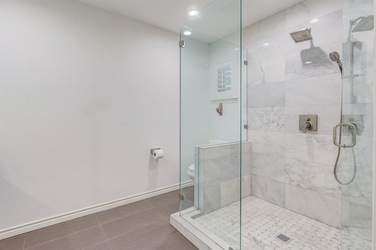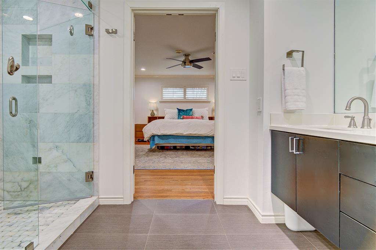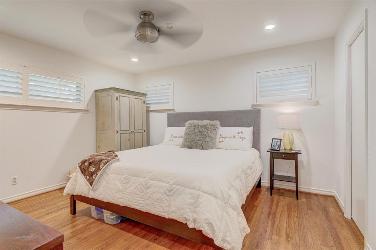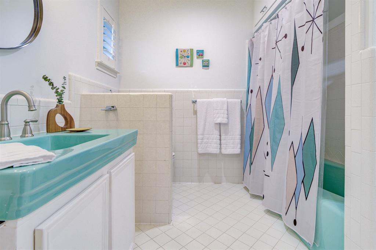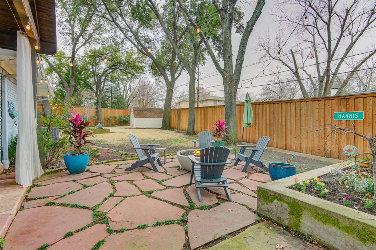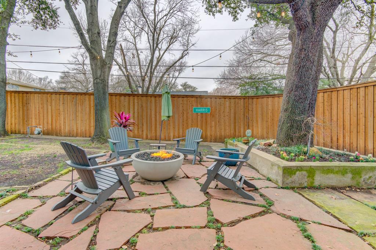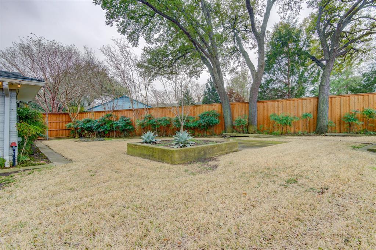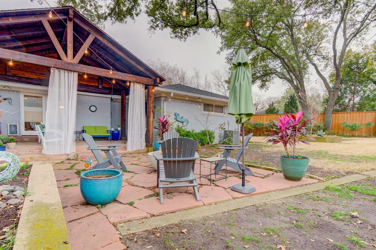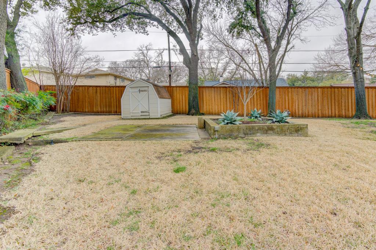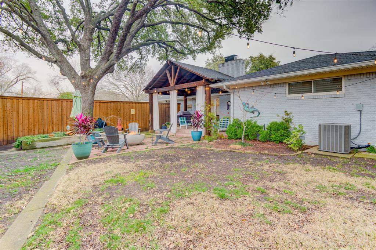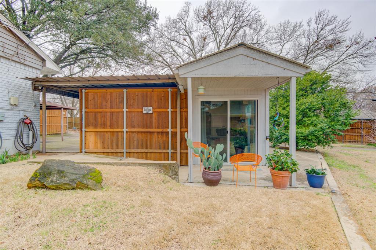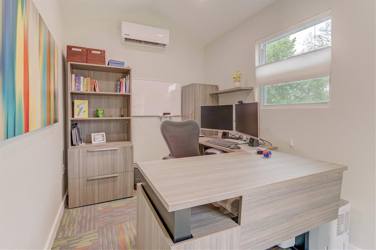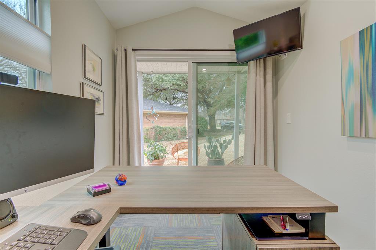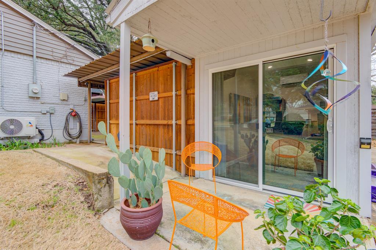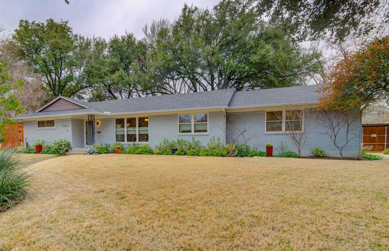7057 Wakefield Circle, Dallas, Texas
$850,000 (Last Listing Price)
LOADING ..
STUNNING Property on a FAIRYTALE Cul de Sac in one of East Dallas' Best neighborhoods! (www.EastDallasHouse. com) This gorgeous home has been Beautifully Updated by owners with Impeccable Taste and an appreciation for Technology and the Conveniences that todays discerning buyers desire. From the moment you drive up, it is impossible to miss the Fantastic Curb Appeal and Gorgeous New Landscape. The design of this home is Perfection for Entertaining friends and family with an open concept layout that welcomes you in and makes you want to stay. With expansive spaces, exquisite design and an abundance of storage, there is nothing that this home lacks. The kitchen is the heart of the home with a Huge Island, Gas Cooktop, Kitchenaid Appliances, Beautiful Countertops and Cabinets wine fridge, instant hot water dispenser and separate ice machine. The primary suite is SO spacious with double closets and an updated ensuite bath. Outside you will find the most Breathtaking, Enormous Back Yard with Towering Trees, an Amazing Covered Patio, Gas Fire pit and SO much more! And as if that were not enough, there is a Separate Outside Office with it's own HVAC & Hardwired Internet Connection. All this and this home ALSO has new sewer lines, a recently replaced fence, updated electrical & lighting, a new Lift Master Garage Door Motor and is set up with a whole house transfer switch for a generator! This is THAT home that you MUST see to believe. It will be gone before you know it!
School District: Dallas ISD
Dallas MLS #: 20861126
Representing the Seller: Listing Agent Eve Holder; Listing Office: eXp Realty LLC
For further information on this home and the Dallas real estate market, contact real estate broker Douglas Newby. 214.522.1000
Property Overview
- Listing Price: $850,000
- MLS ID: 20861126
- Status: Sold
- Days on Market: 195
- Updated: 5/13/2025
- Previous Status: For Sale
- MLS Start Date: 3/5/2025
Property History
- Current Listing: $850,000
Interior
- Number of Rooms: 3
- Full Baths: 2
- Half Baths: 0
- Interior Features:
Built-in Features
Built-in Wine Cooler
Cable TV Available
Decorative Lighting
Double Vanity
Eat-in Kitchen
Flat Screen Wiring
High Speed Internet Available
Kitchen Island
Open Floorplan
Pantry
Walk-In Closet(s)
- Flooring:
Wood
Parking
- Parking Features:
Additional Parking
Alley Access
Attached Carport
Driveway
Garage
Garage Door Opener
Garage Faces Rear
Kitchen Level
Location
- County: Dallas
- Directions: GPS
Community
- Home Owners Association: None
School Information
- School District: Dallas ISD
- Elementary School: Hotchkiss
- Middle School: Tasby
- High School: Conrad
Heating & Cooling
- Heating/Cooling:
Central
Fireplace(s)
Natural Gas
Utilities
- Utility Description:
All Weather Road
Alley
Cable Available
City Sewer
City Water
Curbs
Individual Gas Meter
Sidewalk
Lot Features
- Lot Size (Acres): 0.31
- Lot Size (Sqft.): 13,503.6
- Lot Description:
Cul-De-Sac
Interior Lot
Landscaped
Lrg. Backyard Grass
Many Trees
Sprinkler System
- Fencing (Description):
Wood
Financial Considerations
- Price per Sqft.: $391
- Price per Acre: $2,741,935
- For Sale/Rent/Lease: For Sale
Disclosures & Reports
- Legal Description: MERRIMAN PARK BLK S/5436 LT 19
- APN: 00000398965000000
- Block: S5436
If You Have Been Referred or Would Like to Make an Introduction, Please Contact Me and I Will Reply Personally
Douglas Newby represents clients with Dallas estate homes, architect designed homes and modern homes. Call: 214.522.1000 — Text: 214.505.9999
Listing provided courtesy of North Texas Real Estate Information Systems (NTREIS)
We do not independently verify the currency, completeness, accuracy or authenticity of the data contained herein. The data may be subject to transcription and transmission errors. Accordingly, the data is provided on an ‘as is, as available’ basis only.


