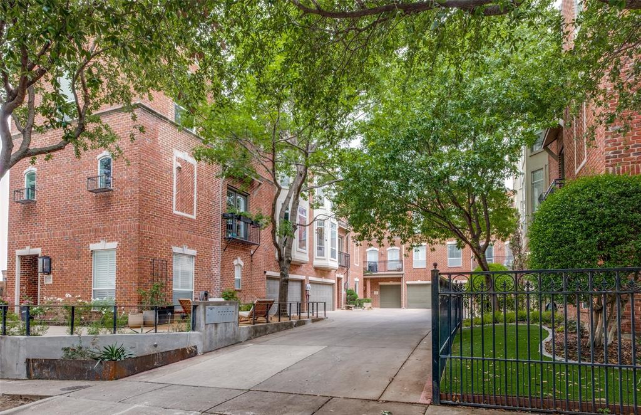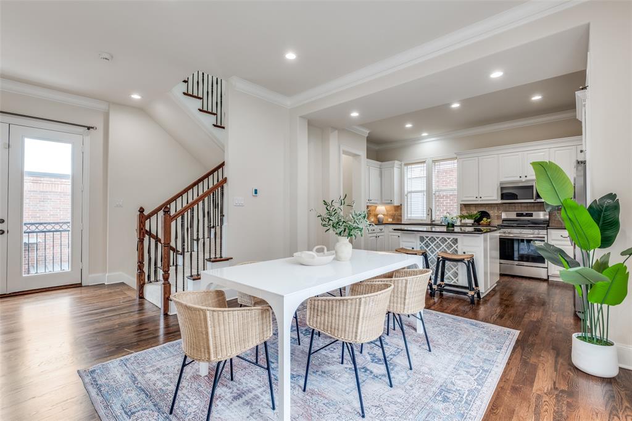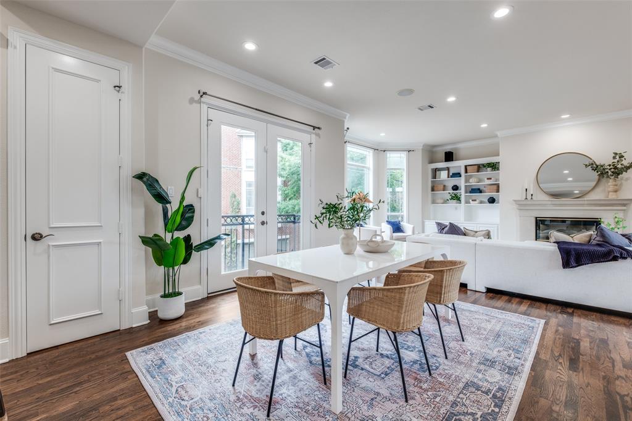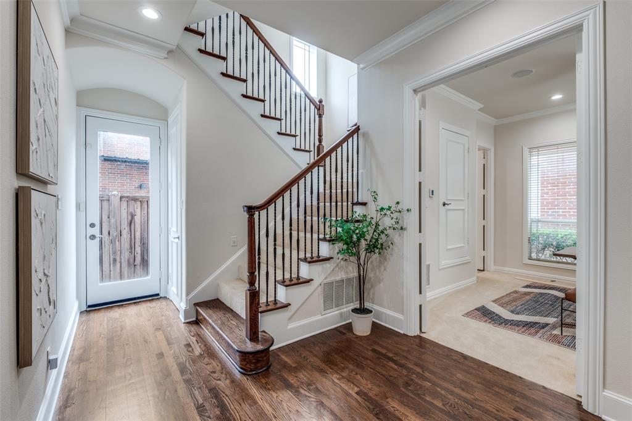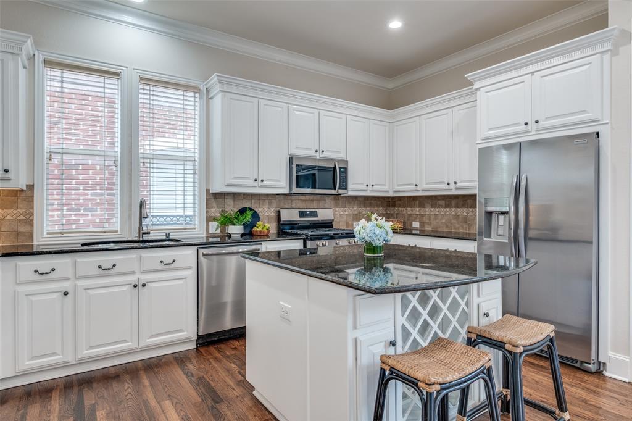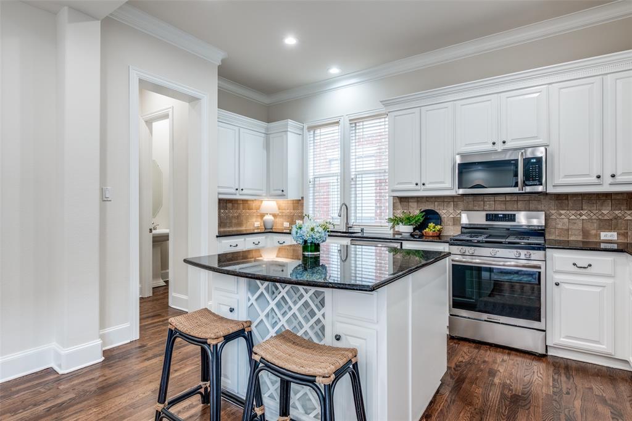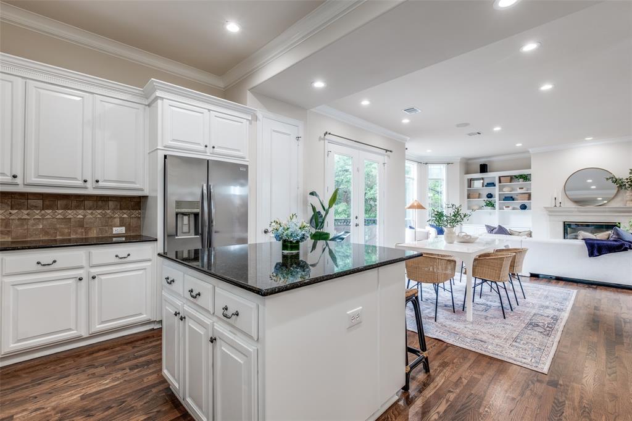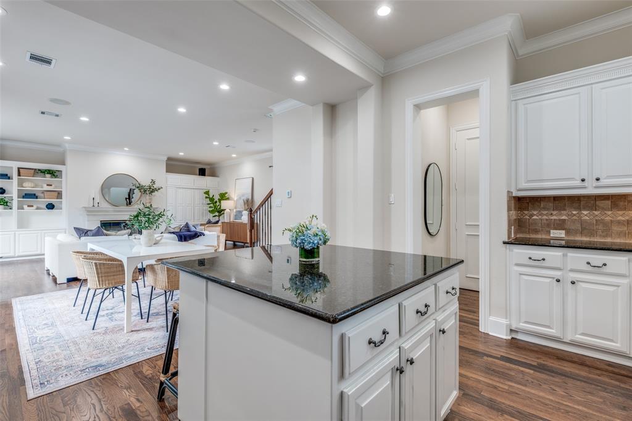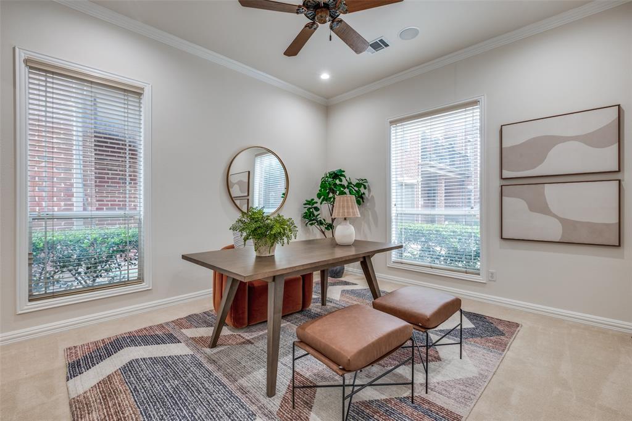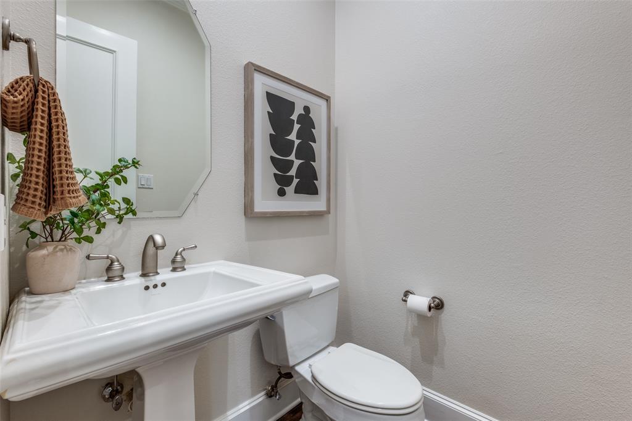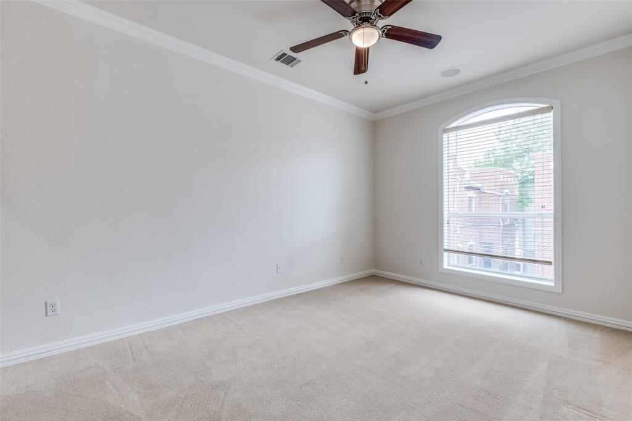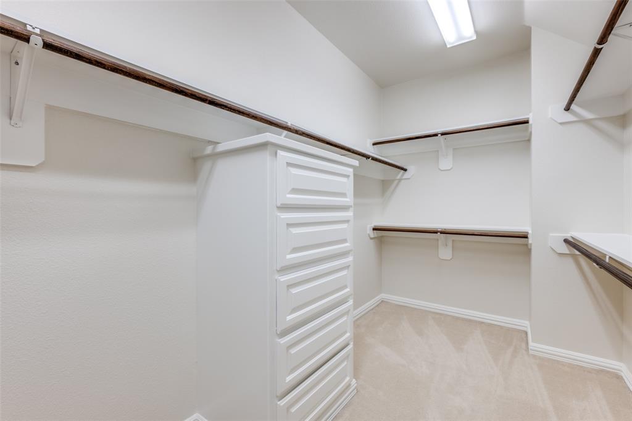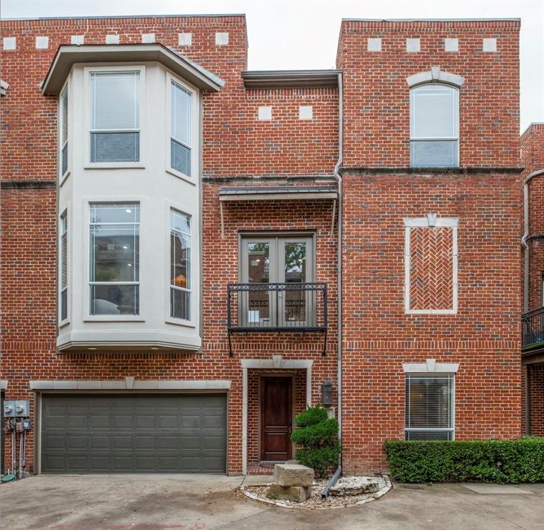4217 Travis Street, Dallas, Texas
$825,000 (Last Listing Price)
LOADING ..
Recently Renovated! Gorgeous Knox Park-Katy Trail Townhome with NO HOA! This beautifully updated townhome is perfectly situated just a block from the iconic Katy Trail and within walking distance to Knox Street shops, Trader Joe’s, and more! Located on a peaceful, private cul-de-sac, it offers the perfect blend of convenience and tranquility, tucked away from the excitement of the Knox area. With a desirable northeast-facing orientation, this home enjoys soft, natural light from its floor to ceiling windows. Step inside to discover a spacious, open-concept layout with stunning real hardwood floors on the main level. The entry opens to a welcoming foyer that leads to an attached garage, a lower-level bedroom with a full bath, and an entryway coat closet providing ample storage. The second floor is a bright and airy space with soaring ceilings, a grand living room, and a gourmet kitchen featuring elegant granite countertops, custom cabinetry, and exquisite wide molding. Two sets of French doors allow for fresh breezes during the cooler months. On the third floor, you’ll find the expansive primary suite with a large walk-in closet and an en-suite bath complete with dual sinks, a jetted tub, and a separate shower. A conveniently located laundry room and a third bedroom with an attached full bath round out this perfect floor plan. Plus, enjoy the added benefit of newly installed solar panels, offering significant savings on monthly utility costs and enhancing the home’s energy efficiency. This is a rare opportunity to own a beautifully updated townhome in one of Dallas' most sought-after neighborhoods. Don’t miss out on this exceptional home!
School District: Dallas ISD
Dallas MLS #: 20853042
Representing the Seller: Listing Agent Sarah Mcdermett; Listing Office: Compass RE Texas, LLC.
For further information on this home and the Dallas real estate market, contact real estate broker Douglas Newby. 214.522.1000
Property Overview
- Listing Price: $825,000
- MLS ID: 20853042
- Status: Sold
- Days on Market: 46
- Updated: 5/29/2025
- Previous Status: For Sale
- MLS Start Date: 5/1/2025
Property History
- Current Listing: $825,000
Interior
- Number of Rooms: 3
- Full Baths: 3
- Half Baths: 1
- Interior Features:
Granite Counters
High Speed Internet Available
Kitchen Island
Other
Pantry
Sound System Wiring
Walk-In Closet(s)
- Flooring:
Hardwood
Parking
- Parking Features:
Garage
Garage Door Opener
Location
- County: Dallas
- Directions: From 75-Central Expressway, Head west on N Fitzhugh Ave toward Cole Ave Turn right on Travis St. Townhome on the left side of complex.
Community
- Home Owners Association: None
School Information
- School District: Dallas ISD
- Elementary School: Milam
- Middle School: Spence
- High School: North Dallas
Heating & Cooling
- Heating/Cooling:
Central
Fireplace(s)
Natural Gas
Utilities
- Utility Description:
Cable Available
City Sewer
City Water
Community Mailbox
Individual Gas Meter
Lot Features
- Lot Size (Acres): 0.06
- Lot Size (Sqft.): 2,439.36
- Lot Description:
Interior Lot
- Fencing (Description):
Wood
Financial Considerations
- Price per Sqft.: $379
- Price per Acre: $14,732,143
- For Sale/Rent/Lease: For Sale
Disclosures & Reports
- Legal Description: FORESITE 4 BLK 1522 LT 4B ACS 0.0507
- APN: 001522000004B0000
- Block: 1522
Contact Realtor Douglas Newby for Insights on Property for Sale
Douglas Newby represents clients with Dallas estate homes, architect designed homes and modern homes. Call: 214.522.1000 — Text: 214.505.9999
Listing provided courtesy of North Texas Real Estate Information Systems (NTREIS)
We do not independently verify the currency, completeness, accuracy or authenticity of the data contained herein. The data may be subject to transcription and transmission errors. Accordingly, the data is provided on an ‘as is, as available’ basis only.


