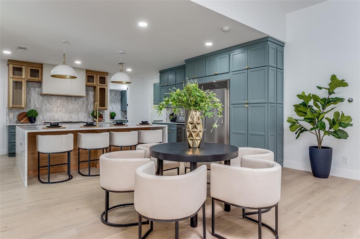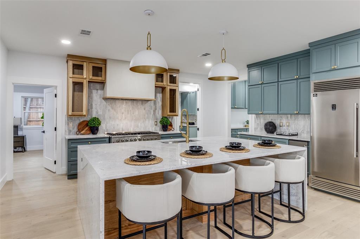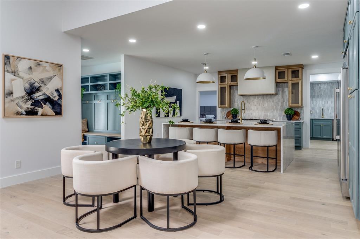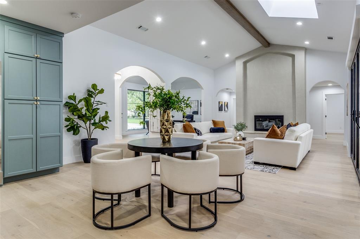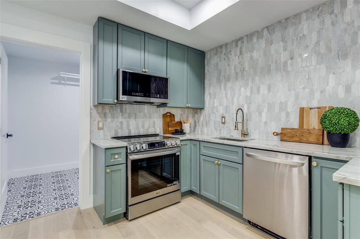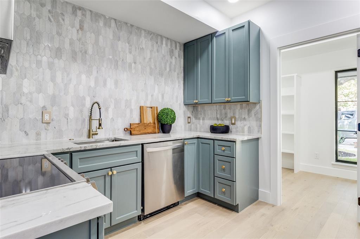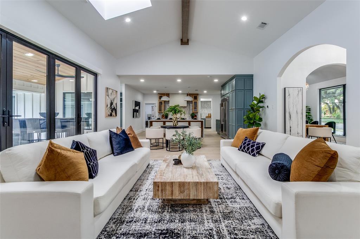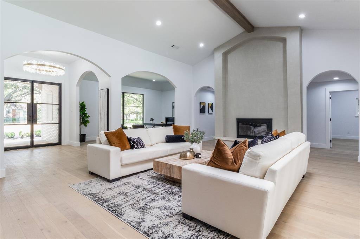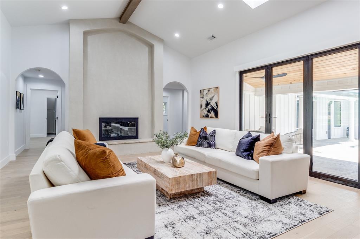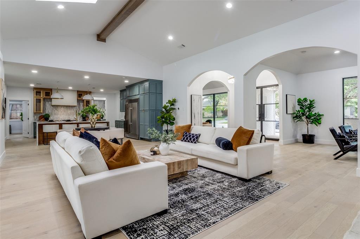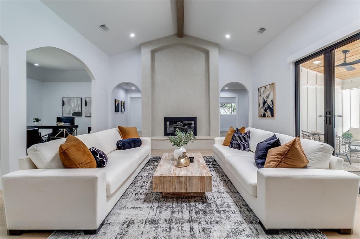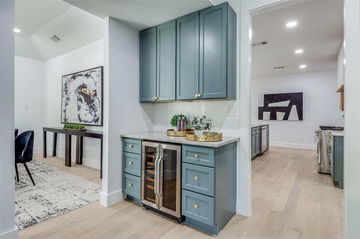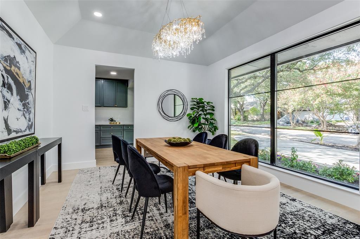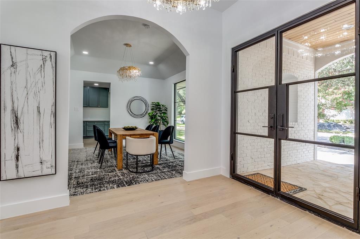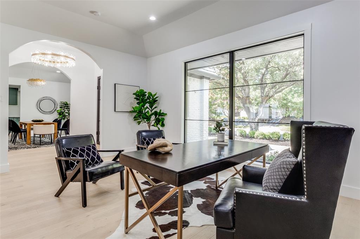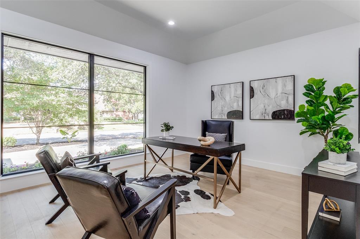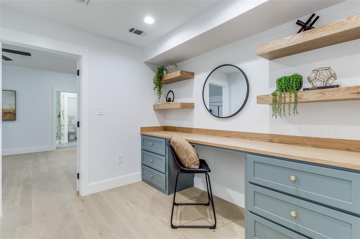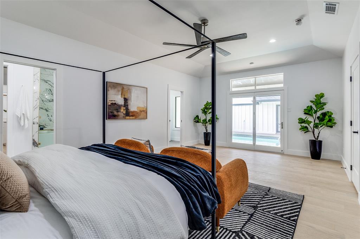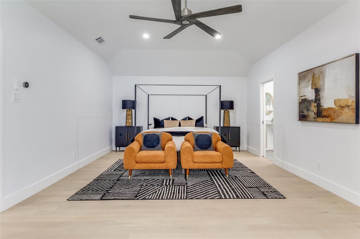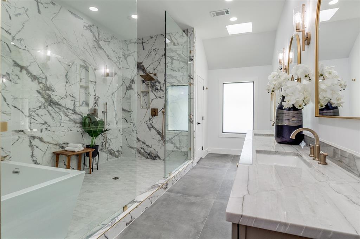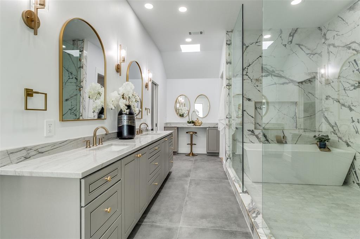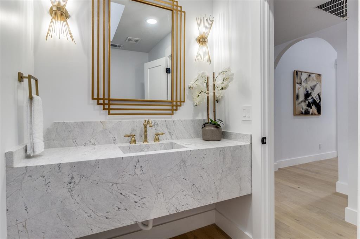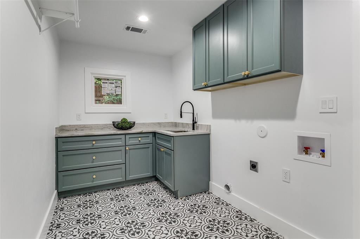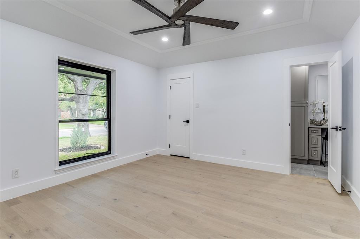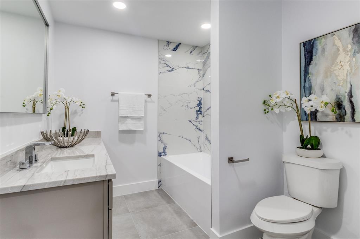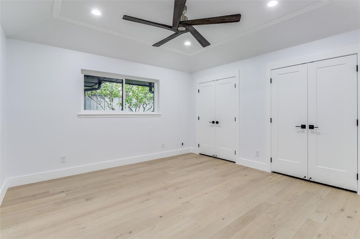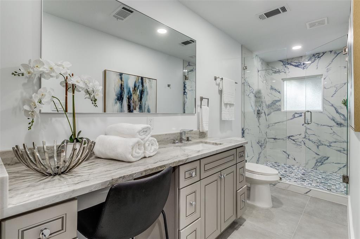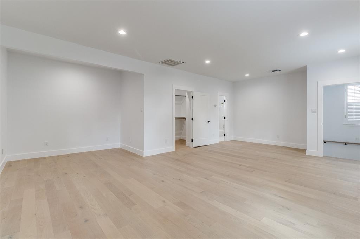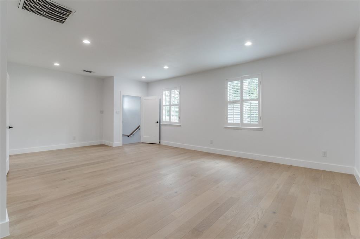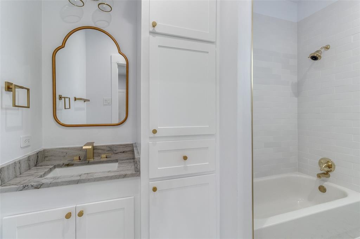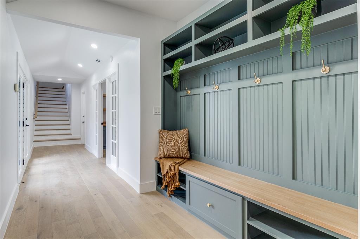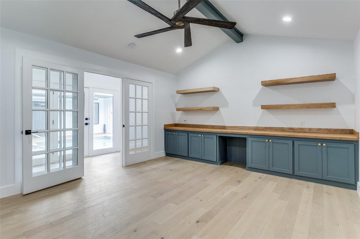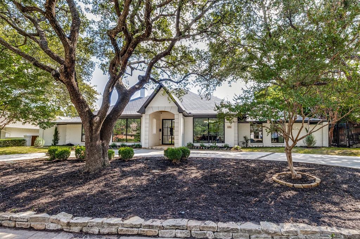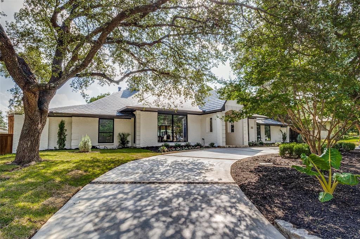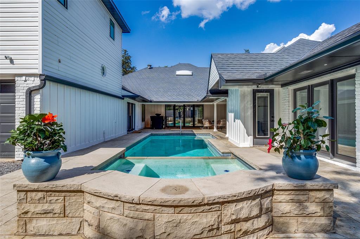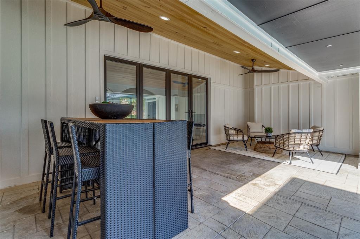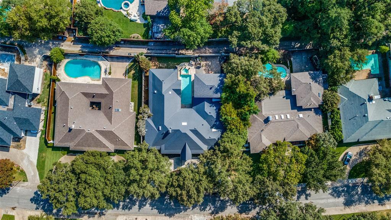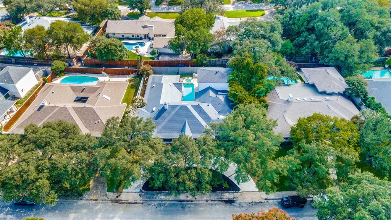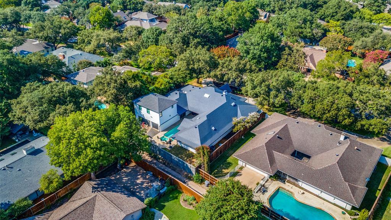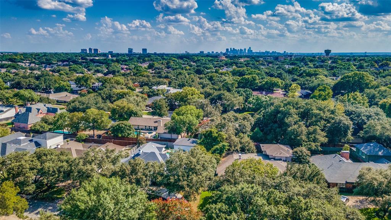7024 Lupton Drive, Dallas, Texas
$2,490,000 (Last Listing Price)
LOADING ..
Welcome to 7024 Lupton Dr, a beautifully remodeled residence nestled on the edge of one of the finest neighborhoods in Preston Hollow. This light-filled home features 5 spacious bedrooms, each with its own ensuite bath, along with a versatile bonus room that can serve as a studio, office, media room, or extra bedroom.The chef’s kitchen is a culinary delight, showcasing stunning marble countertops, an island, and Quartzsite surfaces, complemented by a butler’s kitchen that elevates your entertaining experience. Elegant decorative lighting, including three exquisite chandeliers, adds a touch of sophistication throughout the home. Enjoy cozy evenings by the fireplace in the great room or unwind in the inviting pool area, complete with a dedicated bath and built-in grill.Additional highlights include a workout room adjacent to the pool, a charming coffee nook featuring a wine cooler, and a spacious 3-car tandem garage. The property is secured with an electric gate and includes a dog run for added convenience. With Pella windows that promote abundant natural light and energy efficiency, this home seamlessly blends modern luxury with functional design. Experience exquisite living at its finest!
School District: Dallas ISD
Dallas MLS #: 20847825
Representing the Seller: Listing Agent Megan Johnson; Listing Office: C21 Fine Homes Judge Fite
For further information on this home and the Dallas real estate market, contact real estate broker Douglas Newby. 214.522.1000
Property Overview
- Listing Price: $2,490,000
- MLS ID: 20847825
- Status: Sold
- Days on Market: 249
- Updated: 5/16/2025
- Previous Status: For Sale
- MLS Start Date: 2/19/2025
Property History
- Current Listing: $2,490,000
- Original Listing: $2,590,000
Interior
- Number of Rooms: 5
- Full Baths: 5
- Half Baths: 2
- Interior Features:
Cathedral Ceiling(s)
Chandelier
Decorative Lighting
Double Vanity
Dry Bar
In-Law Suite Floorplan
Kitchen Island
Natural Woodwork
Open Floorplan
Pantry
Smart Home System
Vaulted Ceiling(s)
Walk-In Closet(s)
Second Primary Bedroom
- Appliances:
Irrigation Equipment
- Flooring:
Hardwood
Parking
- Parking Features:
Alley Access
Circular Driveway
Driveway
Electric Gate
Epoxy Flooring
Garage
Garage Door Opener
Garage Double Door
Garage Faces Rear
Garage Single Door
Kitchen Level
Lighted
Storage
Tandem
Location
- County: Dallas
- Directions: From 75 turn west onto Walnut Hill Ln, turn south onto Hillcrest Rd, turn east onto Lupton Dr.
Community
- Home Owners Association: Voluntary
School Information
- School District: Dallas ISD
- Elementary School: Prestonhol
- Middle School: Benjamin Franklin
- High School: Hillcrest
Heating & Cooling
- Heating/Cooling:
Central
Natural Gas
Utilities
- Utility Description:
Asphalt
City Sewer
City Water
Concrete
Curbs
Electricity Connected
Individual Gas Meter
Lot Features
- Lot Size (Acres): 0.34
- Lot Size (Sqft.): 14,853.96
- Fencing (Description):
Back Yard
Electric
Fenced
Full
Gate
High Fence
Wood
Financial Considerations
- Price per Sqft.: $465
- Price per Acre: $7,302,053
- For Sale/Rent/Lease: For Sale
Disclosures & Reports
- Legal Description: WINDSOR PARK 8 BLK C/5454 LOT 21
- Disclosures/Reports: Aerial Photo,Survey Available
- APN: 00000403243700000
- Block: C5454
If You Have Been Referred or Would Like to Make an Introduction, Please Contact Me and I Will Reply Personally
Douglas Newby represents clients with Dallas estate homes, architect designed homes and modern homes. Call: 214.522.1000 — Text: 214.505.9999
Listing provided courtesy of North Texas Real Estate Information Systems (NTREIS)
We do not independently verify the currency, completeness, accuracy or authenticity of the data contained herein. The data may be subject to transcription and transmission errors. Accordingly, the data is provided on an ‘as is, as available’ basis only.


