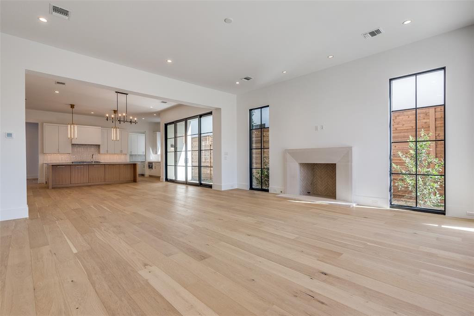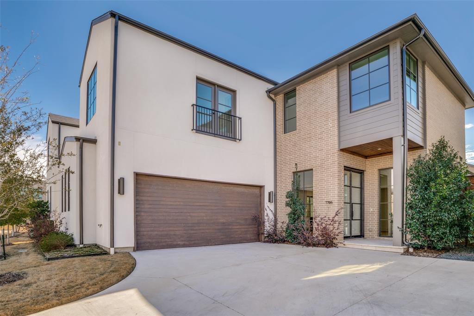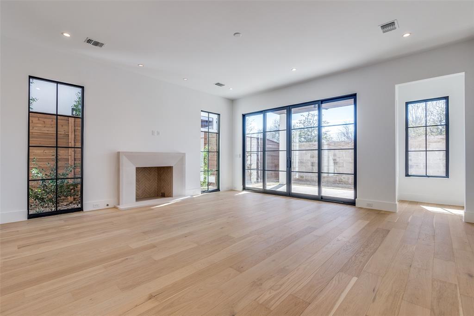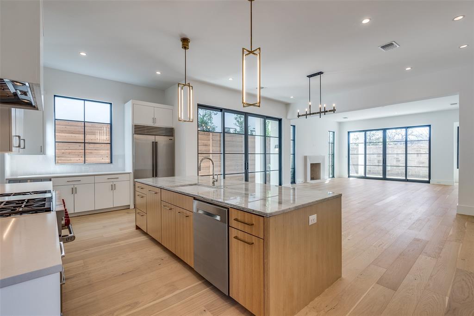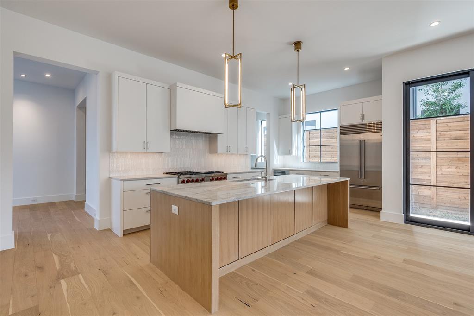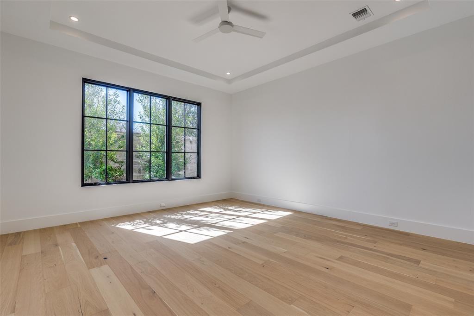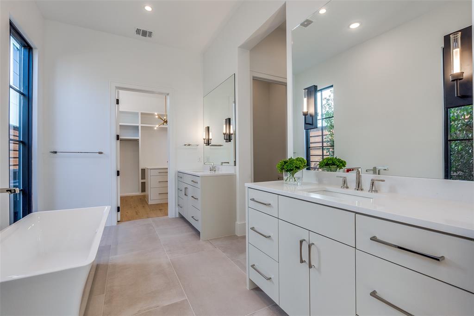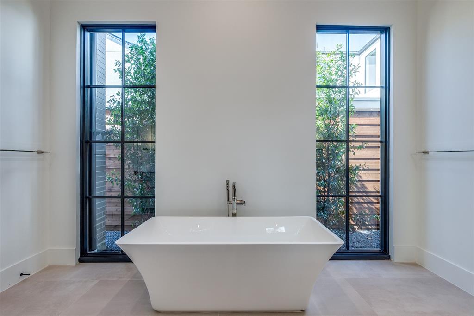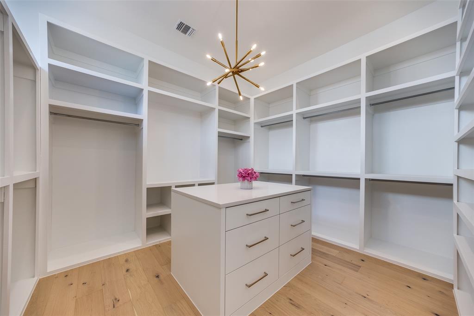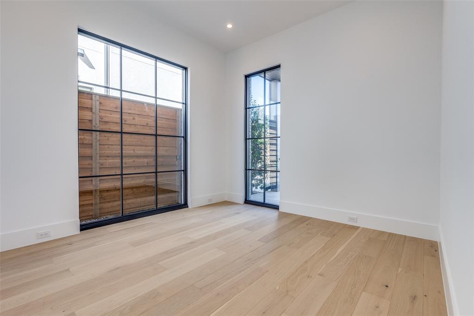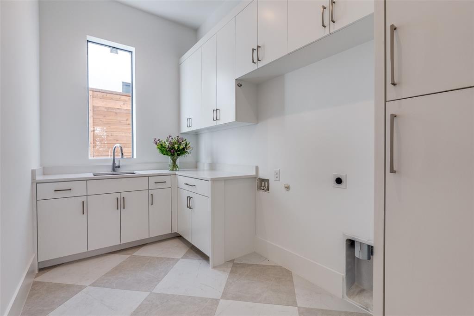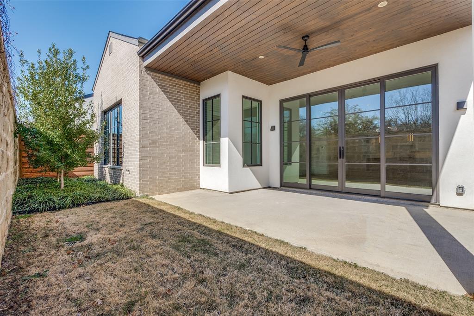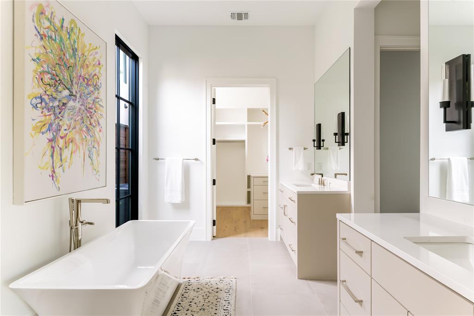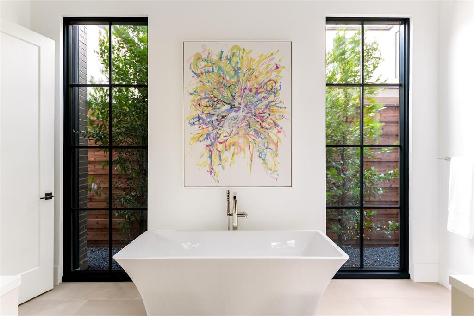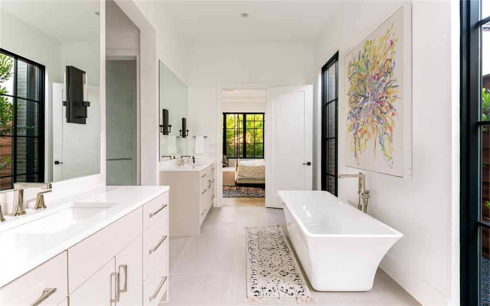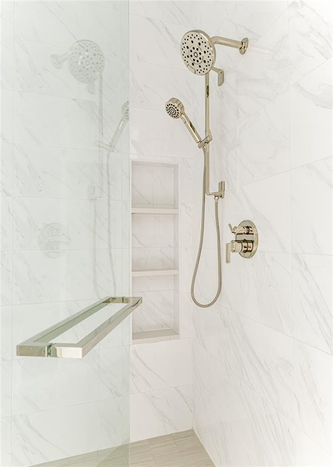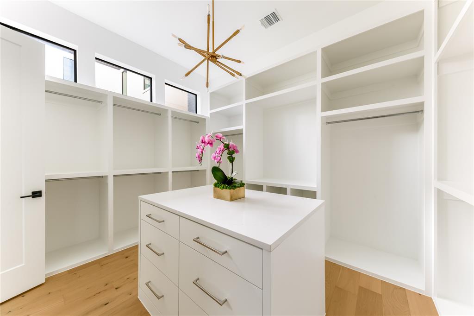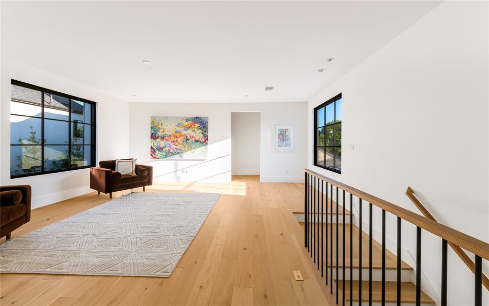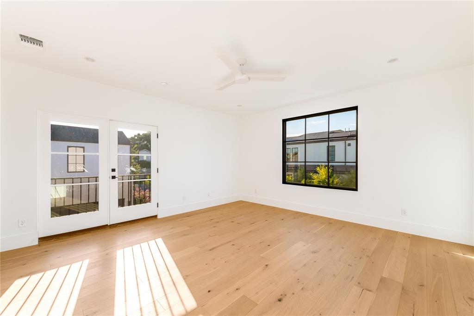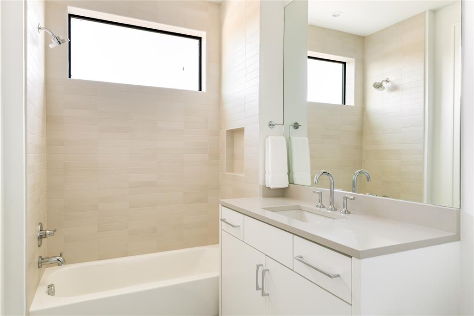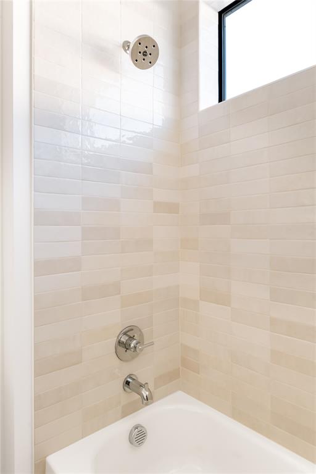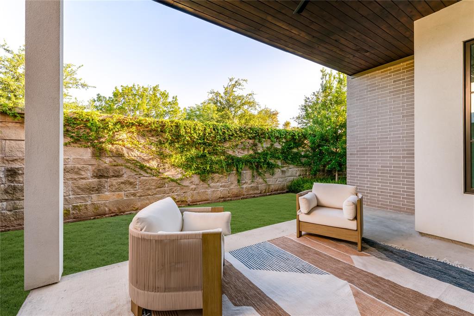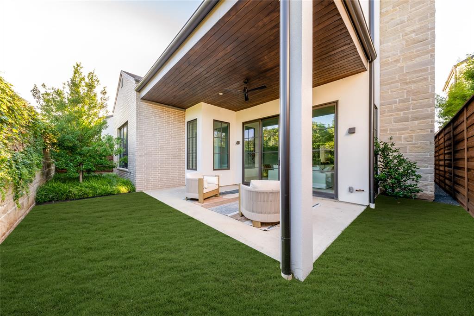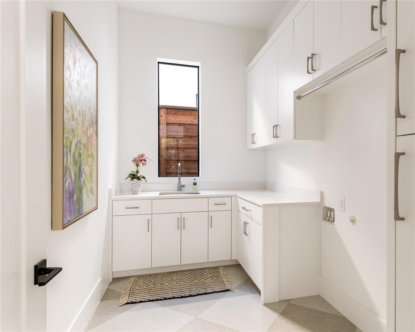7706 Chatsworth Place, Dallas, Texas
$2,199,000 (Last Listing Price)
LOADING ..
This newly completed home, finished in 2023, seamlessly blends modern features with timeless elegance, creating a truly luxurious living space. With 4,397 square feet of refined design, this residence is located in the prestigious Preston Hollow Village, offering easy access to an array of shops and restaurants within walking distance. Inside, the expansive downstairs living area is bathed in natural light, thanks to soaring 11-foot ceilings and floor-to-ceiling windows. The gourmet kitchen is a chef's dream, showcasing Wolf appliances, a Sub-Zero refrigerator, an ice maker, quartz countertops, and abundant storage. Adjacent to the kitchen is a private office perfect for a work-from-home lifestyle. Just off the living area, a gated side-yard provides the perfect space for outdoor living or pets. The primary suite is a serene retreat, featuring a luxurious ensuite bath, spacious closet, and dual vanities. Upstairs, you’ll find three additional bedrooms, each with its own ensuite bath, as well as a large living or media room designed for family enjoyment. This home truly offers an exceptional living experience!
School District: Dallas ISD
Dallas MLS #: 20843214
Representing the Seller: Listing Agent Ani Nosnik; Listing Office: Allie Beth Allman & Assoc.
For further information on this home and the Dallas real estate market, contact real estate broker Douglas Newby. 214.522.1000
Property Overview
- Listing Price: $2,199,000
- MLS ID: 20843214
- Status: Sold
- Days on Market: 255
- Updated: 10/21/2025
- Previous Status: For Sale
- MLS Start Date: 2/21/2025
Property History
- Current Listing: $2,199,000
Interior
- Number of Rooms: 4
- Full Baths: 4
- Half Baths: 1
- Interior Features:
Built-in Features
Decorative Lighting
Double Vanity
Eat-in Kitchen
Flat Screen Wiring
Granite Counters
High Speed Internet Available
Kitchen Island
Open Floorplan
Pantry
Sound System Wiring
Walk-In Closet(s)
- Flooring:
Carpet
Hardwood
Wood
Parking
- Parking Features:
Garage
Garage Door Opener
Garage Double Door
Garage Faces Front
Location
- County: Dallas
- Directions: Off Walnut Hill, West of Preston Hollow Village shops and Trader Joe's.
Community
- Home Owners Association: Mandatory
School Information
- School District: Dallas ISD
- Elementary School: Prestonhol
- Middle School: Benjamin Franklin
- High School: Hillcrest
Heating & Cooling
- Heating/Cooling:
Central
Utilities
- Utility Description:
Cable Available
City Sewer
City Water
Community Mailbox
Curbs
Electricity Connected
Individual Gas Meter
Individual Water Meter
Phone Available
Lot Features
- Lot Size (Acres): 0.12
- Lot Size (Sqft.): 5,284
- Lot Description:
Corner Lot
Landscaped
Sprinkler System
Financial Considerations
- Price per Sqft.: $487
- Price per Acre: $18,128,607
- For Sale/Rent/Lease: For Sale
Disclosures & Reports
- Legal Description: PRESTON HOLLOW VILLAGE PH 3 BLK T/5455 LT 44
- APN: 005455000T0440000
- Block: T/545
If You Have Been Referred or Would Like to Make an Introduction, Please Contact Me and I Will Reply Personally
Douglas Newby represents clients with Dallas estate homes, architect designed homes and modern homes. Call: 214.522.1000 — Text: 214.505.9999
Listing provided courtesy of North Texas Real Estate Information Systems (NTREIS)
We do not independently verify the currency, completeness, accuracy or authenticity of the data contained herein. The data may be subject to transcription and transmission errors. Accordingly, the data is provided on an ‘as is, as available’ basis only.


