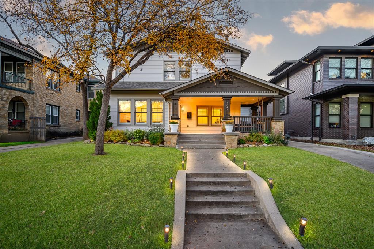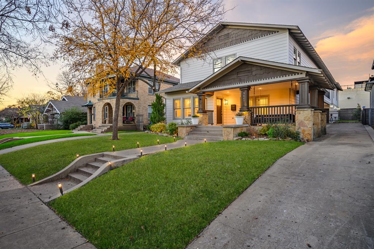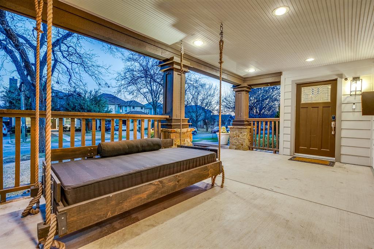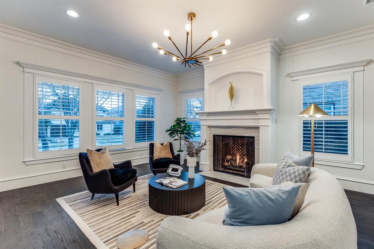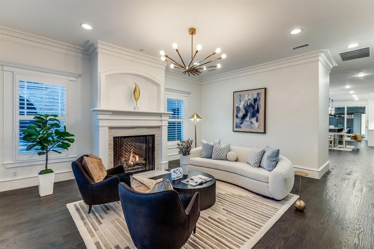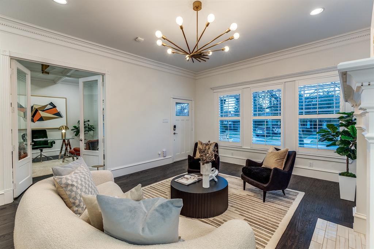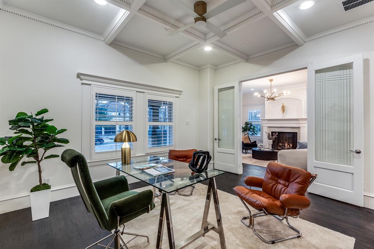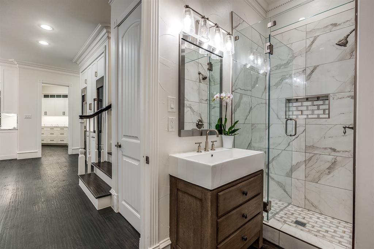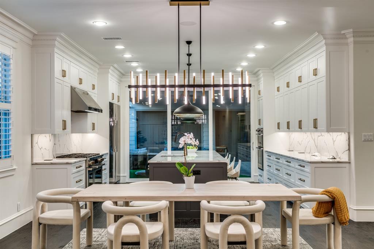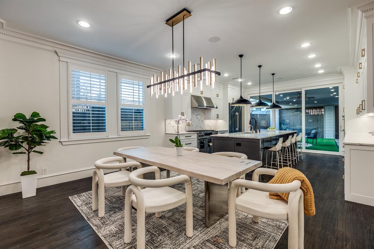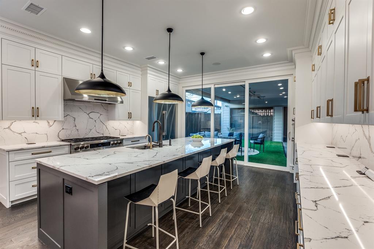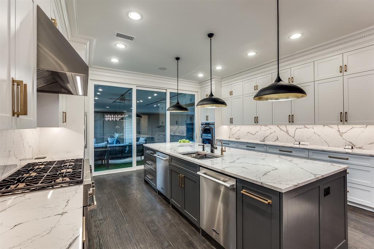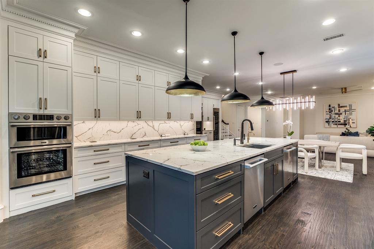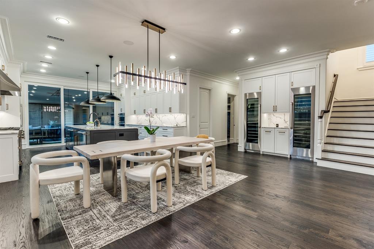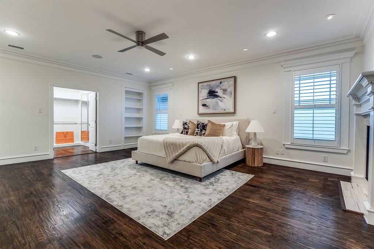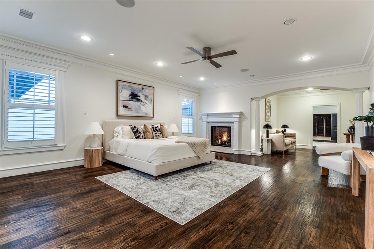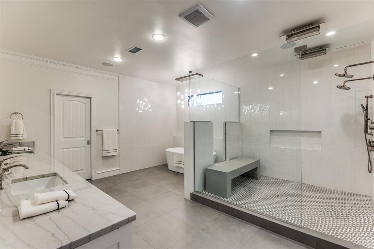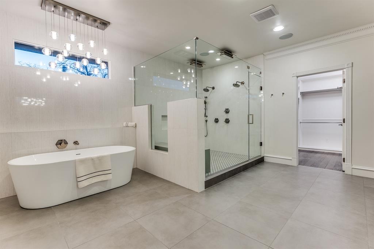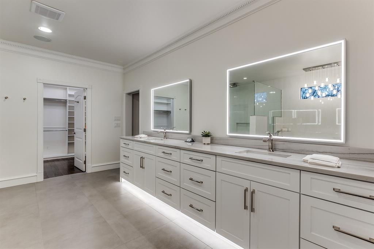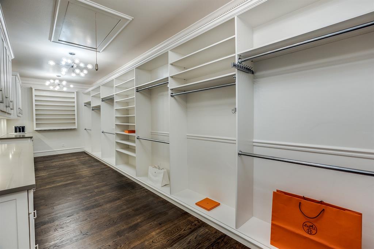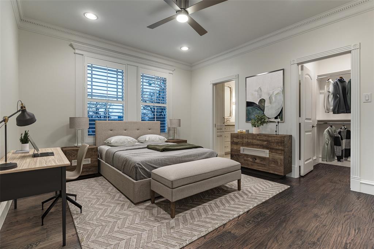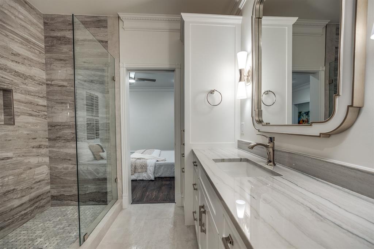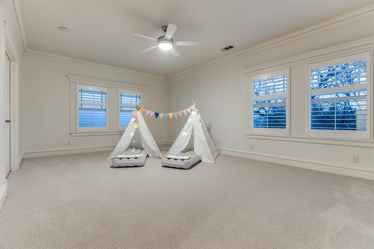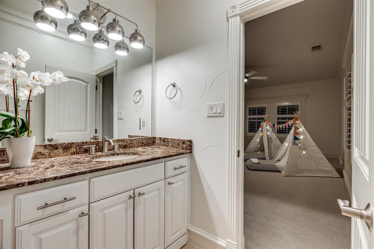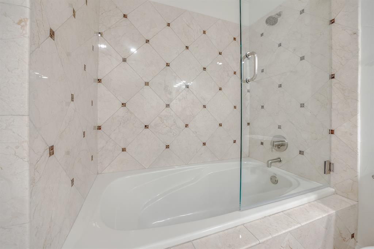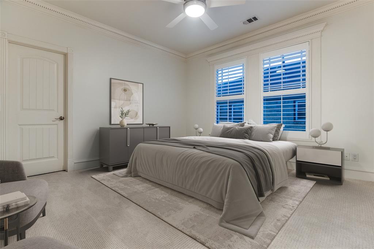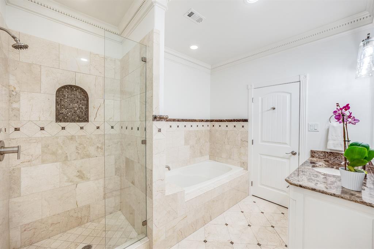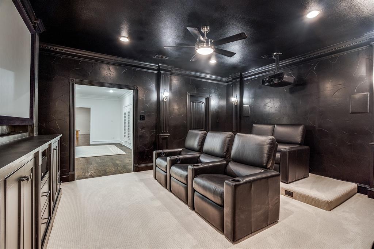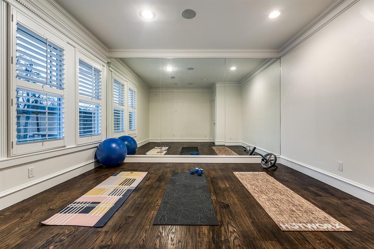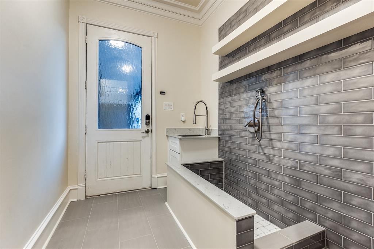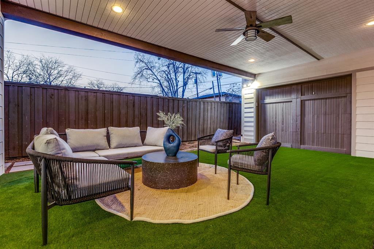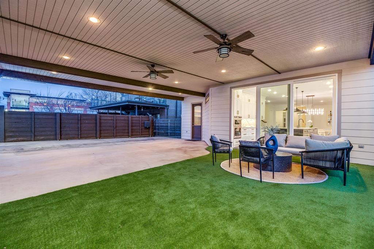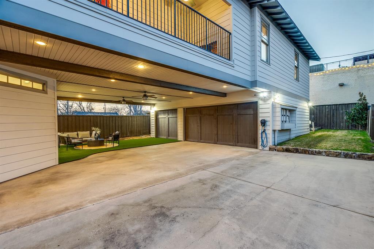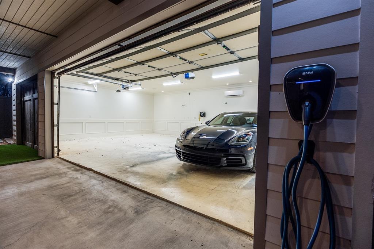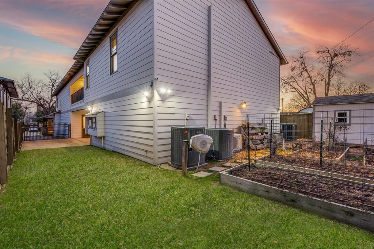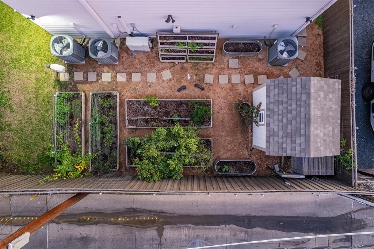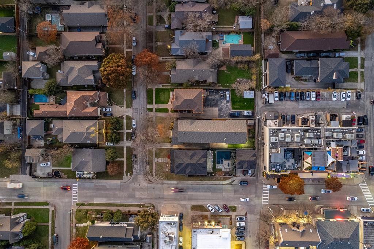5643 Vickery Boulevard, Dallas, Texas
$1,699,000 (Last Listing Price)
LOADING ..
ULTIMATE ENTERTAINING HOME. Remodeled and redesigned to add all of the modern amenities that you can imagine with style that is sharper than new construction and indisputable luxury. Dwell in the energy of this destination and revel in the convenience of walking to your favorite eateries and watering holes. Open-plan living defines the bright, modern interior. Covered outdoor living areas. Designer lighting and lux appliances. Two dishwashers and dual wine refrigerators. Mud room with dog wash. 3-car garage has epoxy floors, HVAC and EV. Main floor guest bedroom is currently used as a study with full bath and walk-in closets. Upper level features more bedrooms, a theater, fitness studio, playroom and bonus room. Primary suite has sitting areas, fireplace, spa shower, soaking tub, and lavish walk-in closet. Outdoor porch with fireplace overlooks historic Greenville Avenue and a grassy yard. You can grow your own fruits, veggies and herbs in the pro-irrigated backyard gardens and shed.
School District: Dallas ISD
Dallas MLS #: 20839255
Representing the Seller: Listing Agent Shelle Carrig; Listing Office: Briggs Freeman Sotheby's Int'l
For further information on this home and the Dallas real estate market, contact real estate broker Douglas Newby. 214.522.1000
Property Overview
- Listing Price: $1,699,000
- MLS ID: 20839255
- Status: Sold
- Days on Market: 76
- Updated: 5/1/2025
- Previous Status: For Sale
- MLS Start Date: 2/14/2025
Property History
- Current Listing: $1,699,000
- Original Listing: $1,725,000
Interior
- Number of Rooms: 5
- Full Baths: 5
- Half Baths: 0
- Interior Features:
Built-in Features
Built-in Wine Cooler
Eat-in Kitchen
High Speed Internet Available
In-Law Suite Floorplan
Kitchen Island
Open Floorplan
Pantry
Smart Home System
Sound System Wiring
Walk-In Closet(s)
Wet Bar
Wired for Data
Second Primary Bedroom
- Appliances:
Home Theater
Irrigation Equipment
List Available
- Flooring:
Stone
Tile
Wood
Parking
- Parking Features:
Additional Parking
Direct Access
Driveway
Electric Gate
Electric Vehicle Charging Station(s)
Epoxy Flooring
Garage Door Opener
Garage Double Door
Garage Single Door
Gated
Golf Cart Garage
Heated Garage
Kitchen Level
Lighted
Oversized
Private
Secured
Location
- County: Dallas
- Directions: Visitors can park all cars in driveway by pulling up to the gate. Vickery Place is east of I-75, south of Mockingbird between SMU and Downtown Dallas. Walkable to Lower Greenville restaurants and shopping.
Community
- Home Owners Association: Voluntary
School Information
- School District: Dallas ISD
- Elementary School: Geneva Heights
- Middle School: Long
- High School: Woodrow Wilson
Heating & Cooling
- Heating/Cooling:
Central
Fireplace(s)
Natural Gas
Zoned
Utilities
- Utility Description:
Alley
Cable Available
City Sewer
City Water
Curbs
Sidewalk
Lot Features
- Lot Size (Acres): 0.2
- Lot Size (Sqft.): 8,494.2
- Lot Dimensions: 50x170
- Lot Description:
Interior Lot
Landscaped
Sprinkler System
- Fencing (Description):
Back Yard
Fenced
Gate
Privacy
Security
Wood
Wrought Iron
Financial Considerations
- Price per Sqft.: $318
- Price per Acre: $8,712,821
- For Sale/Rent/Lease: For Sale
Disclosures & Reports
- Legal Description: VICKERY PLACE BLK 8/1926 LT 14
- APN: 00000186271000000
- Block: 81926
Contact Realtor Douglas Newby for Insights on Property for Sale
Douglas Newby represents clients with Dallas estate homes, architect designed homes and modern homes. Call: 214.522.1000 — Text: 214.505.9999
Listing provided courtesy of North Texas Real Estate Information Systems (NTREIS)
We do not independently verify the currency, completeness, accuracy or authenticity of the data contained herein. The data may be subject to transcription and transmission errors. Accordingly, the data is provided on an ‘as is, as available’ basis only.


