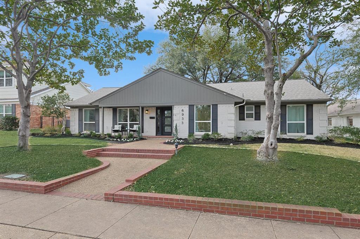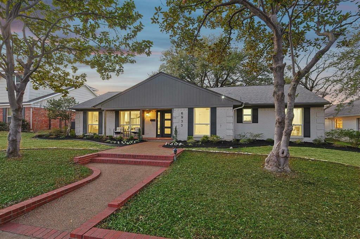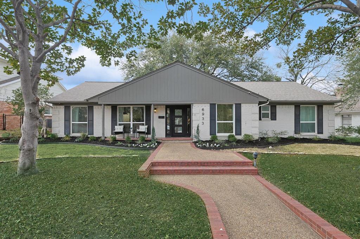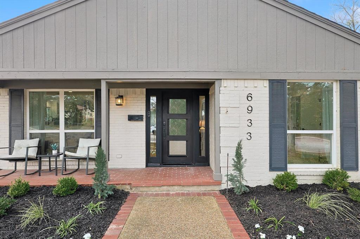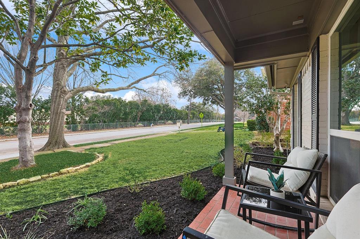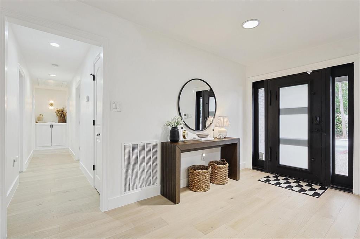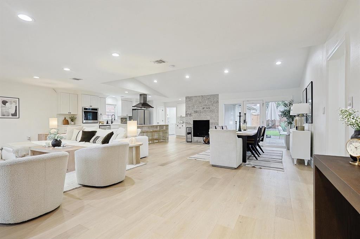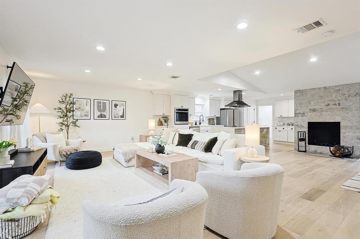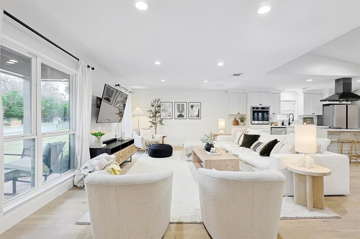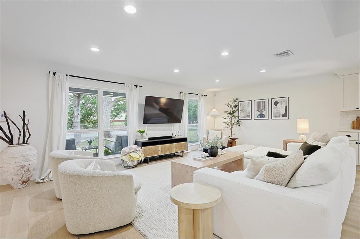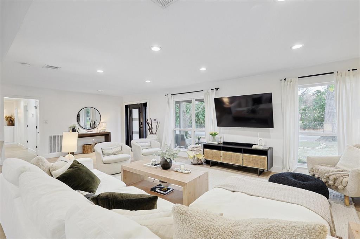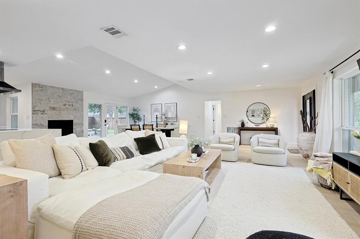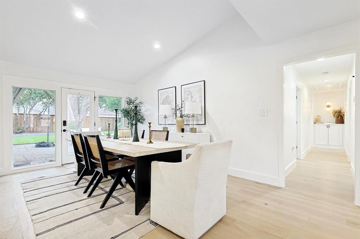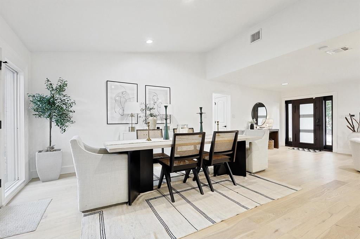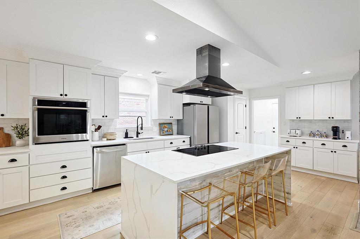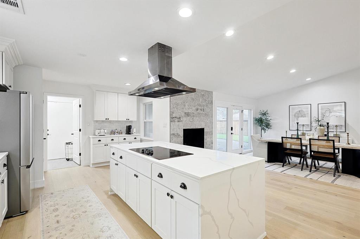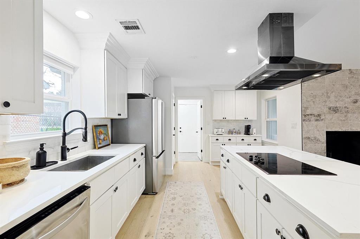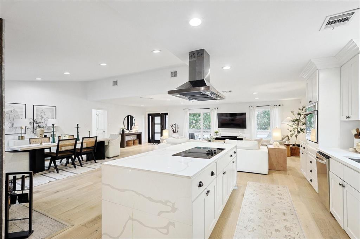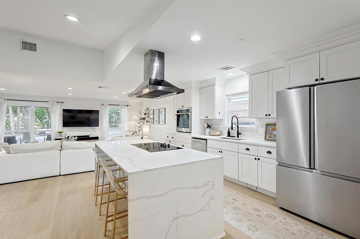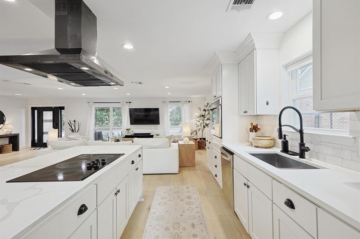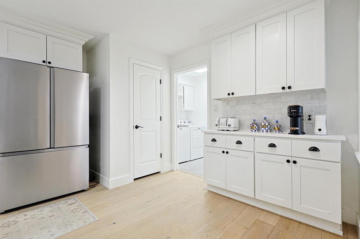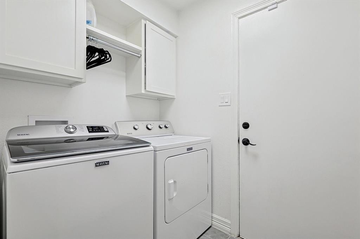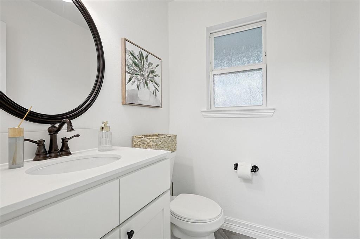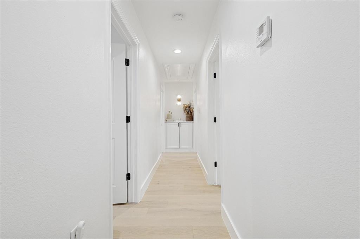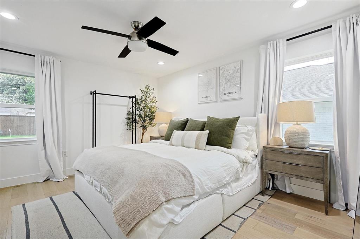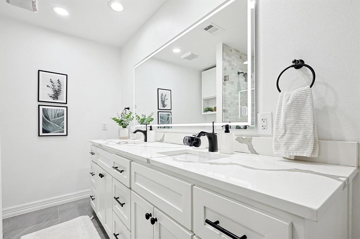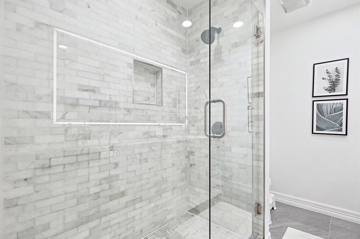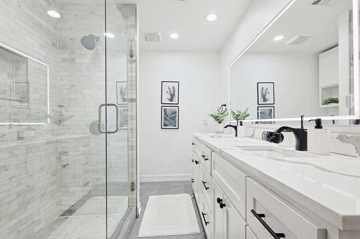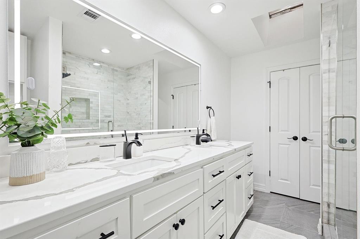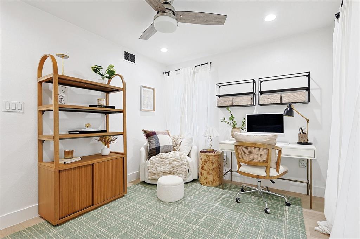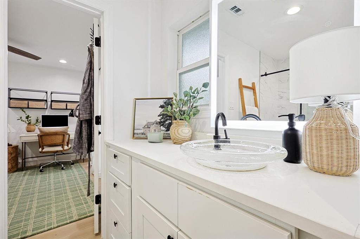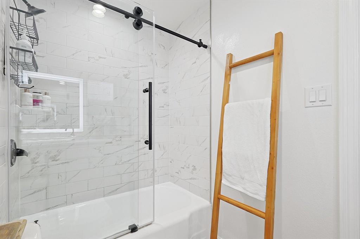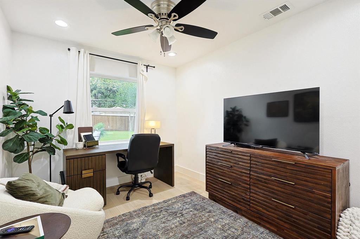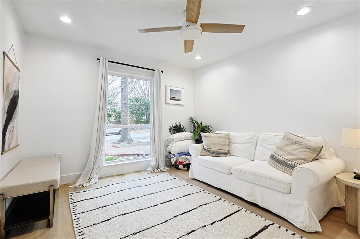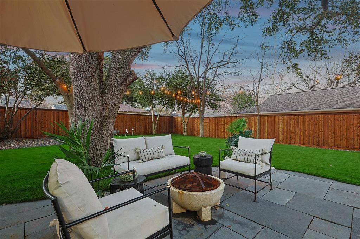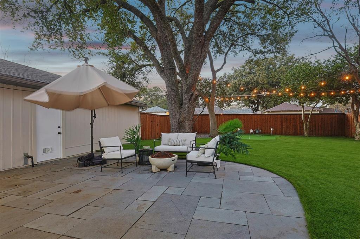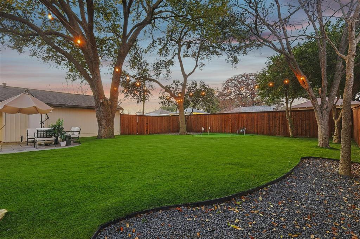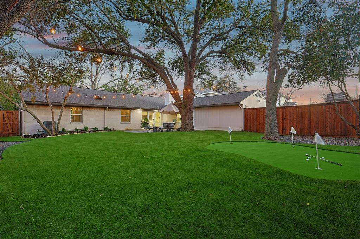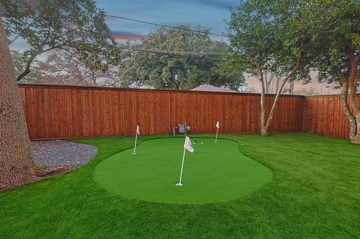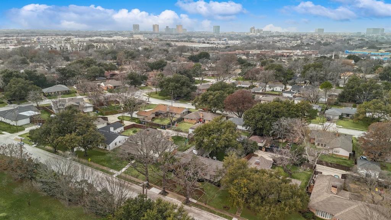6933 Freemont Street, Dallas, Texas
$675,000 (Last Listing Price)
LOADING ..
Welcome to your next chapter of modern living in the heart of Dallas. This thoughtfully designed home features four bedrooms and two and a half bathrooms, offering the perfect balance of style and functionality with a NEW ROOF in 2025! The primary bedroom serves as a private retreat, complete with an ensuite bathroom and generous closet space. Golf enthusiasts will appreciate the custom putting green, allowing you to perfect your short game without leaving home. The contemporary architecture and modern finishes throughout create an atmosphere of sophisticated urban living, while maintaining a warm and inviting ambiance. The home's open-concept layout encourages natural flow between living spaces, ideal for both everyday living and entertaining. Large windows flood the interior with natural light, highlighting the sleek design elements and quality craftsmanship. The well-appointed kitchen features updated appliances and ample counter space, making meal preparation a joy. Whether you're hosting friends on the spacious patio or enjoying a quiet evening at home, this property offers the ideal setting for your lifestyle. The thoughtful blend of modern amenities and practical living space creates an environment that truly feels like home. Experience the perfect combination of urban accessibility and residential tranquility in this exceptional Dallas residence!!!
School District: Dallas ISD
Dallas MLS #: 20837954
Representing the Seller: Listing Agent Chase Bray; Listing Office: Bray Real Estate Group- Dallas
For further information on this home and the Dallas real estate market, contact real estate broker Douglas Newby. 214.522.1000
Property Overview
- Listing Price: $675,000
- MLS ID: 20837954
- Status: Sold
- Days on Market: 84
- Updated: 2/27/2025
- Previous Status: For Sale
- MLS Start Date: 2/6/2025
Property History
- Current Listing: $675,000
Interior
- Number of Rooms: 4
- Full Baths: 2
- Half Baths: 1
- Interior Features:
Built-in Features
Double Vanity
High Speed Internet Available
Kitchen Island
Open Floorplan
- Flooring:
Hardwood
Parking
- Parking Features:
Garage
Garage Faces Rear
Location
- County: Dallas
- Directions: Use GPS.
Community
- Home Owners Association: None
School Information
- School District: Dallas ISD
- Elementary School: Hotchkiss
- Middle School: Sam Tasby
- High School: Conrad
Heating & Cooling
- Heating/Cooling:
Central
Electric
Fireplace(s)
Utilities
- Utility Description:
City Sewer
City Water
Electricity Available
Individual Gas Meter
Individual Water Meter
Lot Features
- Lot Size (Acres): 0.21
- Lot Size (Sqft.): 9,104.04
- Lot Description:
Landscaped
Many Trees
- Fencing (Description):
Fenced
Financial Considerations
- Price per Sqft.: $347
- Price per Acre: $3,229,665
- For Sale/Rent/Lease: For Sale
Disclosures & Reports
- Legal Description: MERRIMAN PARK BLK H/5437 LT 18
- APN: 00000399625000000
- Block: H5437
Contact Realtor Douglas Newby for Insights on Property for Sale
Douglas Newby represents clients with Dallas estate homes, architect designed homes and modern homes. Call: 214.522.1000 — Text: 214.505.9999
Listing provided courtesy of North Texas Real Estate Information Systems (NTREIS)
We do not independently verify the currency, completeness, accuracy or authenticity of the data contained herein. The data may be subject to transcription and transmission errors. Accordingly, the data is provided on an ‘as is, as available’ basis only.


