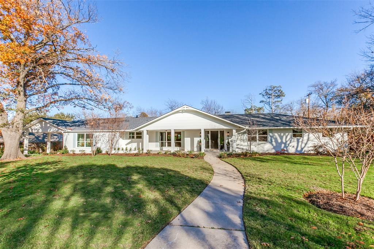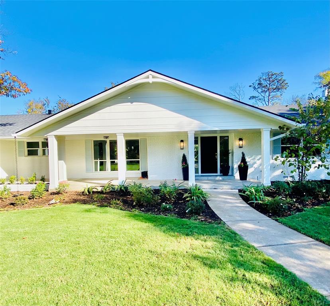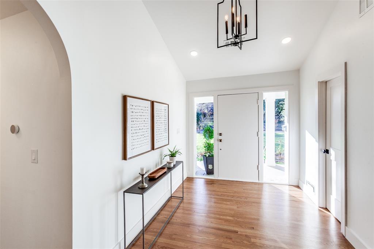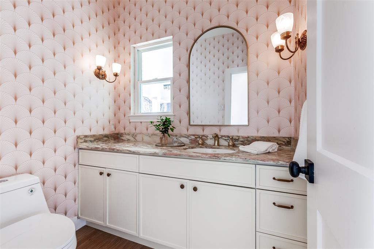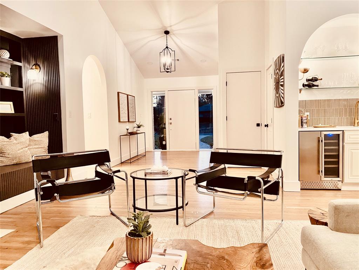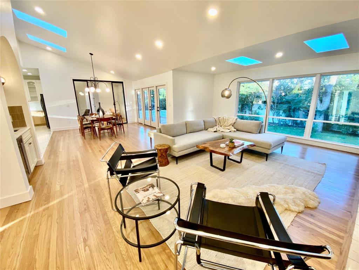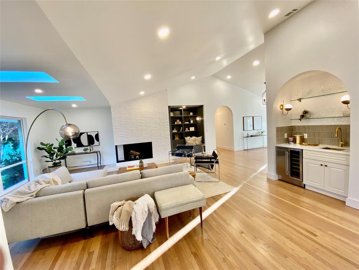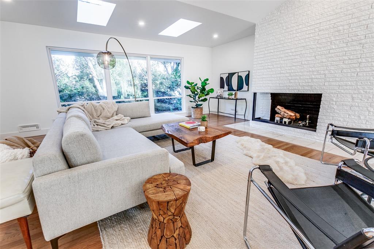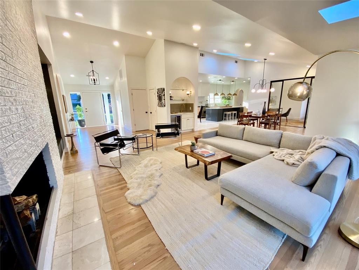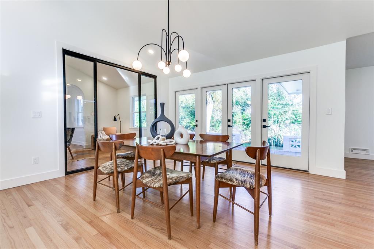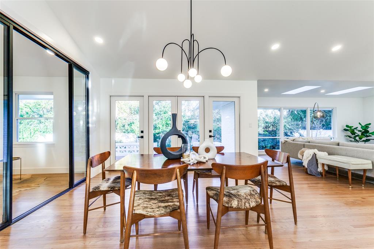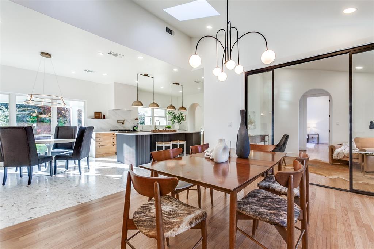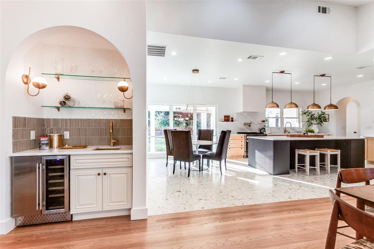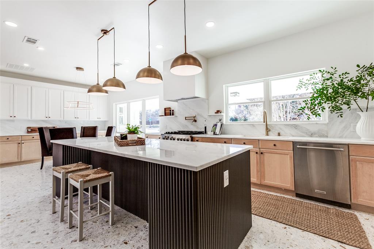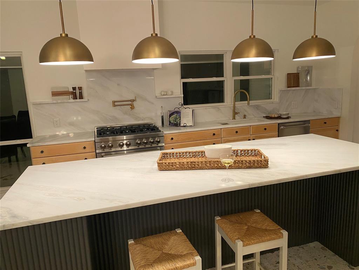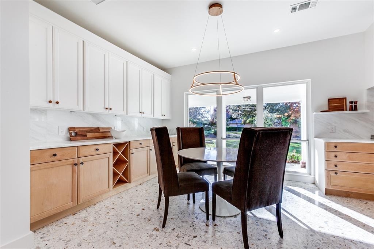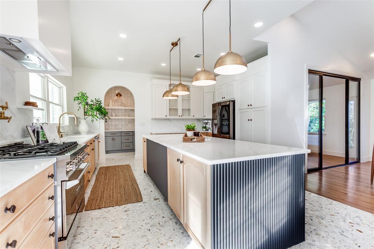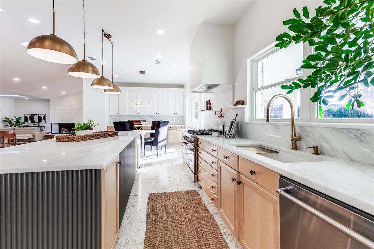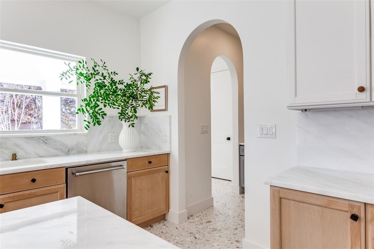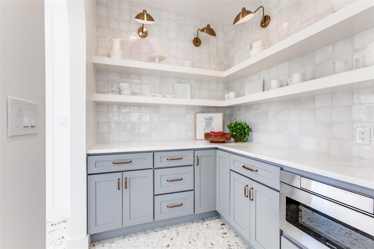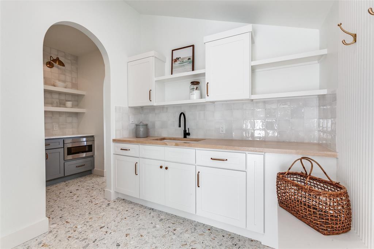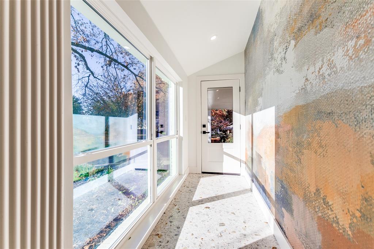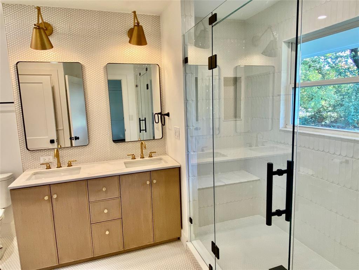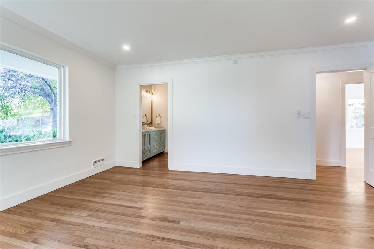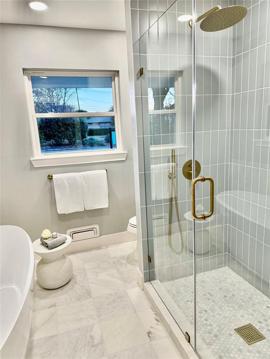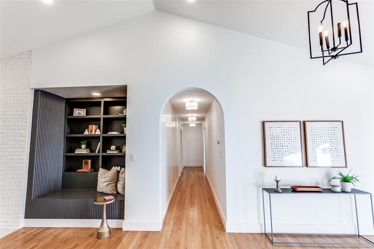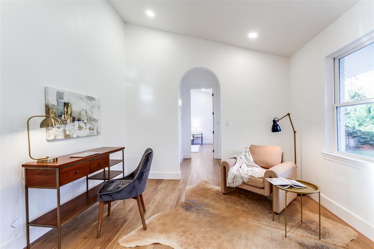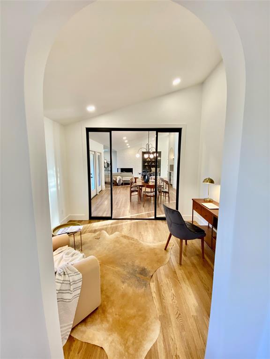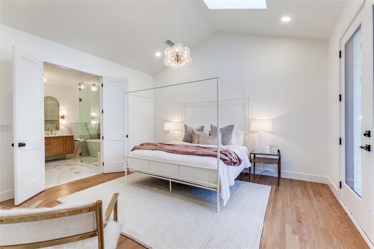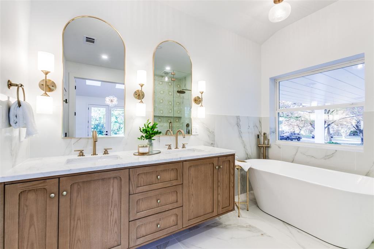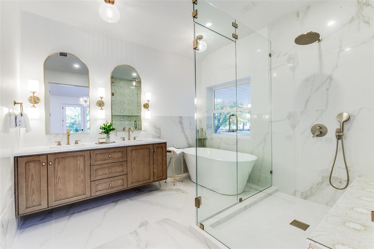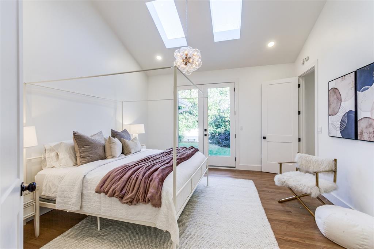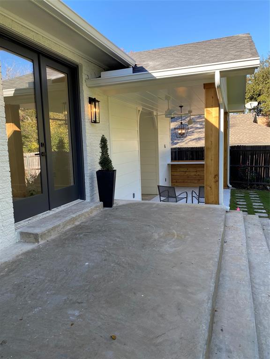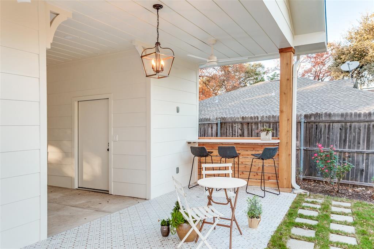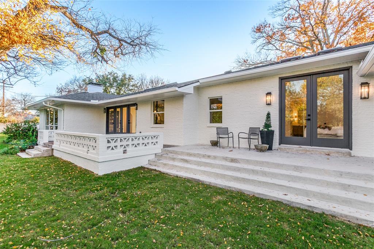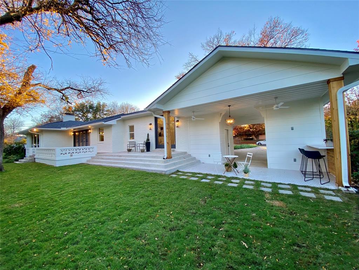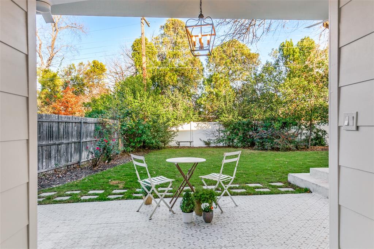6162 Preston Haven Drive, Dallas, Texas
$1,625,000 (Last Listing Price)Architect Kelleyanne Dove of ModernCharm Home Design
LOADING ..
Beautiful home on a darling, tree lined, cul-de-sac! This completely renovated home boasts; solid hardwood floors, high end terrazzo tile throughout the entire kitchen, back kitchen, laundry and mud room as well as custom lighting, and soaring vaulted ceiling. Showcasing a large eat-in chefs kitchen including a 10 foot island, and sultry living room wet bar with wine fridge, this home is set up perfectly for beautiful living and entertaining! The flex space or office, accommodates the modern family as well as the open floor plan including central dinning room that leads out to the back terrace, and kitchen and living room with an open line of site to enjoy the retro, impressive fireplace. The stunning primary suite is perfectly located, nestled on the back of the property, with private 8' french doors opening to the back garden. This is a fantastic area! Walkable to grocery, coffee, boutiques and restaurants as well as very easy access for the commuter. Designed by Kelleyanne Dove of ModernCharm Home Design, Kelleyanne focused on delivering a light filled home, designed with modern finished and custom touches, all sure to impress and delight! An absolute must see!
School District: Dallas ISD
Dallas MLS #: 20828121
Representing the Seller: Listing Agent Kelleyanne Dove; Listing Office: Keller Williams Urban Dallas
For further information on this home and the Dallas real estate market, contact real estate broker Douglas Newby. 214.522.1000
Property Overview
- Listing Price: $1,625,000
- MLS ID: 20828121
- Status: Sold
- Days on Market: 389
- Updated: 3/4/2025
- Previous Status: For Sale
- MLS Start Date: 1/30/2025
Property History
- Current Listing: $1,625,000
Interior
- Number of Rooms: 4
- Full Baths: 3
- Half Baths: 1
- Interior Features:
Double Vanity
Eat-in Kitchen
Kitchen Island
Open Floorplan
Pantry
Vaulted Ceiling(s)
Walk-In Closet(s)
Wet Bar
Second Primary Bedroom
- Flooring:
Tile
Wood
Parking
- Parking Features:
Attached Carport
Location
- County: Dallas
- Directions: From Dallas North Tollway N, take the exit toward Forest Ln, turn right onto Forest Ln, then turn left onto Preston Haven Dr and the home will be on your right.
Community
- Home Owners Association: None
School Information
- School District: Dallas ISD
- Elementary School: Pershing
- Middle School: Benjamin Franklin
- High School: Hillcrest
Heating & Cooling
- Heating/Cooling:
Central
Natural Gas
Zoned
Utilities
- Utility Description:
City Sewer
City Water
Natural Gas Available
Lot Features
- Lot Size (Acres): 0.42
- Lot Size (Sqft.): 18,164.52
Financial Considerations
- Price per Sqft.: $491
- Price per Acre: $3,896,882
- For Sale/Rent/Lease: For Sale
Disclosures & Reports
- Legal Description: CHARISE RIDGE ESTATES NO 1 BLK 48/7460 LT 6 P
- APN: 00000734710000000
- Block: 46746
If You Have Been Referred or Would Like to Make an Introduction, Please Contact Me and I Will Reply Personally
Douglas Newby represents clients with Dallas estate homes, architect designed homes and modern homes. Call: 214.522.1000 — Text: 214.505.9999
Listing provided courtesy of North Texas Real Estate Information Systems (NTREIS)
We do not independently verify the currency, completeness, accuracy or authenticity of the data contained herein. The data may be subject to transcription and transmission errors. Accordingly, the data is provided on an ‘as is, as available’ basis only.


