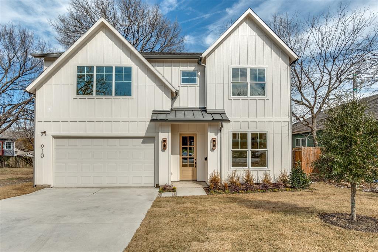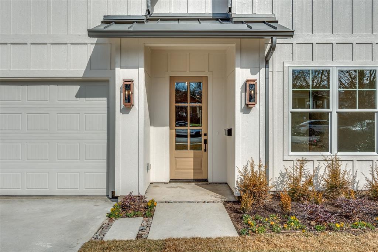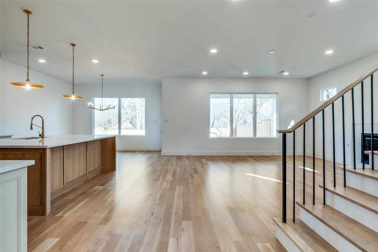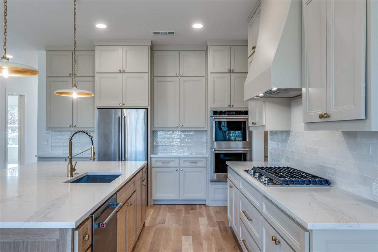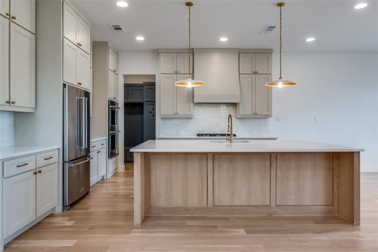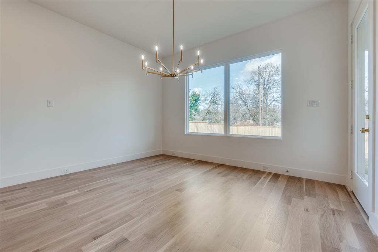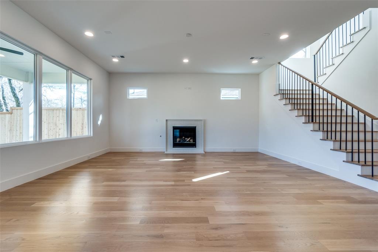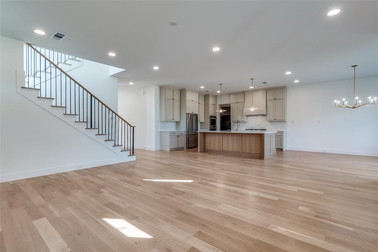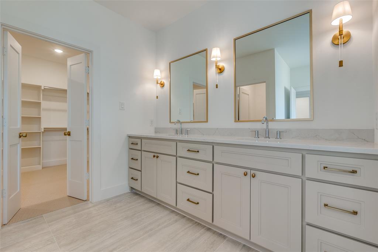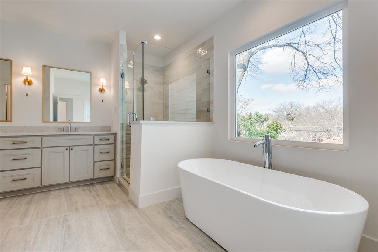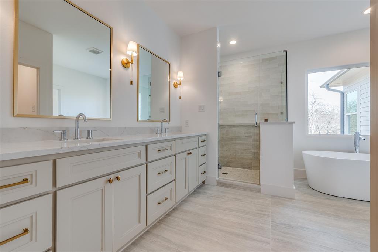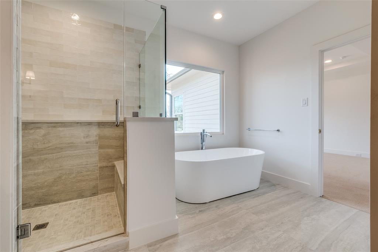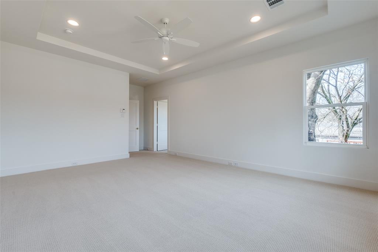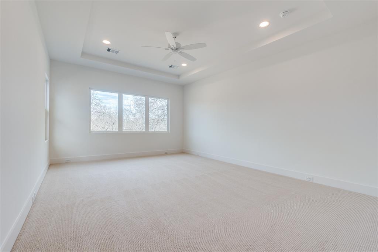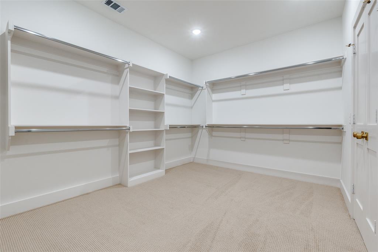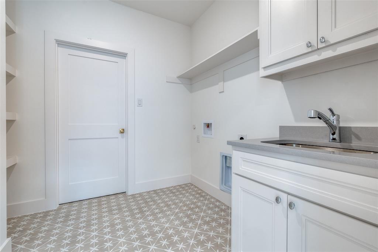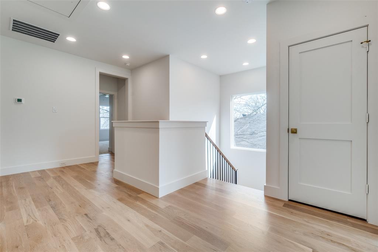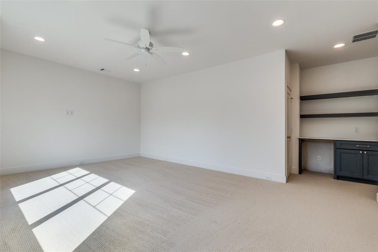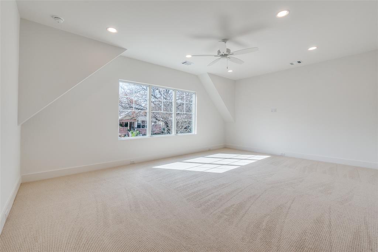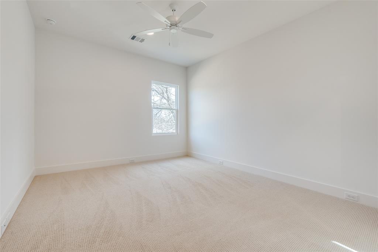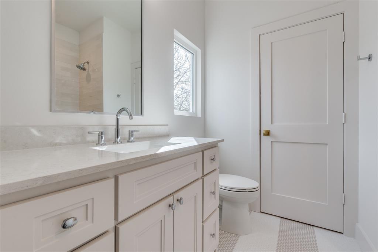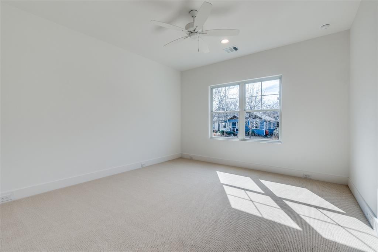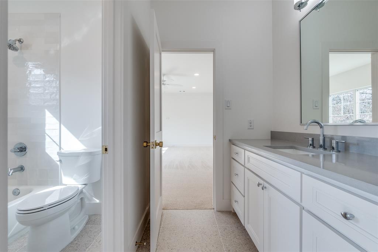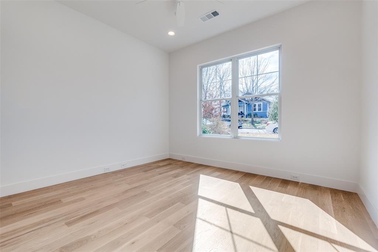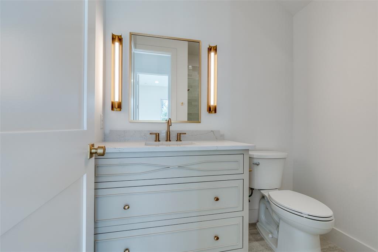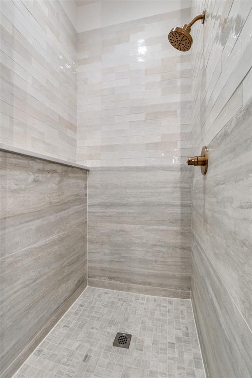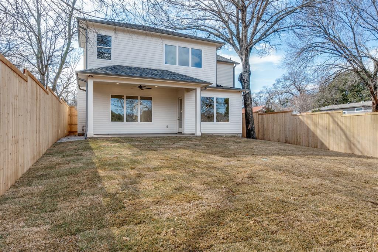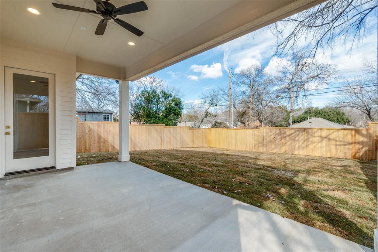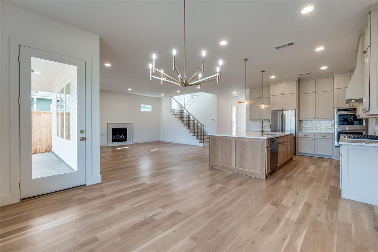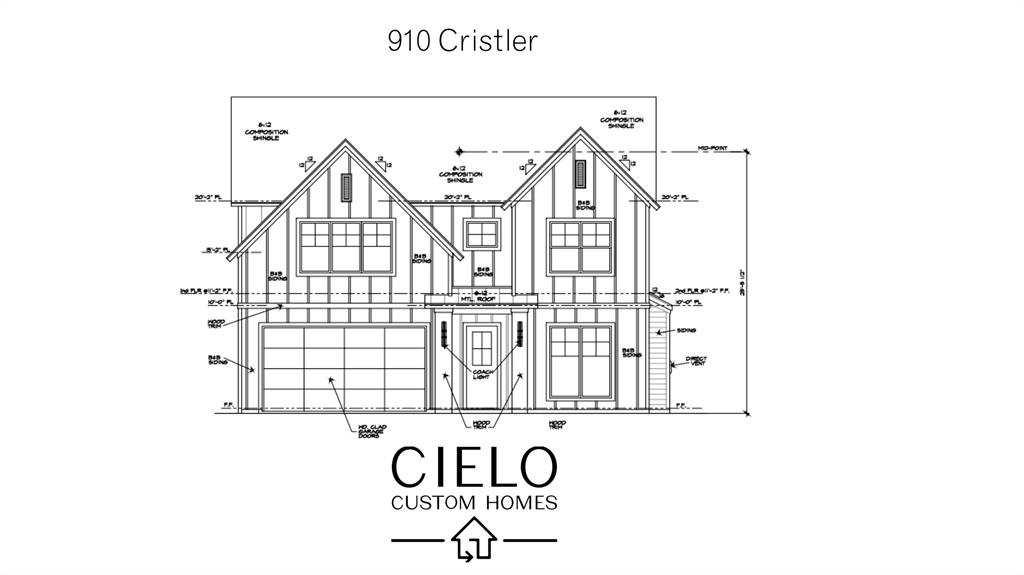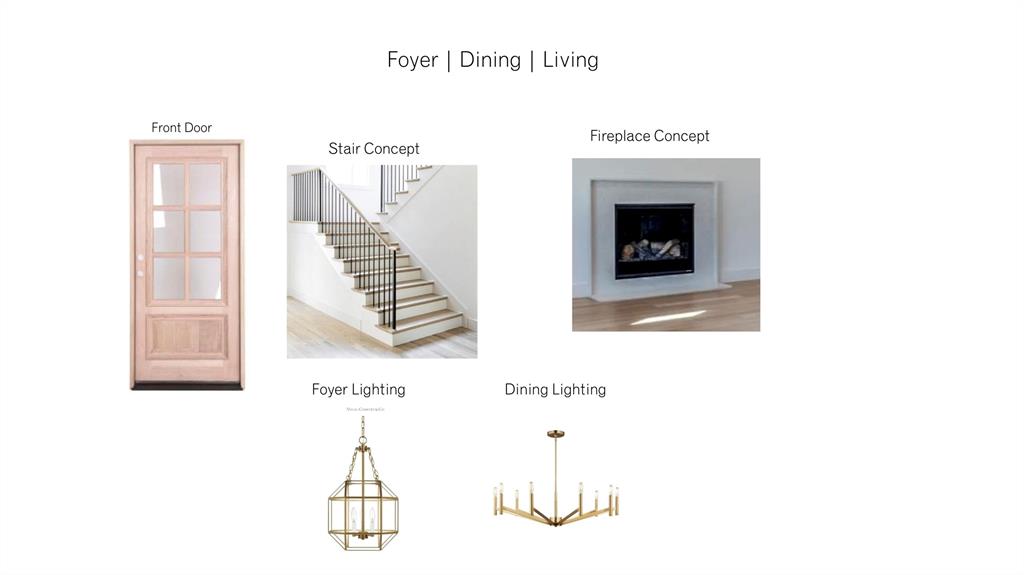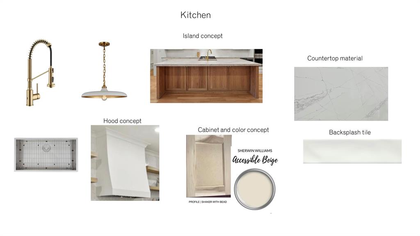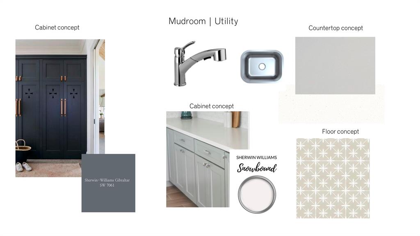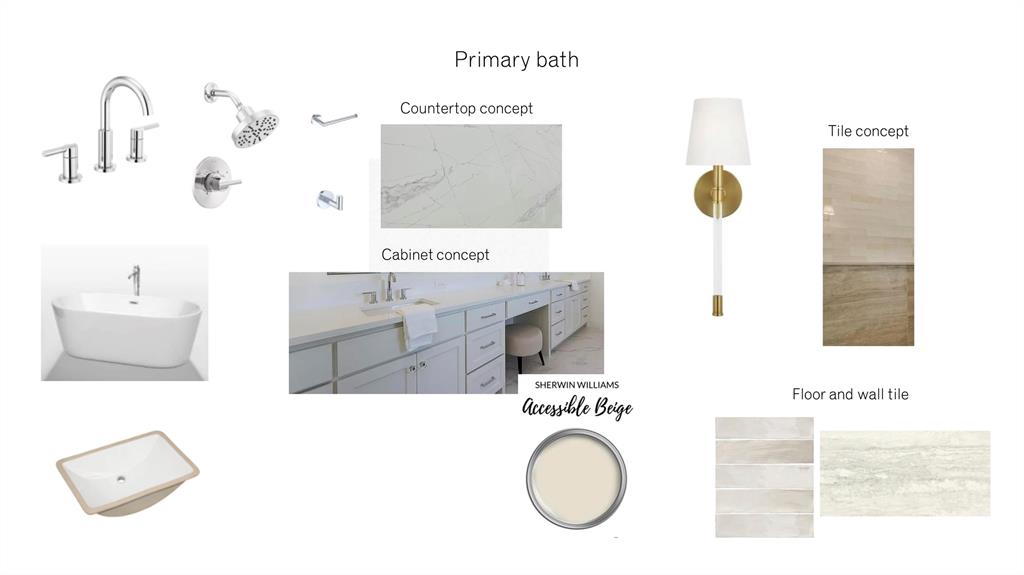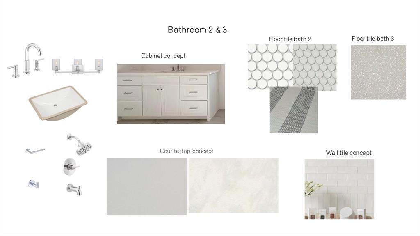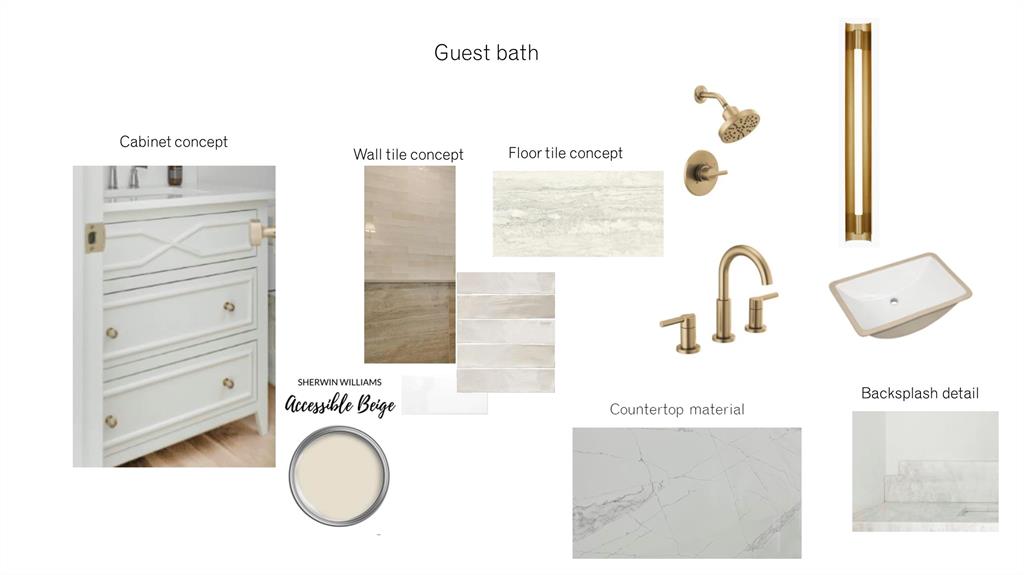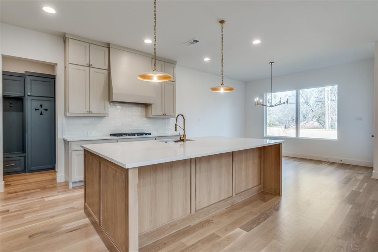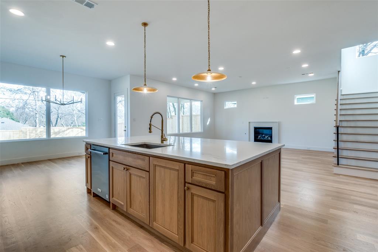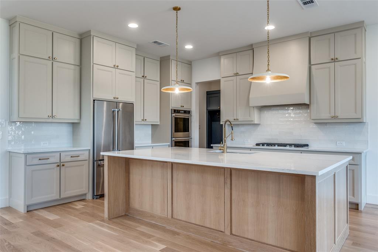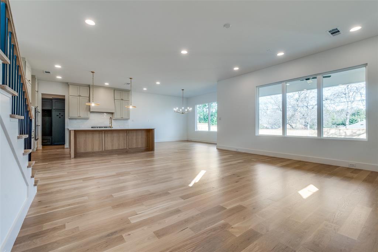910 Cristler Avenue, Dallas, Texas
$975,000 (Last Listing Price)
LOADING ..
910 Cristler Ave is a perfect blend of modern design and functionality, offering 3,128 square feet of luxurious living space. The exterior features a classic white board-and-batten facade with a welcoming covered entrance. Inside, the chef’s kitchen stands out with custom cabinets reaching the ceiling, a striking white oak island, quartz countertops, and high-end Kitchenaid appliances. The open living area boasts a stunning fireplace surrounded by custom quartz, ideal for cozy evenings. A versatile downstairs flex bedroom doubles as a home office, while the mudroom and pantry provide practical storage off the garage. The bathrooms are elegantly appointed, including a custom vanity in the guest bath and a spa-like primary suite with a freestanding tub, walk-in shower, and dual vanities. Pella windows invite natural light, while Visual Comfort lighting enhances the home’s aesthetic. Upstairs, a game room with a bar creates a perfect entertainment hub. The property features a large backyard with professional landscaping, a multi-zoned sprinkler system, and an 8-foot board-on-board fence for privacy. With a modern layout and thoughtful details throughout, this home delivers both style and comfort.
School District: Dallas ISD
Dallas MLS #: 20826502
Representing the Seller: Listing Agent Joy Mcelroy; Listing Office: Pinnacle Realty Advisors
For further information on this home and the Dallas real estate market, contact real estate broker Douglas Newby. 214.522.1000
Property Overview
- Listing Price: $975,000
- MLS ID: 20826502
- Status: Sold
- Days on Market: 268
- Updated: 3/24/2025
- Previous Status: For Sale
- MLS Start Date: 1/31/2025
Property History
- Current Listing: $975,000
- Original Listing: $915,000
Interior
- Number of Rooms: 4
- Full Baths: 4
- Half Baths: 0
- Interior Features:
Built-in Features
Cable TV Available
Decorative Lighting
Double Vanity
Dry Bar
Eat-in Kitchen
Flat Screen Wiring
Granite Counters
High Speed Internet Available
Kitchen Island
Natural Woodwork
Open Floorplan
Pantry
Sound System Wiring
Walk-In Closet(s)
Wired for Data
- Appliances:
Irrigation Equipment
- Flooring:
Carpet
Ceramic Tile
Hardwood
Tile
Wood
Parking
- Parking Features:
Driveway
Garage
Garage Door Opener
Garage Faces Front
Garage Single Door
Location
- County: Dallas
- Directions: 3 MINUTES TO TENISON GOLF COURSE SAMUELL GRAND TENNIS & PICKELBALL CENTER, 10 MINUTES FROM DOWNTOWN DALLAS, 20 MINUTES TO NORTHPARK MALL. 2 MINUTE BIKE RIDE TO SANTA FE TRAIL WILLIS WINTERS PARK TRAILHEAD, UTILIZE GOOGLE MAPS TO FIND THE BEST ROUTE TO YOUR NEW HOME.
Community
- Home Owners Association: None
School Information
- School District: Dallas ISD
- Elementary School: Mountaubur
- Middle School: Long
- High School: Woodrow Wilson
Heating & Cooling
- Heating/Cooling:
Central
Utilities
- Utility Description:
Alley
Cable Available
City Sewer
City Water
Curbs
Electricity Available
Electricity Connected
Individual Gas Meter
Individual Water Meter
Lot Features
- Lot Size (Acres): 0.15
- Lot Size (Sqft.): 6,500
- Lot Dimensions: 50X130
- Lot Description:
Few Trees
Landscaped
Lrg. Backyard Grass
Sprinkler System
- Fencing (Description):
Back Yard
Fenced
Privacy
Wood
Financial Considerations
- Price per Sqft.: $312
- Price per Acre: $6,534,853
- For Sale/Rent/Lease: For Sale
Disclosures & Reports
- Disclosures/Reports: Agent Related to Owner
- APN: 00000165421000000
- Block: 36/1614
If You Have Been Referred or Would Like to Make an Introduction, Please Contact Me and I Will Reply Personally
Douglas Newby represents clients with Dallas estate homes, architect designed homes and modern homes. Call: 214.522.1000 — Text: 214.505.9999
Listing provided courtesy of North Texas Real Estate Information Systems (NTREIS)
We do not independently verify the currency, completeness, accuracy or authenticity of the data contained herein. The data may be subject to transcription and transmission errors. Accordingly, the data is provided on an ‘as is, as available’ basis only.


