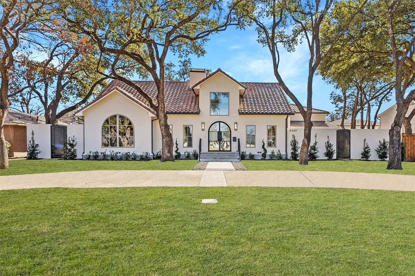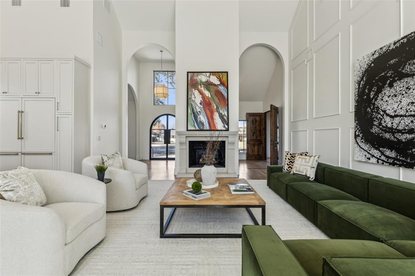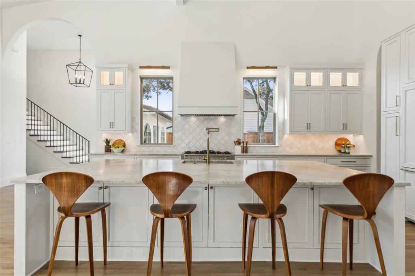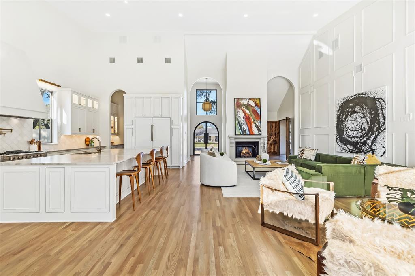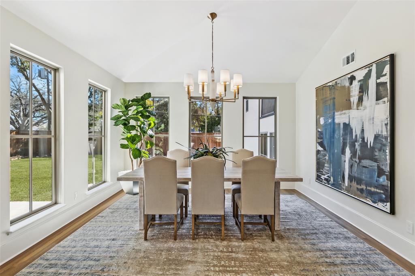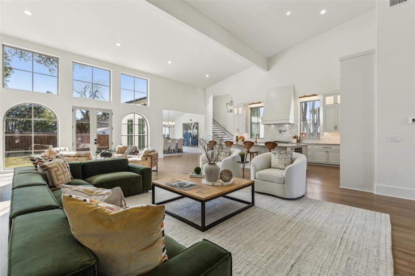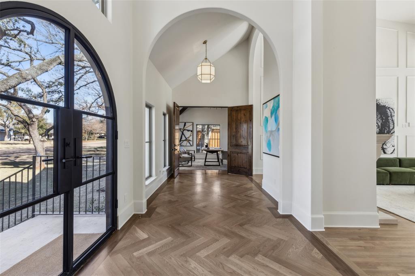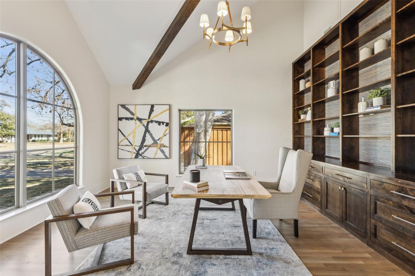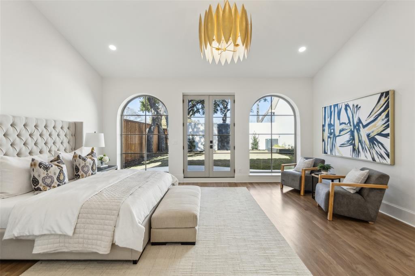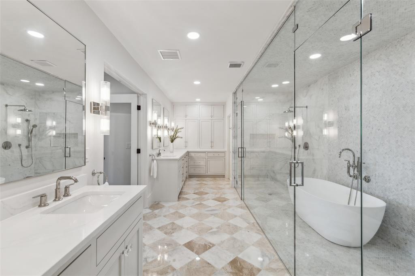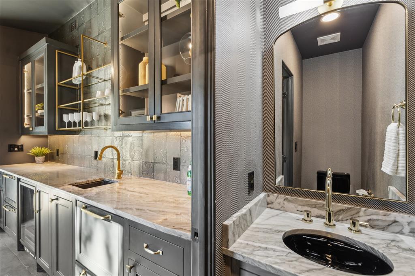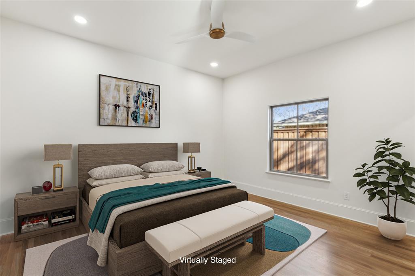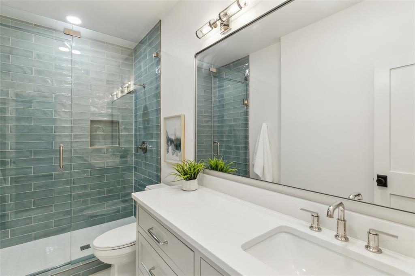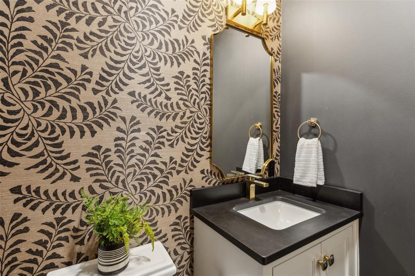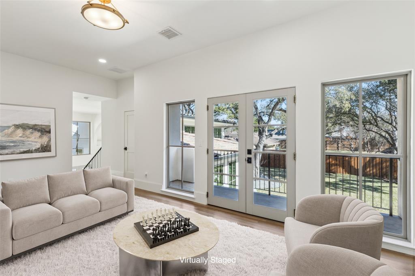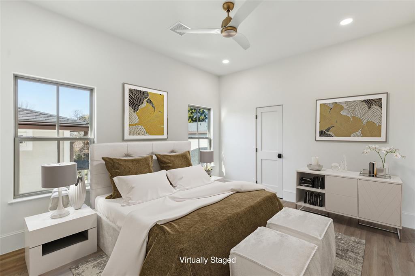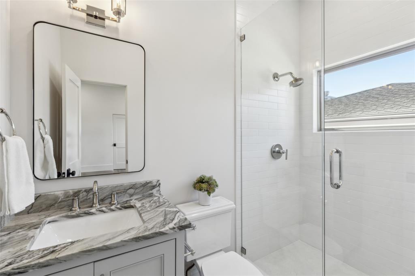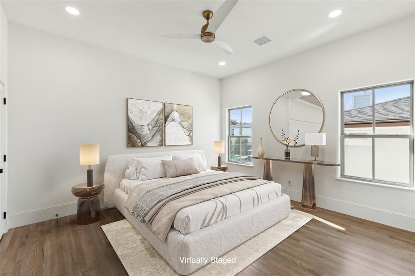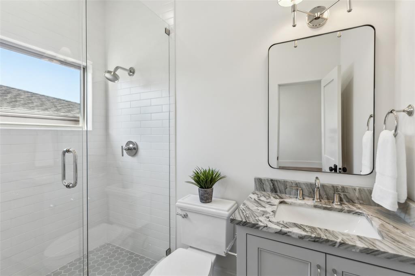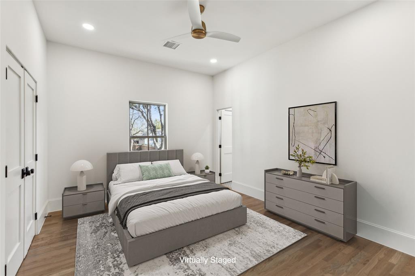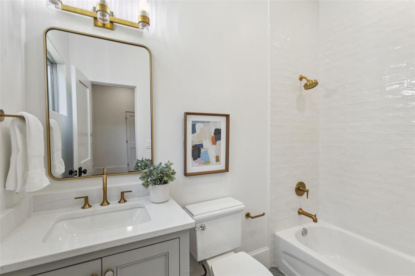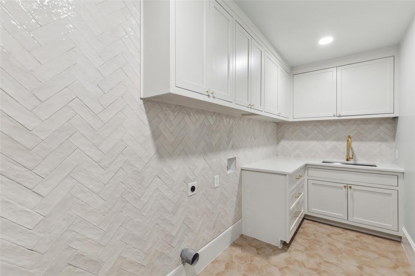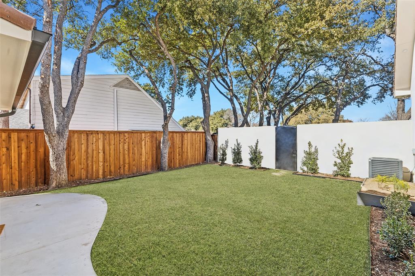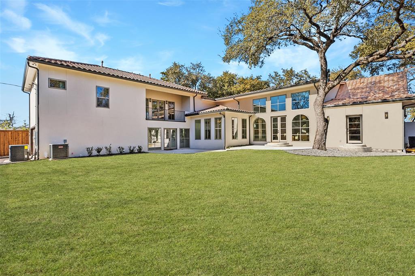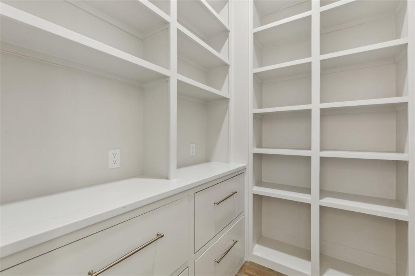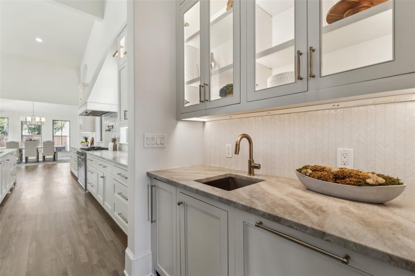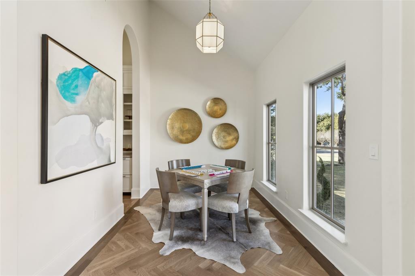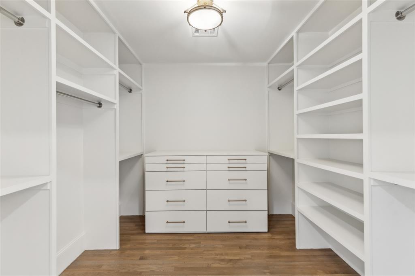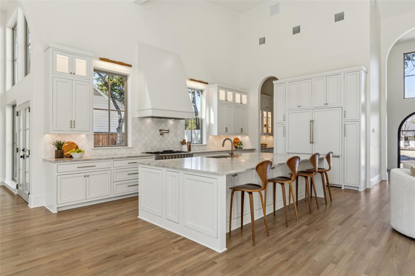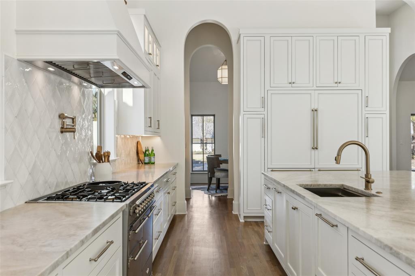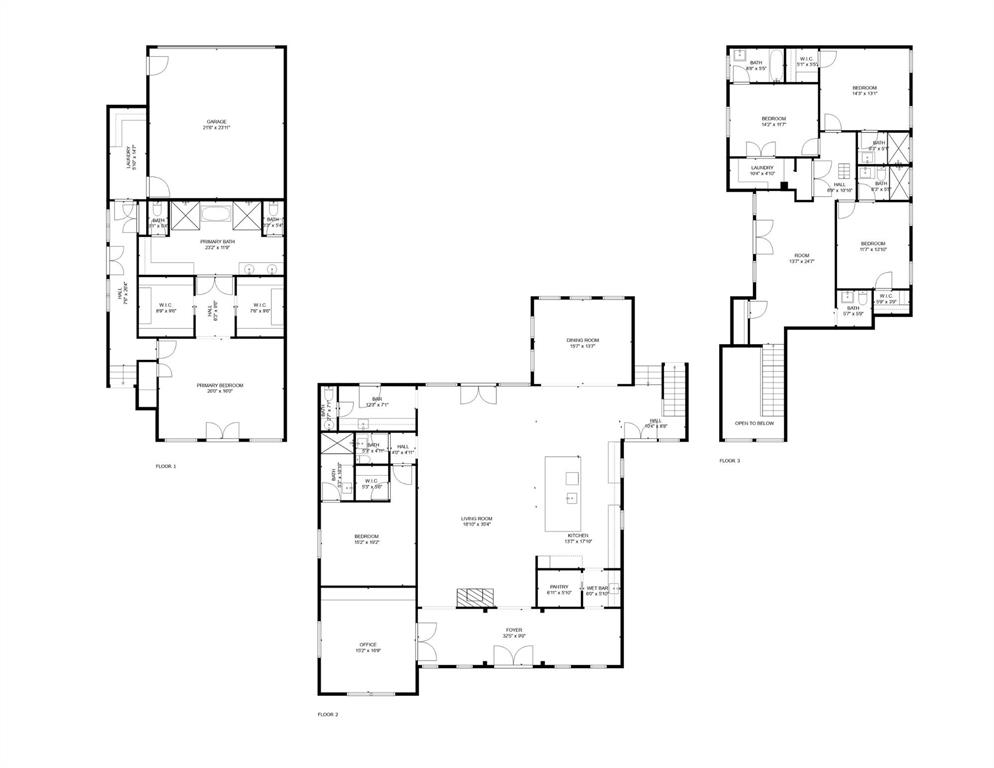4440 Willow Lane, Dallas, Texas
$2,699,000 (Last Listing Price)
LOADING ..
Located in the highly sought-after private school corridor, this charming & beautifully updated home perfectly balances comfort, style, & modern living. From the moment you step inside, you will notice the attention to detail through the thoughtful and high-end design selections. The spacious great room boasts soaring two-story ceilings, elegant paneled walls, and a cozy gas log fireplace, creating a warm and sophisticated ambiance. The kitchen is a chef's;s dream, featuring high-end AGA and Fisher-Paykel appliances, Taj Mahal quartzite countertops, sleek modern cabinetry, and abundant storage. Adjacent to the kitchen is a spacious dining area flooded with natural light from walls of windows, making it perfect for entertaining. A well-appointed bar elevates the hosting experience, complete with a beverage drawer refrigerator, wine fridge, Viking icemaker, and dishwasher drawers. The downstairs primary suite offers a tranquil courtyard view, dual walk-in closets, and a spa-like bathroom with a soaking tub, separate shower, dual vanities and dual water closets. The main level also includes a private guest suite, a dedicated study with built-ins, and a generously sized laundry room, creating a functional and well-thought-out layout. Upstairs, you will find three private bedrooms, each with its own en-suite bathroom and walk-in closet. An additional living space, a powder bathroom, and a balcony overlooking the lush backyard complete the upper level. Outside, the backyard offers a serene oasis with ample space for outdoor dining, an 8-foot privacy fence, and plenty of room to add a pool. An additional courtyard off the kitchen provides even more outdoor space for relaxation or entertaining. Parking is a breeze with a private two-car garage and a convenient circular driveway.
School District: Dallas ISD
Dallas MLS #: 20820410
Representing the Seller: Listing Agent Kimberly Cocotos; Listing Office: Allie Beth Allman & Assoc.
For further information on this home and the Dallas real estate market, contact real estate broker Douglas Newby. 214.522.1000
Property Overview
- Listing Price: $2,699,000
- MLS ID: 20820410
- Status: Sold
- Days on Market: 352
- Updated: 6/13/2025
- Previous Status: For Sale
- MLS Start Date: 1/24/2025
Property History
- Current Listing: $2,699,000
- Original Listing: $2,800,000
Interior
- Number of Rooms: 5
- Full Baths: 5
- Half Baths: 3
- Interior Features:
Built-in Features
Cable TV Available
Decorative Lighting
Double Vanity
Granite Counters
High Speed Internet Available
Kitchen Island
Natural Woodwork
Pantry
Walk-In Closet(s)
Wet Bar
- Flooring:
Tile
Wood
Parking
- Parking Features:
Additional Parking
Alley Access
Circular Driveway
Driveway
Electric Gate
Epoxy Flooring
Garage
Garage Door Opener
Garage Double Door
Garage Faces Rear
Side By Side
Location
- County: Dallas
- Directions: From Forest Lane and The Tollway, go West on Forest. Make a right on Welch and a left on Willow. Home will be on your left.
Community
- Home Owners Association: None
School Information
- School District: Dallas ISD
- Elementary School: Nathan Adams
- Middle School: Walker
- High School: White
Heating & Cooling
- Heating/Cooling:
Central
Natural Gas
Utilities
- Utility Description:
City Sewer
City Water
Individual Gas Meter
Individual Water Meter
Natural Gas Available
Lot Features
- Lot Size (Acres): 0.39
- Lot Size (Sqft.): 16,988.4
- Lot Dimensions: 100x170
- Lot Description:
Interior Lot
Landscaped
Lrg. Backyard Grass
Sprinkler System
Subdivision
- Fencing (Description):
Wood
Financial Considerations
- Price per Sqft.: $516
- Price per Acre: $6,920,513
- For Sale/Rent/Lease: For Sale
Disclosures & Reports
- Legal Description: FORESTCREST ESTS BLK B/7680 LT 5
- APN: 00000762748000000
- Block: B7680
If You Have Been Referred or Would Like to Make an Introduction, Please Contact Me and I Will Reply Personally
Douglas Newby represents clients with Dallas estate homes, architect designed homes and modern homes. Call: 214.522.1000 — Text: 214.505.9999
Listing provided courtesy of North Texas Real Estate Information Systems (NTREIS)
We do not independently verify the currency, completeness, accuracy or authenticity of the data contained herein. The data may be subject to transcription and transmission errors. Accordingly, the data is provided on an ‘as is, as available’ basis only.


