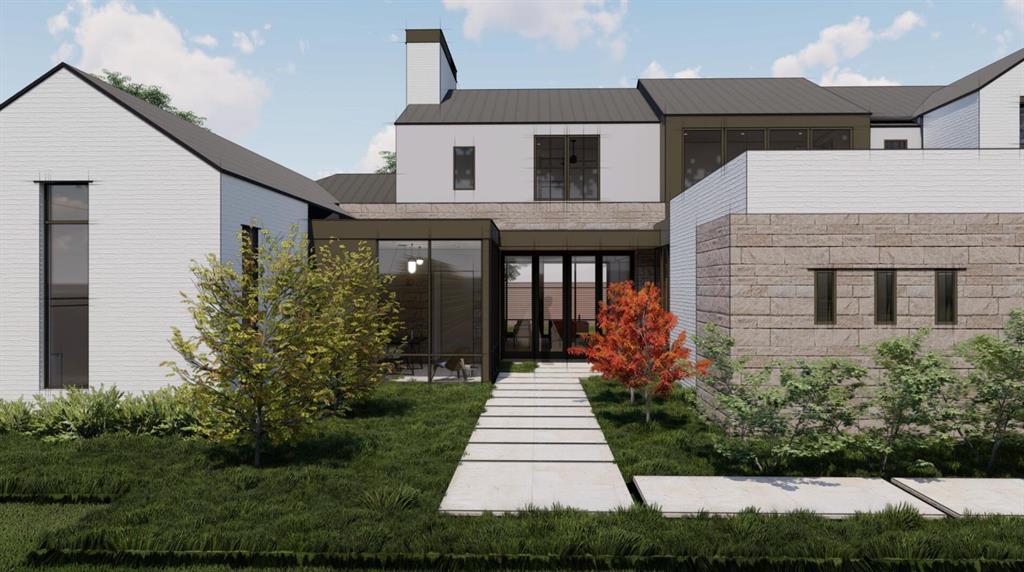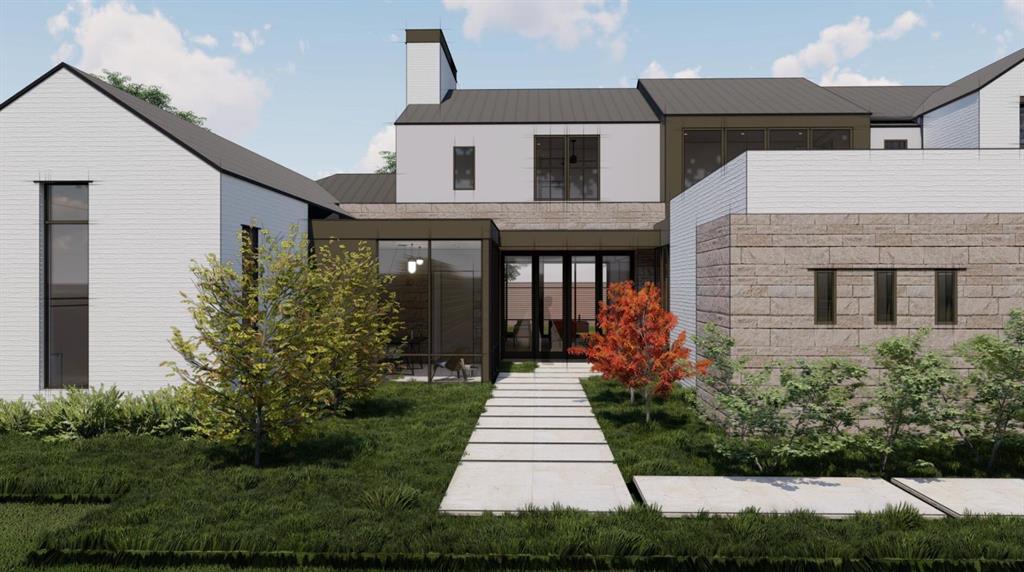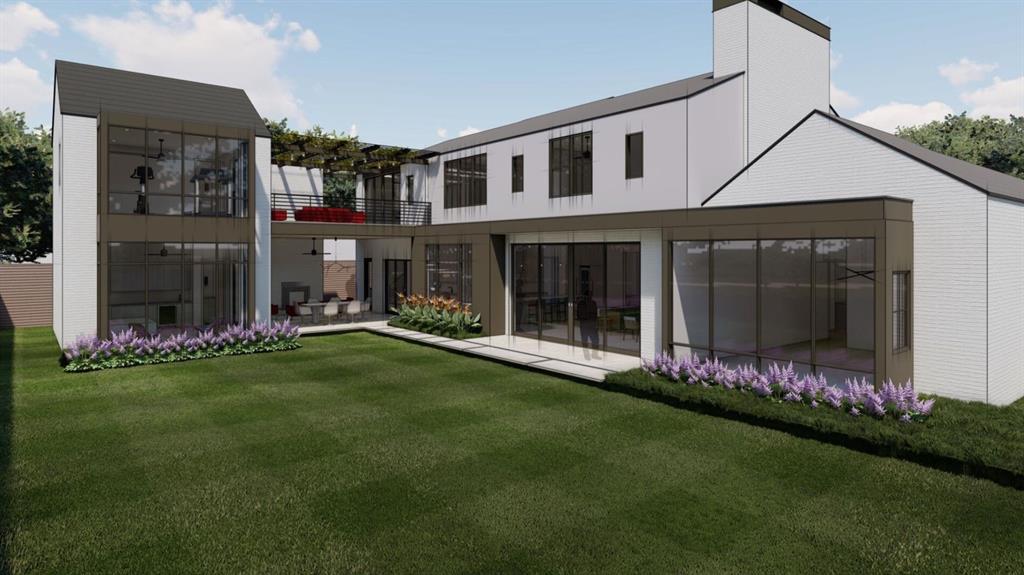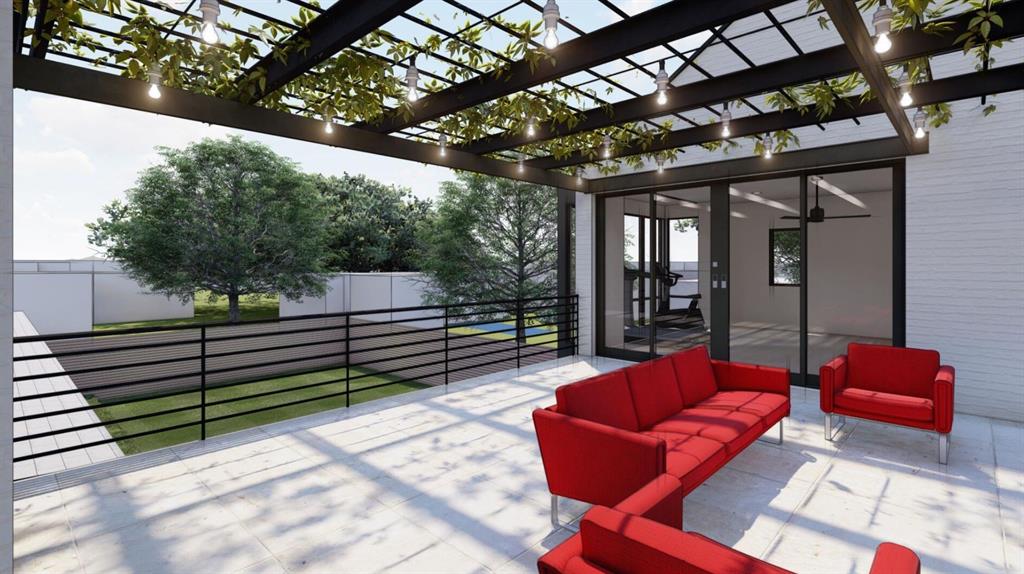6623 Meadow Road, Dallas, Texas
$4,895,000
LOADING ..
Rosewood Custom Builders in-progress new construction home to be completed in late 2025 to early 2026. Primary suite & guest bed-bath downstairs. Oversized kitchen & prep kitchen with Sub Zero & Wolf appliances. Wet bar. Bonus work room off the prep kitchen. Outdoor living with Isokern fireplace. Primary suite with oversized walk-in shower, freestanding tub, separate vanities, private commode room, and his & her closets. In-law suite style guest space off the back patio. Oversized game room, 2nd level outdoor patio space, bonus craft-exercise room, and 4 bedrooms with ensuite baths and walk-in closets upstairs with one of the those bedrooms being detached off the 2nd level patio. Lincoln windows. Steel doors. Spray foam encapsulation. Level 4 smooth walls. 7 in plank wood floors. Designer lighting. Brizo faucets. Emtek & Topknobs hardware. Convenient to Tollway, Central Expressway, Northpark Mall, Central Market, Trader Joes, Whole Foods & more.
School District: Dallas ISD
Dallas MLS #: 20819985
Representing the Seller: Listing Agent Chris Dauwe; Listing Office: Rosewood Custom Realty, LLC
Representing the Buyer: Contact realtor Douglas Newby of Douglas Newby & Associates if you would like to see this property. Call: 214.522.1000 — Text: 214.505.9999
Property Overview
- Listing Price: $4,895,000
- MLS ID: 20819985
- Status: For Sale
- Days on Market: 327
- Updated: 2/18/2025
- Previous Status: For Sale
- MLS Start Date: 2/17/2025
Property History
- Current Listing: $4,895,000
Interior
- Number of Rooms: 6
- Full Baths: 6
- Half Baths: 1
- Interior Features:
Built-in Features
Built-in Wine Cooler
Cable TV Available
Chandelier
Decorative Lighting
Eat-in Kitchen
Flat Screen Wiring
Granite Counters
High Speed Internet Available
In-Law Suite Floorplan
Kitchen Island
Natural Woodwork
Pantry
Sound System Wiring
Walk-In Closet(s)
Wet Bar
Parking
- Parking Features:
Driveway
Garage Door Opener
Location
- County: Dallas
- Directions: Head South of Preston from Royal Ln. Turn left (East) on Meadow Rd. Go past Edgemere Rd. Property is on North side of the street facing South.
Community
- Home Owners Association: Voluntary
School Information
- School District: Dallas ISD
- Elementary School: Prestonhol
- Middle School: Benjamin Franklin
- High School: Hillcrest
Heating & Cooling
Utilities
- Utility Description:
City Sewer
City Water
Lot Features
- Lot Size (Acres): 0.34
- Lot Size (Sqft.): 14,997.71
- Lot Dimensions: 100 x 150
Financial Considerations
- Price per Sqft.: $730
- Price per Acre: $14,217,252
- For Sale/Rent/Lease: For Sale
Disclosures & Reports
- Legal Description: BLK 5491 LT 11
- APN: 005491000A0110000
- Block: 5491
If You Have Been Referred or Would Like to Make an Introduction, Please Contact Me and I Will Reply Personally
Douglas Newby represents clients with Dallas estate homes, architect designed homes and modern homes. Call: 214.522.1000 — Text: 214.505.9999
Listing provided courtesy of North Texas Real Estate Information Systems (NTREIS)
We do not independently verify the currency, completeness, accuracy or authenticity of the data contained herein. The data may be subject to transcription and transmission errors. Accordingly, the data is provided on an ‘as is, as available’ basis only.





