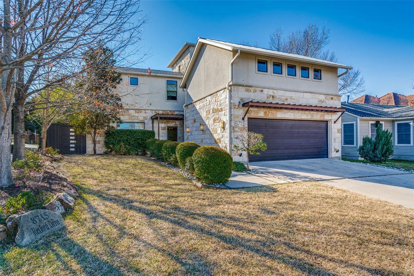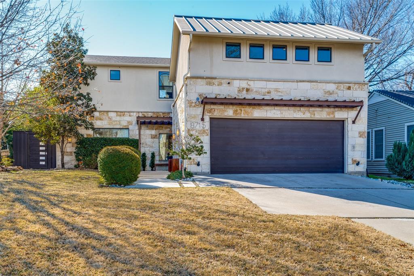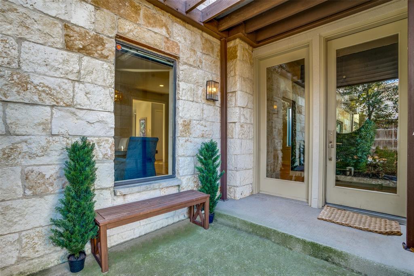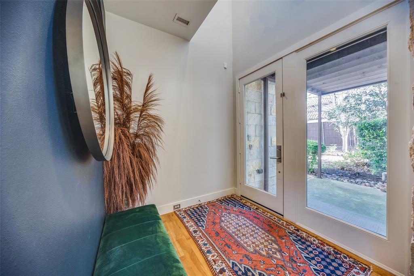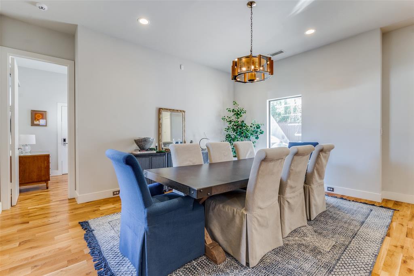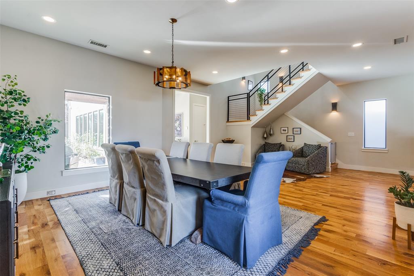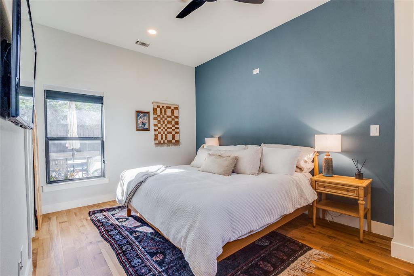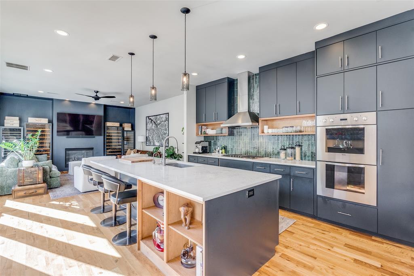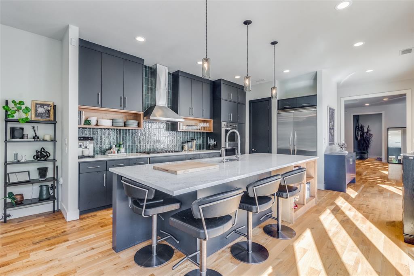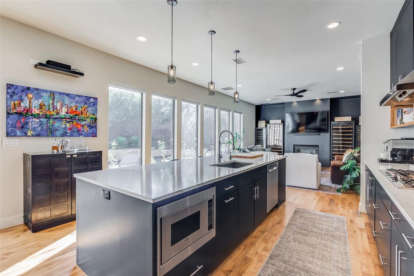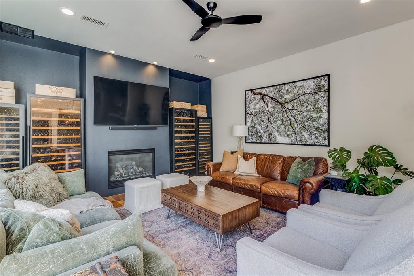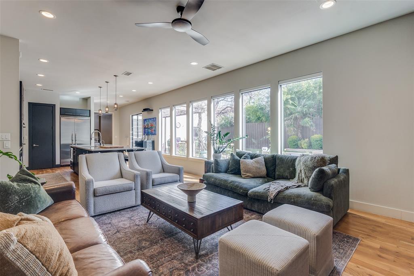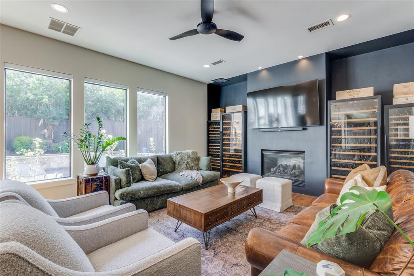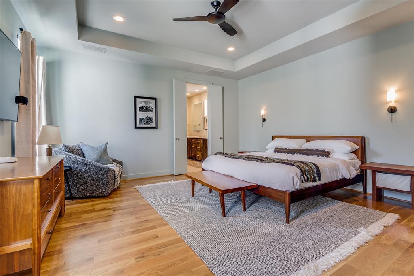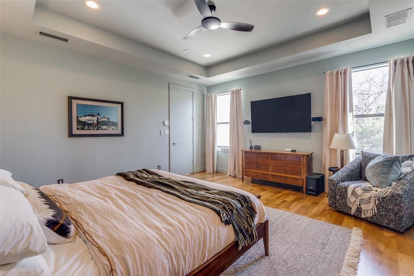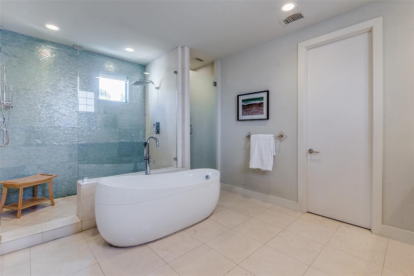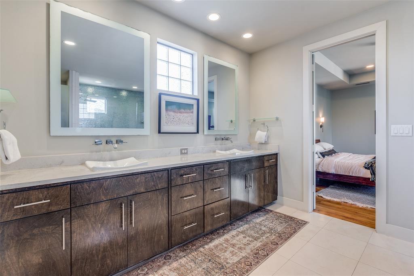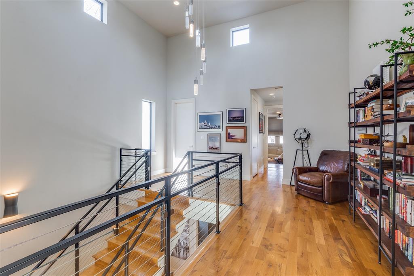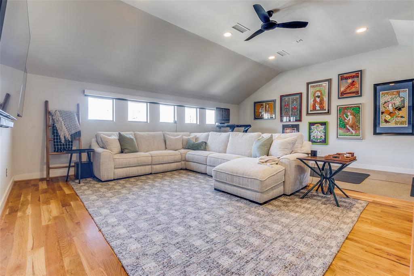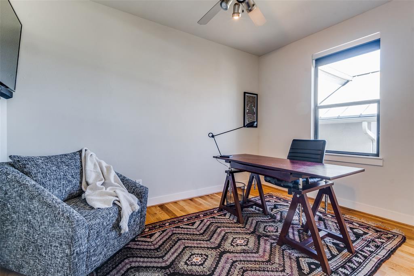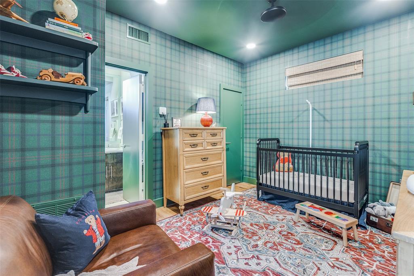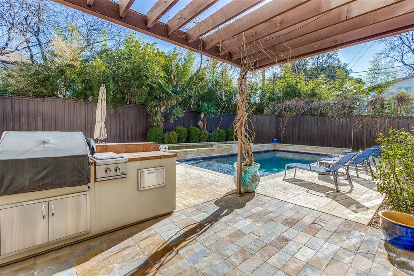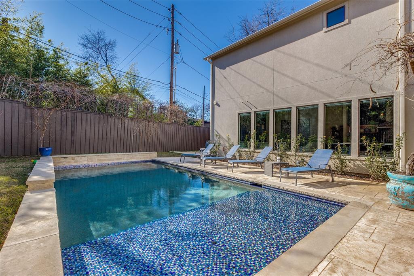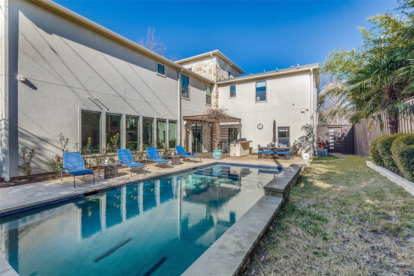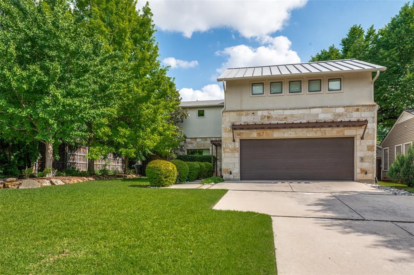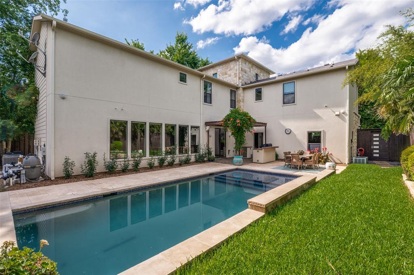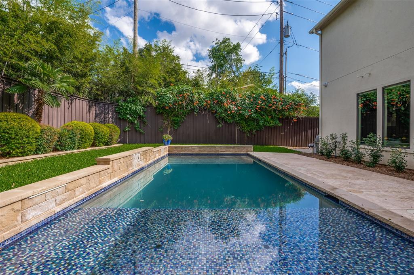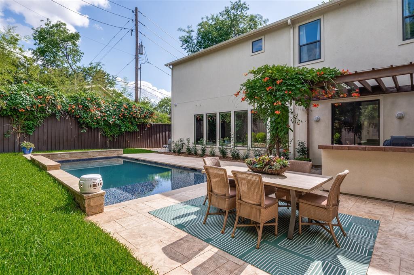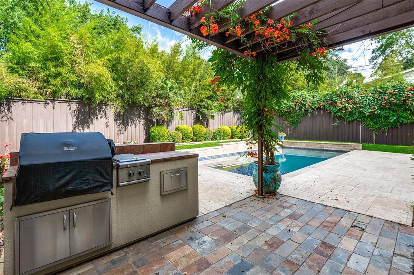8715 Rexford Drive, Dallas, Texas
$1,295,000 (Last Listing Price)
LOADING ..
Welcome to this well maintained Bluffview home. Open floorplan on both levels with lots of light. Large entry with light wood flooring leads to spacious dining room and kitchen family room. Chef's kitchen boasts large center island with sink and eating area. 5 burner gas cooktop, quartz countertops, double Viking ovens, tile backsplash, all overlooking pool through large windows. Kitchen is open to spacious family room with fireplace and wall of windows. There is a downstairs bedroom with ensuite bath and great mudroom off attached garage with lockers and dog station. The metal staircase is a central art piece and leads to the second level which is comprised of primary and 2 additional bedrooms and gameroom The primary is spacious and has wonderful bath with double vanities, large shower and soaking tub. Custom walkin closet with attic space attached. The other 2 bedrooms share a bath with tub. The upstairs living area is flexible and may be used a playroom, office, exercise, or all 3.The pool with sun deck creates an outside oasis. There is also a builtin barbecue area, refrigerator, and green space for pets. Great value in a wonderful neighborhood close to shopping,restaurants.
School District: Dallas ISD
Dallas MLS #: 20816267
Representing the Seller: Listing Agent Joan Eleazer; Listing Office: Compass RE Texas, LLC.
For further information on this home and the Dallas real estate market, contact real estate broker Douglas Newby. 214.522.1000
Property Overview
- Listing Price: $1,295,000
- MLS ID: 20816267
- Status: Sold
- Days on Market: 285
- Updated: 8/30/2025
- Previous Status: For Sale
- MLS Start Date: 1/14/2025
Property History
- Current Listing: $1,295,000
- Original Listing: $1,350,000
Interior
- Number of Rooms: 4
- Full Baths: 3
- Half Baths: 1
- Interior Features:
Built-in Features
Cable TV Available
Eat-in Kitchen
High Speed Internet Available
Kitchen Island
Open Floorplan
Walk-In Closet(s)
- Flooring:
Wood
Parking
- Parking Features:
Additional Parking
Garage
Garage Door Opener
Garage Faces Front
Location
- County: Dallas
- Directions: West on Lovers, north on Bluebonnet, west on Capps, right on Glencrest, left on Rexford. House on the left
Community
- Home Owners Association: None
School Information
- School District: Dallas ISD
- Elementary School: Polk
- Middle School: Medrano
- High School: Jefferson
Heating & Cooling
- Heating/Cooling:
Central
Natural Gas
Utilities
- Utility Description:
City Sewer
Lot Features
- Lot Size (Acres): 0.15
- Lot Size (Sqft.): 6,534
- Lot Dimensions: 50x131
- Lot Description:
Landscaped
- Fencing (Description):
Back Yard
Financial Considerations
- Price per Sqft.: $343
- Price per Acre: $8,633,333
- For Sale/Rent/Lease: For Sale
Disclosures & Reports
- Legal Description: SHORE CREST TERRACE BLK 3/5065 LT 6
- APN: 00000357790000000
- Block: 35065
If You Have Been Referred or Would Like to Make an Introduction, Please Contact Me and I Will Reply Personally
Douglas Newby represents clients with Dallas estate homes, architect designed homes and modern homes. Call: 214.522.1000 — Text: 214.505.9999
Listing provided courtesy of North Texas Real Estate Information Systems (NTREIS)
We do not independently verify the currency, completeness, accuracy or authenticity of the data contained herein. The data may be subject to transcription and transmission errors. Accordingly, the data is provided on an ‘as is, as available’ basis only.


