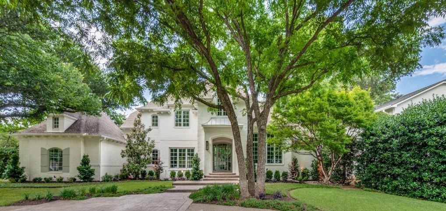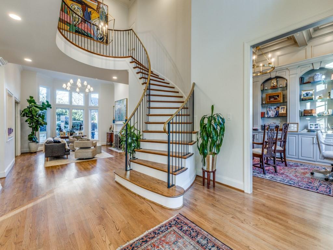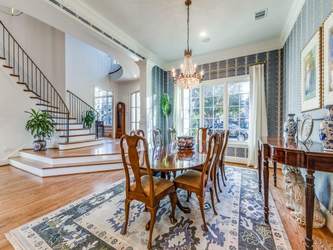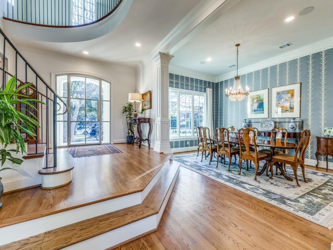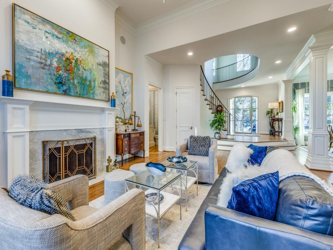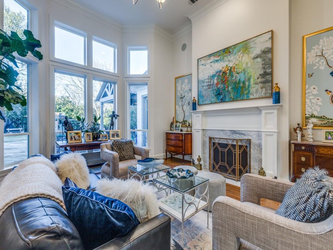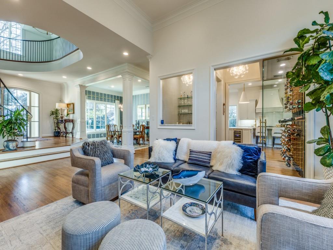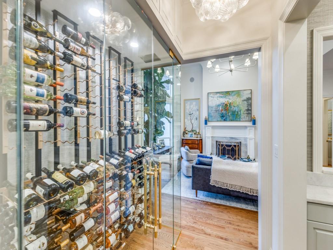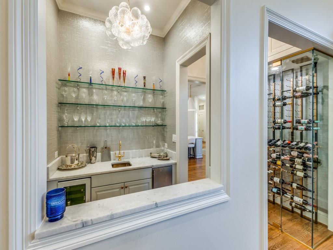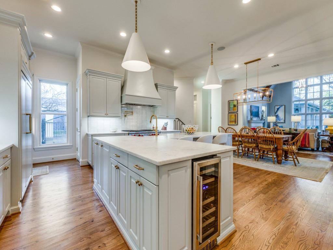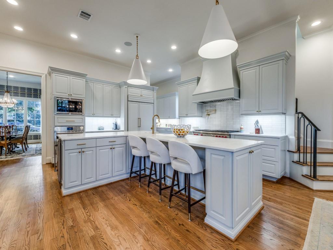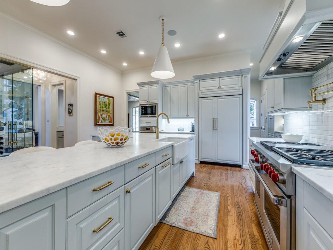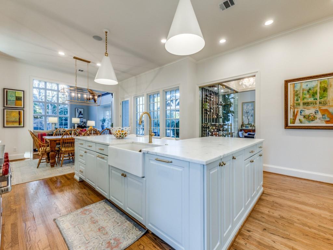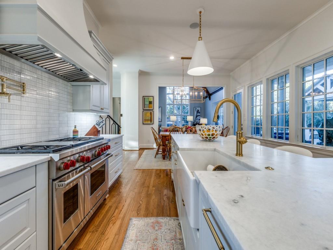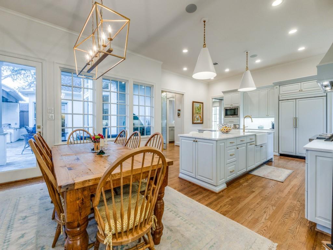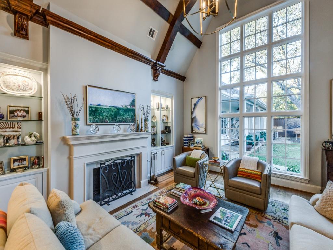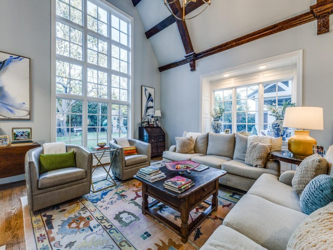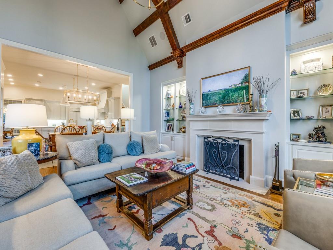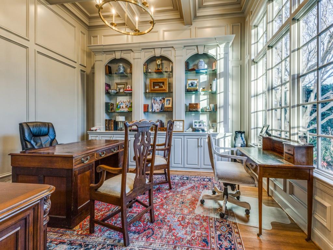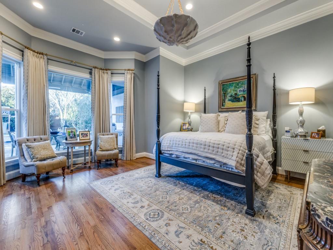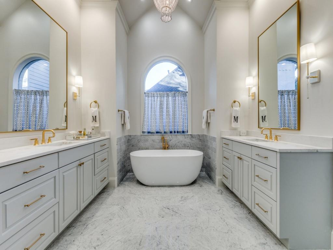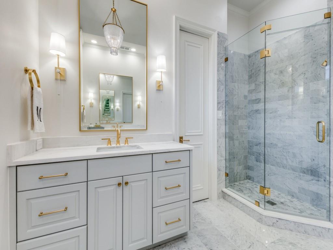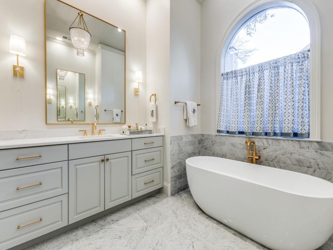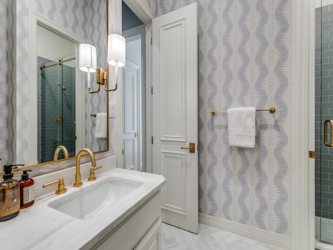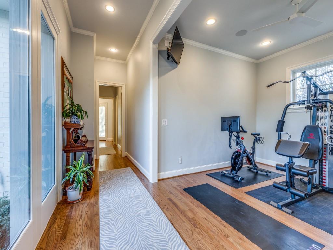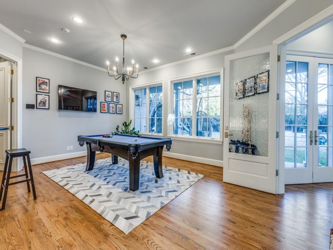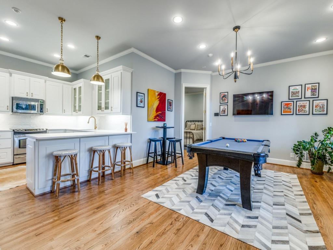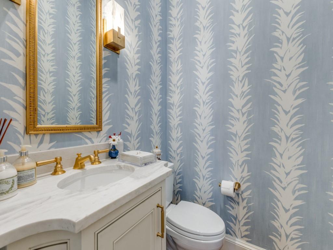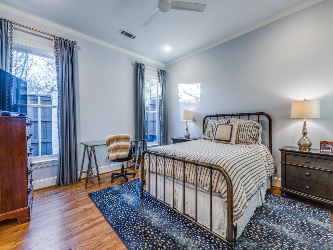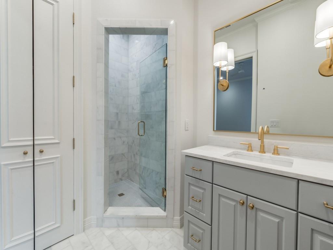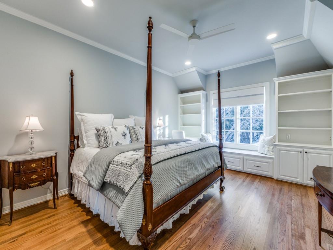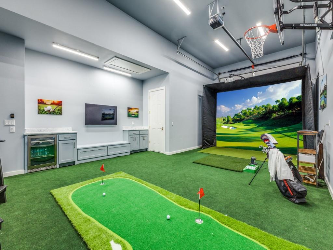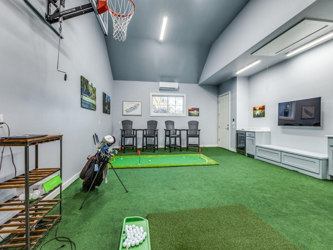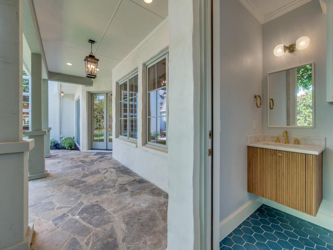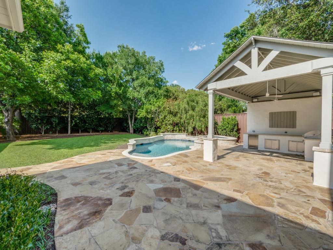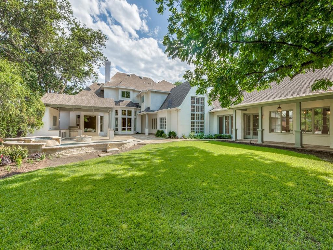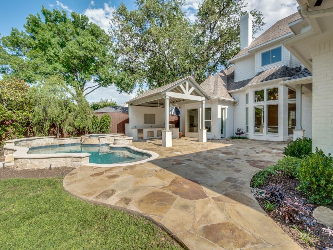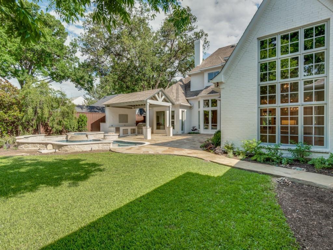4407 Woodfin Drive, Dallas, Texas
$4,949,000 (Last Listing Price)
LOADING ..
Beautifully remodeled home by Mills Custom Homes blends exquisite finishes with thoughtful design, offering a perfect balance of luxury and functionality for both everyday living and entertaining. The chef’s kitchen is the heart of the home flanked by the breakfast room and new wet bar and temperature-controlled wine room that open into the formal living room. It flows seamlessly for entertaining. The breakfast room is open to the great room, where soaring windows flood the space with natural light and showcase views of the lushly landscaped backyard and pool. The backyard is an entertainer’s dream with plenty of yard space, featuring a pool bath, pavilion with a grill, refrigerator, and seating area. The first floor includes the primary suite with pool views, a guest suite with a kitchen and living area, another ensuite bedroom, and a versatile exercise room or flex space. Upstairs offers three additional bedrooms, a playroom and a spacious craft room or office with ample storage. The indoor recreational area is a conditioned space featuring a beverage unit, built-in cabinetry, golf simulator, and basketball goal, with the potential for additional recreational activities. Updates throughout the home include new wallpaper, plumbing fixtures, hardware, light fixtures, countertops, tile, pool, appliances, flooring, security system, and more. Situated on over half an acre in the highly sought-after Old Preston Hollow neighborhood, this home provides an ideal blend of comfort, style, and space for both everyday relaxation and entertaining.
School District: Dallas ISD
Dallas MLS #: 20815040
Representing the Seller: Listing Agent Christine Mills Wilkins; Listing Office: Compass RE Texas, LLC.
For further information on this home and the Dallas real estate market, contact real estate broker Douglas Newby. 214.522.1000
Property Overview
- Listing Price: $4,949,000
- MLS ID: 20815040
- Status: Sold
- Days on Market: 373
- Updated: 8/13/2025
- Previous Status: For Sale
- MLS Start Date: 2/13/2025
Property History
- Current Listing: $4,949,000
Interior
- Number of Rooms: 6
- Full Baths: 6
- Half Baths: 2
- Interior Features:
Built-in Features
Built-in Wine Cooler
Cable TV Available
Cathedral Ceiling(s)
Cedar Closet(s)
Chandelier
Decorative Lighting
Double Vanity
Eat-in Kitchen
Flat Screen Wiring
High Speed Internet Available
In-Law Suite Floorplan
Kitchen Island
Multiple Staircases
Paneling
Pantry
Sound System Wiring
Vaulted Ceiling(s)
Wainscoting
Walk-In Closet(s)
Wet Bar
Wired for Data
- Flooring:
Carpet
Ceramic Tile
Combination
Hardwood
Marble
Stone
Tile
Wood
Parking
- Parking Features:
Circular Driveway
Driveway
Electric Gate
Enclosed
Epoxy Flooring
Garage
Garage Door Opener
Garage Double Door
Garage Faces Side
Garage Single Door
Gated
Heated Garage
Kitchen Level
Lighted
Oversized
RV Access/Parking
RV Garage
Secured
Location
- County: Dallas
- Directions: Use GPS
Community
- Home Owners Association: None
School Information
- School District: Dallas ISD
- Elementary School: Walnuthill
- Middle School: Cary
- High School: Jefferson
Heating & Cooling
- Heating/Cooling:
Fireplace(s)
Natural Gas
Utilities
- Utility Description:
Alley
Cable Available
City Sewer
City Water
Curbs
Electricity Available
Electricity Connected
Individual Gas Meter
Individual Water Meter
Natural Gas Available
Phone Available
Sidewalk
Lot Features
- Lot Size (Acres): 0.58
- Lot Size (Sqft.): 25,177.68
- Lot Description:
Corner Lot
Landscaped
Lrg. Backyard Grass
Sprinkler System
- Fencing (Description):
Front Yard
Gate
High Fence
Privacy
Wood
Financial Considerations
- Price per Sqft.: $617
- Price per Acre: $8,562,284
- For Sale/Rent/Lease: For Sale
Disclosures & Reports
- Legal Description: ROCKBROOK ESTS BLK A/5552 LT 8 VOL2001010/347
- Restrictions: No Known Restriction(s)
- APN: 00000419875000000
- Block: A5552
If You Have Been Referred or Would Like to Make an Introduction, Please Contact Me and I Will Reply Personally
Douglas Newby represents clients with Dallas estate homes, architect designed homes and modern homes. Call: 214.522.1000 — Text: 214.505.9999
Listing provided courtesy of North Texas Real Estate Information Systems (NTREIS)
We do not independently verify the currency, completeness, accuracy or authenticity of the data contained herein. The data may be subject to transcription and transmission errors. Accordingly, the data is provided on an ‘as is, as available’ basis only.


