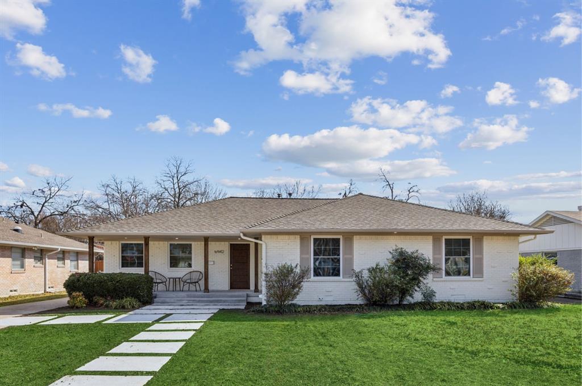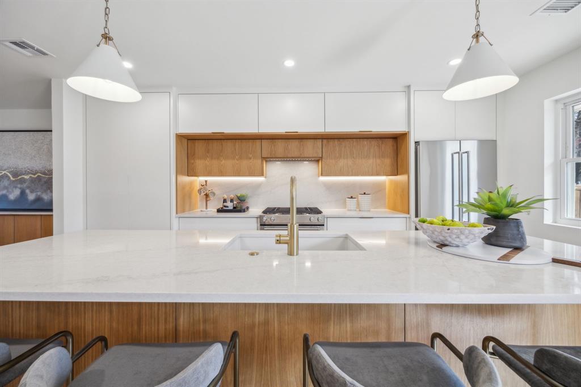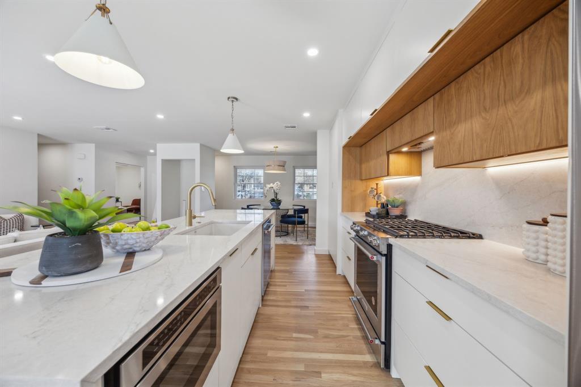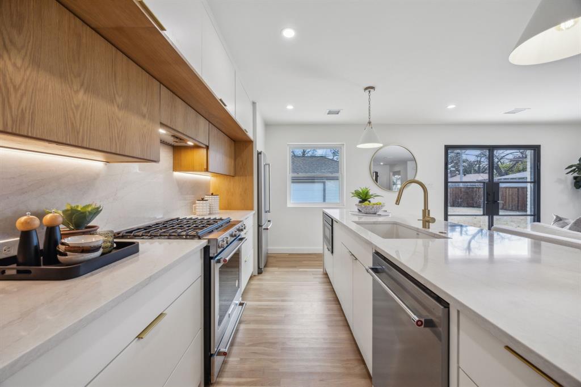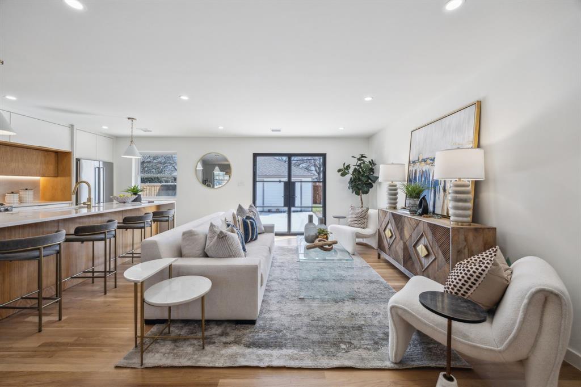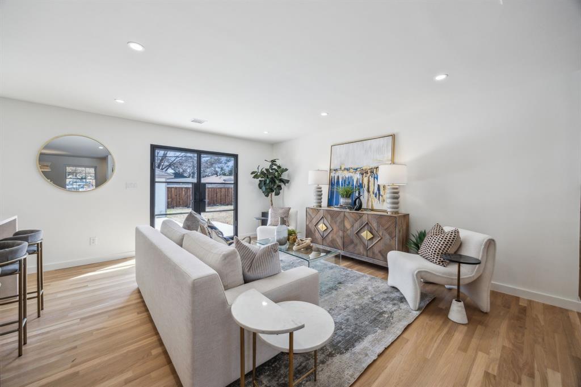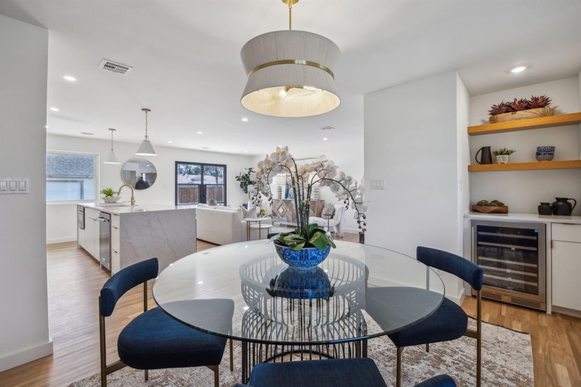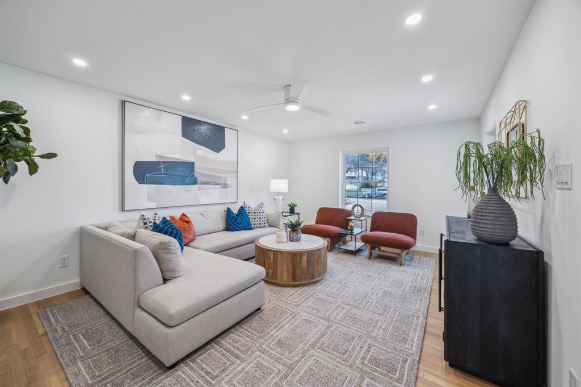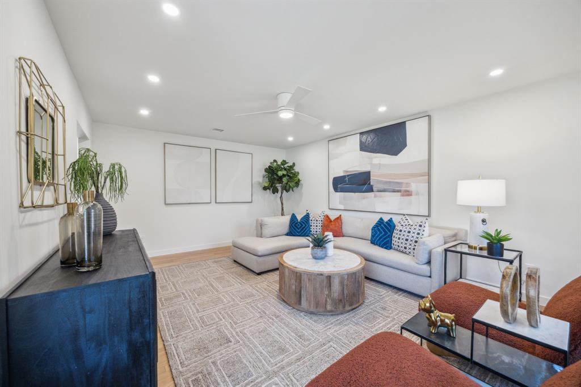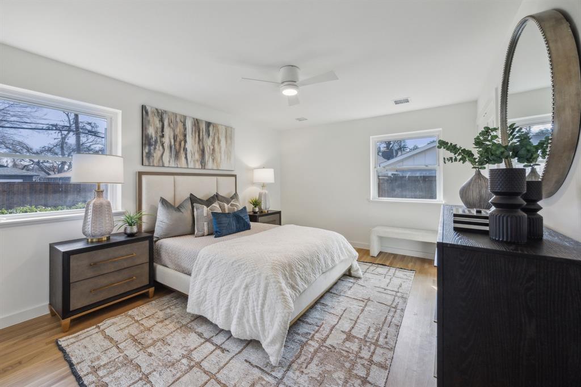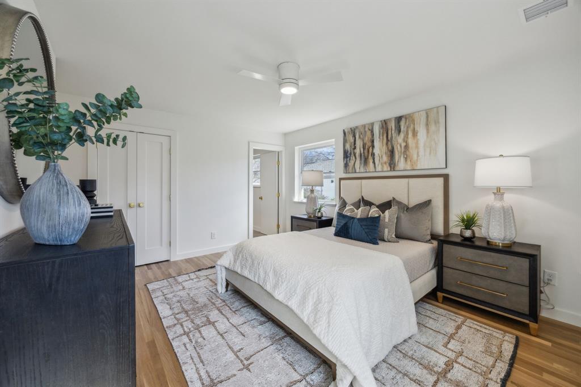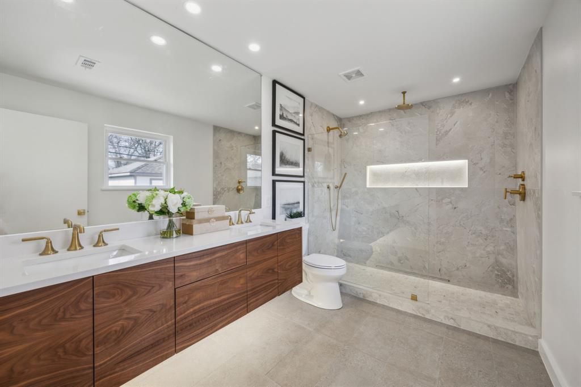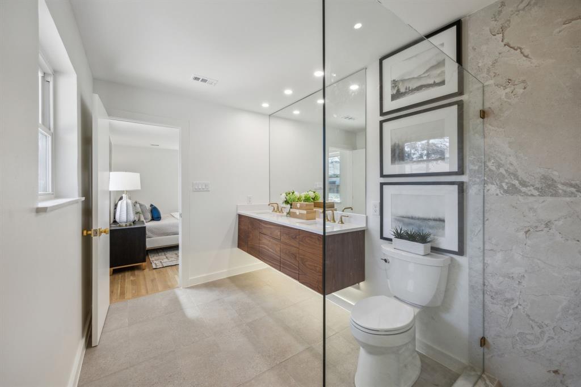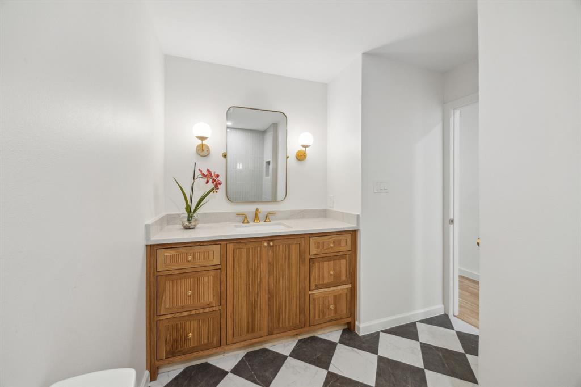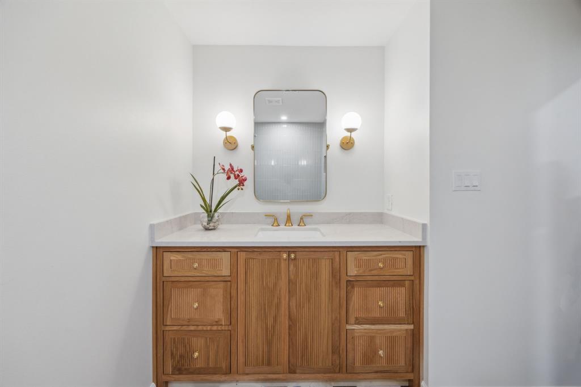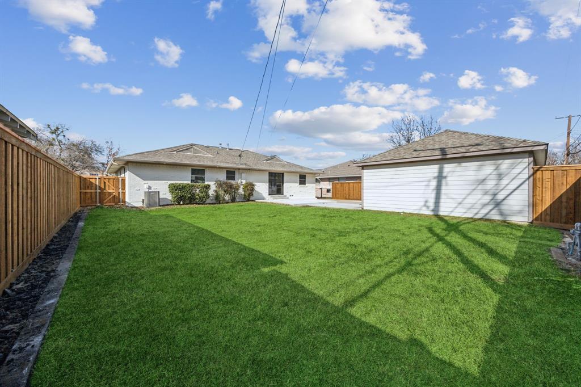6942 Town North Drive, Dallas, Texas
$739,000 (Last Listing Price)
LOADING ..
Welcome to this stunning, fully remodeled 3-bedroom, 2-bathroom home, where timeless charm meets modern luxury. Nestled in a quiet, friendly neighborhood, this property boasts a welcoming curb appeal with a cozy front porch providing the perfect spot for morning coffee or evening relaxation. Upon entry you’ll enjoy the light-filled living area and how it flows seamlessly into the kitchen and dining area, making it ideal for entertaining or enjoying quiet evenings. The kitchen boasts a quartz waterfall island, custom cabinetry with white oak accents, and stainless steel appliances. The luxurious primary bathroom features a double vanity crafted from warm walnut and silestone. Walk in shower with a waterfall shower head, elegant Spanish made porcelain tile, and dim lighting to provide the perfect spa like shower experience. All bedrooms are bright and inviting with the real hardwood floors. This home is conveniently located near White Rock Lake, shopping, dining and more. This fully updated gem offers everything you’ve been searching for in your dream home. Schedule your tour today and prepare to fall in love!
School District: Dallas ISD
Dallas MLS #: 20814692
Representing the Seller: Listing Agent Mabel Banda; Listing Office: Douglas Elliman Real Estate
For further information on this home and the Dallas real estate market, contact real estate broker Douglas Newby. 214.522.1000
Property Overview
- Listing Price: $739,000
- MLS ID: 20814692
- Status: Sold
- Days on Market: 120
- Updated: 2/2/2025
- Previous Status: For Sale
- MLS Start Date: 1/15/2025
Property History
- Current Listing: $739,000
Interior
- Number of Rooms: 3
- Full Baths: 2
- Half Baths: 0
- Interior Features:
Built-in Features
Cable TV Available
Decorative Lighting
Double Vanity
Eat-in Kitchen
High Speed Internet Available
Kitchen Island
Open Floorplan
Other
Pantry
- Flooring:
Hardwood
Stone
Tile
Parking
- Parking Features:
Covered
Electric Gate
Garage
Garage Door Opener
Garage Single Door
Gated
Location
- County: Dallas
- Directions: From Highway 75, go East on Northwest Highway. Turn Left on Town North. Home is several blocks into the neighborhood and on the left.
Community
- Home Owners Association: None
School Information
- School District: Dallas ISD
- Elementary School: Hotchkiss
- Middle School: Tasby
- High School: Conrad
Heating & Cooling
Utilities
- Utility Description:
All Weather Road
Alley
Asphalt
Cable Available
City Sewer
City Water
Curbs
Electricity Available
Electricity Connected
Individual Gas Meter
Individual Water Meter
Natural Gas Available
Overhead Utilities
Phone Available
Sewer Available
Sidewalk
Lot Features
- Lot Size (Acres): 0.19
- Lot Size (Sqft.): 8,450.64
- Fencing (Description):
Back Yard
Fenced
Gate
Metal
Privacy
Financial Considerations
- Price per Sqft.: $401
- Price per Acre: $3,809,278
- For Sale/Rent/Lease: For Sale
Disclosures & Reports
- Legal Description: MERRIMAN PARK BLK K/5437 LT 12
- APN: 00000399676000000
- Block: K5437
Contact Realtor Douglas Newby for Insights on Property for Sale
Douglas Newby represents clients with Dallas estate homes, architect designed homes and modern homes. Call: 214.522.1000 — Text: 214.505.9999
Listing provided courtesy of North Texas Real Estate Information Systems (NTREIS)
We do not independently verify the currency, completeness, accuracy or authenticity of the data contained herein. The data may be subject to transcription and transmission errors. Accordingly, the data is provided on an ‘as is, as available’ basis only.


