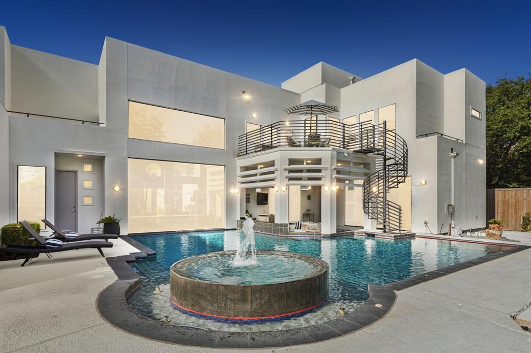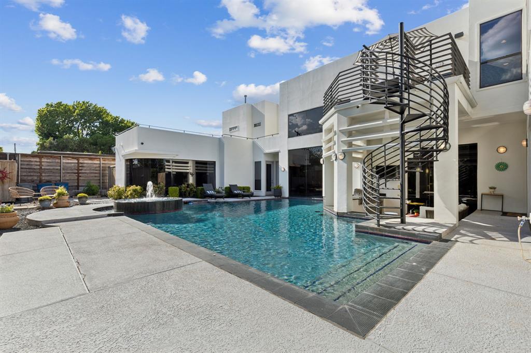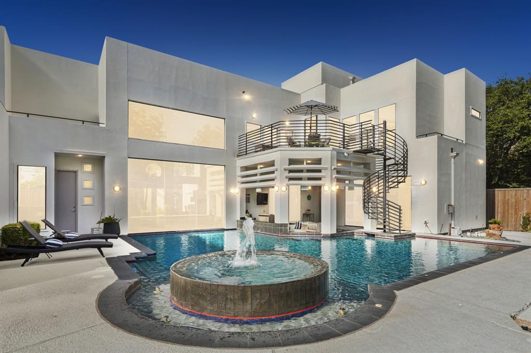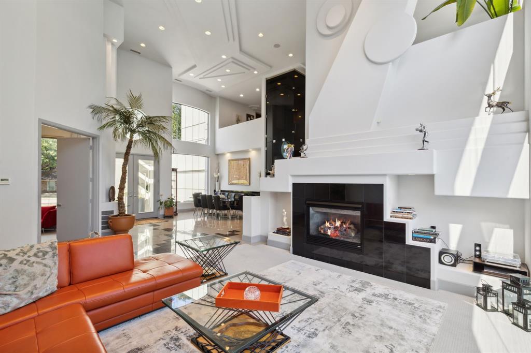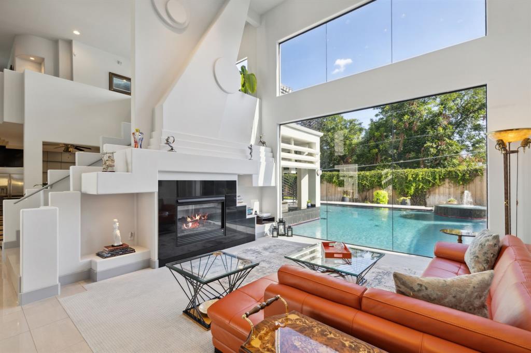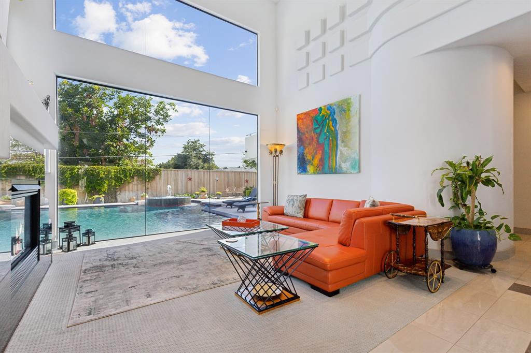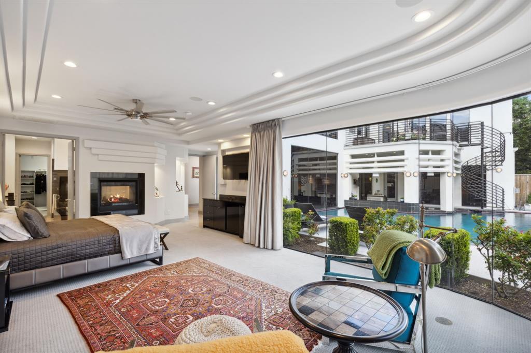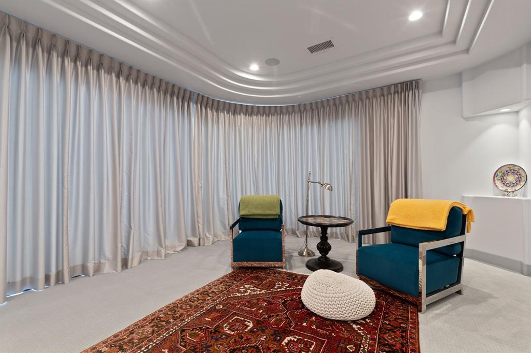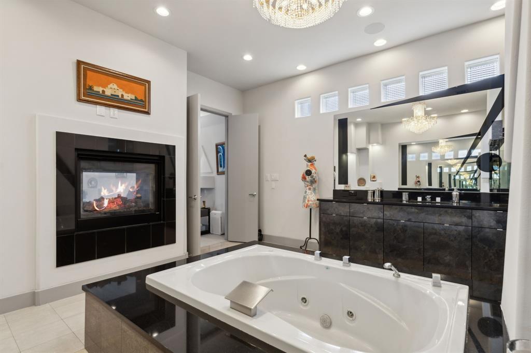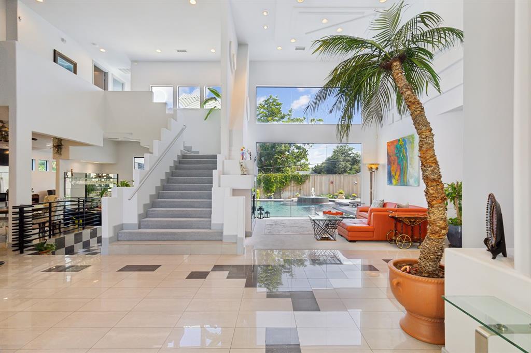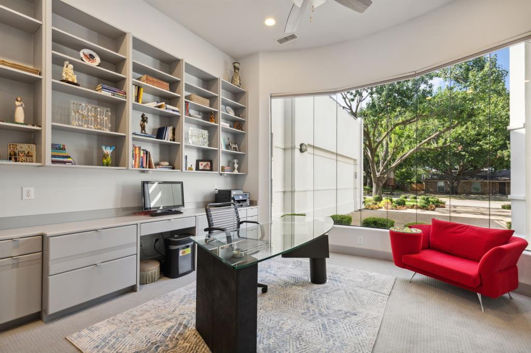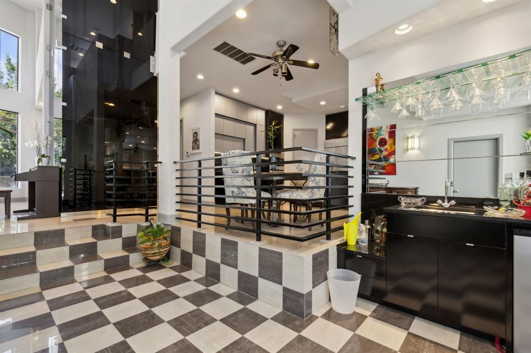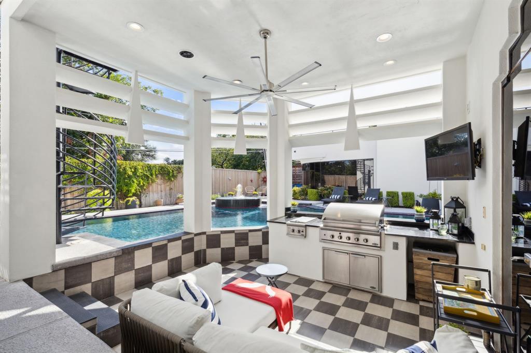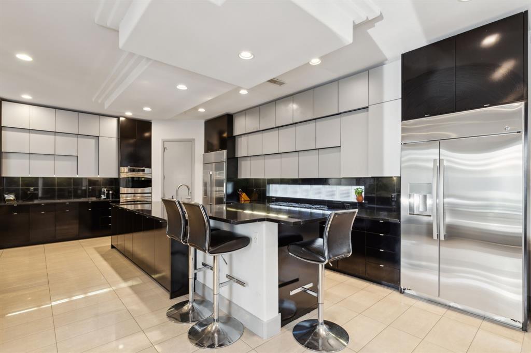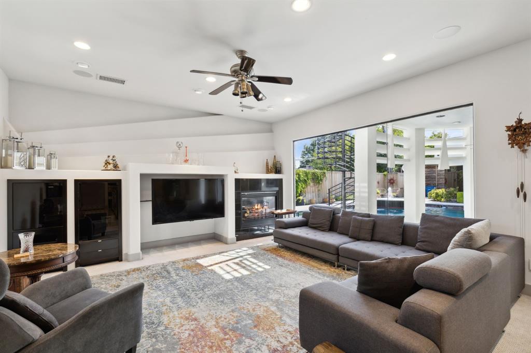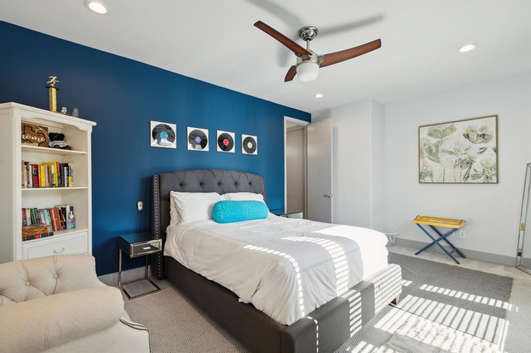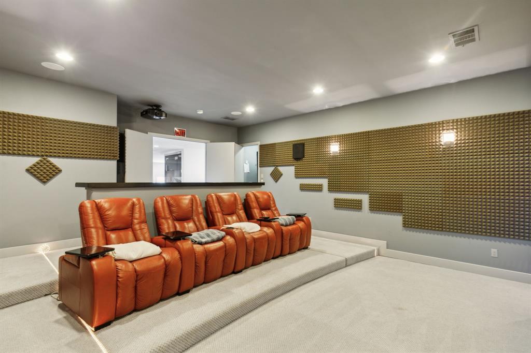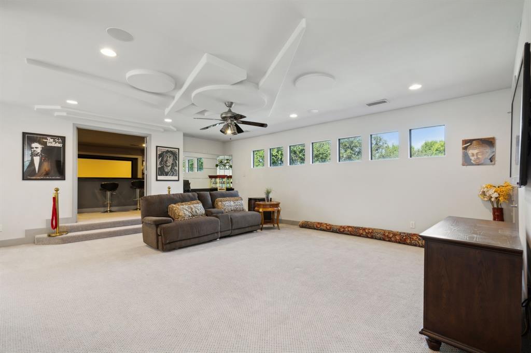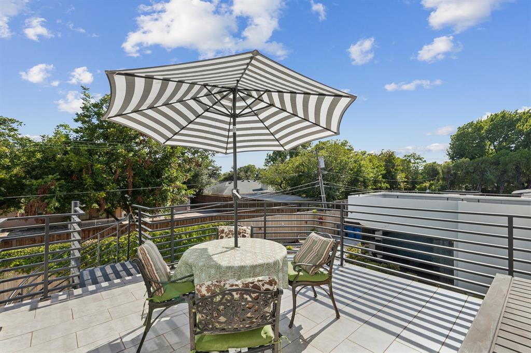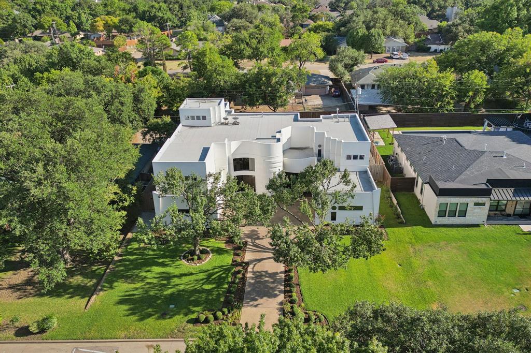6122 Linden Lane, Dallas, Texas
$2,150,000 (Last Listing Price)
LOADING ..
Motivated seller. Priced to Sell. Move-in ready. Beautiful, well-maintained house with a Wow factor. A timeless architectural masterpiece. LOCATION- close to all major highways and prestigious private schools. 5 bedroom ensuite house is a testament to contemporary design. 4 CAR GARAGE, WINE CELLER, CEDAR CLOSET, CONTROL 4 SYSTEM controls lights, music, thermostat, and media room throughout the house. The state-of-the-art GLASS ELEVATOR is an architectural masterpiece in itself. An impressive one-of-a-kind RESORT-style pool that visually extends right up to the living room window. The property features a sunken outdoor cooking area with swim-up service. The master bedroom offers breathtaking views of the pool, yard, AND balcony. Huge primary closet. Additional amenities include a media room, a game room, and a bar area. The essence of timeless luxury awaits you.
School District: Dallas ISD
Dallas MLS #: 20809703
Representing the Seller: Listing Agent Neeta Olomu; Listing Office: Allie Beth Allman & Assoc.
For further information on this home and the Dallas real estate market, contact real estate broker Douglas Newby. 214.522.1000
Property Overview
- Listing Price: $2,150,000
- MLS ID: 20809703
- Status: Sold
- Days on Market: 360
- Updated: 6/11/2025
- Previous Status: For Sale
- MLS Start Date: 1/15/2025
Property History
- Current Listing: $2,150,000
- Original Listing: $2,250,000
Interior
- Number of Rooms: 5
- Full Baths: 5
- Half Baths: 1
- Interior Features:
Cable TV Available
Cedar Closet(s)
Central Vacuum
Chandelier
Decorative Lighting
Double Vanity
Eat-in Kitchen
Elevator
Flat Screen Wiring
Granite Counters
High Speed Internet Available
Kitchen Island
Multiple Staircases
Open Floorplan
Pantry
Smart Home System
Sound System Wiring
Tile Counters
Walk-In Closet(s)
Wet Bar
Wired for Data
Second Primary Bedroom
- Appliances:
Home Theater
- Flooring:
Carpet
Ceramic Tile
Parking
- Parking Features:
Additional Parking
Alley Access
Concrete
Driveway
Garage
Garage Door Opener
Garage Faces Front
Garage Single Door
Inside Entrance
Kitchen Level
On Site
Oversized
Location
- County: Dallas
- Directions: Use GPS.
Community
- Home Owners Association: None
School Information
- School District: Dallas ISD
- Elementary School: Kramer
- Middle School: Benjamin Franklin
- High School: Hillcrest
Heating & Cooling
- Heating/Cooling:
Central
Natural Gas
Utilities
- Utility Description:
City Sewer
City Water
Electricity Available
Individual Gas Meter
Individual Water Meter
Phone Available
Lot Features
- Lot Size (Acres): 0.35
- Lot Size (Sqft.): 15,289.56
- Fencing (Description):
Back Yard
Fenced
Gate
Wood
Financial Considerations
- Price per Sqft.: $340
- Price per Acre: $6,125,356
- For Sale/Rent/Lease: For Sale
Disclosures & Reports
- Legal Description: PRESTON CREST BLK 2/7449 LT 9
- APN: 00000733342000000
- Block: 27449
If You Have Been Referred or Would Like to Make an Introduction, Please Contact Me and I Will Reply Personally
Douglas Newby represents clients with Dallas estate homes, architect designed homes and modern homes. Call: 214.522.1000 — Text: 214.505.9999
Listing provided courtesy of North Texas Real Estate Information Systems (NTREIS)
We do not independently verify the currency, completeness, accuracy or authenticity of the data contained herein. The data may be subject to transcription and transmission errors. Accordingly, the data is provided on an ‘as is, as available’ basis only.


