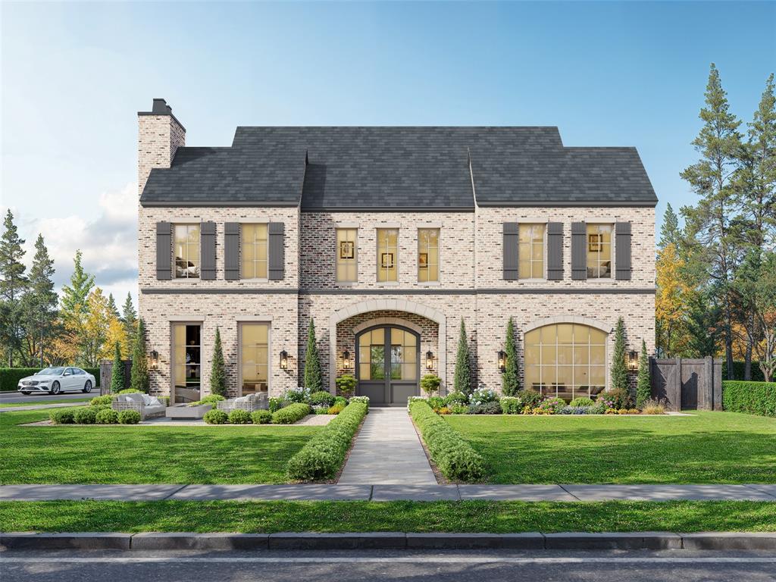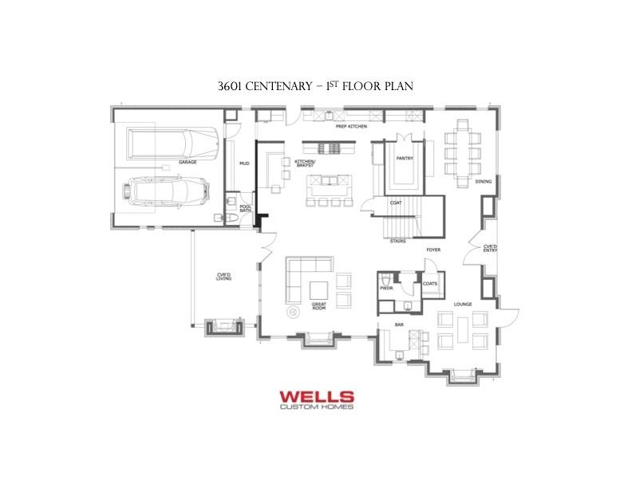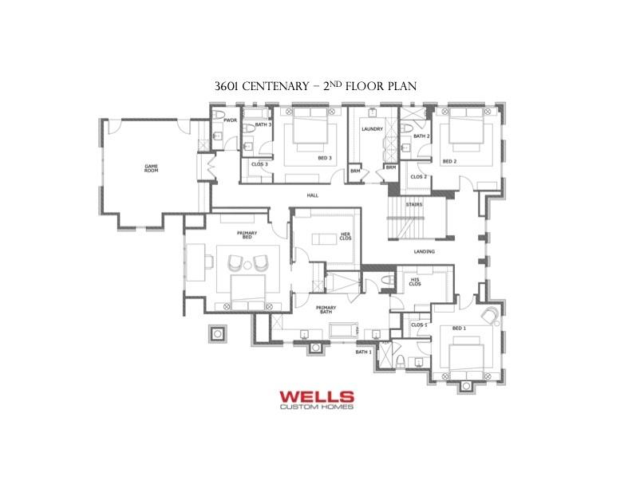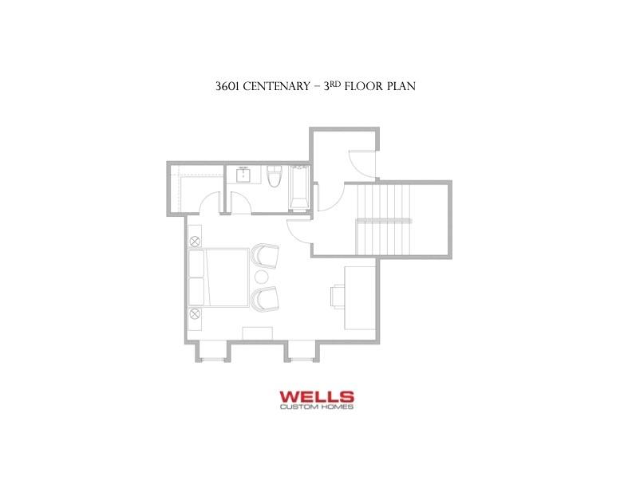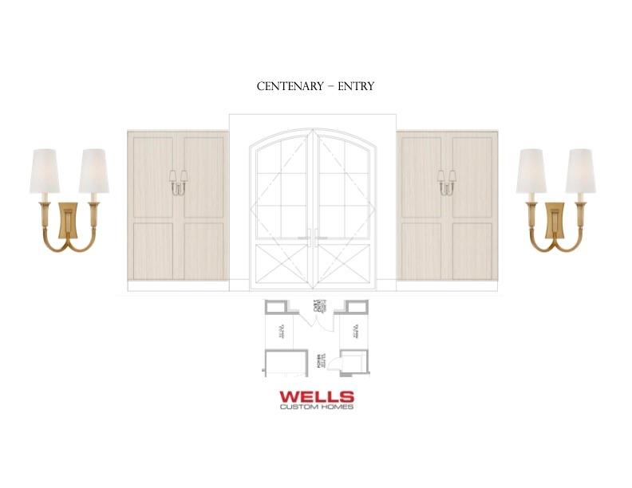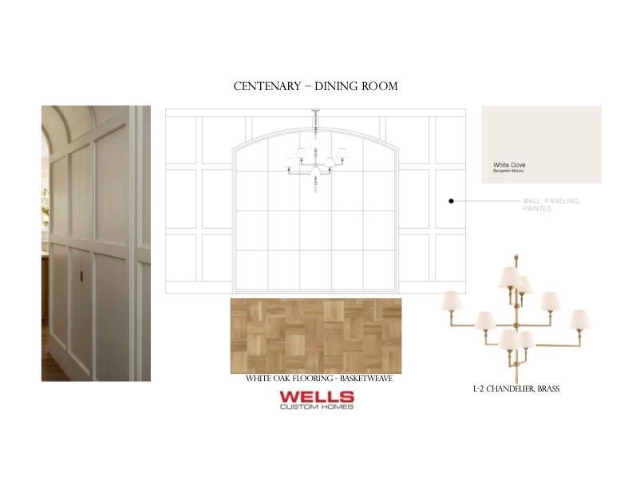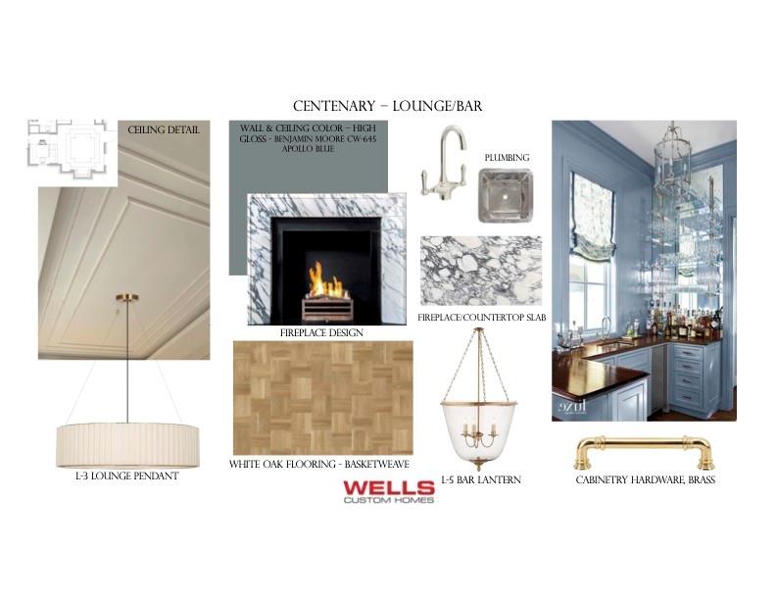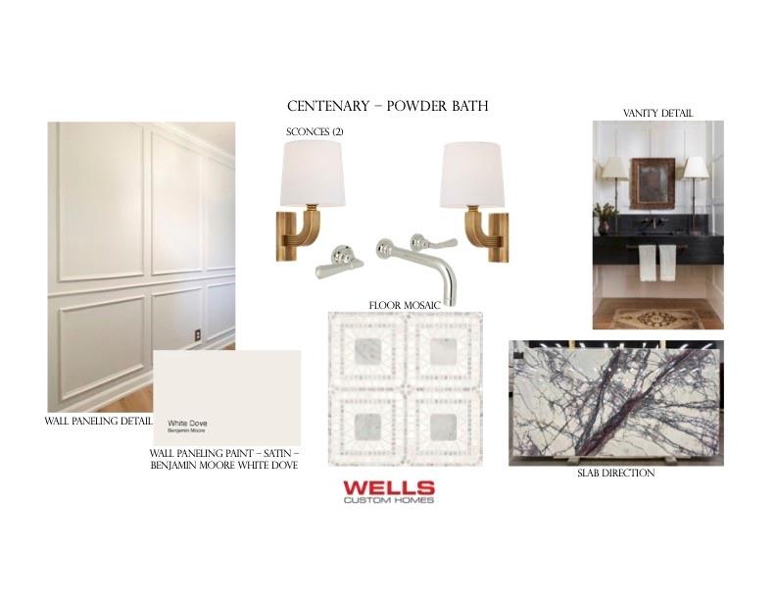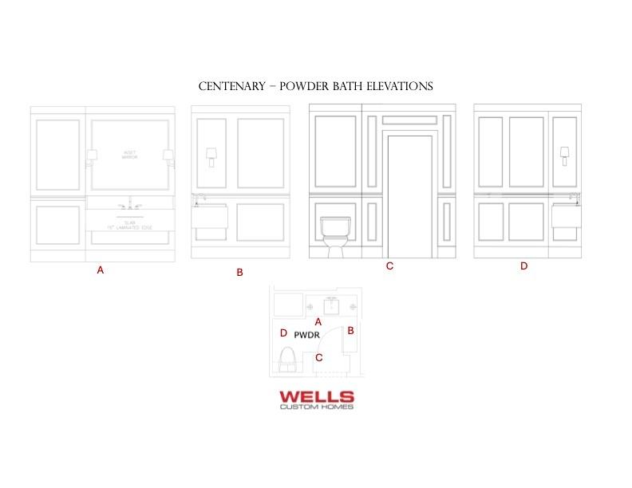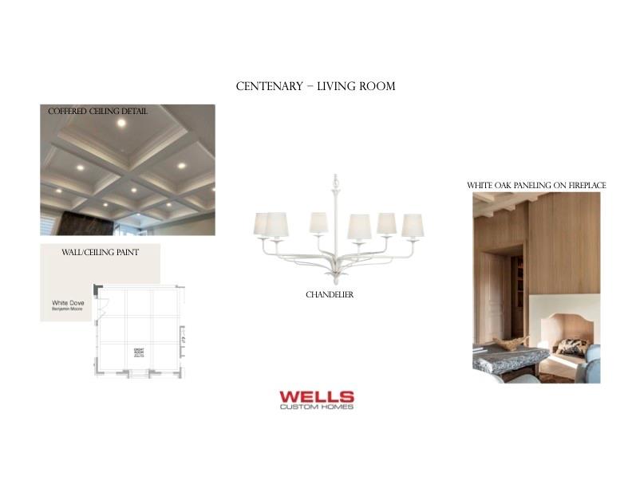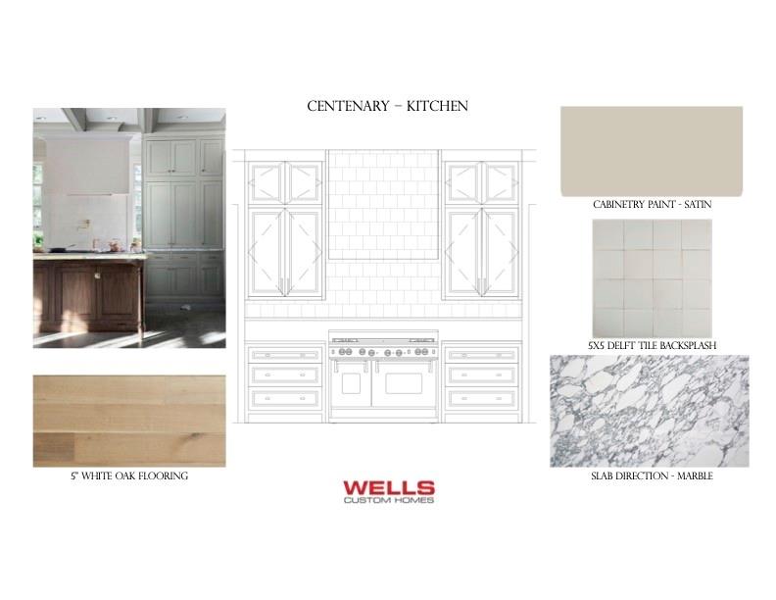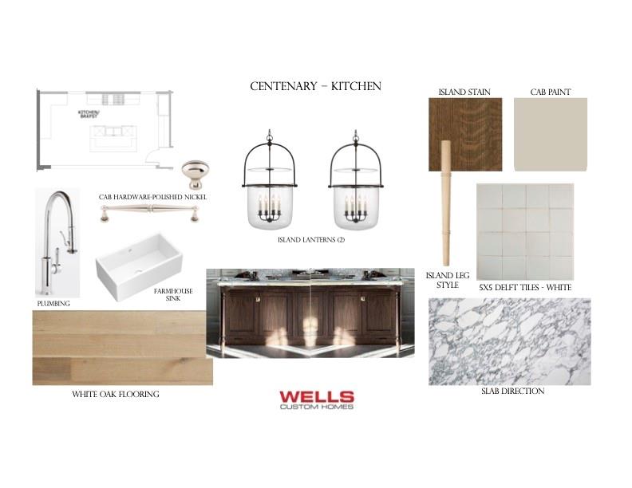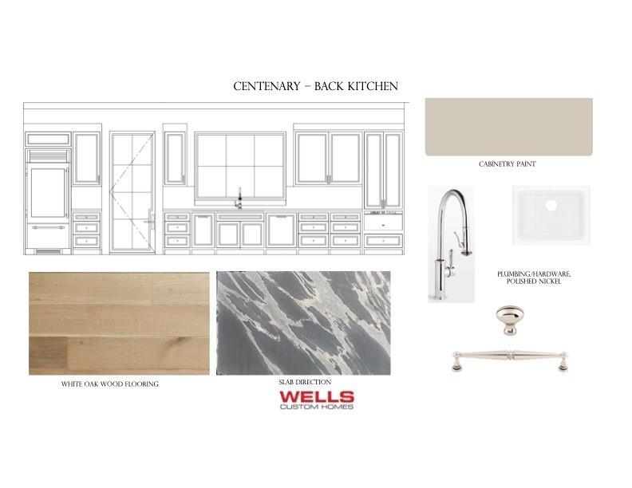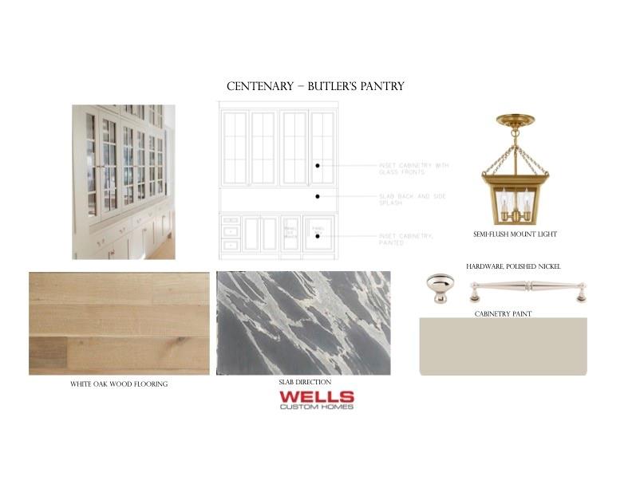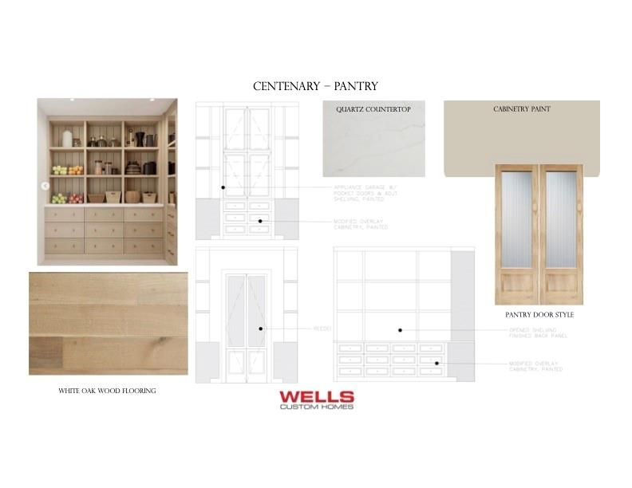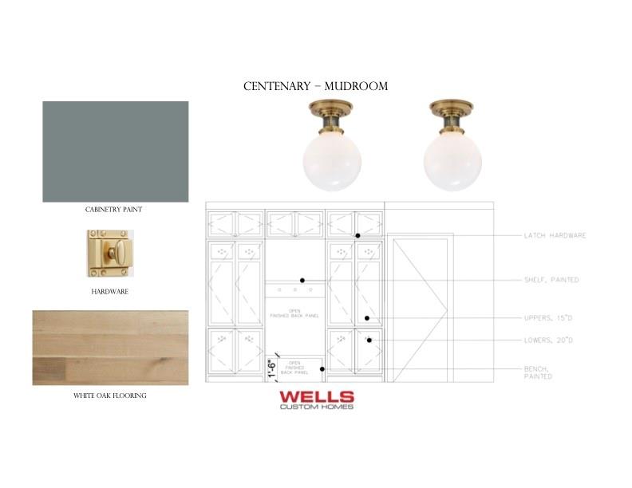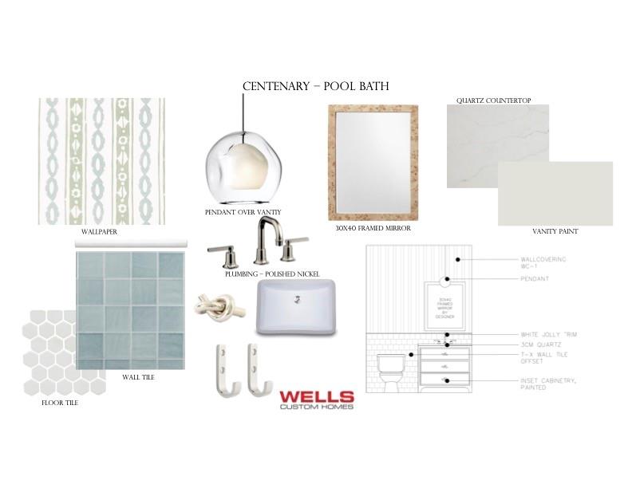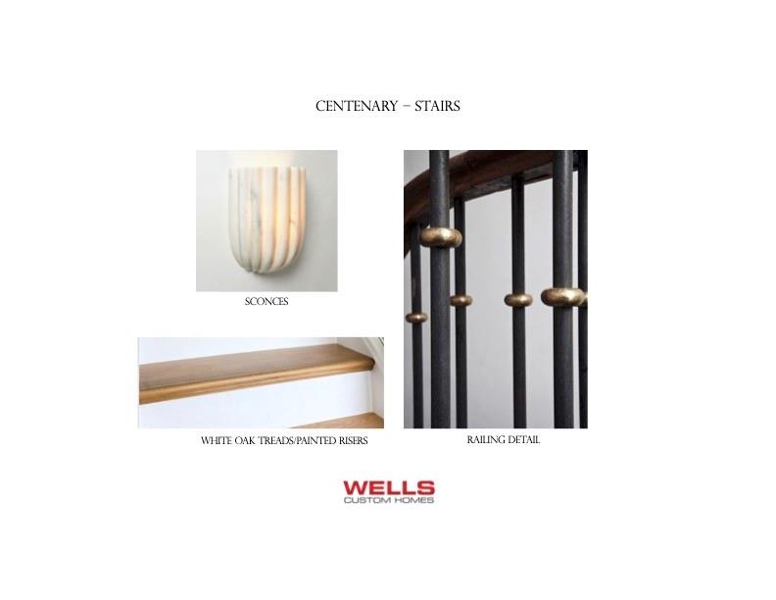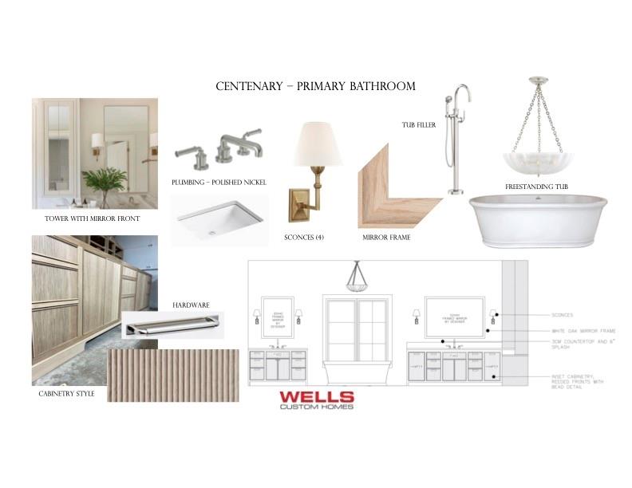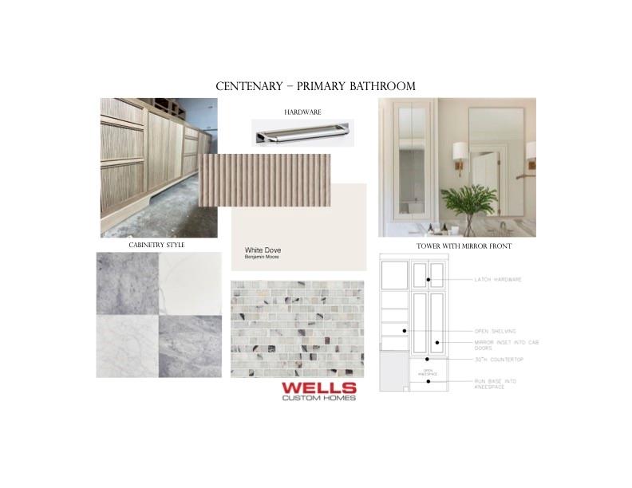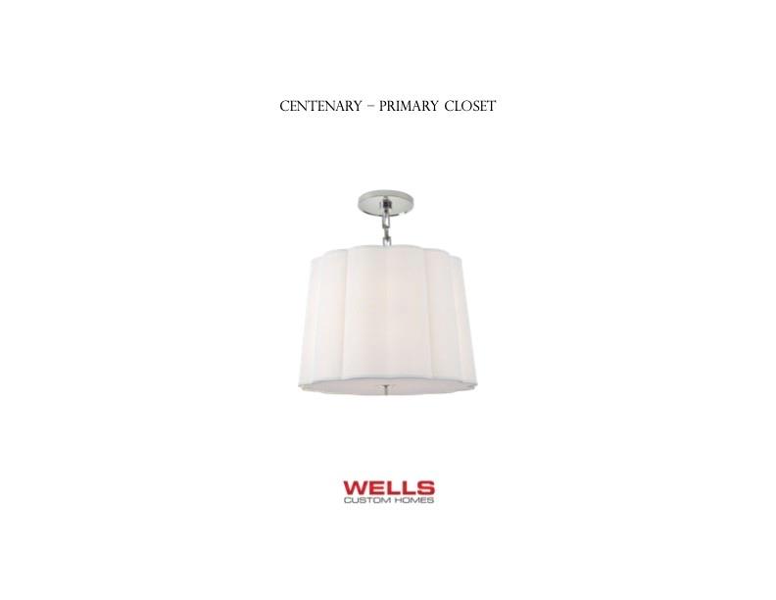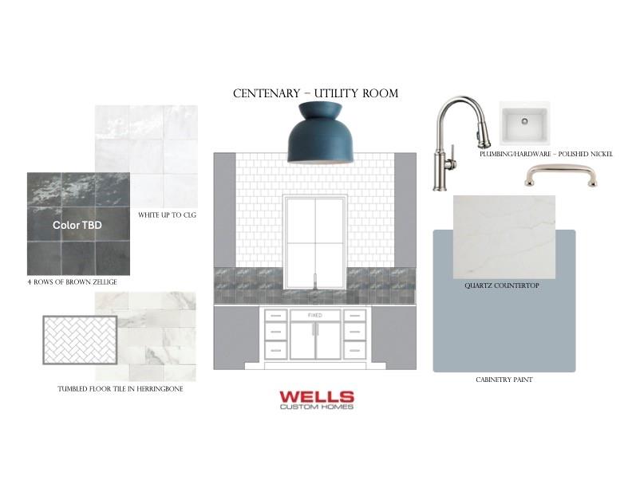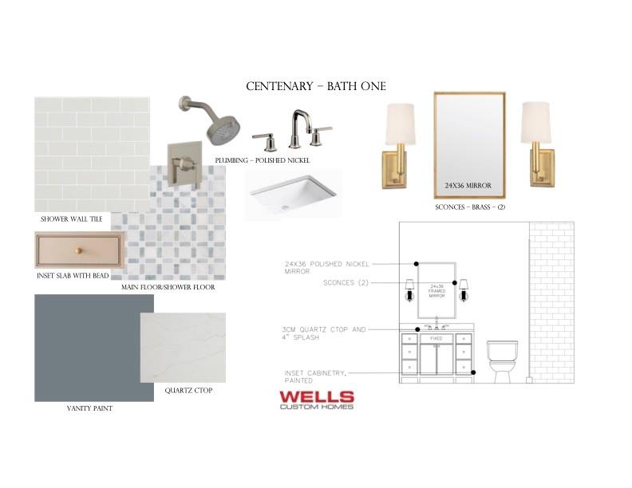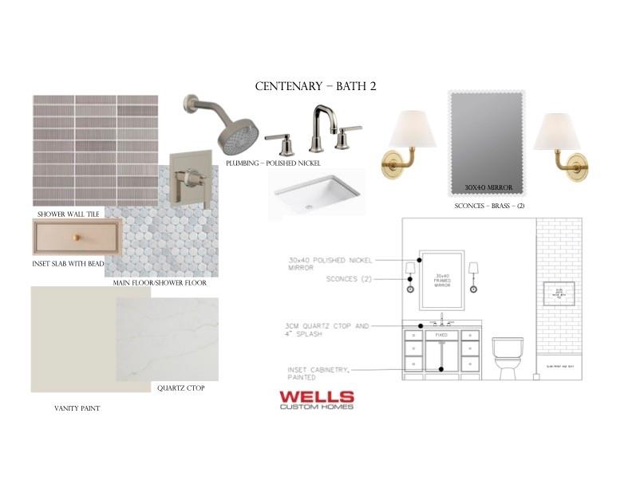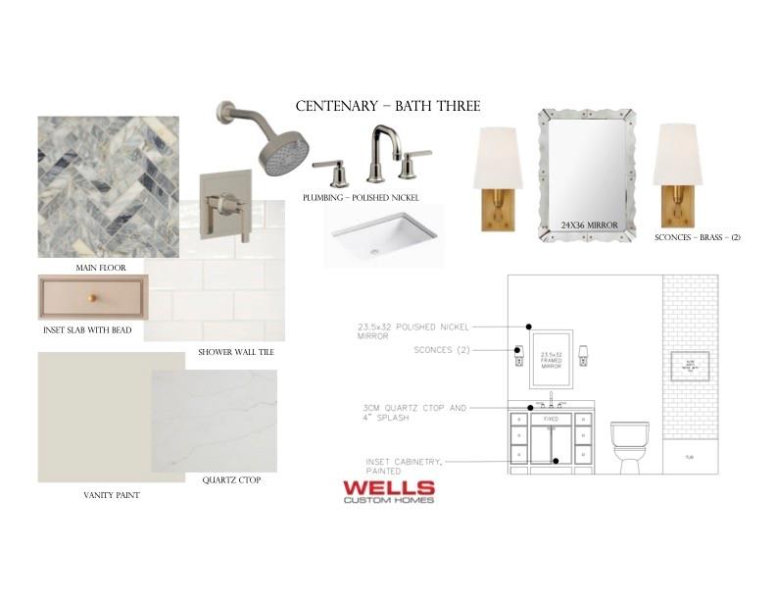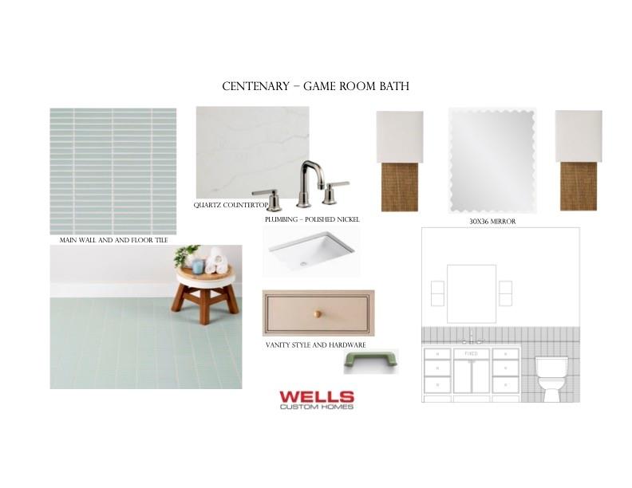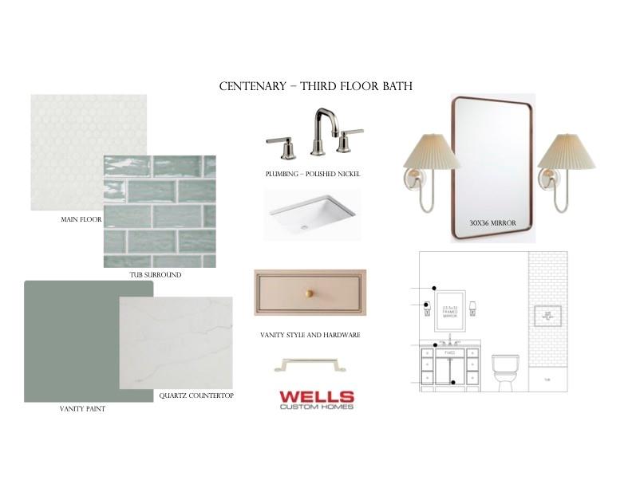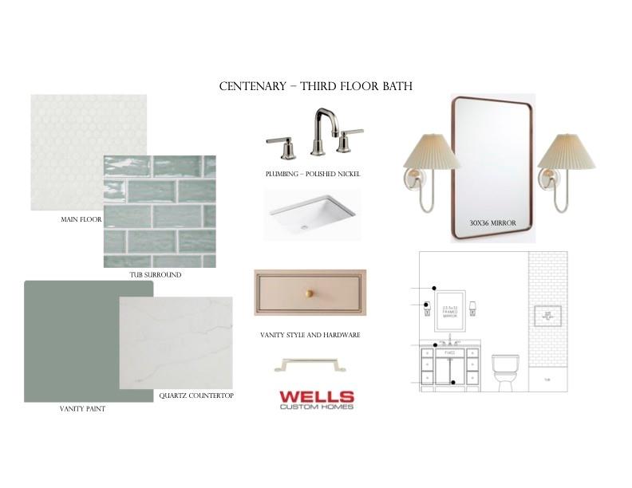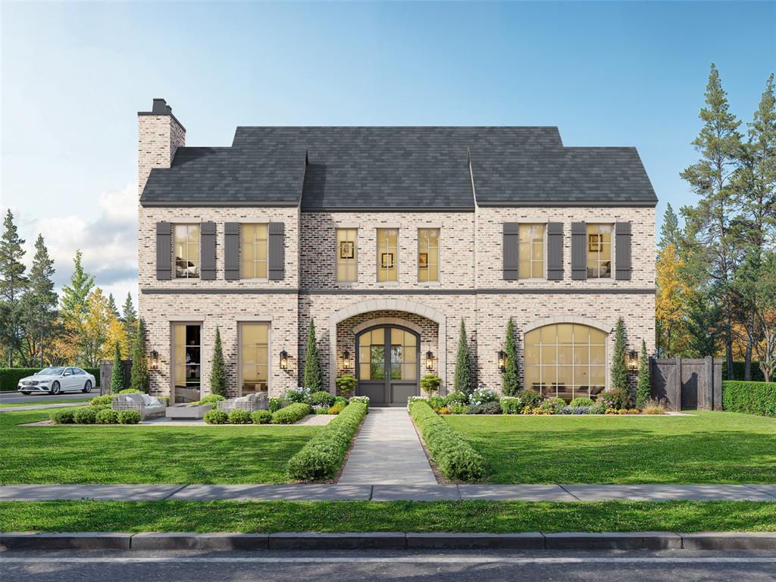3601 Centenary Avenue, University Park, Texas
$6,999,900
LOADING ..
Completion July 2025! Situated on an oversized corner lot, this exceptional three-story transitional home in the coveted Fairway of University Park offers over 6,450 square feet of thoughtfully designed living space. This residence boasts 5 spacious bedrooms, each with an en suite bath, along with 2 elegant powder baths and a dedicated pool bath. Designed with both everyday living and grand entertaining in mind, the main floor features a gourmet kitchen outfitted with Sub-Zero and Wolf appliances, a prep kitchen, and an oversized walk-in pantry. The formal dining room, speakeasy, and expansive family room—all with masonry fireplaces—open seamlessly to a covered outdoor living space complete with bug screens and built-in heaters, perfect for year-round enjoyment. The second floor includes a luxurious primary suite with dual walk-in closets, a spacious game room, and three additional en suite bedrooms. The third floor offers a fifth en suite bedroom, ideal for guests or a private office. A media room, elevator-ready shaft, and abundant storage throughout enhance the home’s convenience and functionality. Located within Highland Park ISD and zoned to Hyer Elementary, this remarkable property combines timeless elegance with modern amenities—all within one of the most desirable neighborhoods in DFW.
School District: Highland Park ISD
Dallas MLS #: 20707301
Representing the Seller: Listing Agent Richard Wells; Listing Office: R.W. Wells & Associates
Representing the Buyer: Contact realtor Douglas Newby of Douglas Newby & Associates if you would like to see this property. Call: 214.522.1000 — Text: 214.505.9999
Property Overview
- Listing Price: $6,999,900
- MLS ID: 20707301
- Status: For Sale
- Days on Market: 248
- Updated: 6/5/2025
- Previous Status: For Sale
- MLS Start Date: 10/11/2024
Property History
- Current Listing: $6,999,900
- Original Listing: $7,249,900
Interior
- Number of Rooms: 5
- Full Baths: 5
- Half Baths: 3
- Interior Features:
Built-in Features
Built-in Wine Cooler
Cathedral Ceiling(s)
Chandelier
Decorative Lighting
Double Vanity
Flat Screen Wiring
High Speed Internet Available
Kitchen Island
Open Floorplan
Smart Home System
Sound System Wiring
Vaulted Ceiling(s)
Wainscoting
- Flooring:
Tile
Wood
Parking
- Parking Features:
Garage
Location
- County: Dallas
- Directions: Northwest Highway to Thackery. South on Thackery to Centenary, house is on the southwest corner of Thackery & Centenary. Lot is in between Preston and Hillcrest. USE GPS
Community
- Home Owners Association: None
School Information
- School District: Highland Park ISD
- Elementary School: Hyer
- Middle School: Highland Park
- High School: Highland Park
Heating & Cooling
Utilities
- Utility Description:
City Sewer
City Water
Lot Features
- Lot Size (Acres): 0.24
- Lot Size (Sqft.): 10,367.28
- Lot Dimensions: 69x150
- Lot Description:
Corner Lot
Financial Considerations
- Price per Sqft.: $1,085
- Price per Acre: $29,411,345
- For Sale/Rent/Lease: For Sale
Disclosures & Reports
- Legal Description: UNIVERSITY HEIGHTS LT 0015 VOL82001 PG2996 00
- Restrictions: No Restrictions
- APN: 60218500520150000
Contact Realtor Douglas Newby for Insights on Property for Sale
Douglas Newby represents clients with Dallas estate homes, architect designed homes and modern homes. Call: 214.522.1000 — Text: 214.505.9999
Listing provided courtesy of North Texas Real Estate Information Systems (NTREIS)
We do not independently verify the currency, completeness, accuracy or authenticity of the data contained herein. The data may be subject to transcription and transmission errors. Accordingly, the data is provided on an ‘as is, as available’ basis only.


