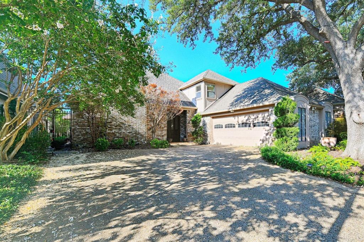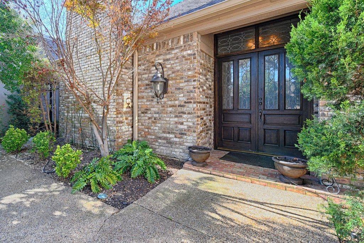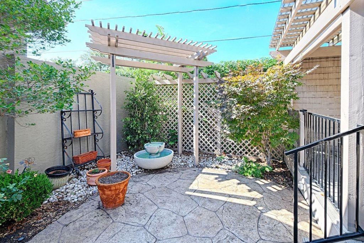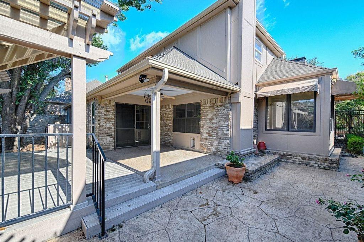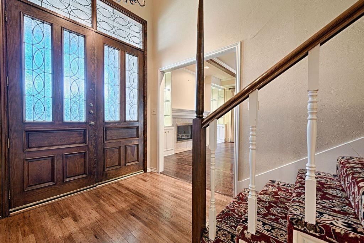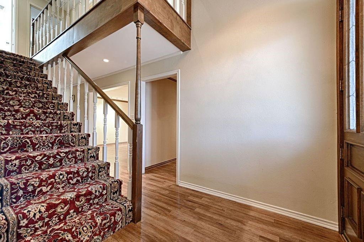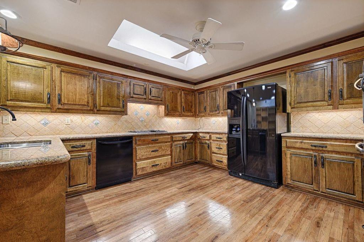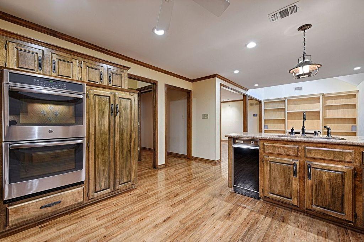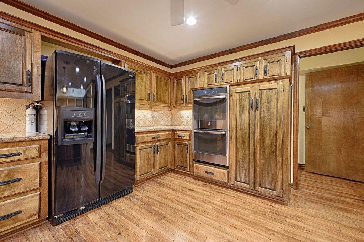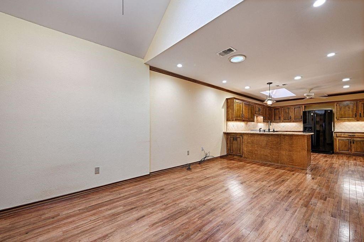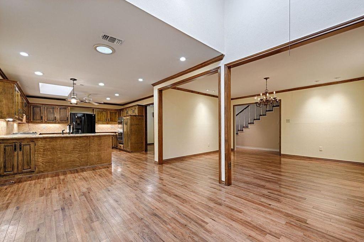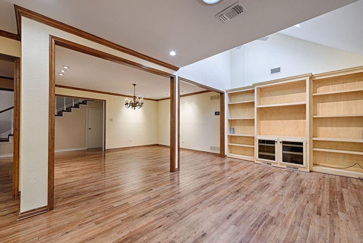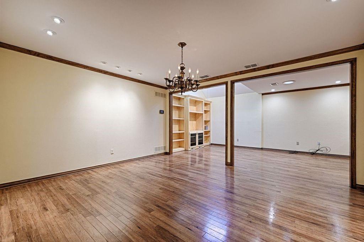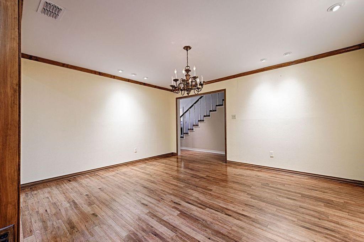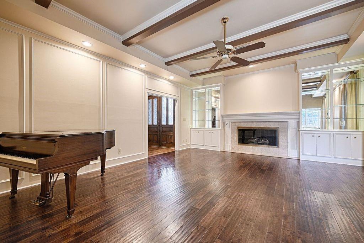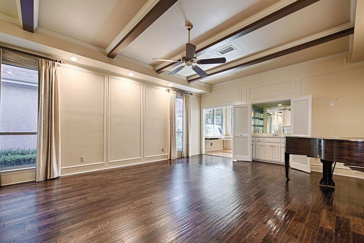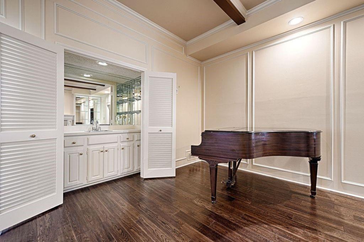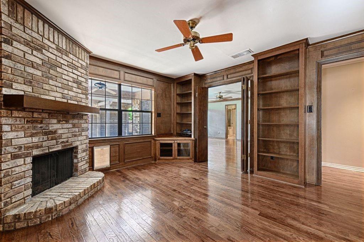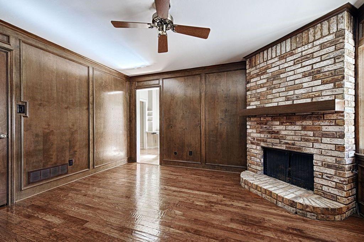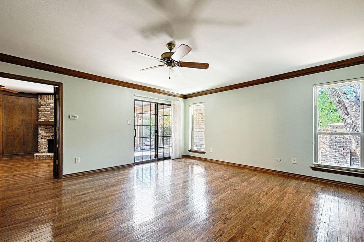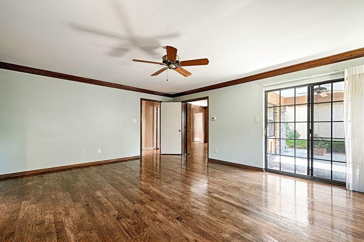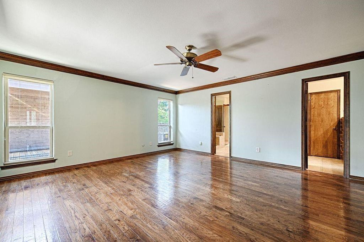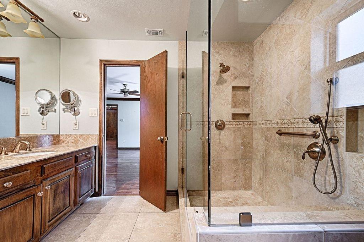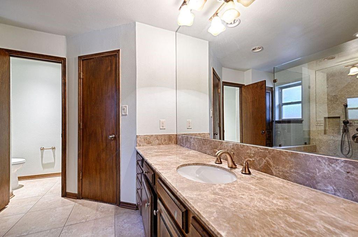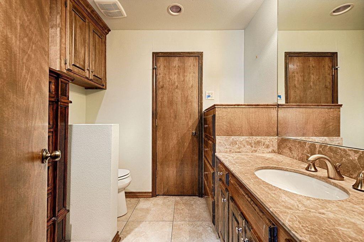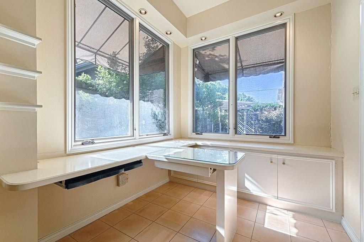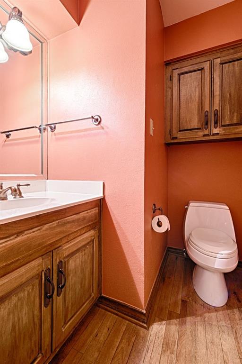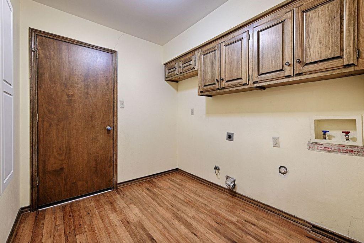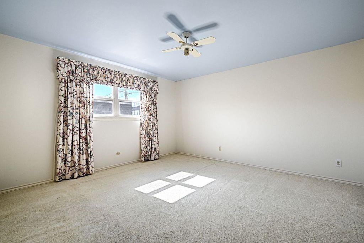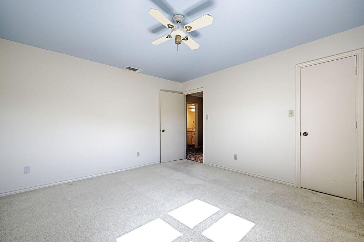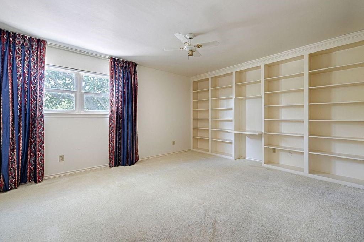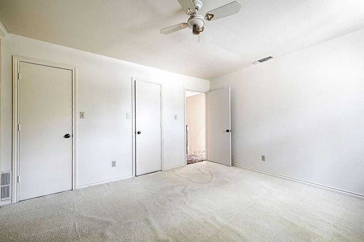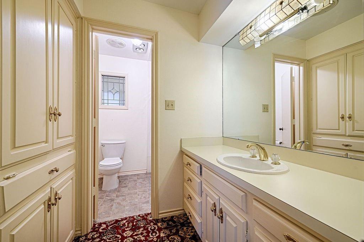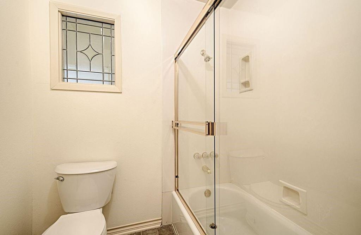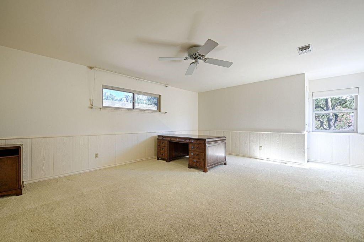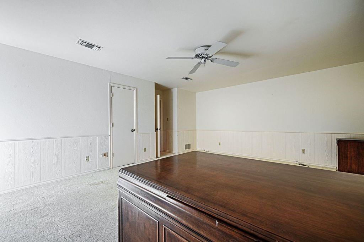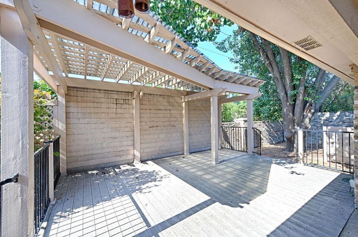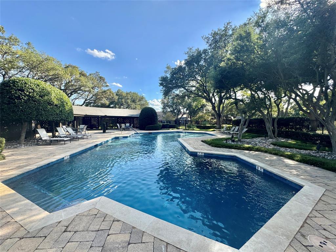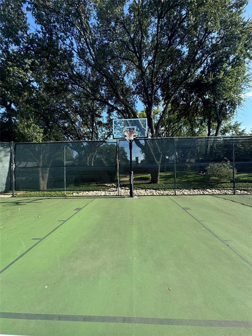6034 Steamboat Drive, Dallas, Texas
$699,000 (Last Listing Price)
LOADING ..
Nestled in a quiet, tree-lined North Dallas neighborhood, this charming gem beautifully blends nostalgic charm with a unique and inviting layout. The stately oak tree shades the cozy, cottage-like brick. Step through the grand wooden double doors with intricate glass paneling into a warm and welcoming foyer. The inviting staircase with classic carpeted steps adds a touch of vintage elegance. Find spacious rooms exuding character and potential. The large living area boasts an elegant fireplace and wet bar perfect for creating family memories. Discover the bright and sunny office as well as the intimate paneled library complete with brick fireplace. The primary bedroom has two ensuite bathrooms and entrance to the private backyard sanctuary. The spacious kitchen has tons of cabinets and counterspace. Generous layout and distinctive charm offer endless possibilities. Experience its warmth and potential Bring your offer and design ideas! A perfect opportunity to create your dream home.
School District: Dallas ISD
Dallas MLS #: 20658526
Representing the Seller: Listing Agent Tamra Holden; Listing Office: United Real Estate
For further information on this home and the Dallas real estate market, contact real estate broker Douglas Newby. 214.522.1000
Property Overview
- Listing Price: $699,000
- MLS ID: 20658526
- Status: Sold
- Days on Market: 606
- Updated: 10/18/2024
- Previous Status: For Sale
- MLS Start Date: 6/27/2024
Property History
- Current Listing: $699,000
- Original Listing: $729,900
Interior
- Number of Rooms: 4
- Full Baths: 2
- Half Baths: 2
- Interior Features:
Built-in Features
Chandelier
Decorative Lighting
Eat-in Kitchen
Granite Counters
Paneling
Wainscoting
Walk-In Closet(s)
Wet Bar
- Flooring:
Carpet
Hardwood
Laminate
Tile
Vinyl
Parking
- Parking Features:
Driveway
Garage
Garage Door Opener
Garage Faces Front
Garage Single Door
Location
- County: Dallas
- Directions: From I635, exit Preston Rd south. Turn left on Shetland. Immediate right on Steamboat, which bends to the left. House will be on the right.
Community
- Home Owners Association: Mandatory
School Information
- School District: Dallas ISD
- Elementary School: Pershing
- Middle School: Benjamin Franklin
- High School: Hillcrest
Heating & Cooling
- Heating/Cooling:
Central
Fireplace(s)
Natural Gas
Utilities
- Utility Description:
City Sewer
City Water
Concrete
Electricity Connected
Individual Gas Meter
Individual Water Meter
Underground Utilities
Lot Features
- Lot Size (Acres): 0.13
- Lot Size (Sqft.): 5,793.48
- Lot Description:
Few Trees
Interior Lot
Landscaped
Oak
No Backyard Grass
Sprinkler System
Subdivision
- Fencing (Description):
Brick
Wood
Wrought Iron
Financial Considerations
- Price per Sqft.: $219
- Price per Acre: $5,255,639
- For Sale/Rent/Lease: For Sale
Disclosures & Reports
- Legal Description: 12500 PRESTON BLK D/7450 LT 7
- APN: 00000733434820000
- Block: D/745
If You Have Been Referred or Would Like to Make an Introduction, Please Contact Me and I Will Reply Personally
Douglas Newby represents clients with Dallas estate homes, architect designed homes and modern homes. Call: 214.522.1000 — Text: 214.505.9999
Listing provided courtesy of North Texas Real Estate Information Systems (NTREIS)
We do not independently verify the currency, completeness, accuracy or authenticity of the data contained herein. The data may be subject to transcription and transmission errors. Accordingly, the data is provided on an ‘as is, as available’ basis only.


