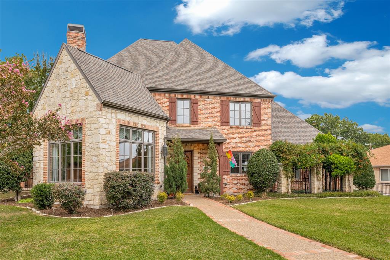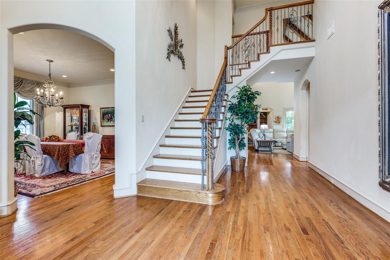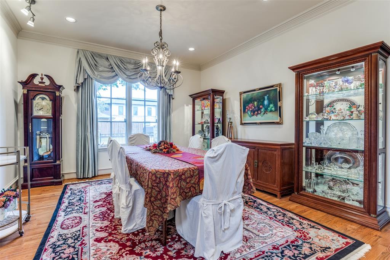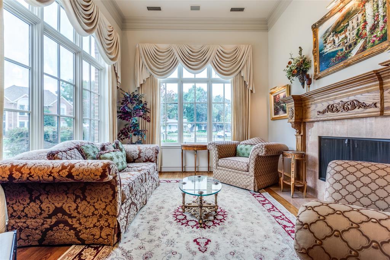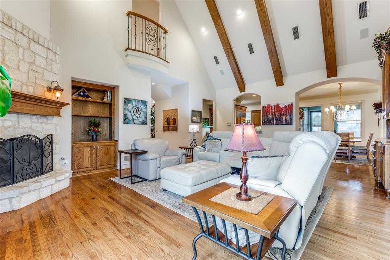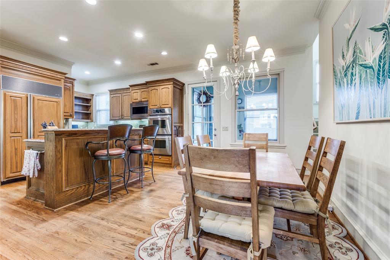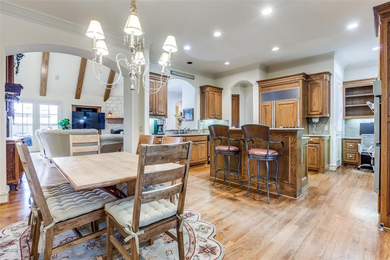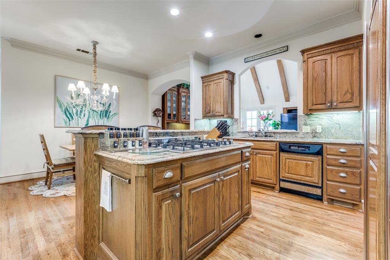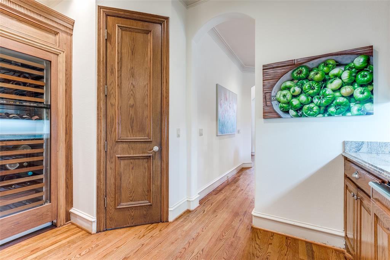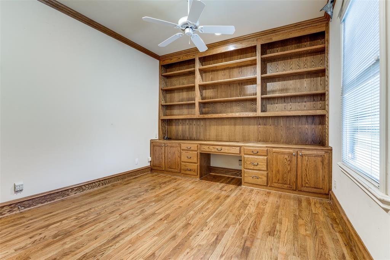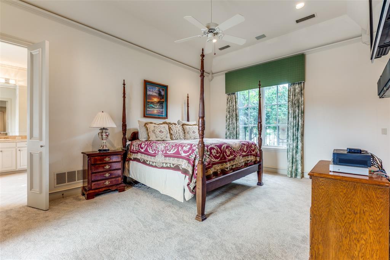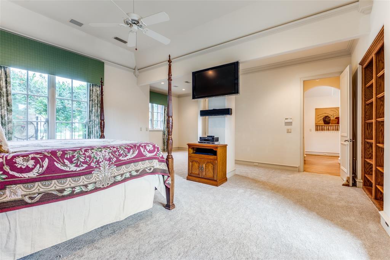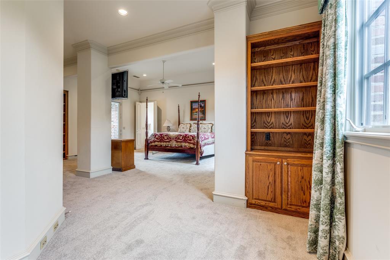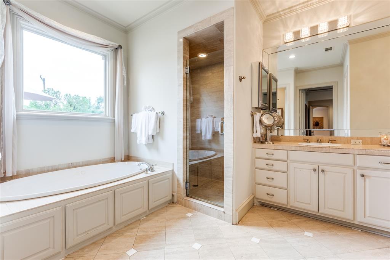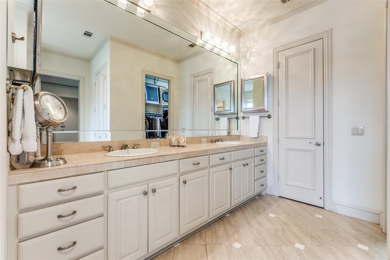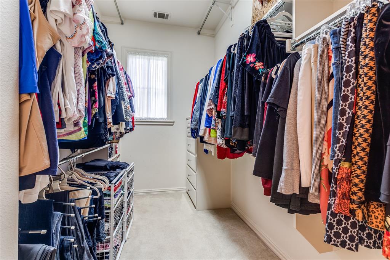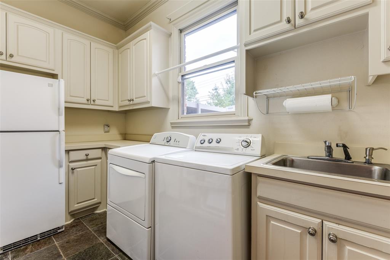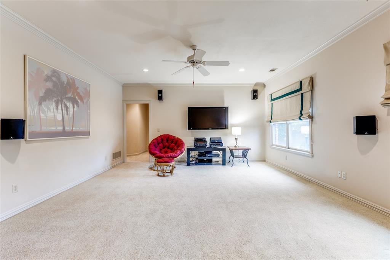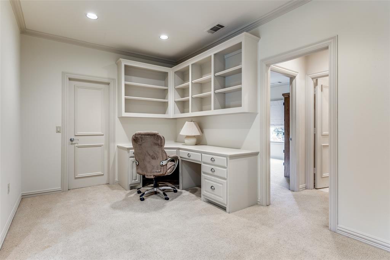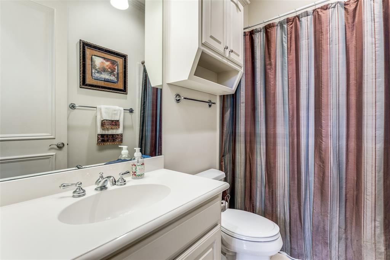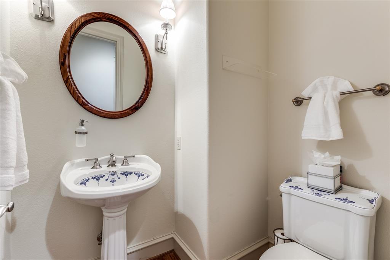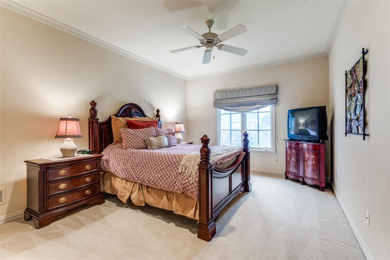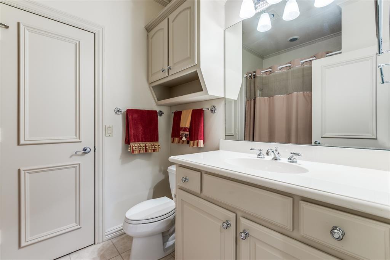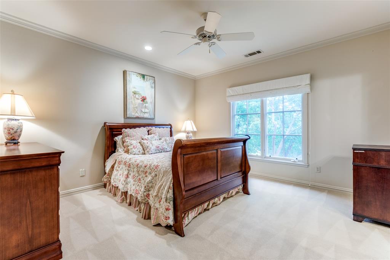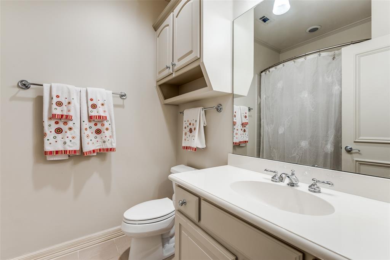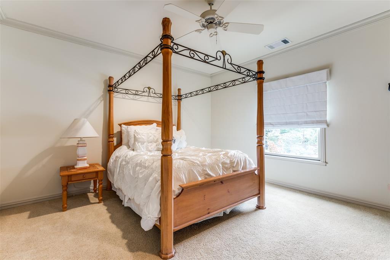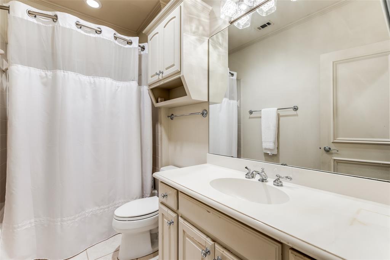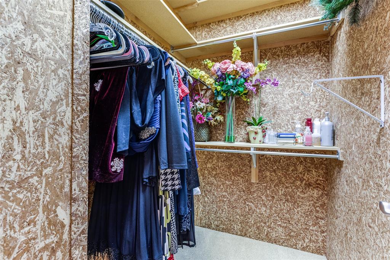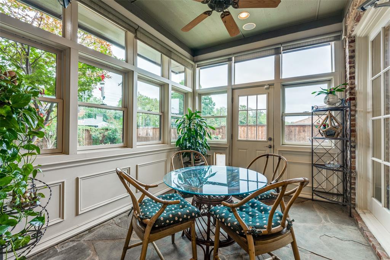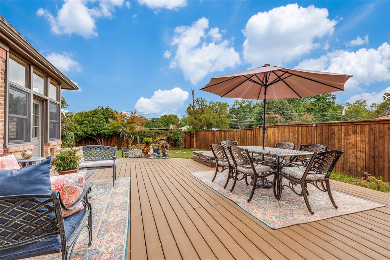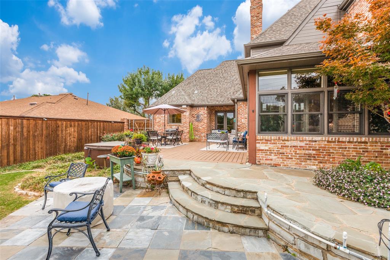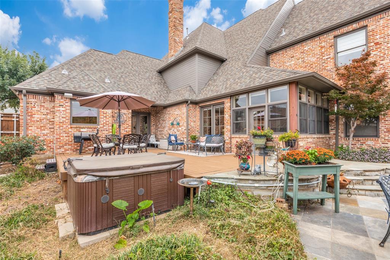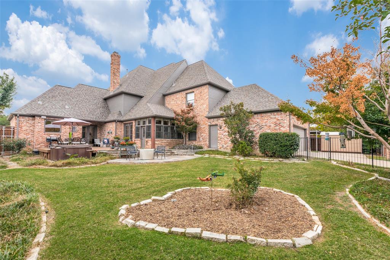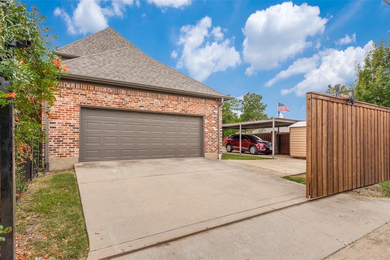6707 Tulip Lane, Dallas, Texas
$1,750,000 (Last Listing Price)
LOADING ..
Great house on a big corner lot with wrought iron and 8' privacy fence ready for your fresh decorating ideas to make it yours! 2 story foyer and staircase with wrought iron baluster. Down family room has vaulted and beamed ceiling, floor to ceiling hutch that's great for storage, stone FP, overlooks the back deck and is adjacent to the porch. The downstairs master bedroom features as sitting area with built in shelves and storage, closet with a built in dresser and spacious bath with double sinks, vanities, jetted tub. separate shower, linen closet and cedar closet. The kitchen has SubZero, granite countertops, gas cooktop and bar area with built in wine fridge, storage and closet. Spacious study has lots of shelves, storage and full bath. Upstairs is teenager paradise with 3 bedrooms, big gameroom and desk area. Mud room down, utility room with space for a freezer and sink and parking for 5 cars with gates and storage shed! Priced to sell in consideration of needed updating.
School District: Dallas ISD
Dallas MLS #: 20456119
Representing the Seller: Listing Agent Ned Cammack; Listing Office: Coldwell Banker Realty
For further information on this home and the Dallas real estate market, contact real estate broker Douglas Newby. 214.522.1000
Property Overview
- Listing Price: $1,750,000
- MLS ID: 20456119
- Status: Sold
- Days on Market: 683
- Updated: 2/27/2024
- Previous Status: For Sale
- MLS Start Date: 2/27/2024
Property History
- Current Listing: $1,750,000
Interior
- Number of Rooms: 4
- Full Baths: 5
- Half Baths: 1
- Interior Features:
Built-in Features
Cable TV Available
Cathedral Ceiling(s)
Chandelier
Decorative Lighting
Dry Bar
Eat-in Kitchen
Granite Counters
High Speed Internet Available
Multiple Staircases
Pantry
Vaulted Ceiling(s)
Walk-In Closet(s)
- Flooring:
Carpet
Slate
Wood
Parking
- Parking Features:
Circular Driveway
Garage Faces Rear
Garage Faces Side
Gated
Tandem
Location
- County: Dallas
- Directions: Northeast corner of Tulip and Thackery
Community
- Home Owners Association: Voluntary
School Information
- School District: Dallas ISD
- Elementary School: Prestonhol
- Middle School: Benjamin Franklin
- High School: Hillcrest
Heating & Cooling
- Heating/Cooling:
Central
Natural Gas
Zoned
Utilities
- Utility Description:
City Sewer
City Water
Concrete
Curbs
Electricity Connected
Individual Gas Meter
Lot Features
- Lot Size (Acres): 0.39
- Lot Size (Sqft.): 16,857.72
- Lot Dimensions: 105 X 165
- Lot Description:
Corner Lot
- Fencing (Description):
Wood
Wrought Iron
Financial Considerations
- Price per Sqft.: $348
- Price per Acre: $4,521,964
- For Sale/Rent/Lease: For Sale
Disclosures & Reports
- Legal Description: NOR-DAL 2 BLK 7/5497 LT 4
- APN: 00000411769000000
- Block: 75497
If You Have Been Referred or Would Like to Make an Introduction, Please Contact Me and I Will Reply Personally
Douglas Newby represents clients with Dallas estate homes, architect designed homes and modern homes. Call: 214.522.1000 — Text: 214.505.9999
Listing provided courtesy of North Texas Real Estate Information Systems (NTREIS)
We do not independently verify the currency, completeness, accuracy or authenticity of the data contained herein. The data may be subject to transcription and transmission errors. Accordingly, the data is provided on an ‘as is, as available’ basis only.


