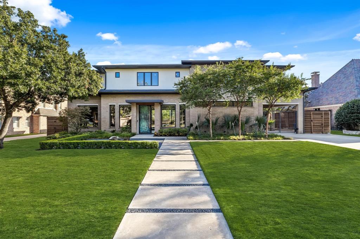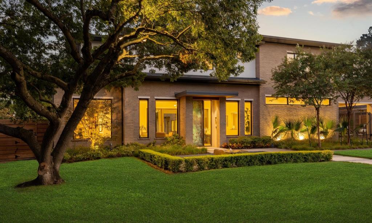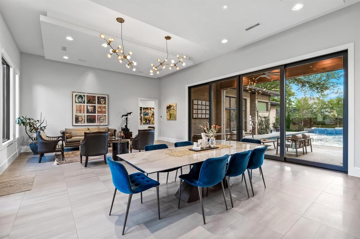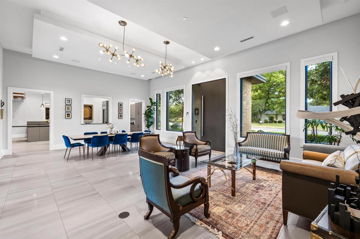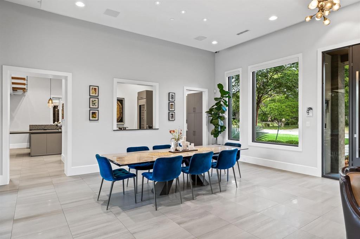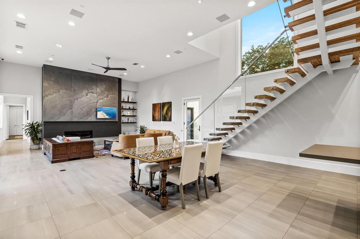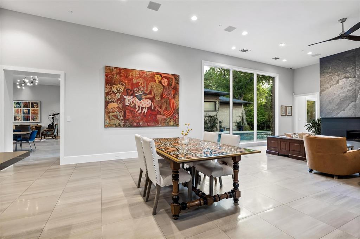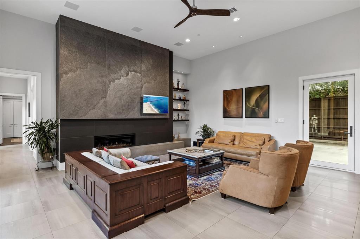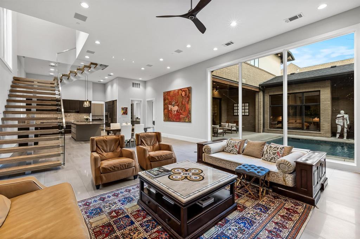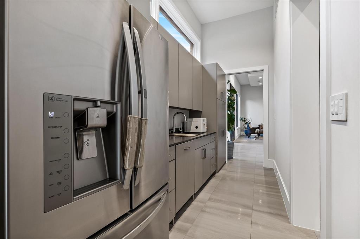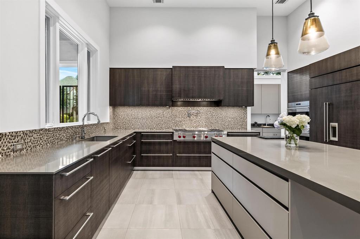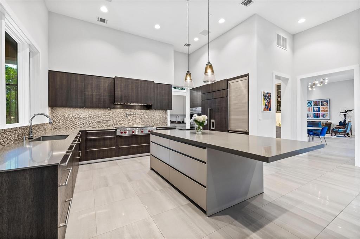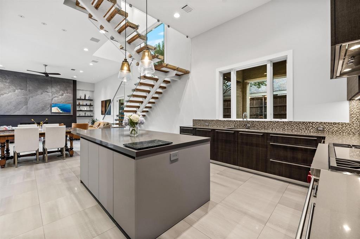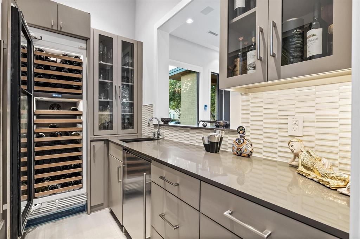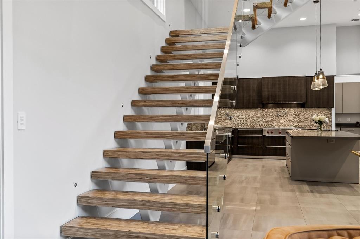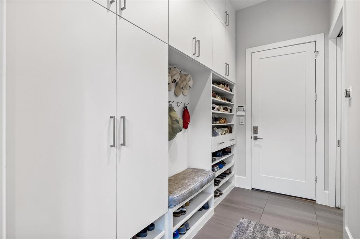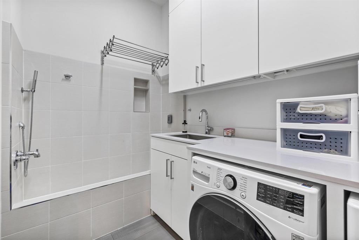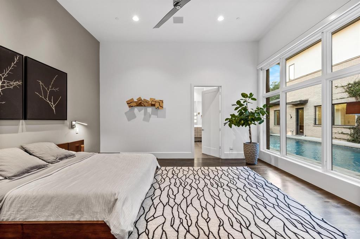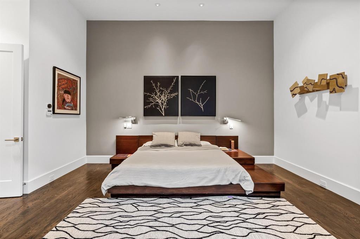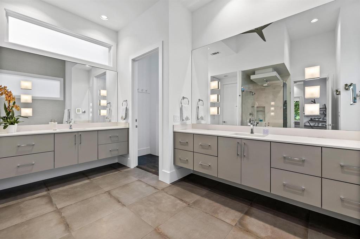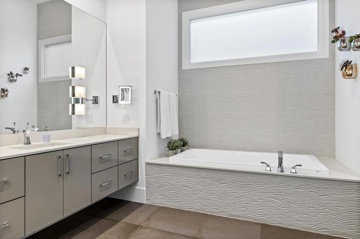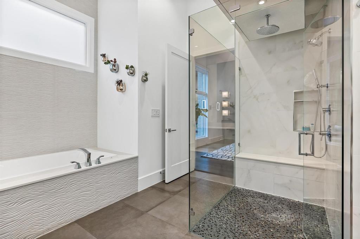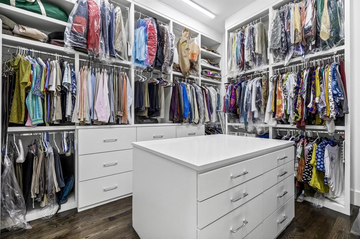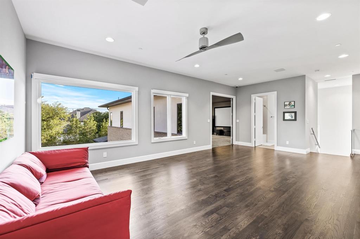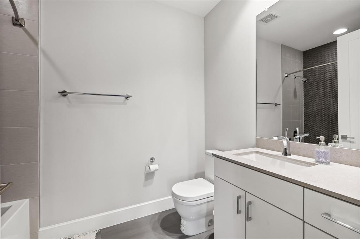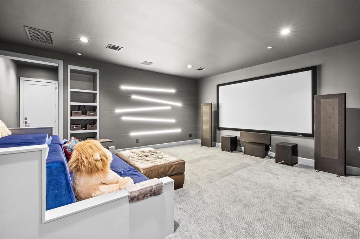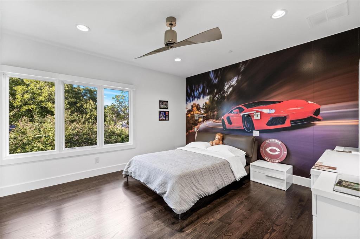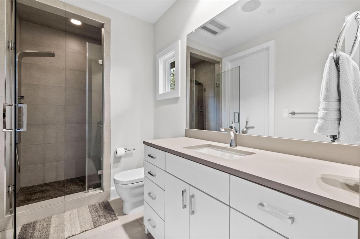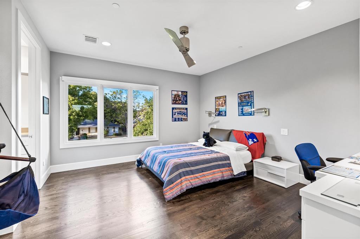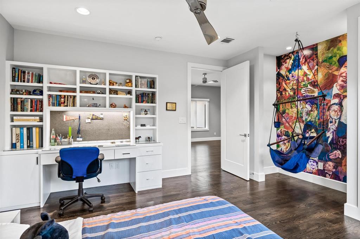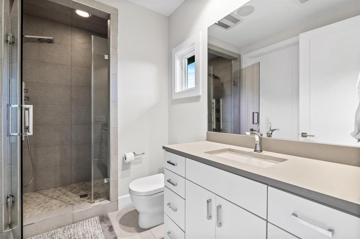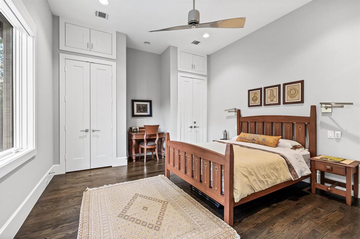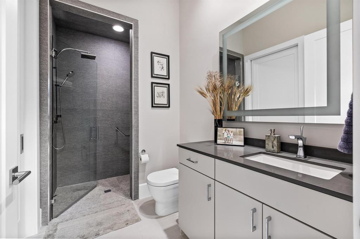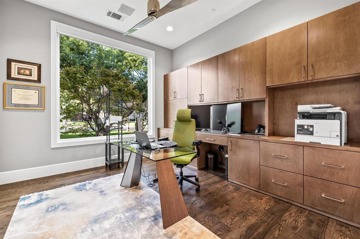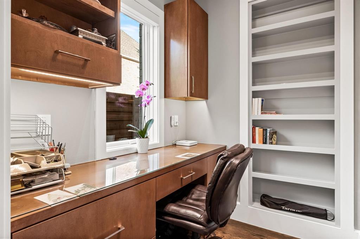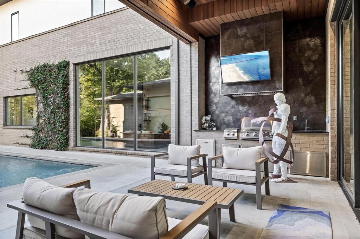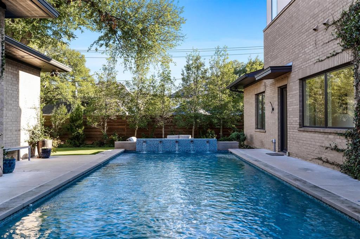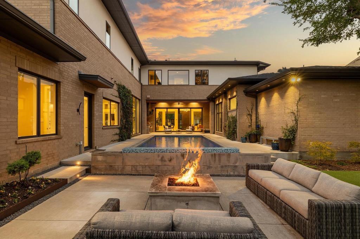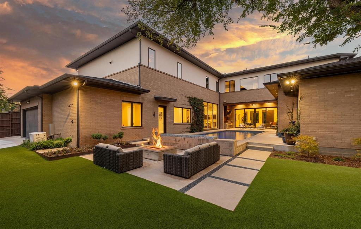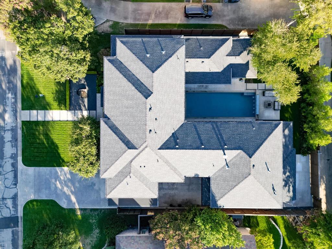6214 Dykes Way, Dallas, Texas
$2,675,000 (Last Listing Price)
LOADING ..
Completed in 2017! Entering the grand artistic door will transport you to a museum like interior. The open floor plan offers bright soaring spaces with views of pvt resort-like backyard. The backyard includes covered living area ,outdoor kitchen,screened patio,pool,turf,firepit.The chef’s kitchen is fitted with German Eggersmann cabinets, a lrg island, 2 dishwashers,2 sinks & subzero Wolf appliances.The graceful floating stairs, artistic fireplace & built in lighted display shelves bring warmth & elegance to the space. Primary suite + spa-like bath with large custom closet.Spacious secondary bdrms with upgraded ensuite baths will pamper your family.The home features motorized gates with 3 car garage & a unique dual entry to the garage accessible from the street and alley.Media room can be converted to 5th bdrm. Smart Home features control garagedoor, pool, etc.Control4 enabled features. Attic Space galore.Significant upgrades like elevator, generator,slab & pier foundation & more!
School District: Dallas ISD
Dallas MLS #: 20448114
Representing the Seller: Listing Agent Cindy O'Gorman; Listing Office: Ebby Halliday, REALTORS
For further information on this home and the Dallas real estate market, contact real estate broker Douglas Newby. 214.522.1000
Property Overview
- Listing Price: $2,675,000
- MLS ID: 20448114
- Status: Sold
- Days on Market: 775
- Updated: 11/27/2023
- Previous Status: For Sale
- MLS Start Date: 11/27/2023
Property History
- Current Listing: $2,675,000
Interior
- Number of Rooms: 4
- Full Baths: 5
- Half Baths: 1
- Interior Features:
Built-in Features
Built-in Wine Cooler
Cable TV Available
Chandelier
Decorative Lighting
Double Vanity
Eat-in Kitchen
Elevator
Flat Screen Wiring
High Speed Internet Available
Kitchen Island
Open Floorplan
Pantry
Smart Home System
Sound System Wiring
Walk-In Closet(s)
Wet Bar
Wired for Data
- Appliances:
Generator
Home Theater
- Flooring:
Combination
Hardwood
Tile
Other
Parking
- Parking Features:
Alley Access
Carport
Drive Through
Driveway
Electric Gate
Electric Vehicle Charging Station(s)
Epoxy Flooring
Garage Door Opener
Garage Faces Front
Garage Faces Rear
Gated
Tandem
Location
- County: Dallas
- Directions: See GPS directions. House has a rock fountain in the front yard.
Community
- Home Owners Association: None
School Information
- School District: Dallas ISD
- Elementary School: Pershing
- Middle School: Benjamin Franklin
- High School: Hillcrest
Heating & Cooling
- Heating/Cooling:
Central
ENERGY STAR Qualified Equipment
Fireplace(s)
Natural Gas
Utilities
- Utility Description:
City Sewer
City Water
Curbs
Electricity Available
Electricity Connected
Individual Gas Meter
Individual Water Meter
Lot Features
- Lot Size (Acres): 0.36
- Lot Size (Sqft.): 15,768.72
- Lot Dimensions: 102X154
- Lot Description:
Few Trees
Interior Lot
Landscaped
Sprinkler System
- Fencing (Description):
Back Yard
High Fence
Wood
Financial Considerations
- Price per Sqft.: $501
- Price per Acre: $7,389,503
- For Sale/Rent/Lease: For Sale
Disclosures & Reports
- Legal Description: PRESTON CLUB ESTATES NO 2 BLK D/7454 LT 17
- APN: 00000733675000000
- Block: D7454
If You Have Been Referred or Would Like to Make an Introduction, Please Contact Me and I Will Reply Personally
Douglas Newby represents clients with Dallas estate homes, architect designed homes and modern homes. Call: 214.522.1000 — Text: 214.505.9999
Listing provided courtesy of North Texas Real Estate Information Systems (NTREIS)
We do not independently verify the currency, completeness, accuracy or authenticity of the data contained herein. The data may be subject to transcription and transmission errors. Accordingly, the data is provided on an ‘as is, as available’ basis only.


