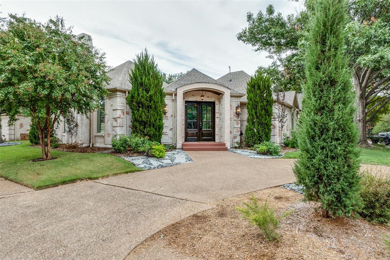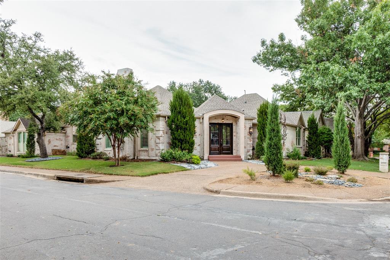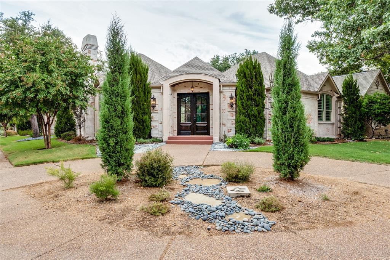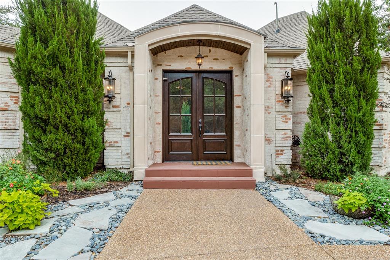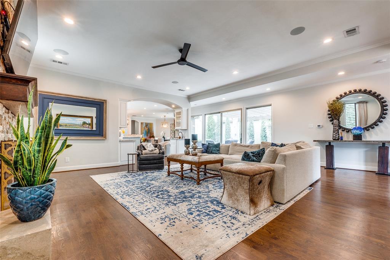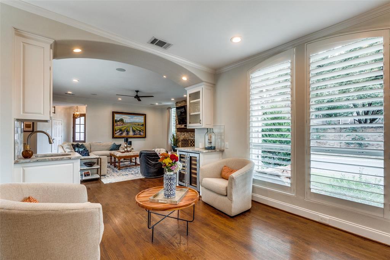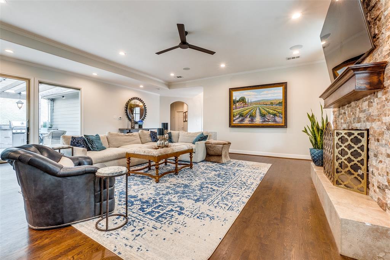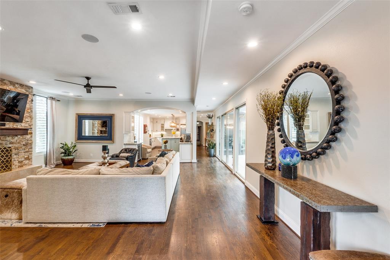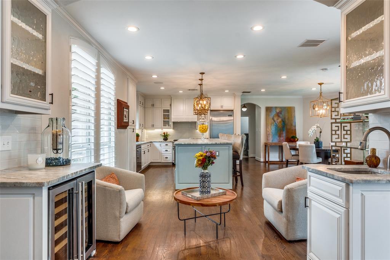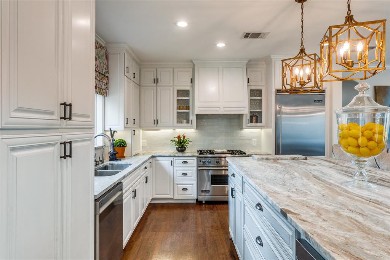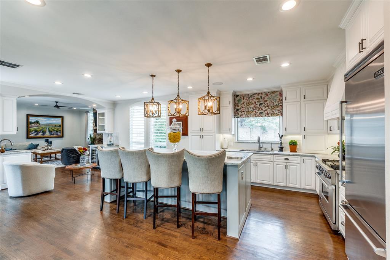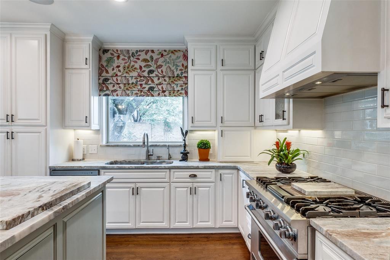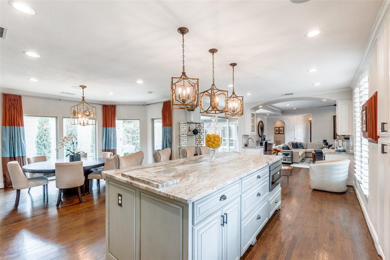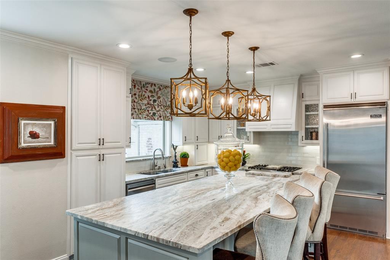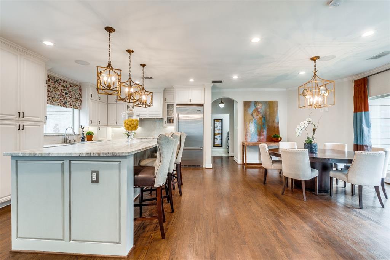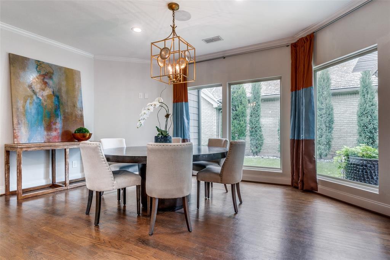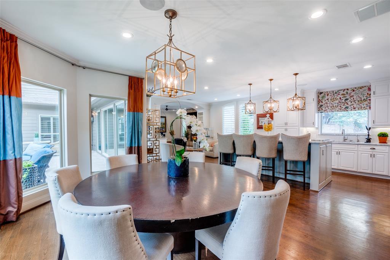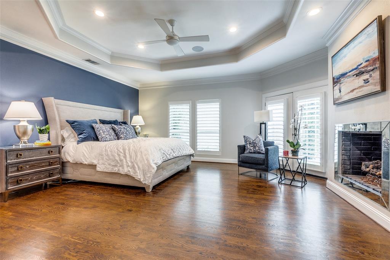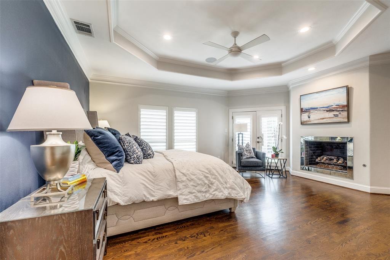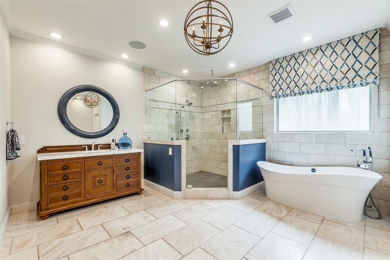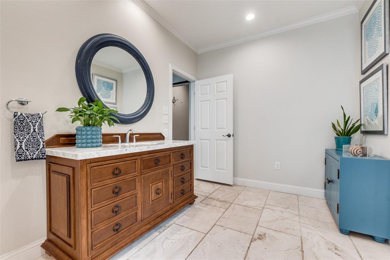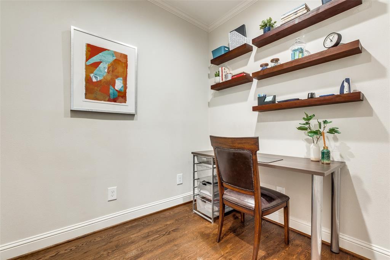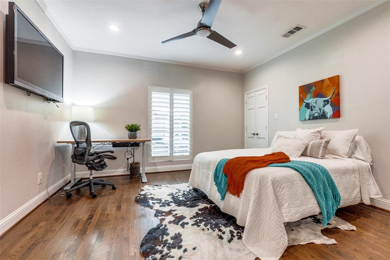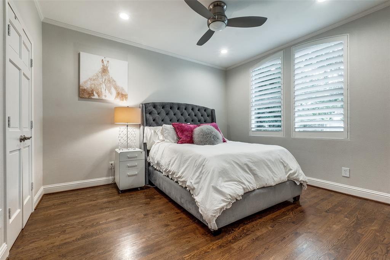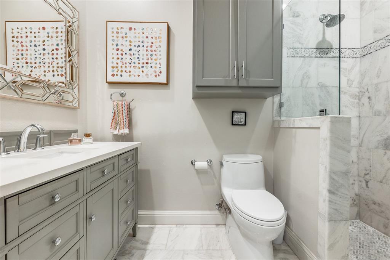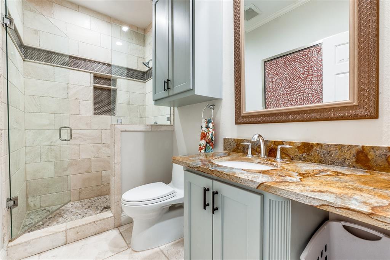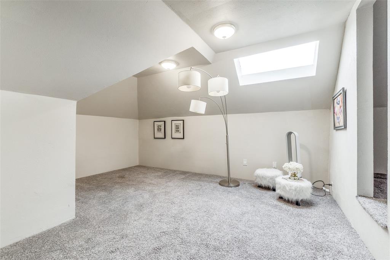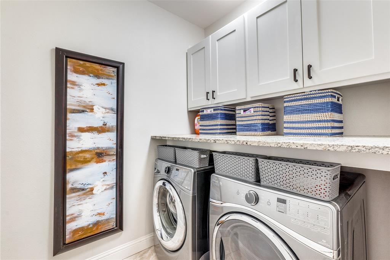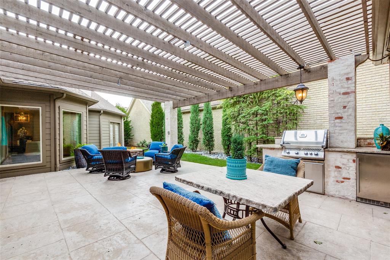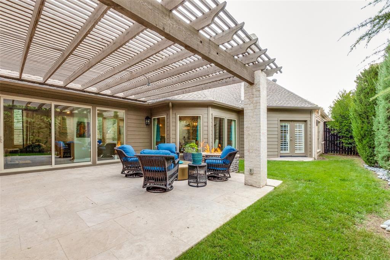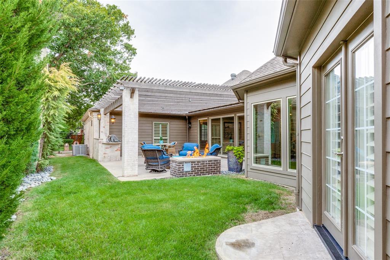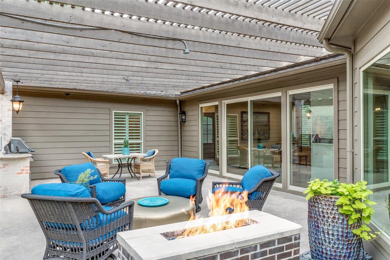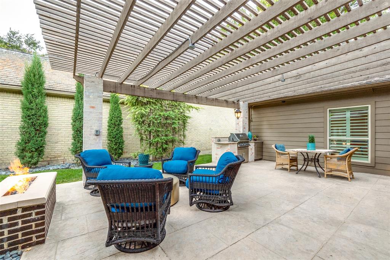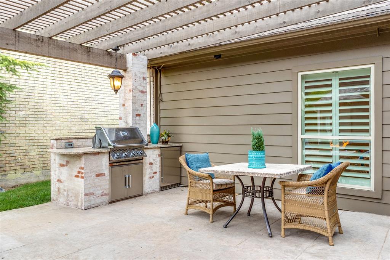12508 Matisse Lane, Dallas, Texas
$1,200,000 (Last Listing Price)
LOADING ..
This home is an absolute show stopper! Situated on a nice, quiet, interior corner lot in a secluded subdivision, this property has it all! Three bedrooms and three full bathrooms with an amazing open floor plan making this home an entertainers delight. Everything is on the first floor with the exception of a bonus room over the garage that is ideal for a second home office, yoga or work out room, or a workshop. Gorgeous hardwood flooring through the living, dining and bedrooms. Everything is high end in here to include appliances, flooring, lighting and fixtures, plantation shutters and more. The primary suite offers an en-suite luxury bath, en-suite office, fireplace and access to the private backyard. The two secondary bedrooms offer walk-in closets and one even has it's own en-suite bathroom. The outdoor living area offers a built-in grill and outdoor fireplace and is wired for extra lighting or outdoor fans. Too much to list but one you dont want to miss!
School District: Dallas ISD
Dallas MLS #: 20430363
Representing the Seller: Listing Agent Robert Blackman; Listing Office: Solvent Realty Group
For further information on this home and the Dallas real estate market, contact real estate broker Douglas Newby. 214.522.1000
Property Overview
- Listing Price: $1,200,000
- MLS ID: 20430363
- Status: Sold
- Days on Market: 835
- Updated: 9/29/2023
- Previous Status: For Sale
- MLS Start Date: 9/29/2023
Property History
- Current Listing: $1,200,000
Interior
- Number of Rooms: 3
- Full Baths: 3
- Half Baths: 0
- Interior Features:
Built-in Features
Built-in Wine Cooler
Cable TV Available
Decorative Lighting
Flat Screen Wiring
Granite Counters
High Speed Internet Available
Kitchen Island
Open Floorplan
Walk-In Closet(s)
- Flooring:
Hardwood
Stone
Tile
Parking
- Parking Features:
Garage Single Door
Garage
Garage Door Opener
Garage Faces Rear
Location
- County: Dallas
- Directions: Preston South from 635. Righton Cezanne. Left on Matisse to Subject Property.
Community
- Home Owners Association: Voluntary
School Information
- School District: Dallas ISD
- Elementary School: Nathan Adams
- Middle School: Walker
- High School: White
Heating & Cooling
- Heating/Cooling:
Central
Natural Gas
Utilities
- Utility Description:
Alley
Cable Available
City Sewer
City Water
Concrete
Curbs
Sidewalk
Underground Utilities
Lot Features
- Lot Size (Acres): 0.23
- Lot Size (Sqft.): 10,062.36
- Lot Description:
Corner Lot
Interior Lot
Landscaped
Sprinkler System
Subdivision
- Fencing (Description):
Full
Wood
Financial Considerations
- Price per Sqft.: $402
- Price per Acre: $5,194,805
- For Sale/Rent/Lease: For Sale
Disclosures & Reports
- Legal Description: PRESTON MEADOWS REPLAT BLK 7/6994 LT 1 BLK 7/
- APN: 00000661740250000
- Block: 76994
If You Have Been Referred or Would Like to Make an Introduction, Please Contact Me and I Will Reply Personally
Douglas Newby represents clients with Dallas estate homes, architect designed homes and modern homes. Call: 214.522.1000 — Text: 214.505.9999
Listing provided courtesy of North Texas Real Estate Information Systems (NTREIS)
We do not independently verify the currency, completeness, accuracy or authenticity of the data contained herein. The data may be subject to transcription and transmission errors. Accordingly, the data is provided on an ‘as is, as available’ basis only.


