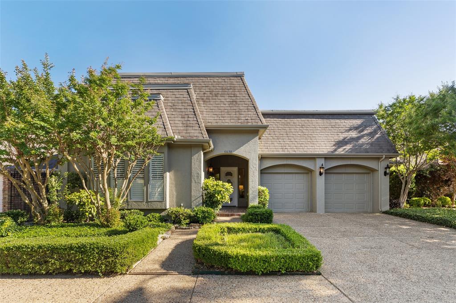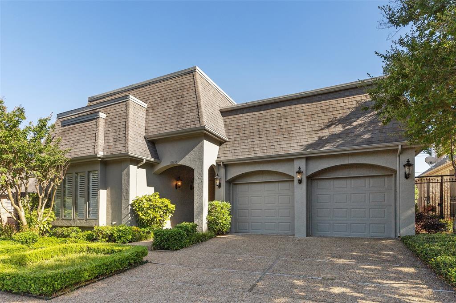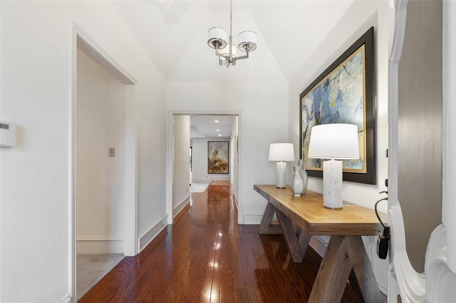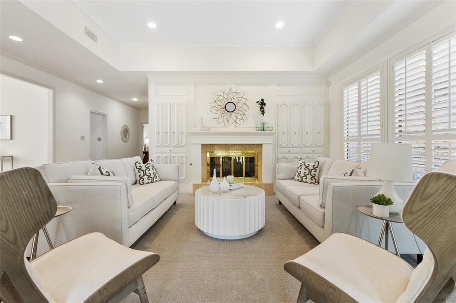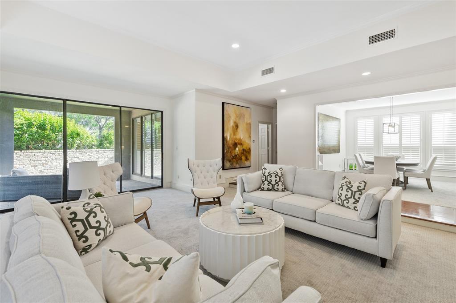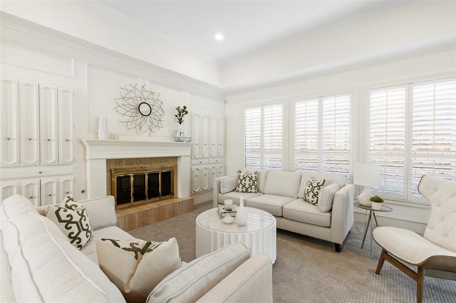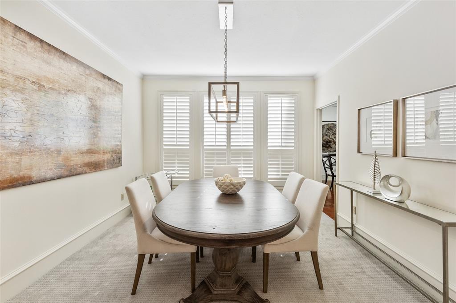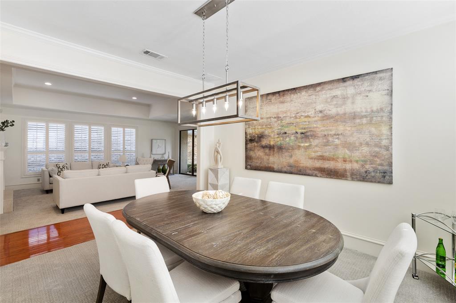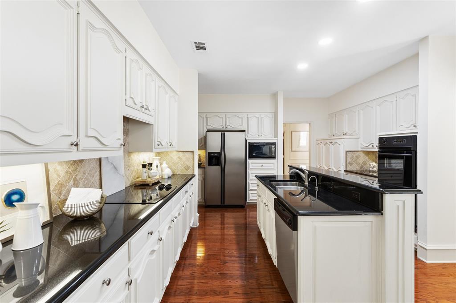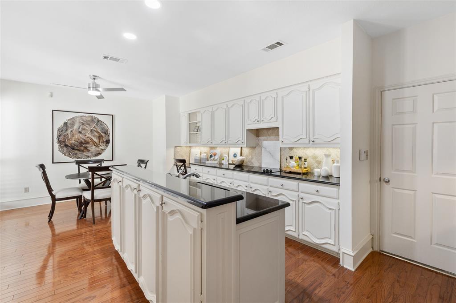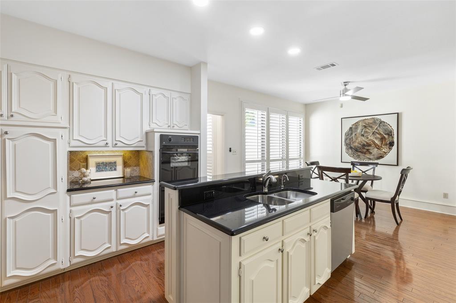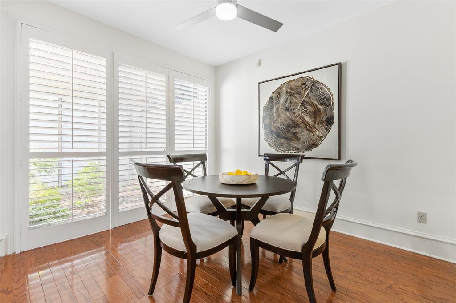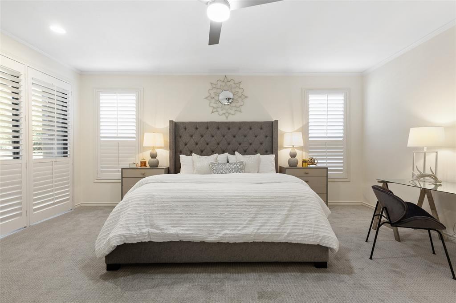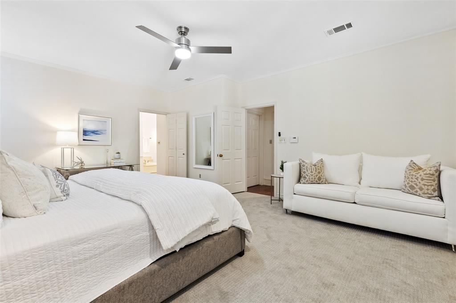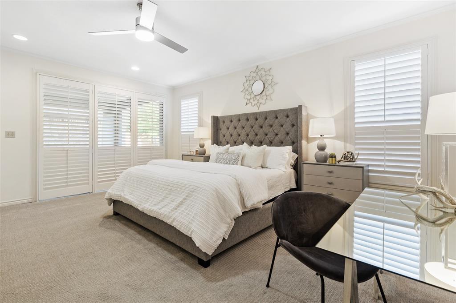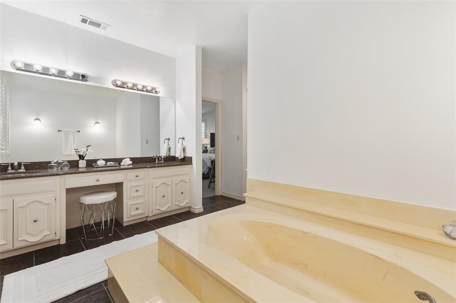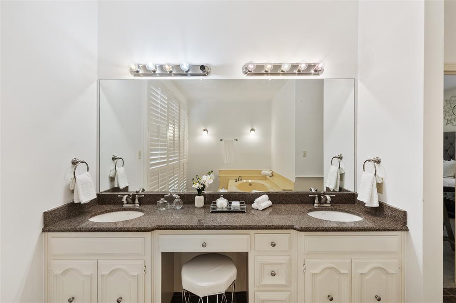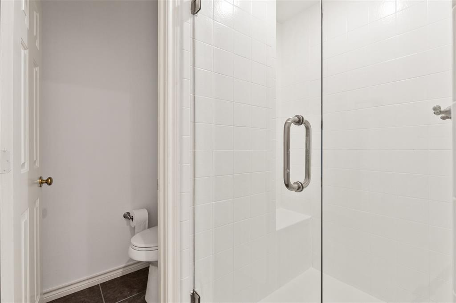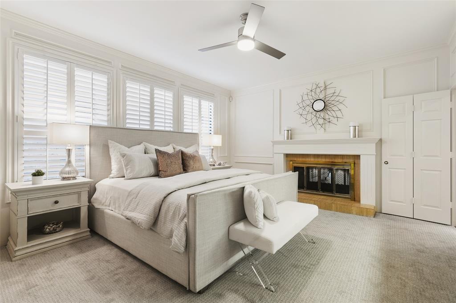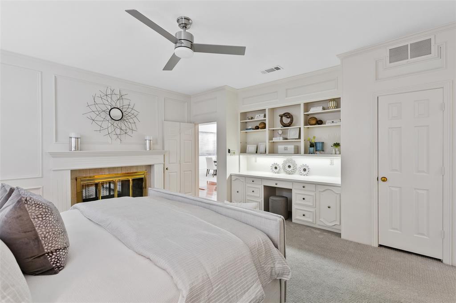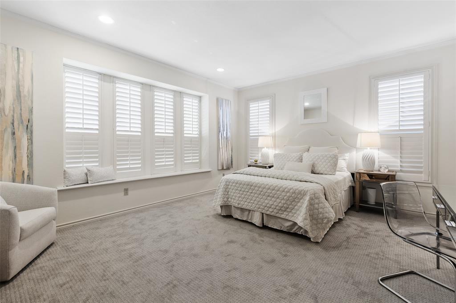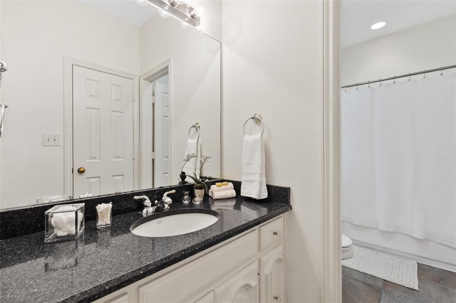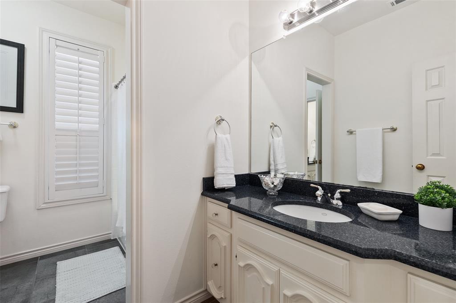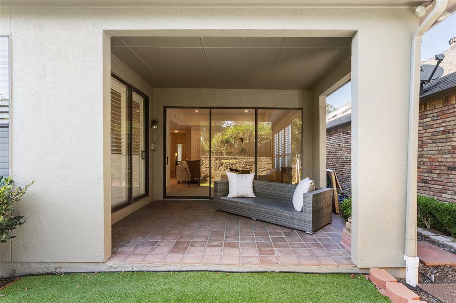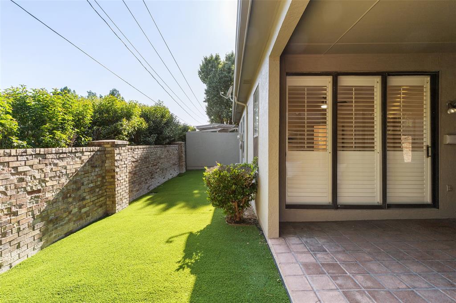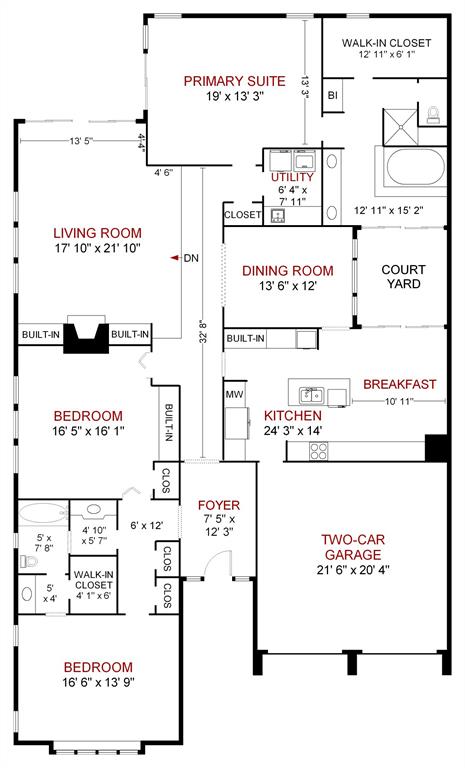6038 Steamboat Drive, Dallas, Texas
$785,000 (Last Listing Price)
LOADING ..
Location, Location, Location! Just steps away from Coopers Aerobics Center this one story, 3 bedroom, zero lot line home is ideal for easy living. The heart of the home has a generous living room with tall ceilings and windows filling the space with an abundance of natural light. The living room has a wet bar and is open to the dining room. A unique feature is the two sided fireplace in the living room and the study which can also be the third bedroom. Nice kitchen with lot of cabinets, island and breakfast nook. Oversized primary bedroom also grants access to the covered patio. The primary bath has a double vanity, generous walk in closet, tub and separate shower. Second bedroom is large with a walk in closet. The backyard has a covered patio and a turfed area making it easy to maintain. Low HOA dues includes access to the swimming pool, cabana, tennis courts and green belt. Premier location, within the eruv, shopping, restaurants and highways. Ideal all the way around.
School District: Dallas ISD
Dallas MLS #: 20347930
Representing the Seller: Listing Agent Debra Williams; Listing Office: Allie Beth Allman & Assoc.
For further information on this home and the Dallas real estate market, contact real estate broker Douglas Newby. 214.522.1000
Property Overview
- Listing Price: $785,000
- MLS ID: 20347930
- Status: Sold
- Days on Market: 952
- Updated: 7/17/2023
- Previous Status: For Sale
- MLS Start Date: 7/17/2023
Property History
- Current Listing: $785,000
Interior
- Number of Rooms: 3
- Full Baths: 2
- Half Baths: 0
- Interior Features:
Built-in Features
Cable TV Available
Chandelier
Decorative Lighting
Double Vanity
Eat-in Kitchen
Flat Screen Wiring
High Speed Internet Available
Kitchen Island
Vaulted Ceiling(s)
Walk-In Closet(s)
Wet Bar
- Flooring:
Carpet
Ceramic Tile
Hardwood
Tile
Parking
- Parking Features:
Garage Single Door
Covered
Garage
Garage Door Opener
Garage Faces Front
Location
- County: Dallas
- Directions: Use GPS.
Community
- Home Owners Association: Mandatory
School Information
- School District: Dallas ISD
- Elementary School: Pershing
- Middle School: Benjamin Franklin
- High School: Hillcrest
Heating & Cooling
- Heating/Cooling:
Central
Fireplace(s)
Natural Gas
Utilities
- Utility Description:
City Sewer
City Water
Lot Features
- Lot Size (Acres): 0.13
- Lot Size (Sqft.): 5,575.68
- Lot Description:
Interior Lot
Sprinkler System
- Fencing (Description):
Brick
Financial Considerations
- Price per Sqft.: $288
- Price per Acre: $6,132,813
- For Sale/Rent/Lease: For Sale
Disclosures & Reports
- Legal Description: 12500 PRESTON BLK D/7450 LT 8
- APN: 00000733434840000
- Block: D7450
If You Have Been Referred or Would Like to Make an Introduction, Please Contact Me and I Will Reply Personally
Douglas Newby represents clients with Dallas estate homes, architect designed homes and modern homes. Call: 214.522.1000 — Text: 214.505.9999
Listing provided courtesy of North Texas Real Estate Information Systems (NTREIS)
We do not independently verify the currency, completeness, accuracy or authenticity of the data contained herein. The data may be subject to transcription and transmission errors. Accordingly, the data is provided on an ‘as is, as available’ basis only.


