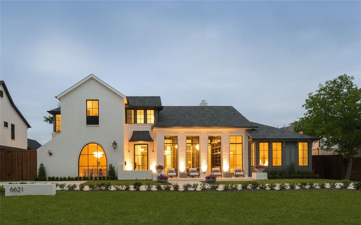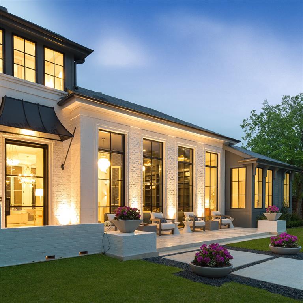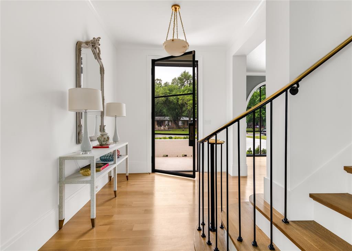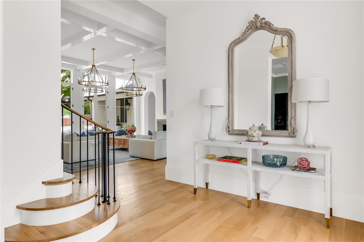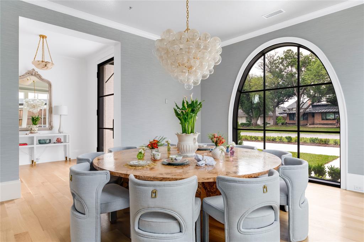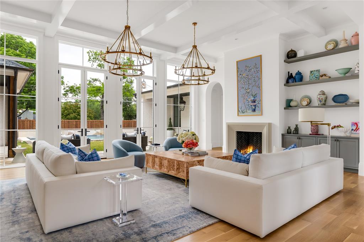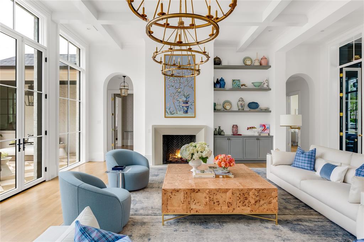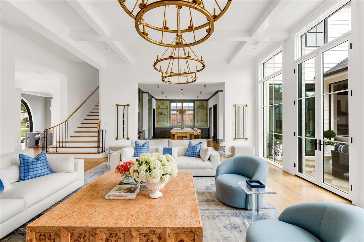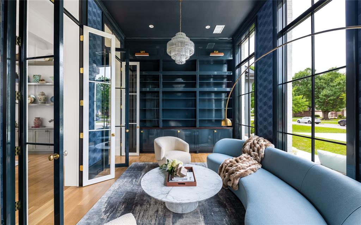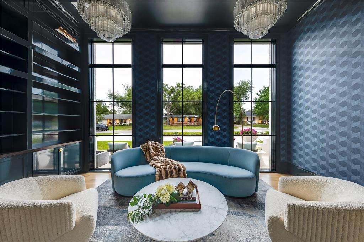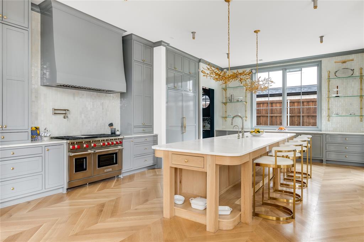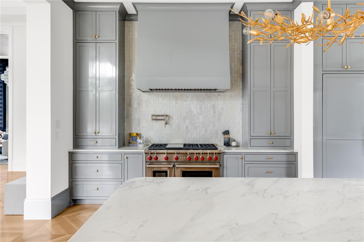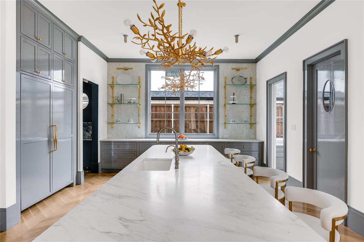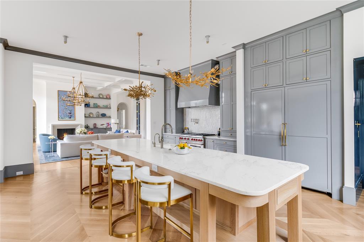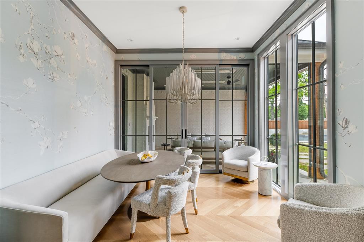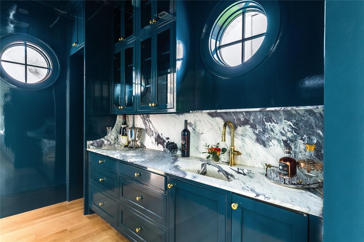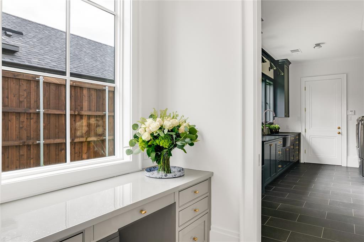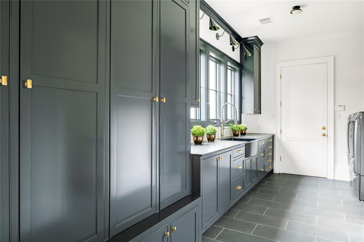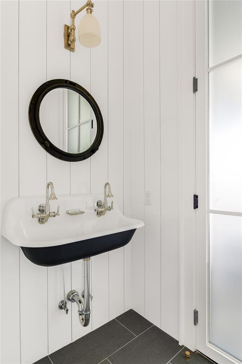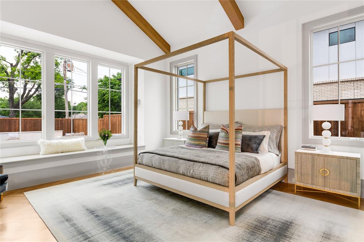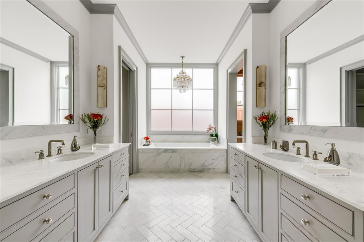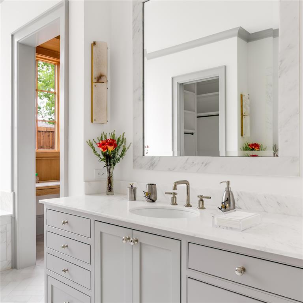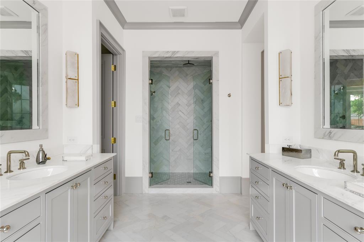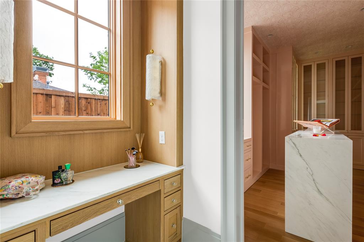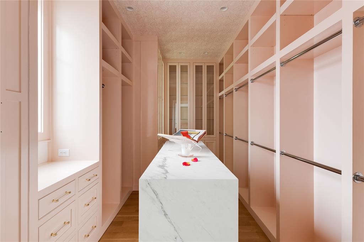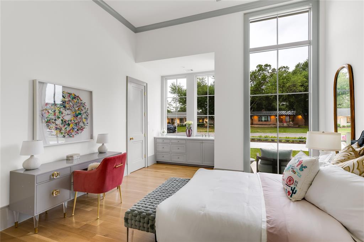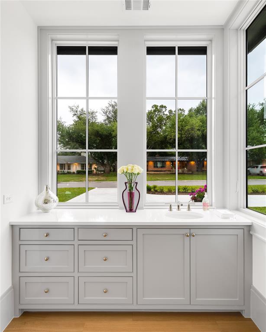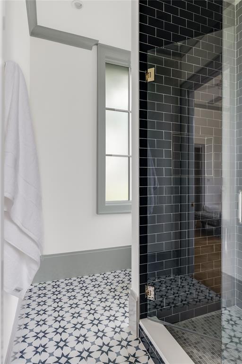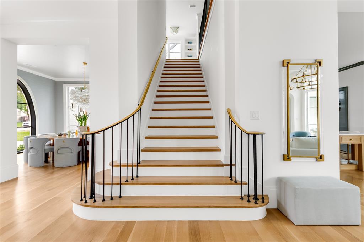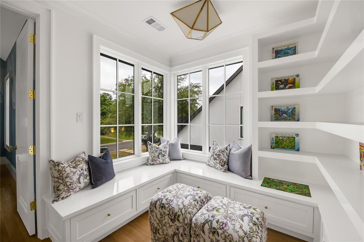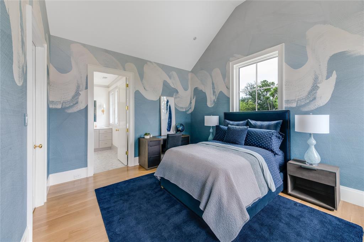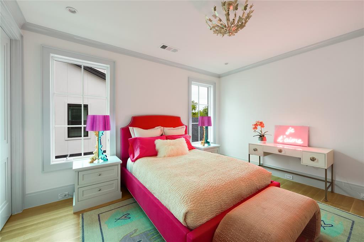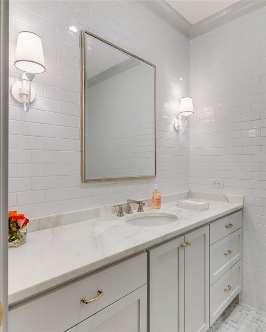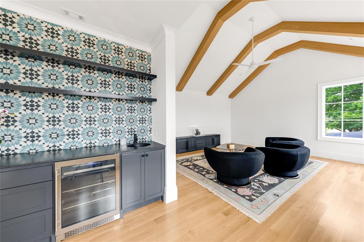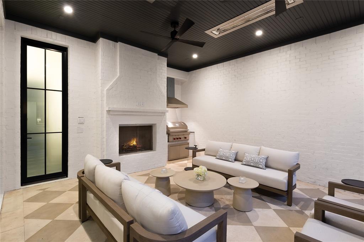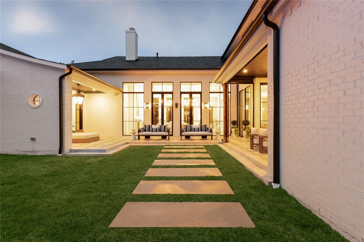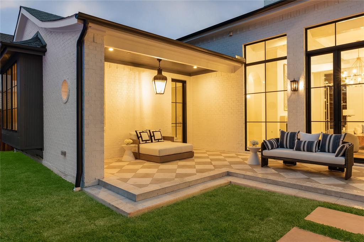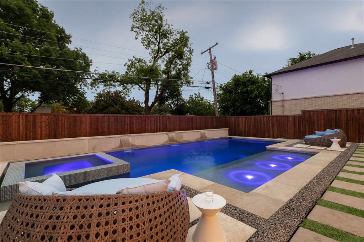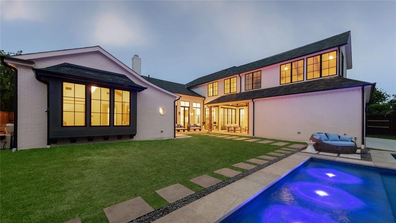6621 Tulip Lane, Dallas, Texas
$4,495,000 (Last Listing Price)
LOADING ..
New construction by Heritage Blue Homes, this custom Preston Hollow quintessential transitional stunner is nestled on a 100x165 lot & near shopping & restaurants at Preston Royal-Forest & NorthPark. With impeccable chic interiors & state-of-the-art amenities, the glamorous open floor plan boasts soaring 11 & 13ft ceilings downstairs plus floor-to-ceiling windows yield light on the white oak hardwoods. From the gorgeous lacquered cabinetry & premier appliances in the chef’s marble island kitchen open to the morning room & living room to the exquisite marble, quartzite & artistic tile finishes, this home has a wealth of amenities to offer. The glamorous entertaining areas are ideal for hosting large events & open to 1163 SF of terraces. The downstairs primary suite is a dream with its cathedral ceiling & spa-like marble bath. Don’t miss the show-stopping library, wet bar, downstairs guest suite plus upstairs game room. A sparkling pool illuminates the landscaped backyard at night. 3-car.
School District: Dallas ISD
Dallas MLS #: 20316403
Representing the Seller: Listing Agent Teffy Jacobs; Listing Office: Allie Beth Allman & Assoc.
For further information on this home and the Dallas real estate market, contact real estate broker Douglas Newby. 214.522.1000
Property Overview
- Listing Price: $4,495,000
- MLS ID: 20316403
- Status: Sold
- Days on Market: 985
- Updated: 6/29/2023
- Previous Status: For Sale
- MLS Start Date: 5/1/2023
Property History
- Current Listing: $4,495,000
Interior
- Number of Rooms: 5
- Full Baths: 5
- Half Baths: 3
- Interior Features:
Built-in Features
Built-in Wine Cooler
Cathedral Ceiling(s)
Chandelier
Decorative Lighting
Double Vanity
Eat-in Kitchen
Flat Screen Wiring
Granite Counters
High Speed Internet Available
Kitchen Island
Open Floorplan
Pantry
Smart Home System
Sound System Wiring
Walk-In Closet(s)
Wet Bar
Wired for Data
In-Law Suite Floorplan
- Appliances:
Generator
- Flooring:
Hardwood
Marble
Tile
Wood
Parking
- Parking Features:
Garage Double Door
Additional Parking
Alley Access
Circular Driveway
Concrete
Driveway
Electric Gate
Electric Vehicle Charging Station(s)
Epoxy Flooring
Garage
Garage Door Opener
Garage Faces Rear
Inside Entrance
Kitchen Level
Lighted
Location
- County: Dallas
- Directions: Use GPS.
Community
- Home Owners Association: None
School Information
- School District: Dallas ISD
- Elementary School: Prestonhol
- Middle School: Benjamin Franklin
- High School: Hillcrest
Heating & Cooling
- Heating/Cooling:
Central
Natural Gas
Zoned
Utilities
- Utility Description:
Alley
City Sewer
City Water
Concrete
Curbs
Sidewalk
Lot Features
- Lot Size (Acres): 0.37
- Lot Size (Sqft.): 16,247.88
- Lot Dimensions: 100x165
- Lot Description:
Few Trees
Interior Lot
Landscaped
Lrg. Backyard Grass
Sprinkler System
- Fencing (Description):
Back Yard
Wood
Financial Considerations
- Price per Sqft.: $726
- Price per Acre: $12,050,938
- For Sale/Rent/Lease: For Sale
Disclosures & Reports
- Legal Description: NOR-DAL 2 BLK 8/5497 LOT 2
- Restrictions: No Known Restriction(s)
- APN: 00000411802000000
- Block: 85497
If You Have Been Referred or Would Like to Make an Introduction, Please Contact Me and I Will Reply Personally
Douglas Newby represents clients with Dallas estate homes, architect designed homes and modern homes. Call: 214.522.1000 — Text: 214.505.9999
Listing provided courtesy of North Texas Real Estate Information Systems (NTREIS)
We do not independently verify the currency, completeness, accuracy or authenticity of the data contained herein. The data may be subject to transcription and transmission errors. Accordingly, the data is provided on an ‘as is, as available’ basis only.


