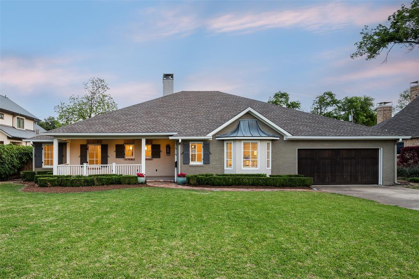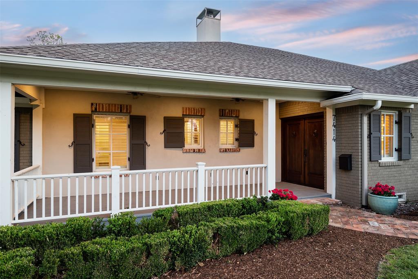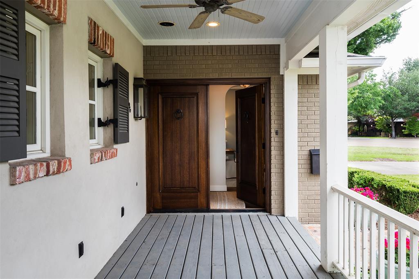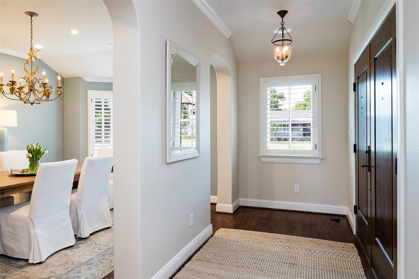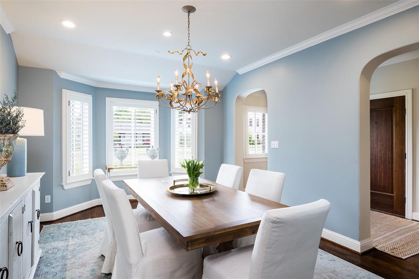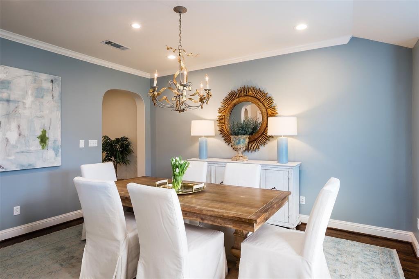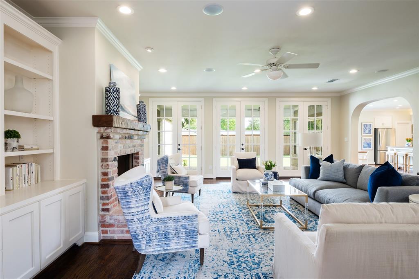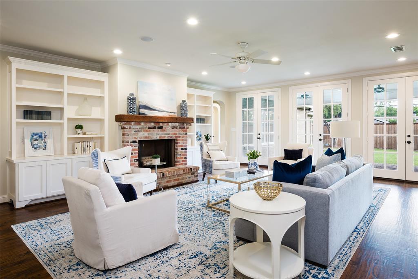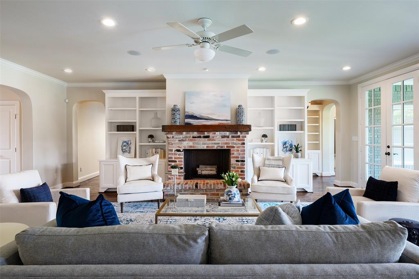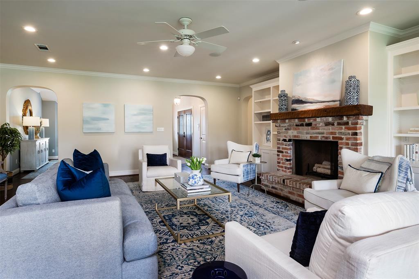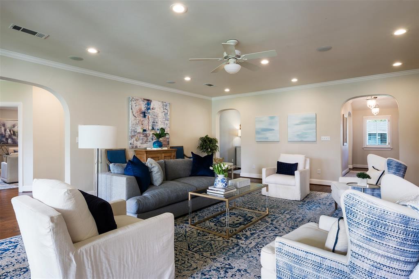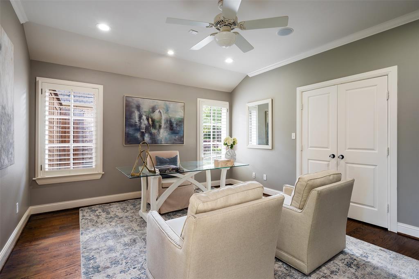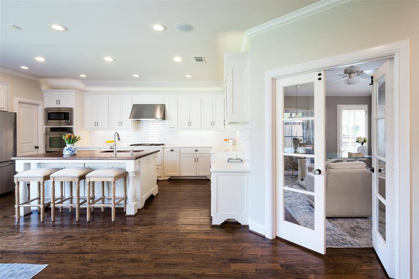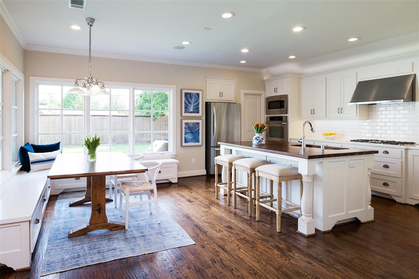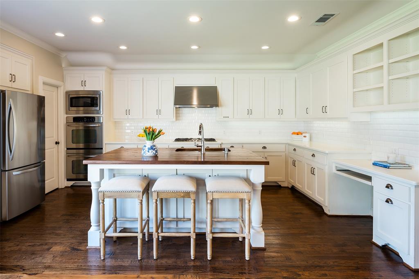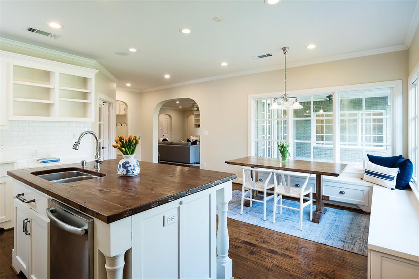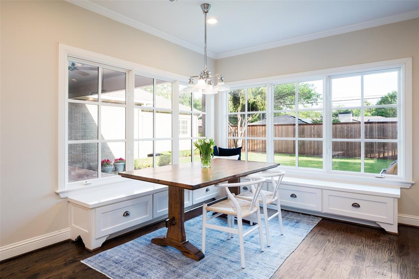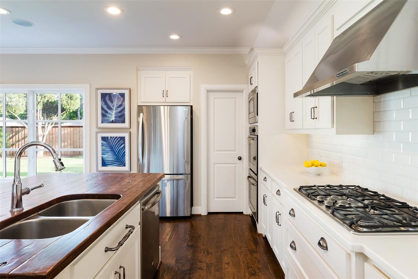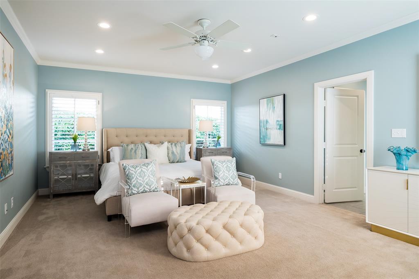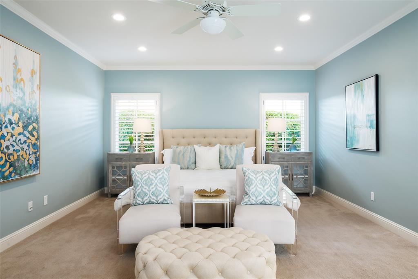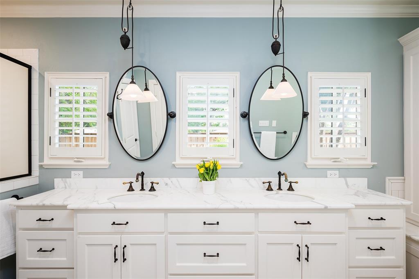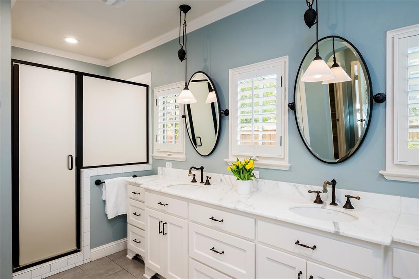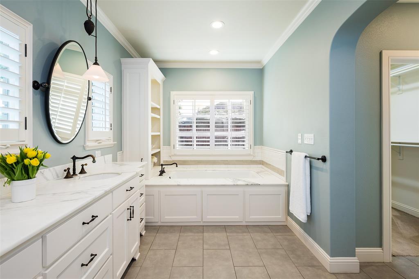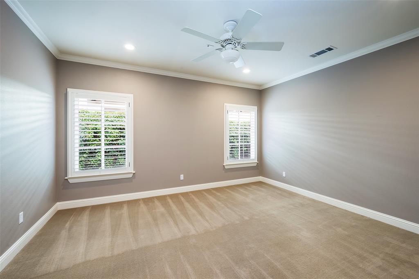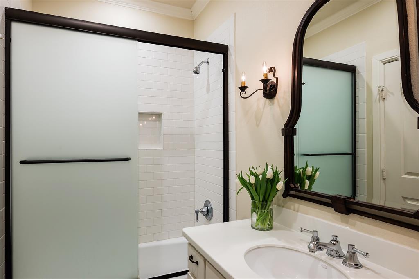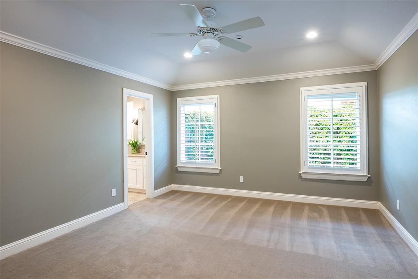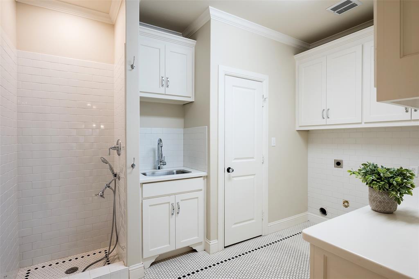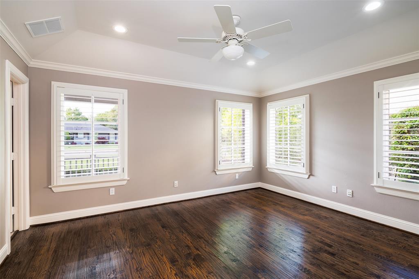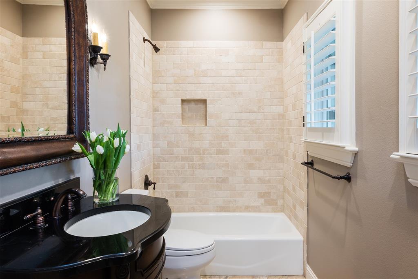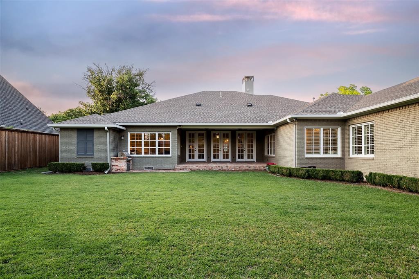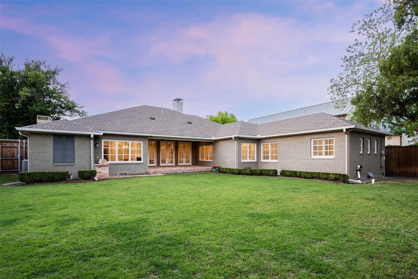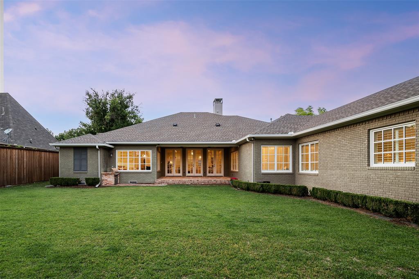7414 Midbury Drive, Dallas, Texas
$1,595,000 (Last Listing Price)
LOADING ..
Stunning single story custom-built home by Barringer Custom Homes & inspired by A. Hays Town taken to studs in 2007 on a quiet cul-de-sac. Situated on .3 acre w large front & back yard w lovely mature landscaping, this home features 4 ensuite bedrms w designer details and lighting. Enter home via herringbone brick walkways through mahogany double front doors into an elegant foyer leading to formal dining. Open family rm to kitchen w wood burning fp w antique brick surround, hand scraped hardwoods & French doors opening to covered patio & outdoor kitchen. Culinary kitchen w Ann Sacks beveled subway tile backsplash, large center wood-top island, stainless applncs, walk-in pantry & built-in banquette seating w storage and 2 walls of windows w abundant natural light. Large primary suite w two closets, sep vanities finished w honed Carrera marble counters & soaking tub. 2 outdoor covered porches, 2 car gar, foam insulation, roof replaced in 2016, 400SF of heated-cooled attic attic storage.
School District: Dallas ISD
Dallas MLS #: 20310121
Representing the Seller: Listing Agent Amy Detwiler; Listing Office: Compass RE Texas, LLC.
For further information on this home and the Dallas real estate market, contact real estate broker Douglas Newby. 214.522.1000
Property Overview
- Listing Price: $1,595,000
- MLS ID: 20310121
- Status: Sold
- Days on Market: 1033
- Updated: 6/8/2023
- Previous Status: For Sale
- MLS Start Date: 4/24/2023
Property History
- Current Listing: $1,595,000
Interior
- Number of Rooms: 4
- Full Baths: 4
- Half Baths: 0
- Interior Features:
Built-in Features
Cable TV Available
Decorative Lighting
Eat-in Kitchen
Flat Screen Wiring
High Speed Internet Available
Kitchen Island
Open Floorplan
Pantry
Walk-In Closet(s)
- Flooring:
Carpet
Tile
Wood
Parking
- Parking Features:
Garage Single Door
Driveway
Garage
Garage Door Opener
Garage Faces Front
Kitchen Level
On Street
Location
- County: Dallas
- Directions: West on Royal. Right on St. Michaels. Right on Northaven. Left on Pebbledowne. Left on Midbury.
Community
- Home Owners Association: None
School Information
- School District: Dallas ISD
- Elementary School: Kramer
- Middle School: Benjamin Franklin
- High School: Hillcrest
Heating & Cooling
- Heating/Cooling:
Central
Natural Gas
Utilities
- Utility Description:
City Sewer
City Water
Lot Features
- Lot Size (Acres): 0.33
- Lot Size (Sqft.): 14,374.8
- Lot Dimensions: 95 x 151
- Lot Description:
Interior Lot
Landscaped
Lrg. Backyard Grass
- Fencing (Description):
Wood
Financial Considerations
- Price per Sqft.: $424
- Price per Acre: $4,833,333
- For Sale/Rent/Lease: For Sale
Disclosures & Reports
- Legal Description: HIGHLAND ESTATES BLK D/7277 LT 2
- APN: 00000705670000000
- Block: D/727
If You Have Been Referred or Would Like to Make an Introduction, Please Contact Me and I Will Reply Personally
Douglas Newby represents clients with Dallas estate homes, architect designed homes and modern homes. Call: 214.522.1000 — Text: 214.505.9999
Listing provided courtesy of North Texas Real Estate Information Systems (NTREIS)
We do not independently verify the currency, completeness, accuracy or authenticity of the data contained herein. The data may be subject to transcription and transmission errors. Accordingly, the data is provided on an ‘as is, as available’ basis only.


