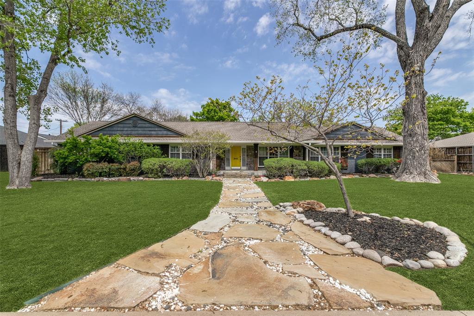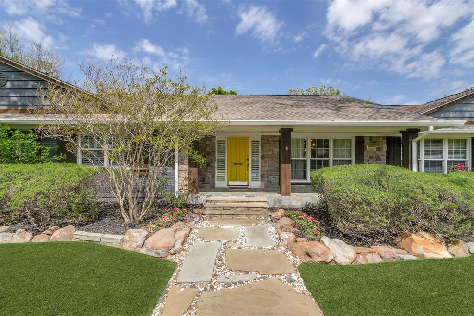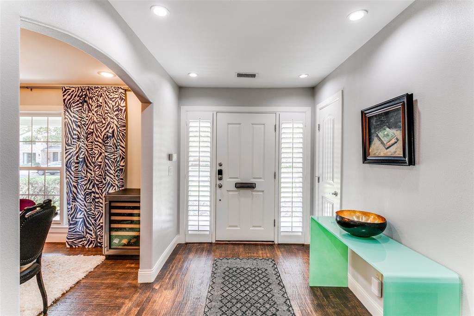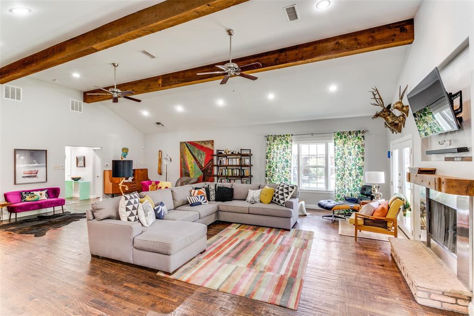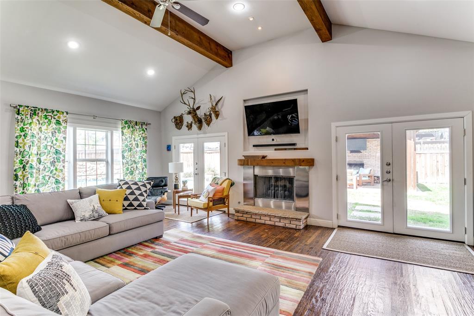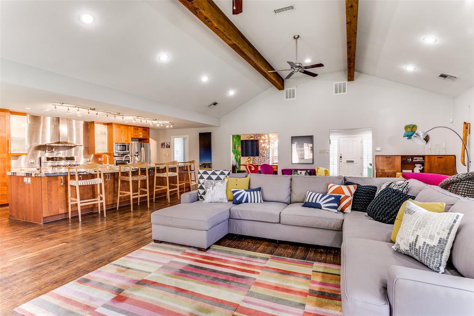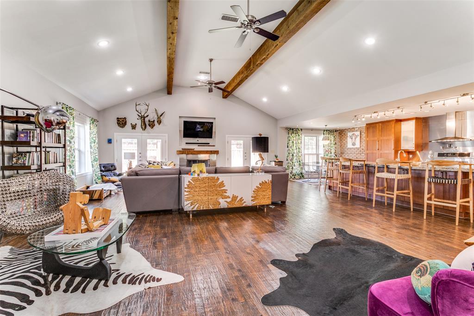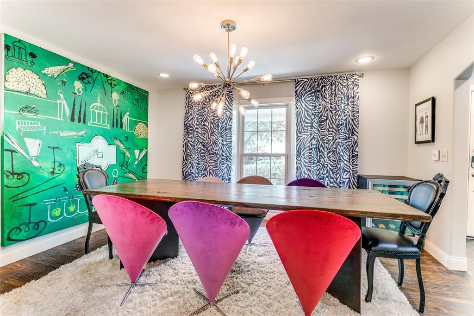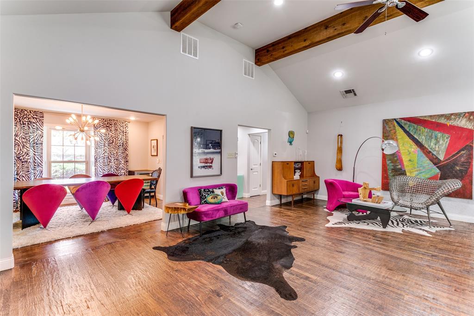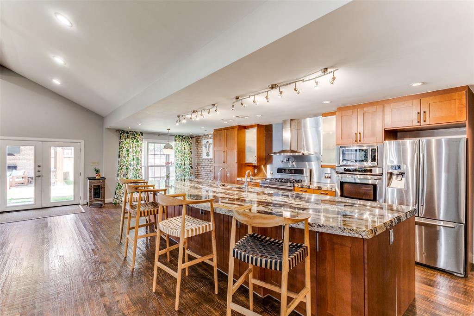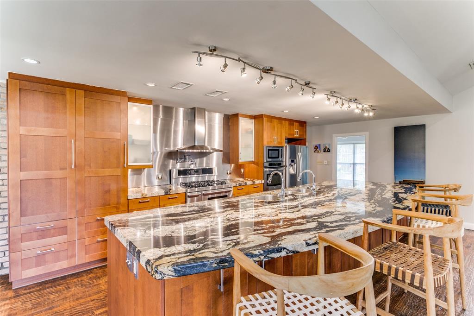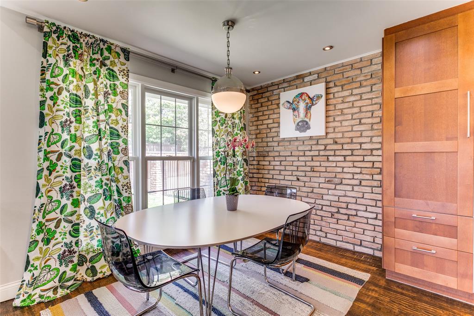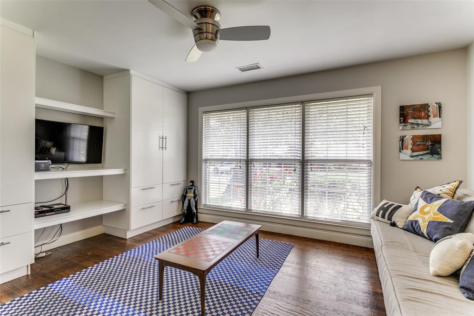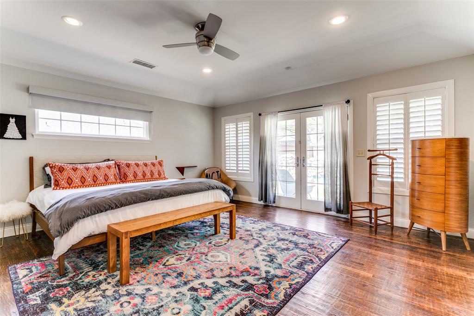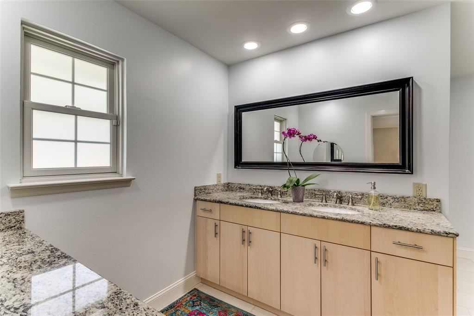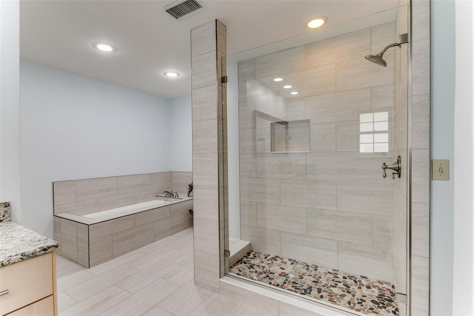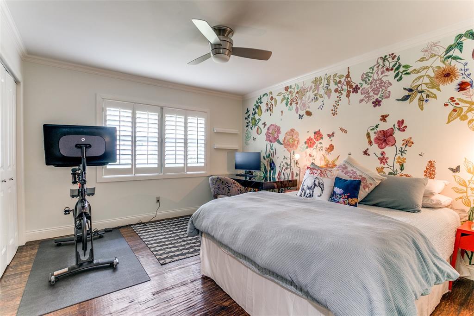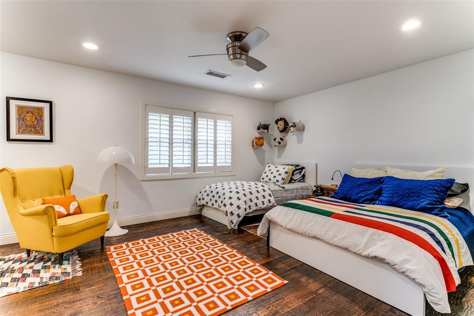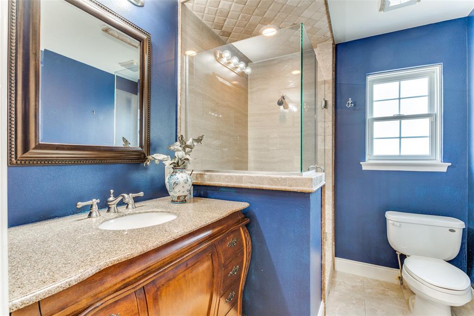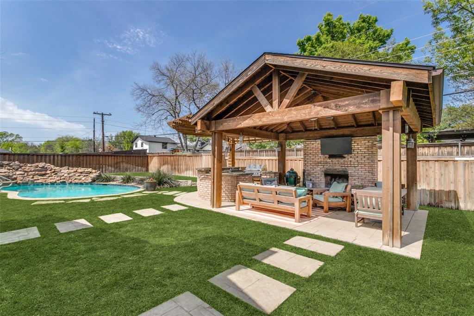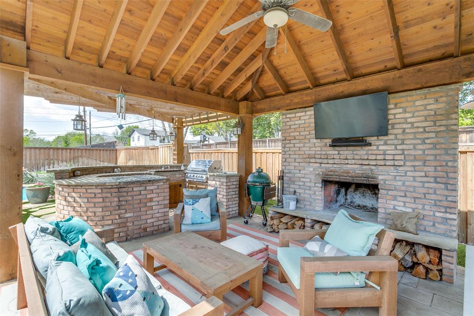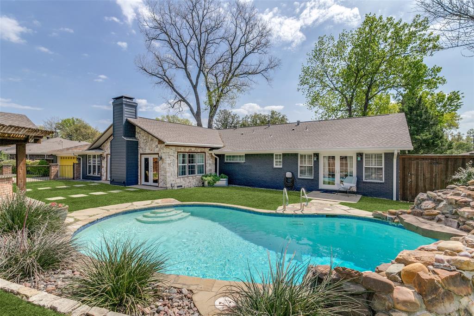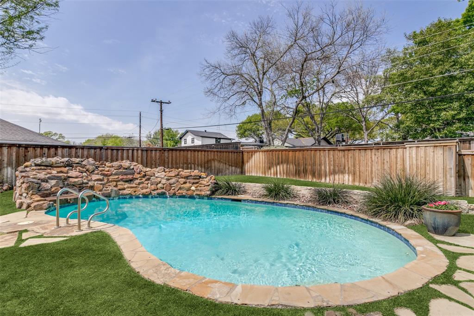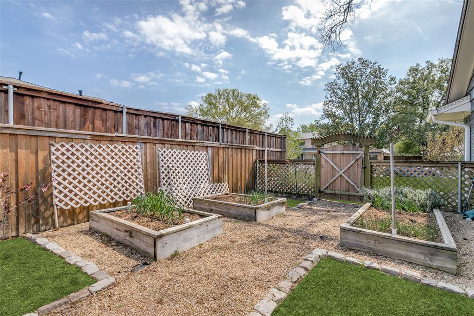4211 Melissa Lane, Dallas, Texas
$1,350,000 (Last Listing Price)
LOADING ..
Idyllic location in the heart of North Dallas, this 1-story home boasts an open floor plan that's flooded with natural light & flows seamlessly from indoors to out. The floor plan is anchored by a spacious living room with vaulted ceiling that opens to a renovated kitchen with custom cabinets, an impressive 16x6 center island & top of the line appliances. The property features 4 BR + a den flex space that could serve as a 5th BR, office or exercise room. The owner's suite enjoys serene views of the backyard & is spacious enough to accommodate a sitting area. A renovated master bath has dual vanities, an oversized shower, soaking tub & walk-in closet. French doors lead from the main living area & kitchen to the backyard, complete with beautiful pool & waterfall, spacious gazebo with outdoor kitchen, fireplace & living area. An add'l garden area on the east side of the home offers a spot to relax with a lovely patio.
School District: Dallas ISD
Dallas MLS #: 20309382
Representing the Seller: Listing Agent Julie Provenzano; Listing Office: Compass RE Texas, LLC.
For further information on this home and the Dallas real estate market, contact real estate broker Douglas Newby. 214.522.1000
Property Overview
- Listing Price: $1,350,000
- MLS ID: 20309382
- Status: Sold
- Days on Market: 1033
- Updated: 5/31/2023
- Previous Status: For Sale
- MLS Start Date: 4/21/2023
Property History
- Current Listing: $1,350,000
Interior
- Number of Rooms: 4
- Full Baths: 4
- Half Baths: 0
- Interior Features:
Decorative Lighting
Eat-in Kitchen
Flat Screen Wiring
Granite Counters
High Speed Internet Available
Kitchen Island
Open Floorplan
Vaulted Ceiling(s)
Walk-In Closet(s)
- Flooring:
Ceramic Tile
Hardwood
Stone
Wood
Parking
- Parking Features:
Garage
Garage Faces Rear
Gated
Kitchen Level
Parking Pad
Location
- County: Dallas
- Directions: From Royal go North on Midway and right on Melissa. House is on the left.
Community
- Home Owners Association: None
School Information
- School District: Dallas ISD
- Elementary School: Withers
- Middle School: Walker
- High School: White
Heating & Cooling
- Heating/Cooling:
Central
Natural Gas
Zoned
Utilities
- Utility Description:
Alley
City Sewer
City Water
Curbs
Individual Gas Meter
Natural Gas Available
Lot Features
- Lot Size (Acres): 0.39
- Lot Size (Sqft.): 16,988.4
- Lot Dimensions: 130x130
- Lot Description:
Interior Lot
Landscaped
Level
Lrg. Backyard Grass
Sprinkler System
- Fencing (Description):
Gate
Wood
Financial Considerations
- Price per Sqft.: $391
- Price per Acre: $3,461,538
- For Sale/Rent/Lease: For Sale
Disclosures & Reports
- Legal Description: LUNA PARK ESTATES BLK 1/5504 LT 2
- APN: 00000414220000000
- Block: 15504
If You Have Been Referred or Would Like to Make an Introduction, Please Contact Me and I Will Reply Personally
Douglas Newby represents clients with Dallas estate homes, architect designed homes and modern homes. Call: 214.522.1000 — Text: 214.505.9999
Listing provided courtesy of North Texas Real Estate Information Systems (NTREIS)
We do not independently verify the currency, completeness, accuracy or authenticity of the data contained herein. The data may be subject to transcription and transmission errors. Accordingly, the data is provided on an ‘as is, as available’ basis only.


