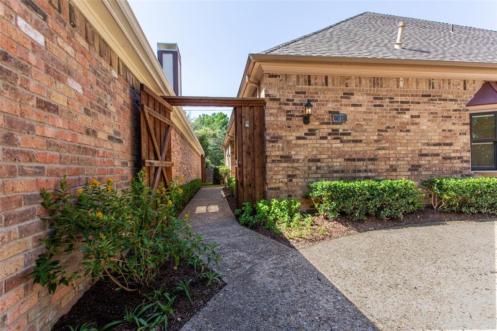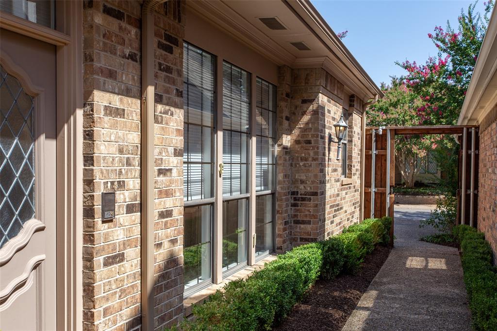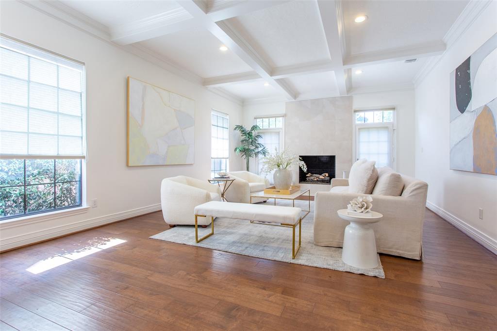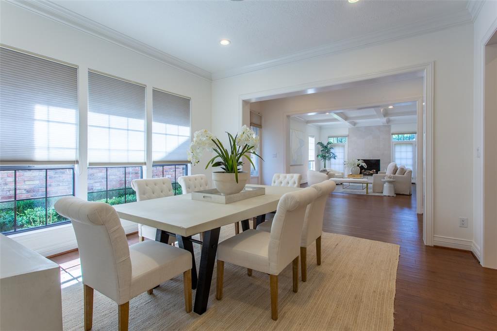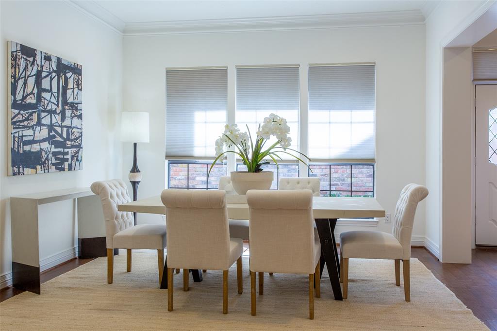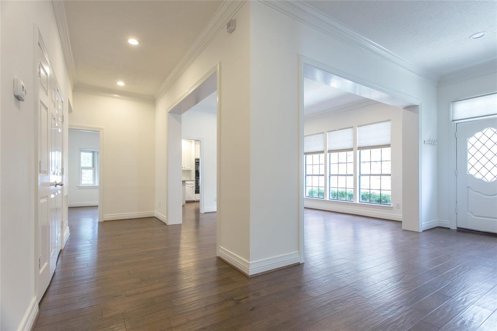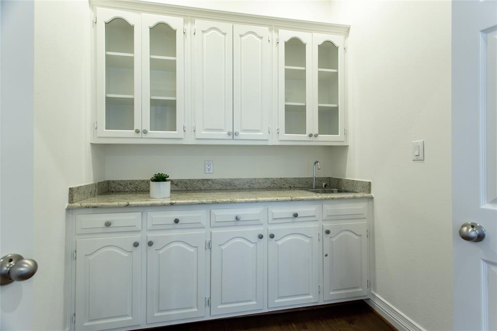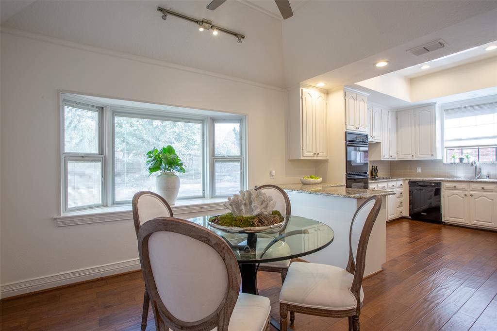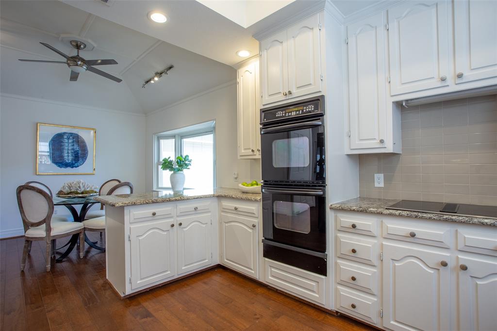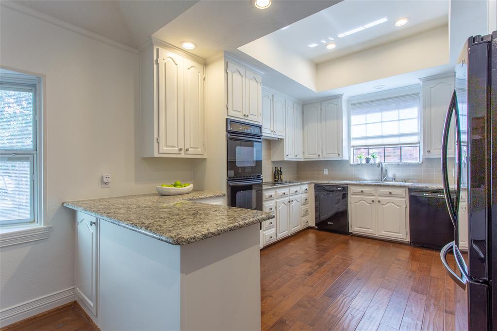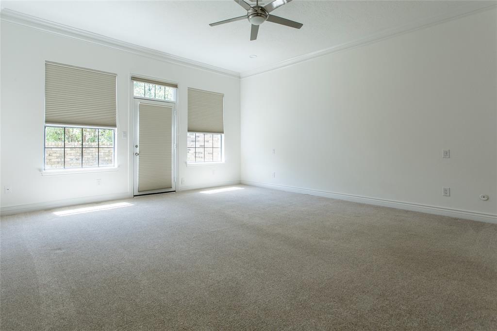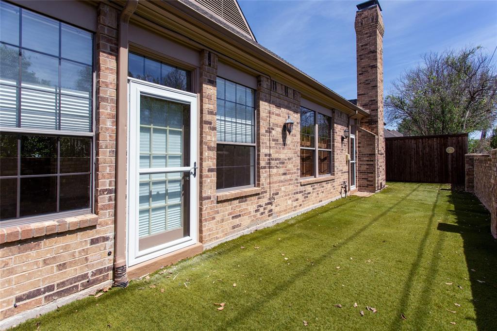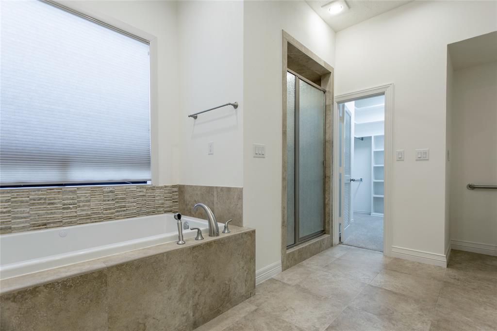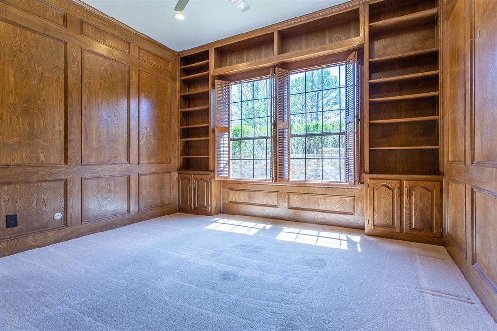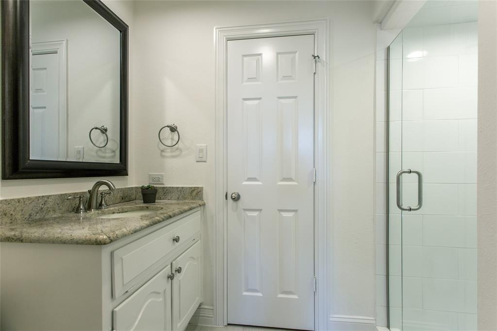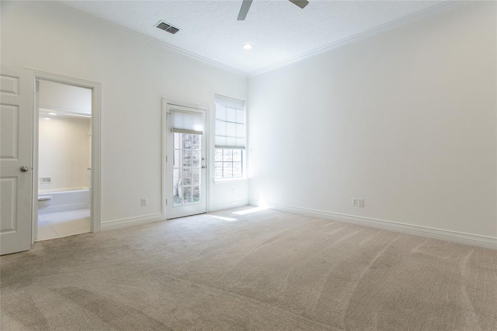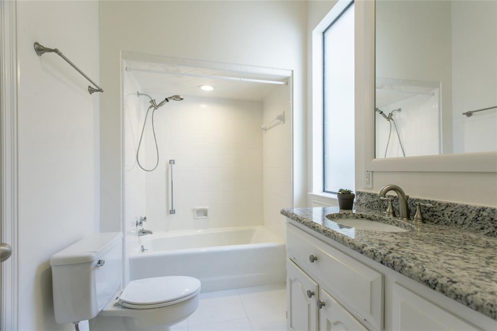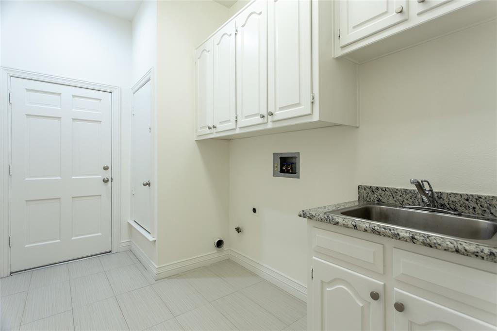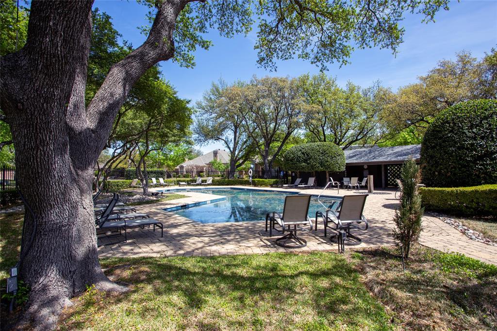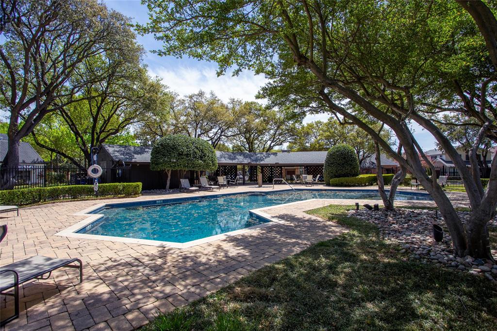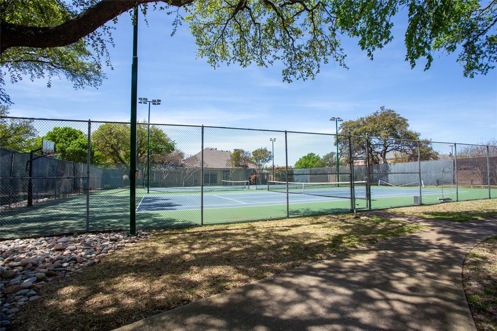6018 Steamboat Drive, Dallas, Texas
$835,000 (Last Listing Price)
LOADING ..
This immaculate one-story 3 bedroom, 3 bath patio home, located in the desirable 12500 Preston neighborhood, offers a fabulous floor plan and is move-in ready! The formal spaces are highlighted with beautiful crown moldings, cased openings, a coffered ceiling, 9 ft ceilings & 5 wood plank floors. The kitchen has two dishwashers, freshly-painted white cabinets, & a large bay window in the breakfast room. The large primary bedroom & bath features a jetted tub, double vanities & a large walk-in closet. Ensuite baths, spacious rooms, a wood-paneled bedroom-study & a turfed yard are add’l highlights. 2023 updates include interior paint throughout the home, a new shower & glass door & new sprinkler system. Centrally located near shopping, dining, private schools, the Cooper Aerobics Center, & Medical City, this home is one to see! Do not miss the community pool, cabana, & tennis courts in this quiet community. Buyer to confirm all dimensions, schools, taxes & info.
School District: Dallas ISD
Dallas MLS #: 20289391
Representing the Seller: Listing Agent Kay Ellen Pollack; Listing Office: Dave Perry Miller Real Estate
For further information on this home and the Dallas real estate market, contact real estate broker Douglas Newby. 214.522.1000
Property Overview
- Listing Price: $835,000
- MLS ID: 20289391
- Status: Sold
- Days on Market: 916
- Updated: 8/22/2023
- Previous Status: For Sale
- MLS Start Date: 8/22/2023
Property History
- Current Listing: $835,000
- Original Listing: $849,000
Interior
- Number of Rooms: 3
- Full Baths: 3
- Half Baths: 0
- Interior Features:
Built-in Features
Double Vanity
Granite Counters
Paneling
Walk-In Closet(s)
Wet Bar
- Flooring:
Carpet
Ceramic Tile
Wood
Parking
- Parking Features:
Garage Double Door
Additional Parking
Covered
Garage
Garage Faces Front
Kitchen Level
Location
- County: Dallas
- Directions: From Preston Rd. East on Steamboat-Shetland at 12500-- Steamboat curves to the right and house will be on your right.
Community
- Home Owners Association: Mandatory
School Information
- School District: Dallas ISD
- Elementary School: Pershing
- Middle School: Benjamin Franklin
- High School: Hillcrest
Heating & Cooling
- Heating/Cooling:
Fireplace(s)
Utilities
- Utility Description:
City Sewer
City Water
Lot Features
- Lot Size (Acres): 0.13
- Lot Size (Sqft.): 5,480
- Lot Dimensions: .1258
- Lot Description:
Interior Lot
No Backyard Grass
Sprinkler System
Subdivision
- Fencing (Description):
Fenced
Gate
Wood
Financial Considerations
- Price per Sqft.: $299
- Price per Acre: $6,637,520
- For Sale/Rent/Lease: For Sale
Disclosures & Reports
- APN: 7450 00D 00300 1007450 00D
- Block: D/7450
If You Have Been Referred or Would Like to Make an Introduction, Please Contact Me and I Will Reply Personally
Douglas Newby represents clients with Dallas estate homes, architect designed homes and modern homes. Call: 214.522.1000 — Text: 214.505.9999
Listing provided courtesy of North Texas Real Estate Information Systems (NTREIS)
We do not independently verify the currency, completeness, accuracy or authenticity of the data contained herein. The data may be subject to transcription and transmission errors. Accordingly, the data is provided on an ‘as is, as available’ basis only.



