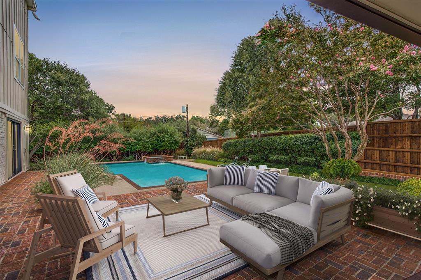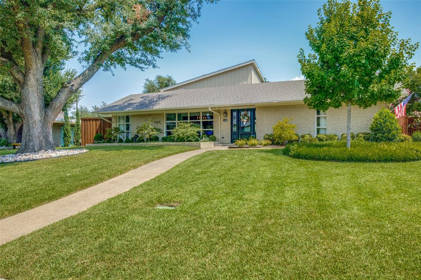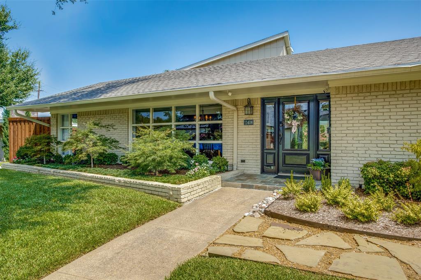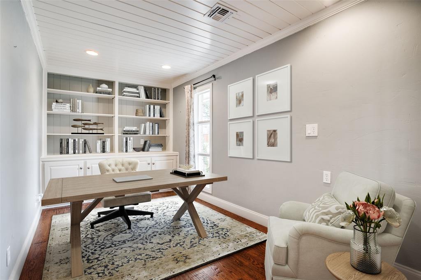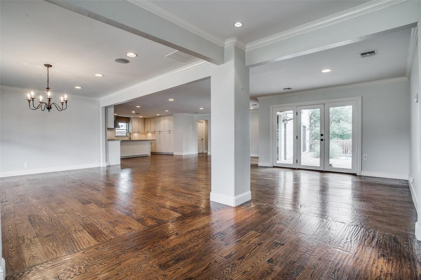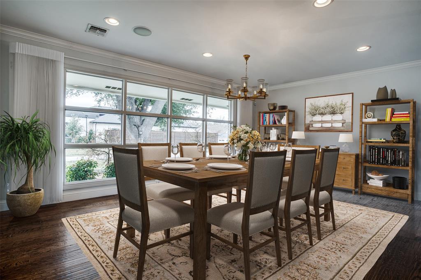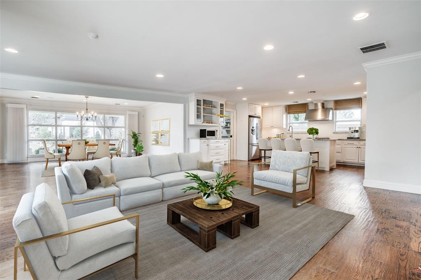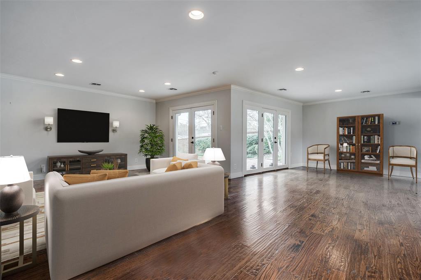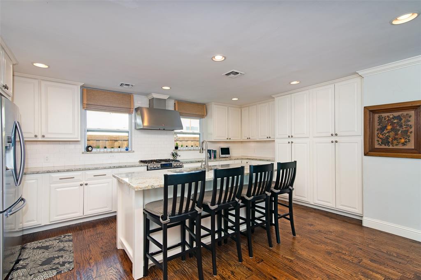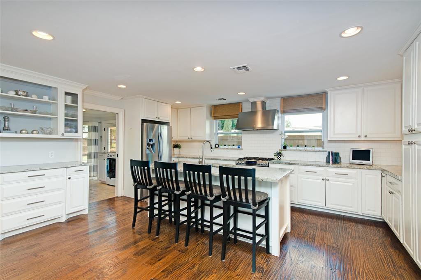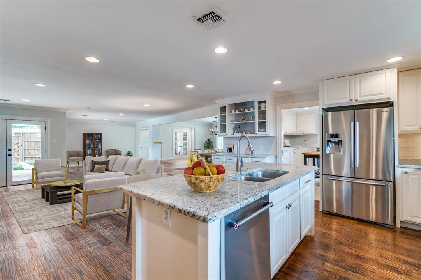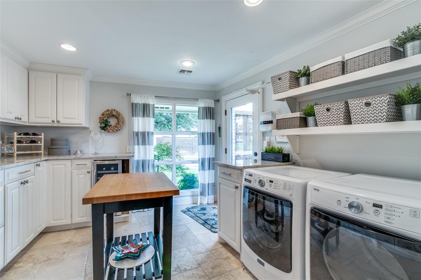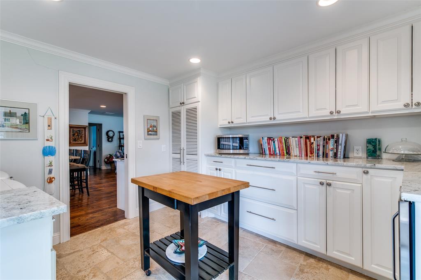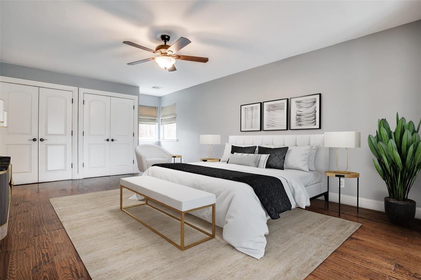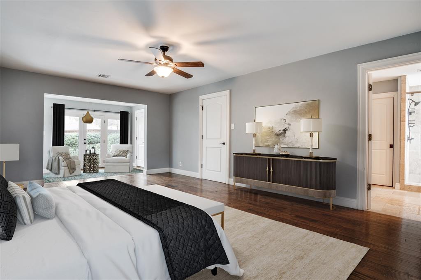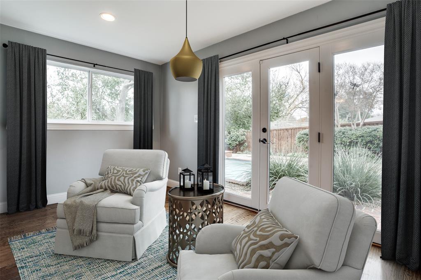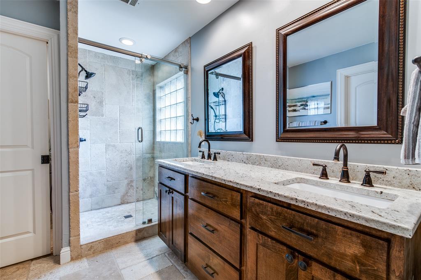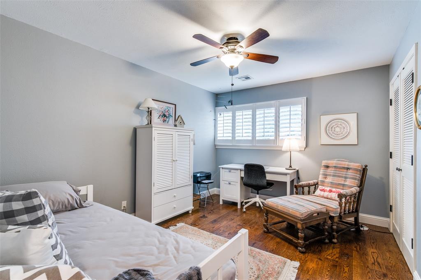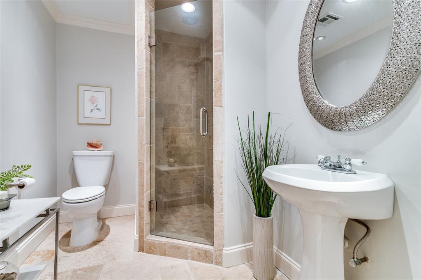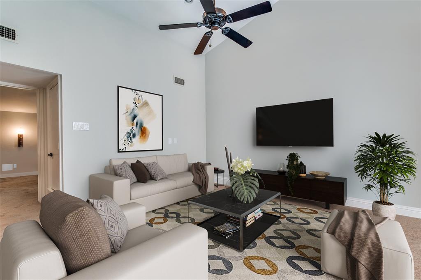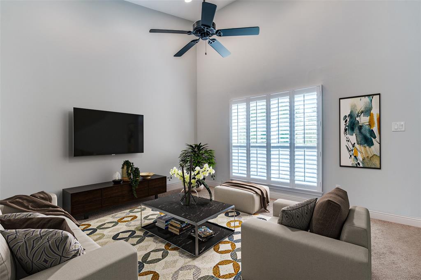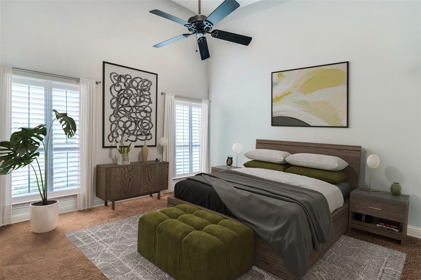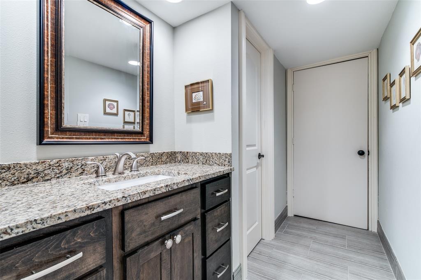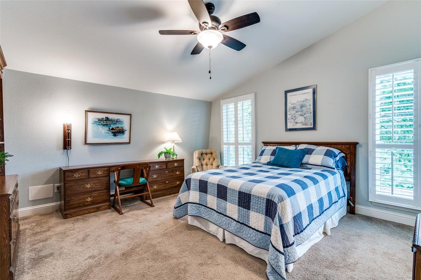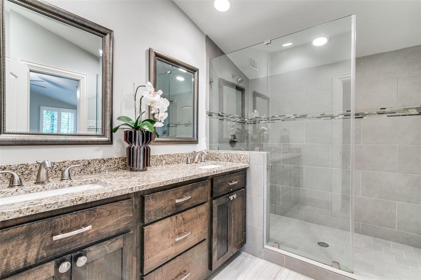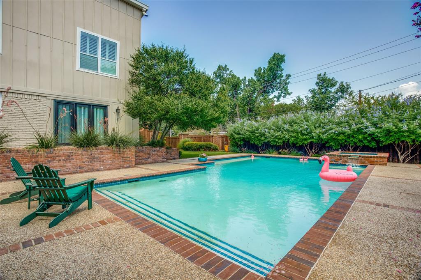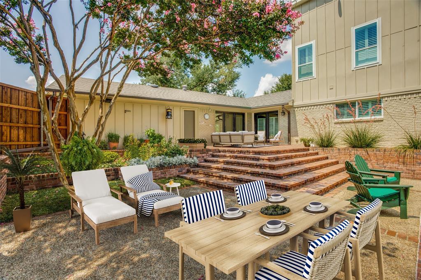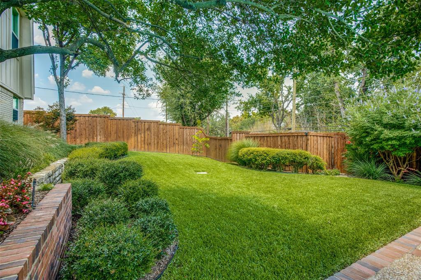11406 Valleydale Drive, Dallas, Texas
$998,000 (Last Listing Price)
LOADING ..
Multiple offer received- Best and Final by 6 pm Sunday Feb 5th. Charming ranch-style home centered around a backyard oasis complete with pool, spa, grassy area & mature landscaping. This 2-story home offers an open floor plan with a downstairs primary bedroom with sitting area, secondary bedroom & bath, study, and a gourmet kitchen complete with an oversized pantry+utility room. The kitchen features a spacious island with white cabinets, granite, stainless appliances, refrigerator & dual fuel range. Upstairs features 2 bedrooms, 2 full baths, stackable laundry closet, extra storage closets & a second living area with vaulted ceilings. Recent improvements: roof (2019), utility room renovations, 8’ fence, new electrical panel, tankless water heater, plantation shutters, gutters, new pool equipment & $30K+ in landscaping.This home has been lovingly maintained over the years — just move in & start enjoying! Close proximity to shopping, dining, major highways, hospitals & the JCC.
School District: Dallas ISD
Dallas MLS #: 20251148
Representing the Seller: Listing Agent Amy Galley; Listing Office: Compass RE Texas, LLC.
For further information on this home and the Dallas real estate market, contact real estate broker Douglas Newby. 214.522.1000
Property Overview
- Listing Price: $998,000
- MLS ID: 20251148
- Status: Sold
- Days on Market: 996
- Updated: 3/4/2023
- Previous Status: For Sale
- MLS Start Date: 2/3/2023
Property History
- Current Listing: $998,000
Interior
- Number of Rooms: 4
- Full Baths: 4
- Half Baths: 0
- Interior Features:
Built-in Features
Cable TV Available
Chandelier
Decorative Lighting
Double Vanity
Granite Counters
High Speed Internet Available
Kitchen Island
Open Floorplan
Pantry
Sound System Wiring
Vaulted Ceiling(s)
Walk-In Closet(s)
- Flooring:
Carpet
Ceramic Tile
Wood
Parking
- Parking Features:
Garage Single Door
Epoxy Flooring
Garage
Garage Door Opener
Garage Faces Side
Shared Driveway
Location
- County: Dallas
- Directions: When driving 75S exit Forest Lane and Stay on Service road. Turn right on Northaven. Turn Right on Valleydale and home will be on your right side.
Community
- Home Owners Association: None
School Information
- School District: Dallas ISD
- Elementary School: Kramer
- Middle School: Benjamin Franklin
- High School: Hillcrest
Heating & Cooling
- Heating/Cooling:
Natural Gas
Zoned
Utilities
- Utility Description:
City Sewer
City Water
Curbs
Individual Gas Meter
Individual Water Meter
Lot Features
- Lot Size (Acres): 0.39
- Lot Size (Sqft.): 16,857.72
- Lot Description:
Few Trees
Interior Lot
Landscaped
Sprinkler System
Subdivision
- Fencing (Description):
Wood
Financial Considerations
- Price per Sqft.: $304
- Price per Acre: $2,578,811
- For Sale/Rent/Lease: For Sale
Disclosures & Reports
- Legal Description: HILL HAVEN HEIGHTS NO 3 BLK 8/7280 LOT 2
- APN: 00000705955000000
- Block: 87280
If You Have Been Referred or Would Like to Make an Introduction, Please Contact Me and I Will Reply Personally
Douglas Newby represents clients with Dallas estate homes, architect designed homes and modern homes. Call: 214.522.1000 — Text: 214.505.9999
Listing provided courtesy of North Texas Real Estate Information Systems (NTREIS)
We do not independently verify the currency, completeness, accuracy or authenticity of the data contained herein. The data may be subject to transcription and transmission errors. Accordingly, the data is provided on an ‘as is, as available’ basis only.


