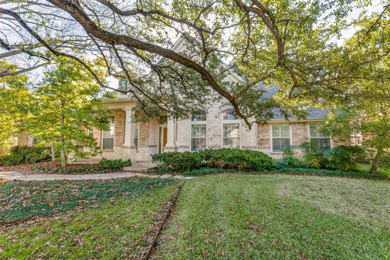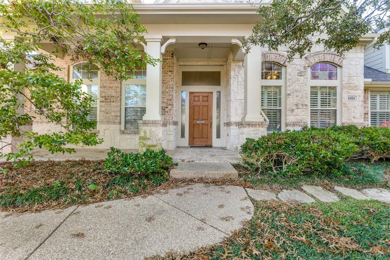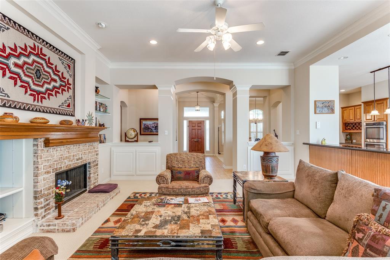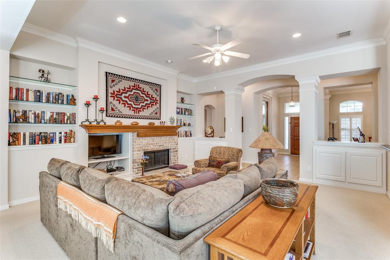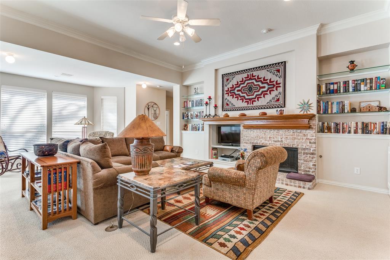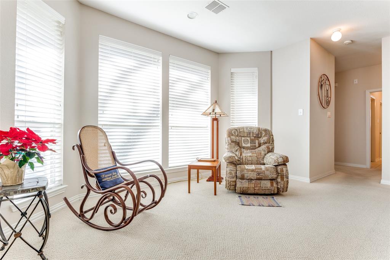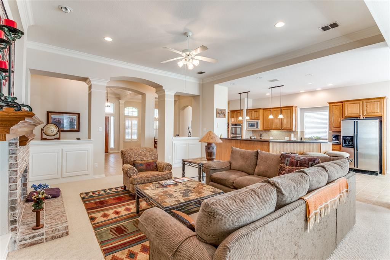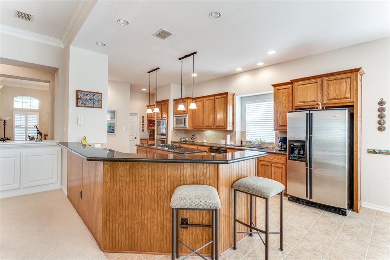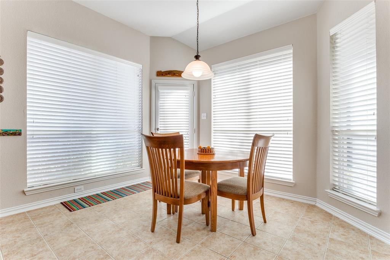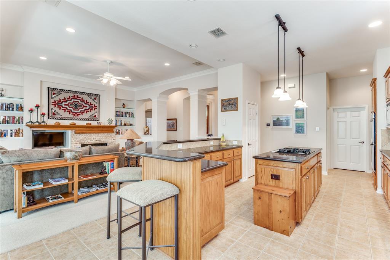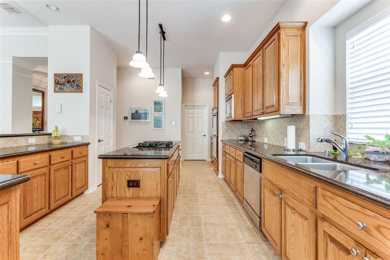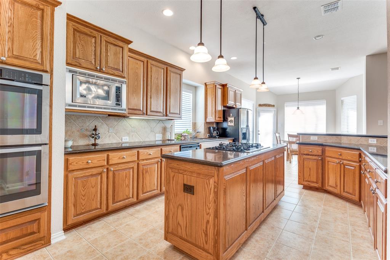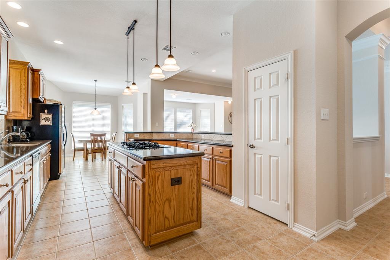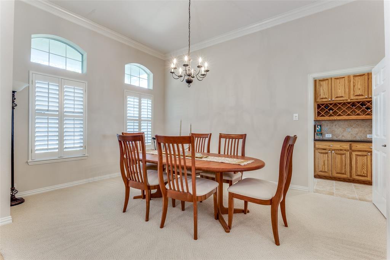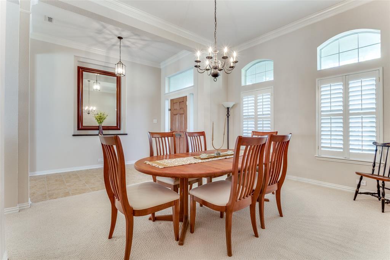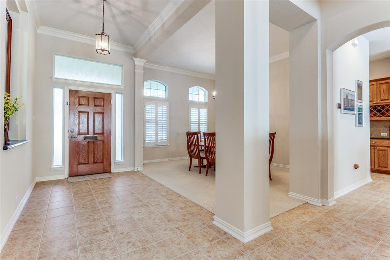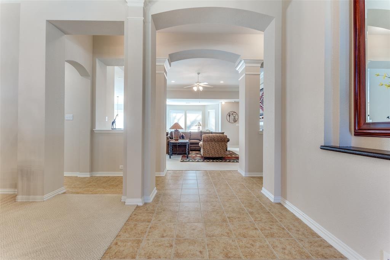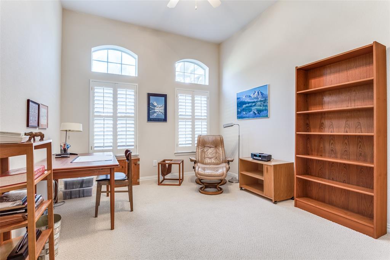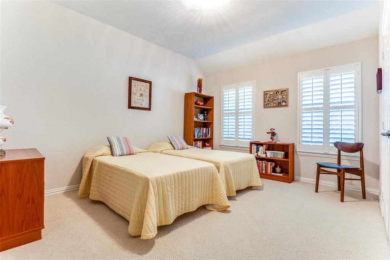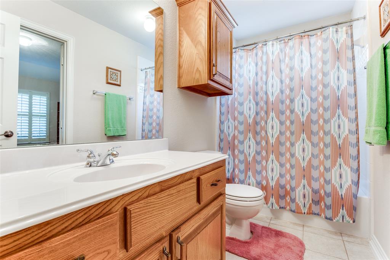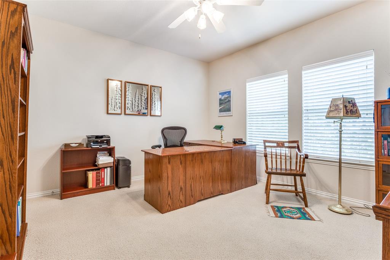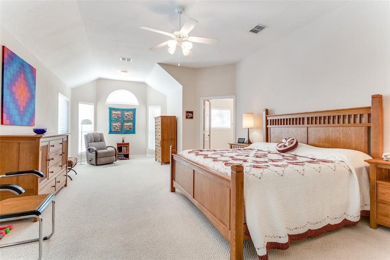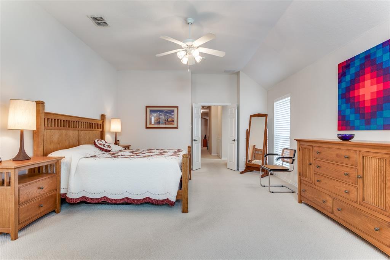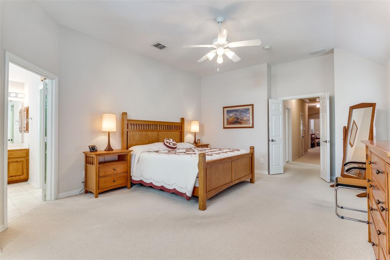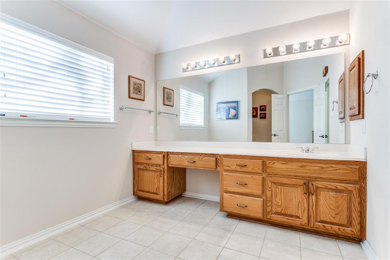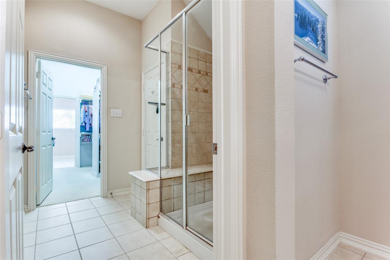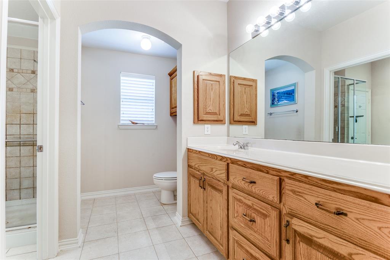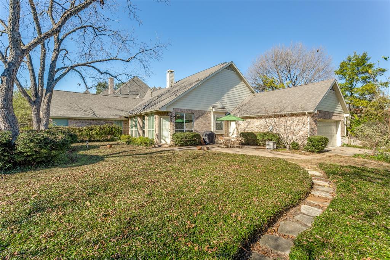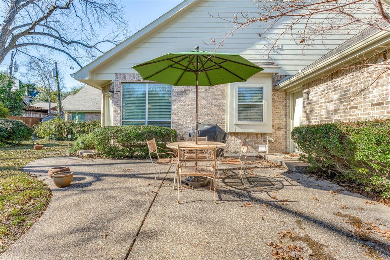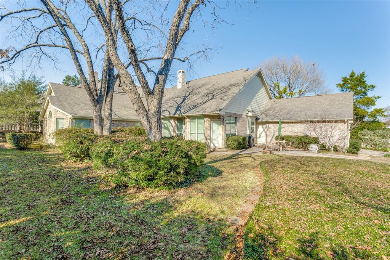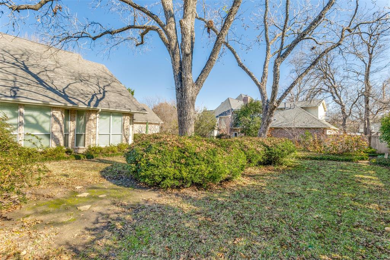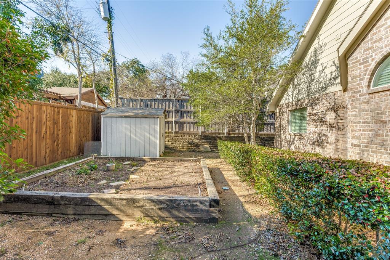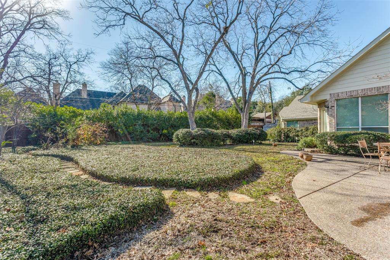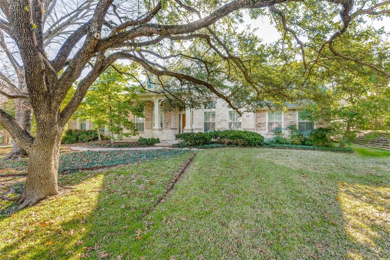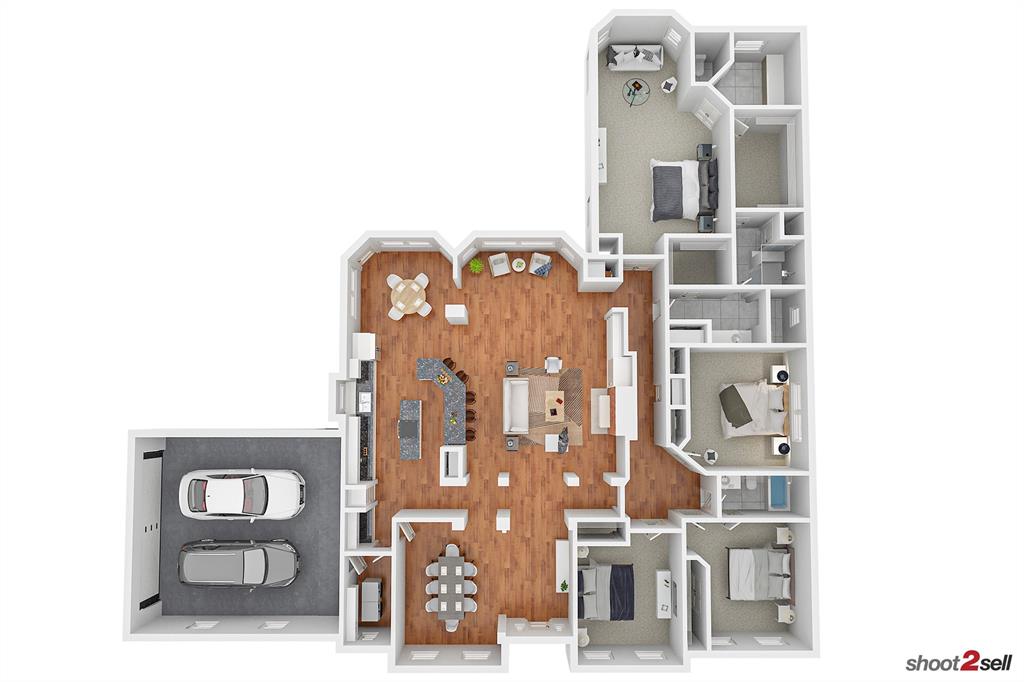6324 Lafayette Way, Dallas, Texas
$895,000 (Last Listing Price)
LOADING ..
Multiple offers received. Best offer due 1-29 at 8pm. This charming single-story home has undeniable curb appeal with its welcoming covered front porch, brick and stone details, gables, and dormer windows. Step into the light and airy open floorplan featuring soaring ceilings, windows galore, double crown molding, a cozy fireplace, and ample storage space. The living area, kitchen, and dining room are the heart of the home, with a beautiful flow that welcomes entertaining and family gatherings. The well-appointed kitchen boasts an abundance of granite counter space, gas cooktop with a telescoping vent, stainless steel double ovens, and plentiful cabinet space. As you make your way to the private owner's suite, you will find a double-door entry into your own spacious sleeping quarters, including a sitting area plus his-and-hers en suite bathroom connected by a large walk-in closet. This 4 bedroom, 2.5 bath home has tons of outdoor living space on a .38 acre lot. Sold as is.
School District: Dallas ISD
Dallas MLS #: 20231679
Representing the Seller: Listing Agent Cynthia Hart; Listing Office: Colleen Frost Real Estate Serv
For further information on this home and the Dallas real estate market, contact real estate broker Douglas Newby. 214.522.1000
Property Overview
- Listing Price: $895,000
- MLS ID: 20231679
- Status: Sold
- Days on Market: 1058
- Updated: 2/17/2023
- Previous Status: For Sale
- MLS Start Date: 2/17/2023
Property History
- Current Listing: $895,000
Interior
- Number of Rooms: 4
- Full Baths: 2
- Half Baths: 1
- Interior Features:
Cable TV Available
Decorative Lighting
Granite Counters
High Speed Internet Available
Kitchen Island
Open Floorplan
Pantry
Walk-In Closet(s)
- Flooring:
Carpet
Ceramic Tile
Parking
- Parking Features:
Garage Double Door
Garage
Garage Door Opener
Garage Faces Side
Kitchen Level
Location
- County: Dallas
- Directions: From Preston Rd turn East on Turner Way, North on Gramercy Ln, Left on Lafayette Way From Hillcrest Rd turn West on Churchill Way, North on Gramercy Ln, Left on Lafayette Way
Community
- Home Owners Association: None
School Information
- School District: Dallas ISD
- Elementary School: Pershing
- Middle School: Benjamin Franklin
- High School: Hillcrest
Heating & Cooling
- Heating/Cooling:
Central
Natural Gas
Utilities
- Utility Description:
Cable Available
City Sewer
City Water
Electricity Connected
Individual Gas Meter
Phone Available
Lot Features
- Lot Size (Acres): 0.38
- Lot Size (Sqft.): 16,683.48
- Lot Description:
Few Trees
Landscaped
Oak
Sprinkler System
Subdivision
- Fencing (Description):
Back Yard
Fenced
Wood
Financial Considerations
- Price per Sqft.: $283
- Price per Acre: $2,336,815
- For Sale/Rent/Lease: For Sale
Disclosures & Reports
- Legal Description: PRESTON CLUB ESTATES NO 3 BLK F/7454 LT 11
- Restrictions: Deed
- APN: 00000733756000000
- Block: F/745
If You Have Been Referred or Would Like to Make an Introduction, Please Contact Me and I Will Reply Personally
Douglas Newby represents clients with Dallas estate homes, architect designed homes and modern homes. Call: 214.522.1000 — Text: 214.505.9999
Listing provided courtesy of North Texas Real Estate Information Systems (NTREIS)
We do not independently verify the currency, completeness, accuracy or authenticity of the data contained herein. The data may be subject to transcription and transmission errors. Accordingly, the data is provided on an ‘as is, as available’ basis only.


