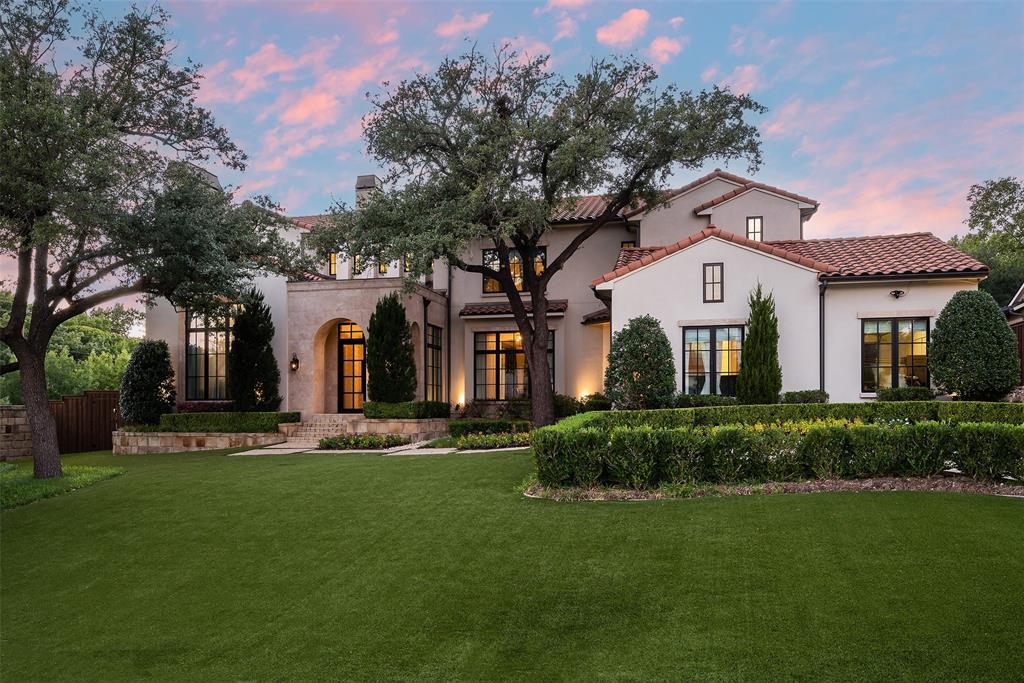11821 Doolin Court, Dallas, Texas
$3,250,000 (Last Listing Price)
LOADING ..
Nestled behind a stone wall in an exclusive, eight-home gated community in Preston Hollow, this Santa Barbara style estate built in 2017 offers a low-maintenance lifestyle with designer finishes conveniently located near top medical centers, private schools, shopping and dining. Expansive windows, vaulted ceilings and great art walls provide an airy and open floor plan. The eat-in chef’s kitchen with quartzite waterfall island, Wolf and Subzero appliances and 100-bottle chilled wine display opens to a dining and living area, all connected to an expansive outdoor terrace with fireplace and heaters that overlooks the heated resort style pool, putting green and fully turfed property. The progressive floorplan has a primary suite and guest suite on both levels. Downstairs office boasts a two-story ceiling and fireplace. An upstairs game room with balcony and adjacent media room provide convenient in-house entertainment. The oversized 3-car garages and motor court provide ample parking.
School District: Dallas ISD
Dallas MLS #: 20196850
Representing the Seller: Listing Agent Ryan Streiff; Listing Office: Dave Perry Miller Real Estate
For further information on this home and the Dallas real estate market, contact real estate broker Douglas Newby. 214.522.1000
Property Overview
- Listing Price: $3,250,000
- MLS ID: 20196850
- Status: Sold
- Days on Market: 968
- Updated: 5/18/2023
- Previous Status: For Sale
- MLS Start Date: 5/18/2023
Property History
- Current Listing: $3,250,000
Interior
- Number of Rooms: 4
- Full Baths: 4
- Half Baths: 2
- Interior Features:
Built-in Wine Cooler
Cable TV Available
Chandelier
Decorative Lighting
Eat-in Kitchen
Flat Screen Wiring
Granite Counters
High Speed Internet Available
Kitchen Island
Multiple Staircases
Open Floorplan
Pantry
Smart Home System
Sound System Wiring
Vaulted Ceiling(s)
Walk-In Closet(s)
Wet Bar
In-Law Suite Floorplan
- Flooring:
Carpet
Ceramic Tile
Wood
Parking
- Parking Features:
Garage Door Opener
Location
- County: Dallas
- Directions: From Hillcrest Road, head west on Forest Lane to Doolin Court, which will be your 3rd street on the rights. Pull into the gated area and enter the gate code.
Community
- Home Owners Association: Mandatory
School Information
- School District: Dallas ISD
- Elementary School: Pershing
- Middle School: Benjamin Franklin
- High School: Hillcrest
Heating & Cooling
- Heating/Cooling:
Central
Fireplace(s)
Natural Gas
Utilities
- Utility Description:
City Sewer
City Water
Concrete
Curbs
Electricity Connected
Individual Gas Meter
Individual Water Meter
Natural Gas Available
Lot Features
- Lot Size (Acres): 0.37
- Lot Size (Sqft.): 16,030.08
- Lot Description:
Cul-De-Sac
Landscaped
Sprinkler System
- Fencing (Description):
Wood
Financial Considerations
- Price per Sqft.: $506
- Price per Acre: $8,831,522
- For Sale/Rent/Lease: For Sale
Disclosures & Reports
- Legal Description: IRIS HOLLOW BLK 40/7460 LT 9 ACS 0.367
- APN: 00746000400090000
- Block: 40/74
If You Have Been Referred or Would Like to Make an Introduction, Please Contact Me and I Will Reply Personally
Douglas Newby represents clients with Dallas estate homes, architect designed homes and modern homes. Call: 214.522.1000 — Text: 214.505.9999
Listing provided courtesy of North Texas Real Estate Information Systems (NTREIS)
We do not independently verify the currency, completeness, accuracy or authenticity of the data contained herein. The data may be subject to transcription and transmission errors. Accordingly, the data is provided on an ‘as is, as available’ basis only.


