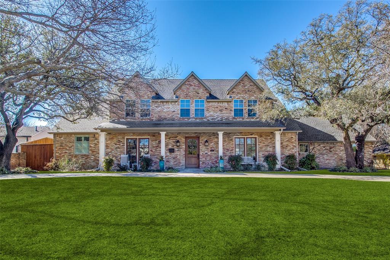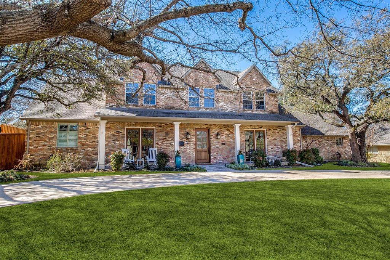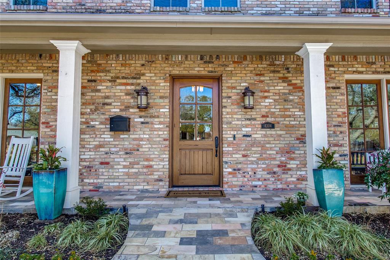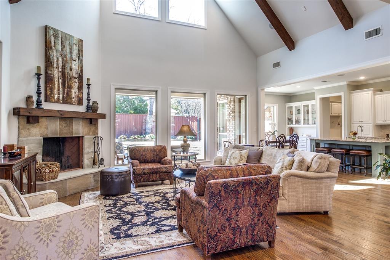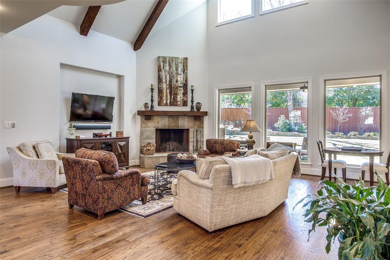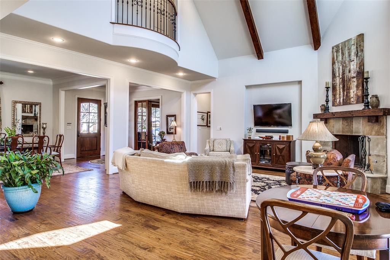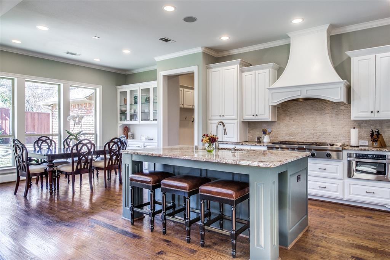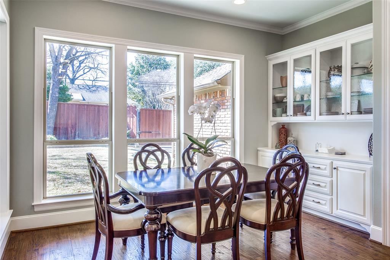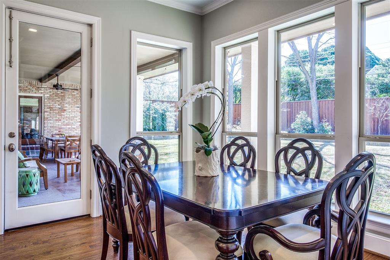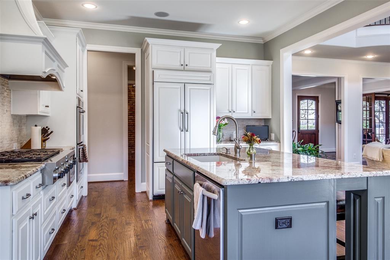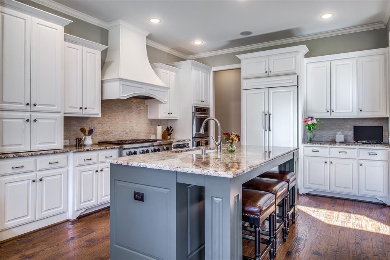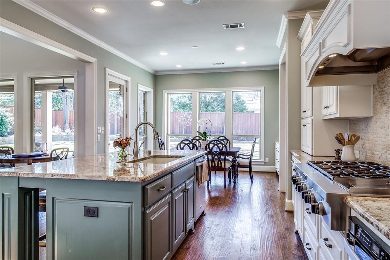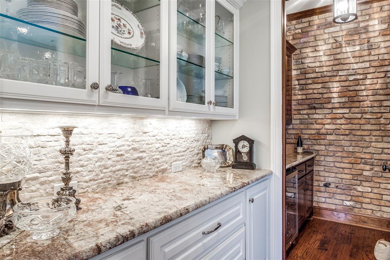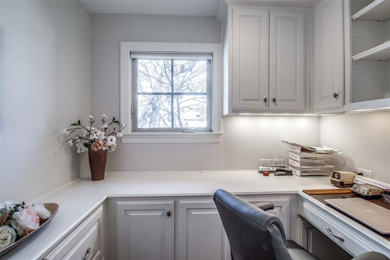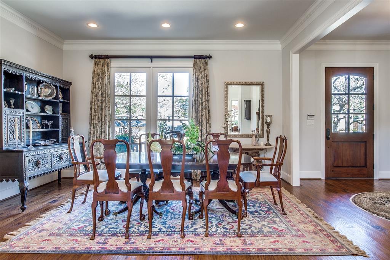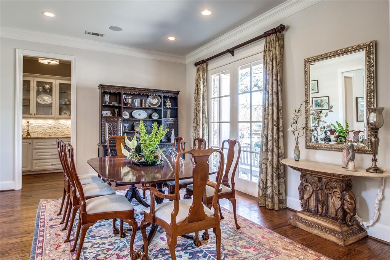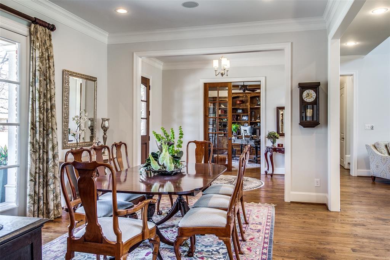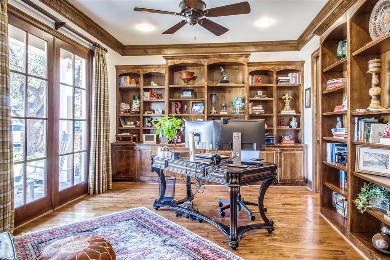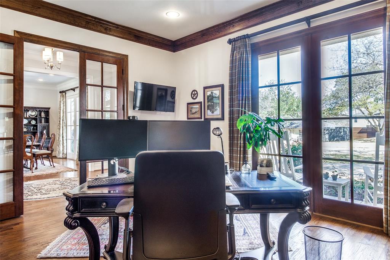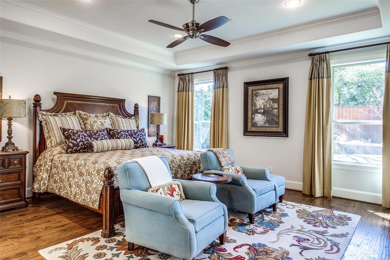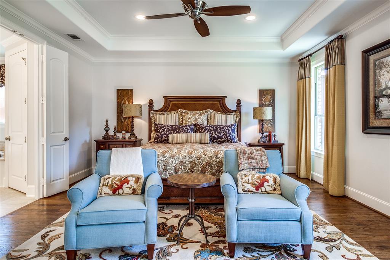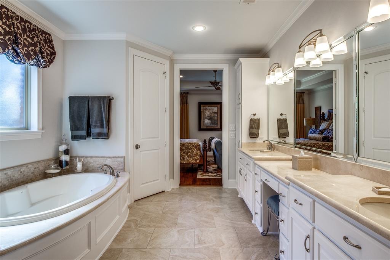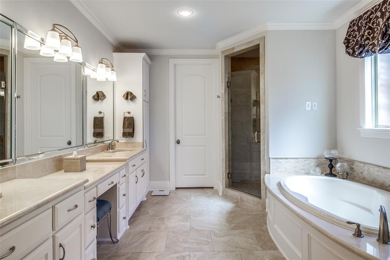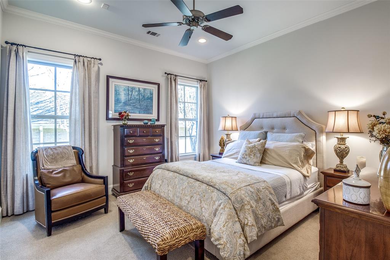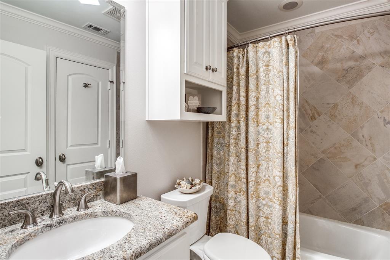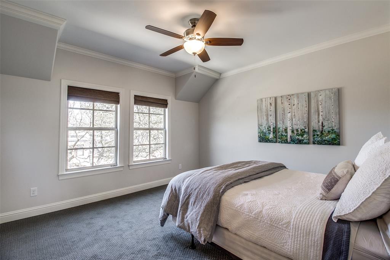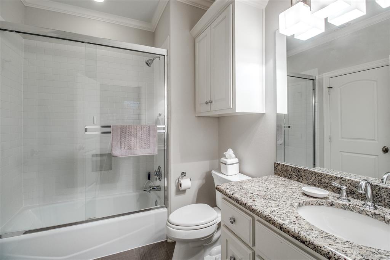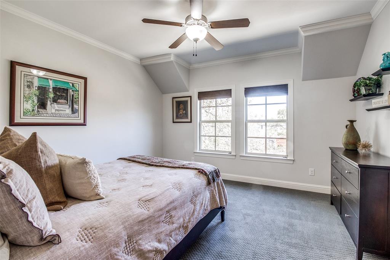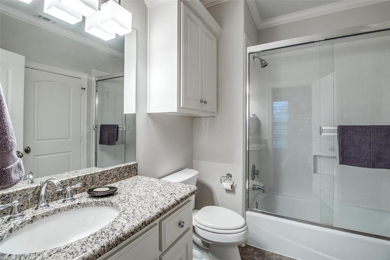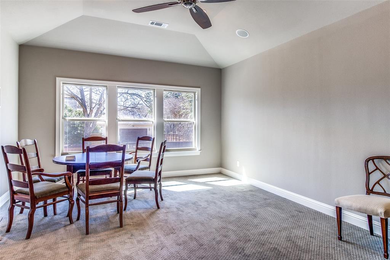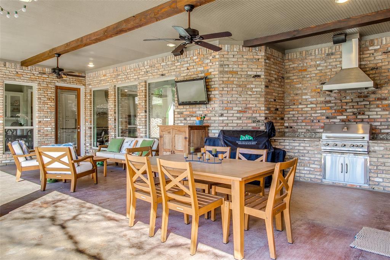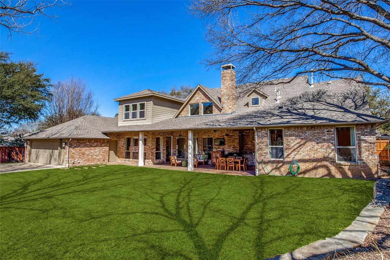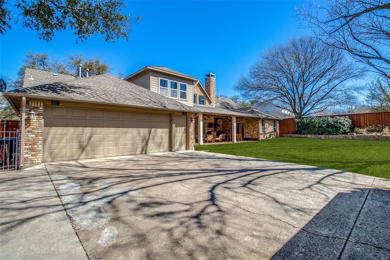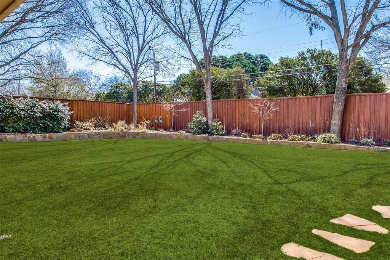4304 Nashwood Lane, Dallas, Texas
$1,799,000 (Last Listing Price)
LOADING ..
This is the one your buyers have been looking for. Built from the foundation up in 2011 with all new plumbing, wiring, floors, walls, kitchen and baths and second story added. Impressive and gracious home with a wonderful, open floor plan for family living and entertaining. Beautifully rebuilt with quality construction and 10 ft ceilings throughout both up and downstairs. Master, guest bedroom down, two bedrooms and a game room are up. Features include an amazing amount of storage, butlers pantry, wine storage room, mom's office, large laundry room, wood floors throughout the downstairs, new carpet upstairs and a richly appointed study with built ins. Huge back yard with mature trees, fully landscaped, large covered patio and outdoor kitchen. Electronic gate on the alley with extra parking behind the garage. Circular driveway also. Private school corridor close to Hockaday, Jesuit, Parish, Greenhill and ESD.
School District: Dallas ISD
Dallas MLS #: 20020509
Representing the Seller: Listing Agent Jill Long; Listing Office: Allie Beth Allman & Assoc.
For further information on this home and the Dallas real estate market, contact real estate broker Douglas Newby. 214.522.1000
Property Overview
- Listing Price: $1,799,000
- MLS ID: 20020509
- Status: Sold
- Days on Market: 1215
- Updated: 5/17/2022
- Previous Status: For Sale
- MLS Start Date: 5/17/2022
Property History
- Current Listing: $1,799,000
Interior
- Number of Rooms: 4
- Full Baths: 4
- Half Baths: 1
- Interior Features:
Built-in Wine Cooler
Cable TV Available
Cathedral Ceiling(s)
Chandelier
Decorative Lighting
Double Vanity
Dry Bar
Eat-in Kitchen
Flat Screen Wiring
Granite Counters
High Speed Internet Available
Kitchen Island
Open Floorplan
Smart Home System
Sound System Wiring
Vaulted Ceiling(s)
Walk-In Closet(s)
- Flooring:
Carpet
Wood
Parking
- Parking Features:
Garage Single Door
Additional Parking
Alley Access
Location
- County: Dallas
- Directions: North of Forest Lane, East of Midway, West of Inwood
Community
- Home Owners Association: None
School Information
- School District: Dallas ISD
- Elementary School: Nathan Adams
- Middle School: Walker
- High School: White
Heating & Cooling
- Heating/Cooling:
Zoned
Utilities
- Utility Description:
Alley
City Sewer
City Water
Curbs
Individual Gas Meter
Individual Water Meter
Underground Utilities
Lot Features
- Lot Size (Acres): 0.38
- Lot Size (Sqft.): 16,378.56
- Lot Dimensions: 112 x 143
- Lot Description:
Few Trees
Interior Lot
Landscaped
Lrg. Backyard Grass
Sprinkler System
Subdivision
- Fencing (Description):
Back Yard
High Fence
Wood
Financial Considerations
- Price per Sqft.: $404
- Price per Acre: $4,784,574
- For Sale/Rent/Lease: For Sale/Lease
Disclosures & Reports
- Legal Description: HOCKADAY MANOR 3 BLK A/8392 LT 6 VOL2002138/0
- APN: 00000808768000000
- Block: A8392
If You Have Been Referred or Would Like to Make an Introduction, Please Contact Me and I Will Reply Personally
Douglas Newby represents clients with Dallas estate homes, architect designed homes and modern homes. Call: 214.522.1000 — Text: 214.505.9999
Listing provided courtesy of North Texas Real Estate Information Systems (NTREIS)
We do not independently verify the currency, completeness, accuracy or authenticity of the data contained herein. The data may be subject to transcription and transmission errors. Accordingly, the data is provided on an ‘as is, as available’ basis only.


