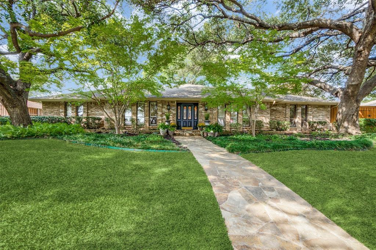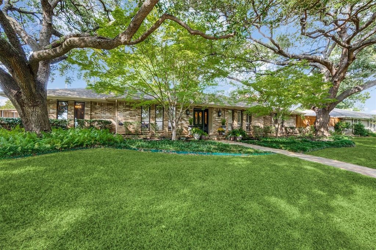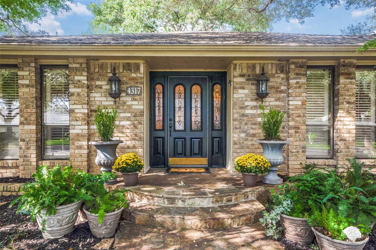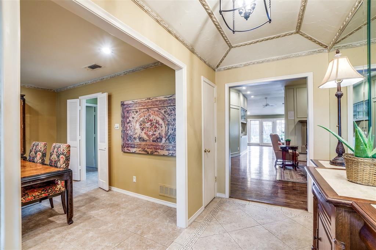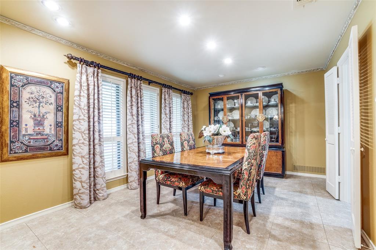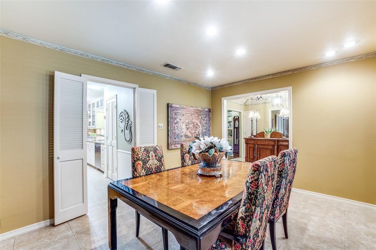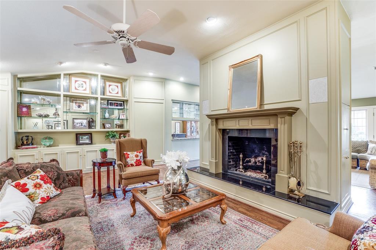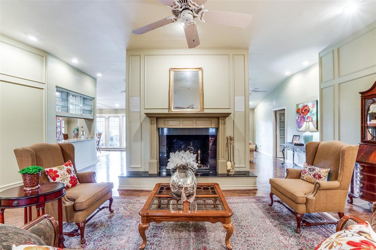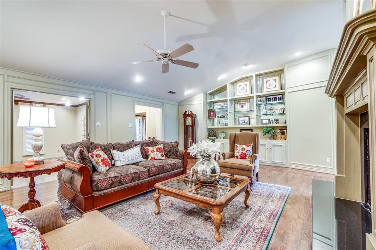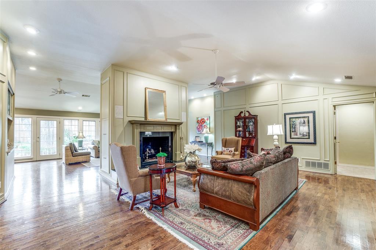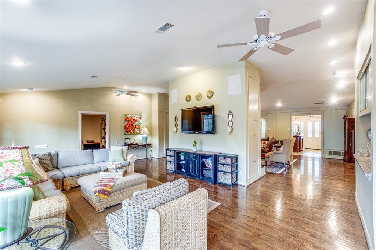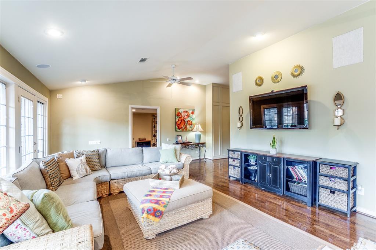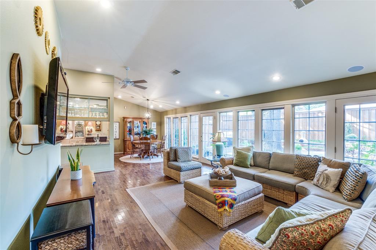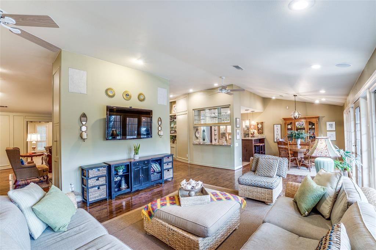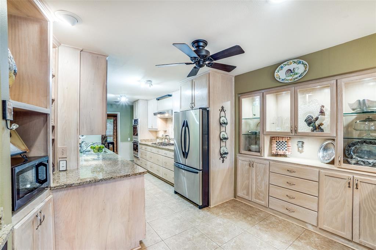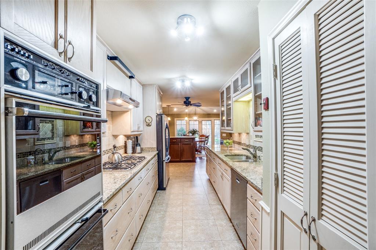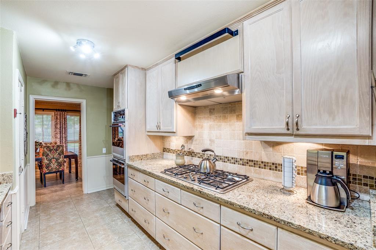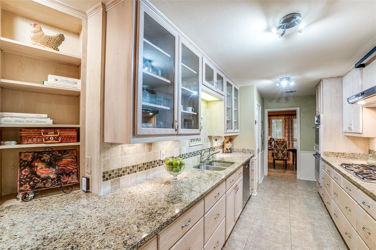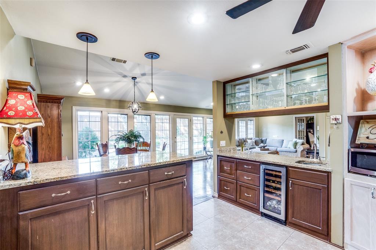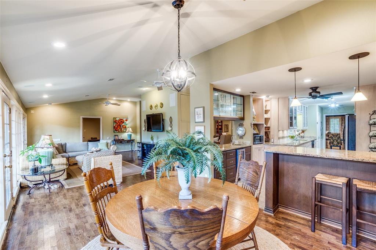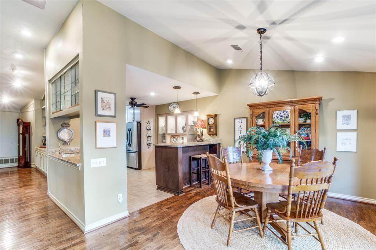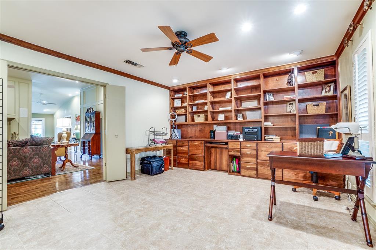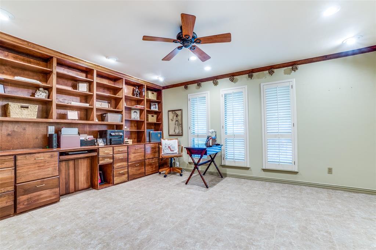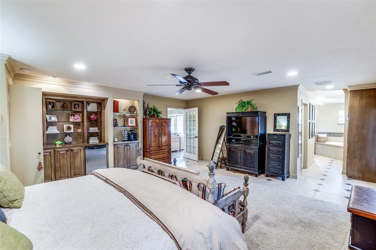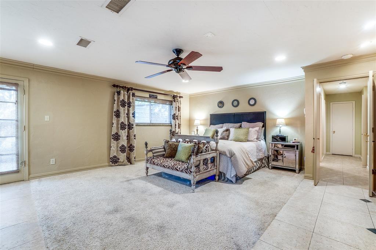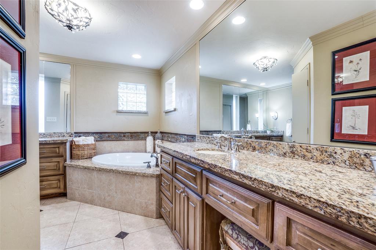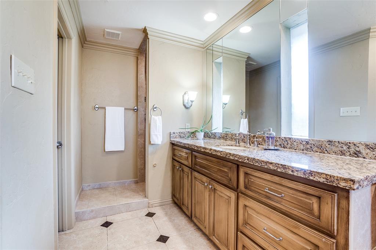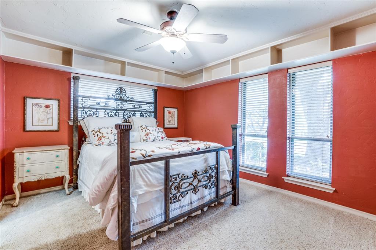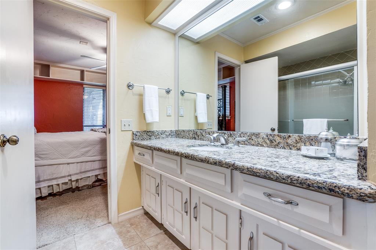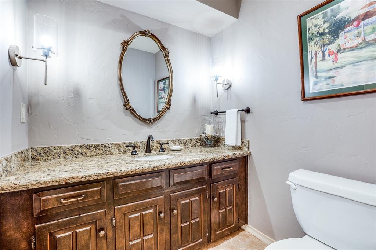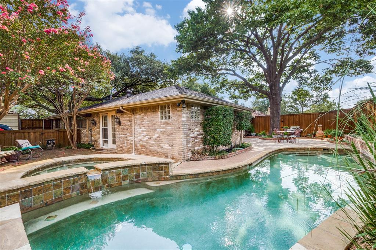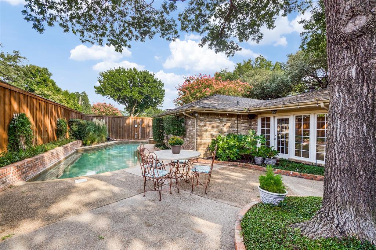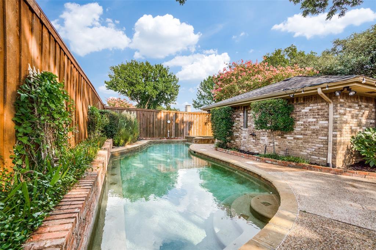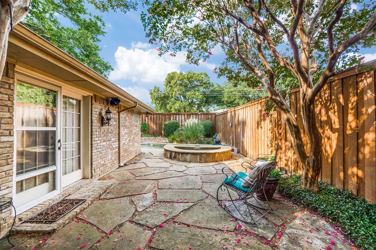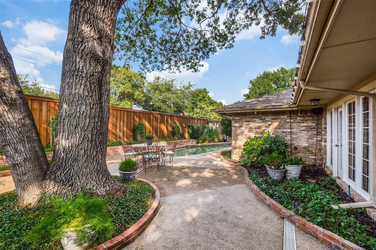4317 Echo Glen Drive, Dallas, Texas
$639,500 (Last Listing Price)
LOADING ..
Extensive updating in this Truly Special Home. Very spacious den features gorgeous wood floors, fireplace and many more amenities. Over-sized 2nd living area is enhanced with a vaulted ceiling, beautiful wood floors, and a wall of updated Pella windows and doors that overlooks a wonderful backyard. Terrific kitchen has updated cabinets, granite countertops, five burner gas cooktop, porcelain tile flooring, wine cooler and a large built-in buffet with plenty of room for extra storage. Light and bright breakfast room. Spacious office has a wall of nice looking built-in cabinets, plantation shutters and recessed lights. Large master bedroom with a wonderful large updated bath. Updated windows. Nice pool and spa.
School District: Dallas ISD
Dallas MLS #: 14437897
Representing the Seller: Listing Agent Don Thomas; Listing Office: Ebby Halliday, REALTORS
For further information on this home and the Dallas real estate market, contact real estate broker Douglas Newby. 214.522.1000
Property Overview
- Listing Price: $639,500
- MLS ID: 14437897
- Status: Sold
- Days on Market: 1759
- Updated: 8/22/2025
- Previous Status: For Sale
- MLS Start Date: 3/18/2021
Property History
- Current Listing: $639,500
- Original Listing: $674,900
Interior
- Number of Rooms: 3
- Full Baths: 3
- Half Baths: 1
- Interior Features:
Built-in Wine Cooler
Decorative Lighting
Vaulted Ceiling(s)
Wet Bar
- Flooring:
Ceramic Tile
Wood
Parking
- Parking Features:
Garage Door Opener
Garage
Garage Faces Rear
Location
- County: Dallas
- Directions: North of Forest Lane, Midway to Echo Glen East on Echo Glen
Community
- Home Owners Association: None
School Information
- School District: Dallas ISD
- Elementary School: Adamsnatha
- Middle School: Walker
- High School: White
Heating & Cooling
- Heating/Cooling:
Central
Natural Gas
Zoned
Utilities
- Utility Description:
Alley
City Sewer
City Water
Curbs
Lot Features
- Lot Size (Acres): 0.29
- Lot Size (Sqft.): 12,763.08
- Lot Dimensions: 112 x 110
- Lot Description:
Interior Lot
Landscaped
Many Trees
Sprinkler System
Subdivision
- Fencing (Description):
Wood
Financial Considerations
- Price per Sqft.: $186
- Price per Acre: $2,182,594
- For Sale/Rent/Lease: For Sale
Disclosures & Reports
- Legal Description: MIDWAY FOREST BLK A/8393 LT 2 VOL2004008/0762
- APN: 00000808887020000
- Block: A/839
If You Have Been Referred or Would Like to Make an Introduction, Please Contact Me and I Will Reply Personally
Douglas Newby represents clients with Dallas estate homes, architect designed homes and modern homes. Call: 214.522.1000 — Text: 214.505.9999
Listing provided courtesy of North Texas Real Estate Information Systems (NTREIS)
We do not independently verify the currency, completeness, accuracy or authenticity of the data contained herein. The data may be subject to transcription and transmission errors. Accordingly, the data is provided on an ‘as is, as available’ basis only.


