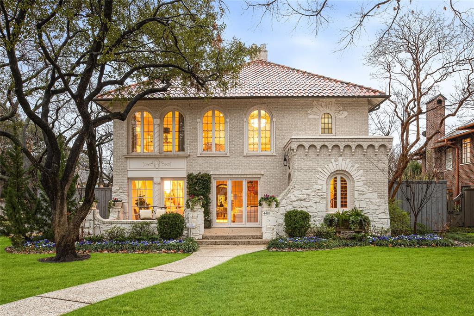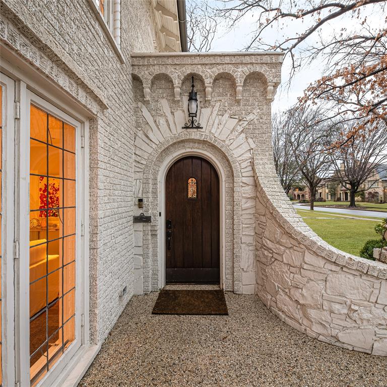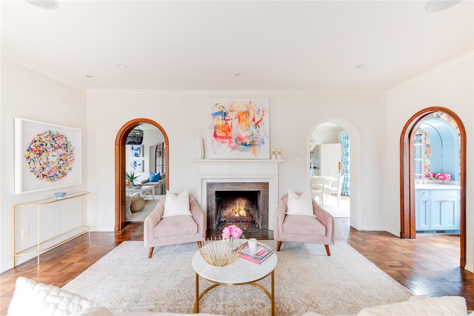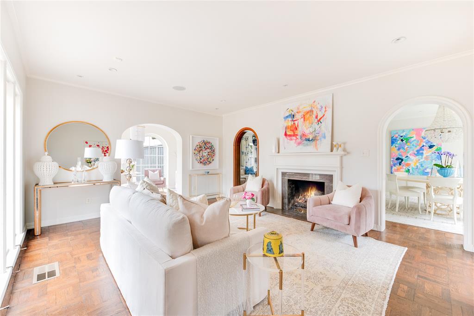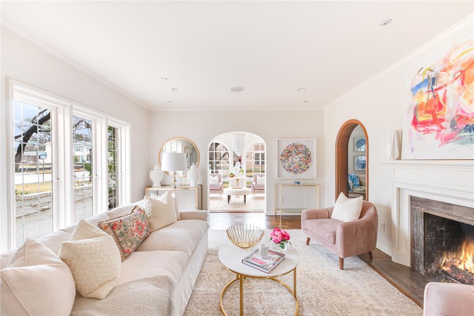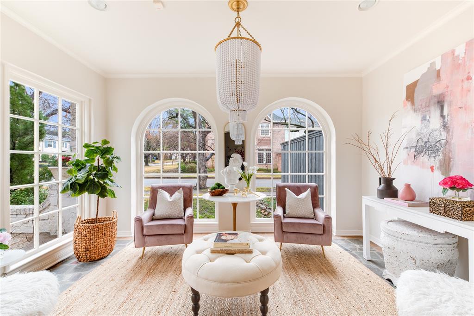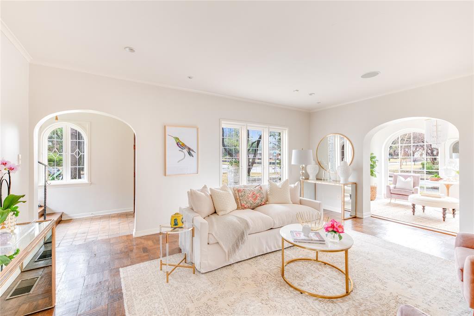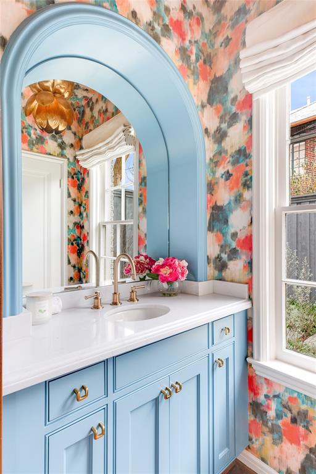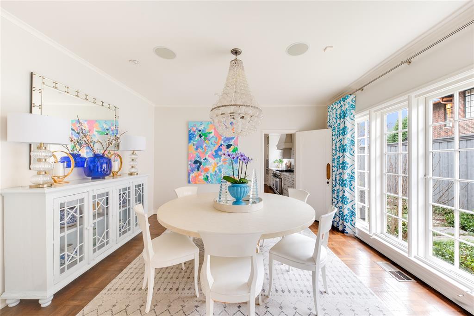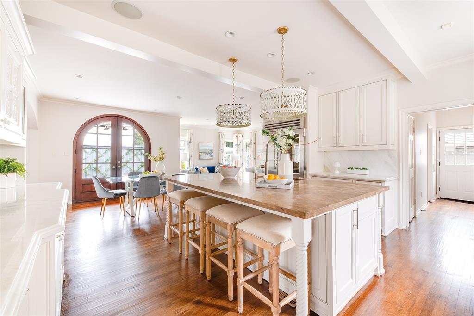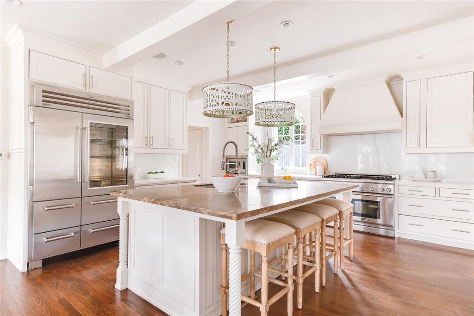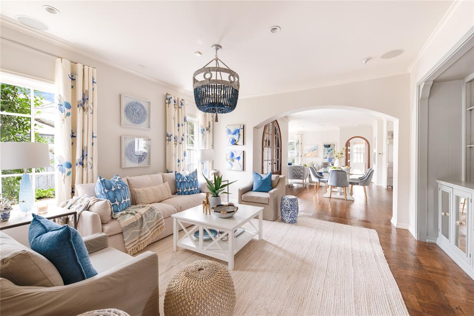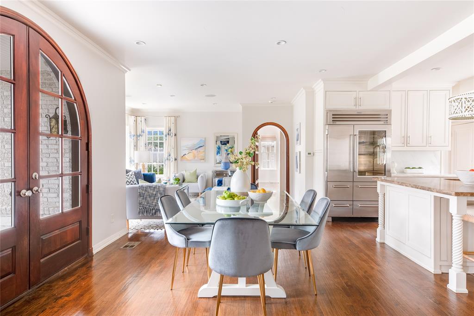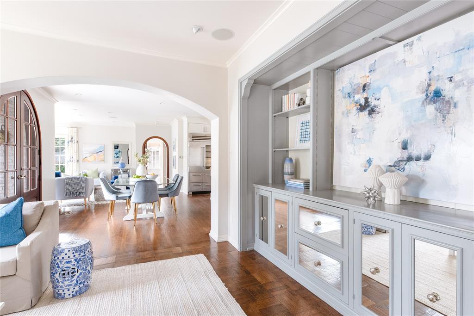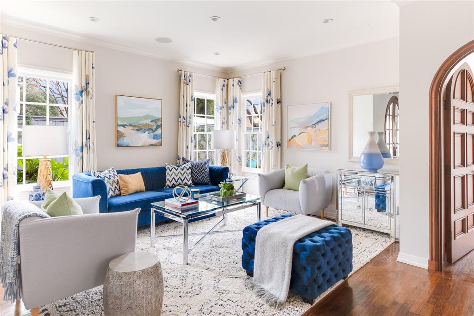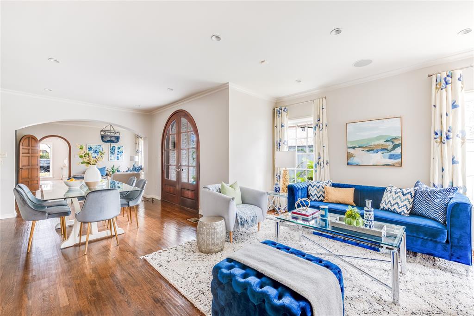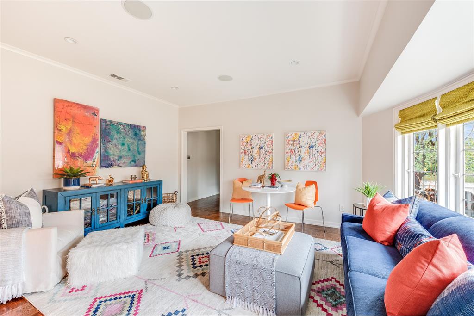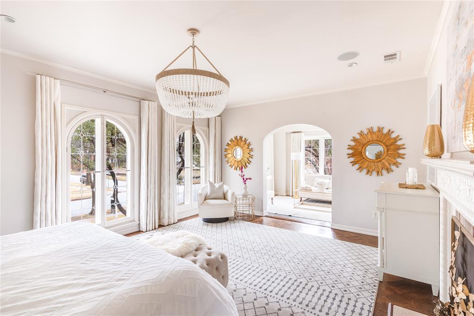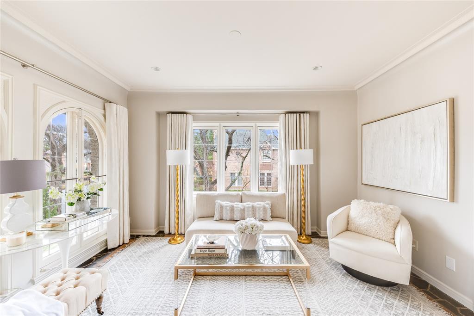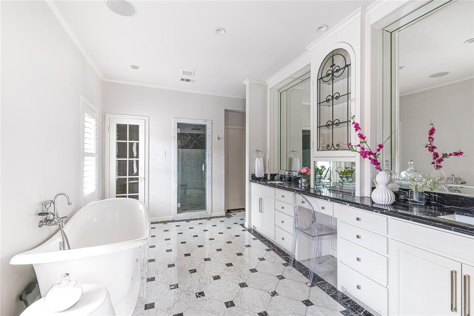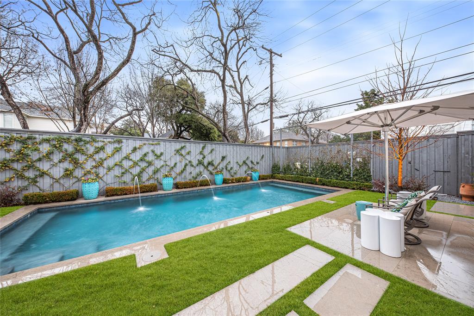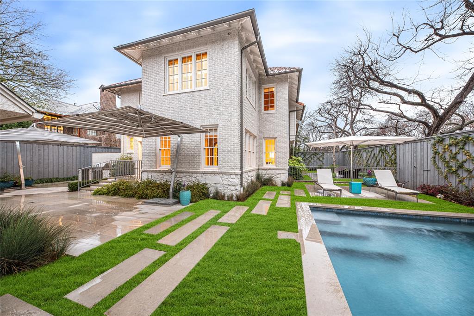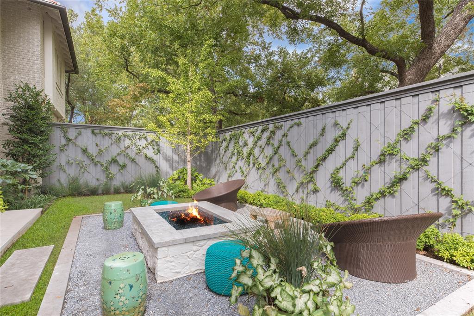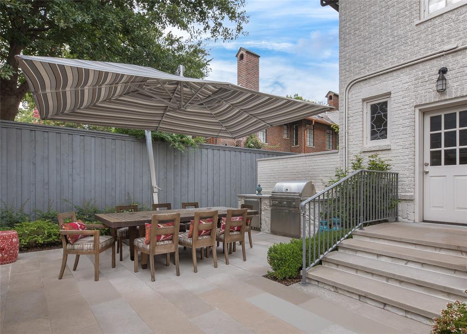4401 Westway Avenue, Highland Park, Texas
$2,495,000 (Last Listing Price)Architect Fooshee & Cheek
LOADING ..
Incredible Highland Park property designed and built by Marion Fooshee of HP Village fame and Fooshee & Cheek. Recent renovations ushered this spectacular home into a modern masterpiece showcasing exceptional living spaces both inside and out, while keeping the charm and dignity of this classic beauty. Kitchen is a chefs retreat with lg island, 48 Sub-Zero, 60 Thermador Range, and opens to 2 distinct living spaces + DS guest suite. Upstairs, the amazing master suite includes a sitting area, sep tub + shower, and his-her closets - plus 2 addt'l guest suites and living area. Backyard modern oasis with fantastic pool, landscaping, firepit & Tuuci umbrellas. Fabulous 2-room qtrs built over 3-car garage.
School District: Highland Park ISD
Dallas MLS #: 14278522
Representing the Seller: Listing Agent Cary Smith; Listing Office: Compass RE Texas, LLC.
For further information on this home and the Highland Park real estate market, contact real estate broker Douglas Newby. 214.522.1000
Property Overview
- Listing Price: $2,495,000
- MLS ID: 14278522
- Status: Sold
- Days on Market: 2018
- Updated: 8/17/2020
- Previous Status: For Sale
- MLS Start Date: 8/17/2020
Property History
- Current Listing: $2,495,000
- Original Listing: $2,595,000
Interior
- Number of Rooms: 4
- Full Baths: 4
- Half Baths: 1
- Interior Features:
Cable TV Available
Central Vacuum
Decorative Lighting
Flat Screen Wiring
High Speed Internet Available
Multiple Staircases
Sound System Wiring
- Flooring:
Ceramic Tile
Wood
Parking
- Parking Features:
Garage Faces Rear
Location
- County: Dallas
- Directions: From Dallas North Tollway, head east on Mockingbird, turn right on Armstrong Pkwy, turn left on Westway and the property will be on your left.
Community
- Home Owners Association: None
School Information
- School District: Highland Park ISD
- Elementary School: Bradfield
- High School: Highland Park
Heating & Cooling
- Heating/Cooling:
Central
Natural Gas
Zoned
Utilities
- Utility Description:
Alley
City Sewer
City Water
Sidewalk
Lot Features
- Lot Size (Acres): 0.26
- Lot Size (Sqft.): 11,325.6
- Lot Dimensions: 70 x 161
- Lot Description:
Corner Lot
Landscaped
Many Trees
Sprinkler System
- Fencing (Description):
Wood
Financial Considerations
- Price per Sqft.: $540
- Price per Acre: $9,596,154
- For Sale/Rent/Lease: For Sale
Disclosures & Reports
- APN: 60242500930130000
- Block: 15
If You Have Been Referred or Would Like to Make an Introduction, Please Contact Me and I Will Reply Personally
Douglas Newby represents clients with Dallas estate homes, architect designed homes and modern homes. Call: 214.522.1000 — Text: 214.505.9999
Listing provided courtesy of North Texas Real Estate Information Systems (NTREIS)
We do not independently verify the currency, completeness, accuracy or authenticity of the data contained herein. The data may be subject to transcription and transmission errors. Accordingly, the data is provided on an ‘as is, as available’ basis only.


